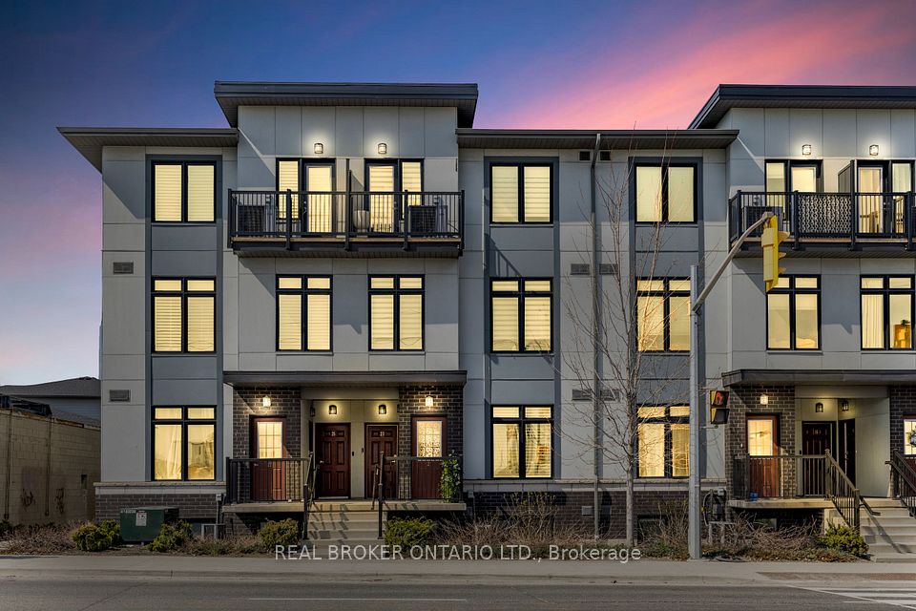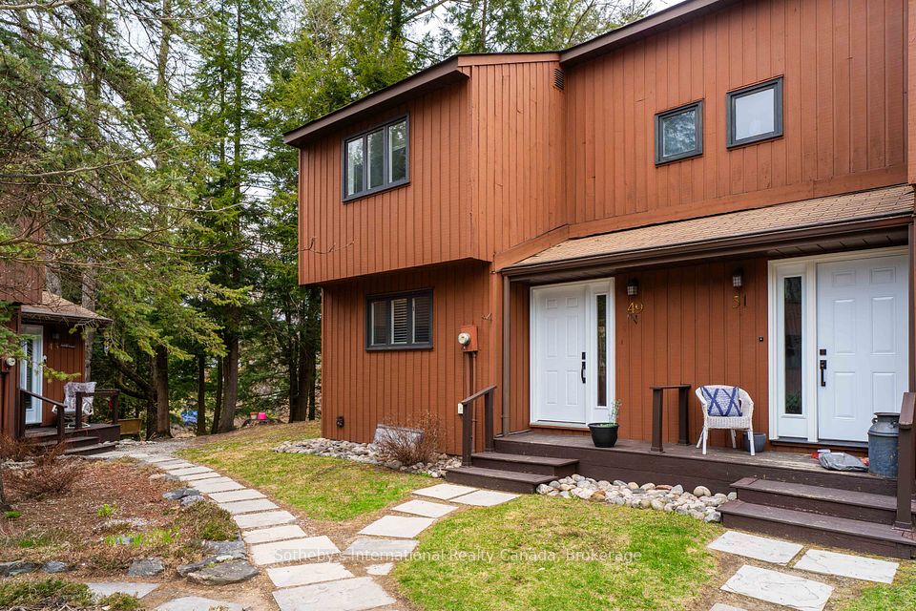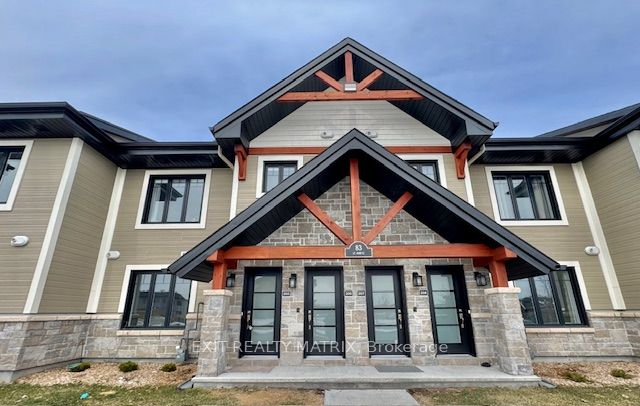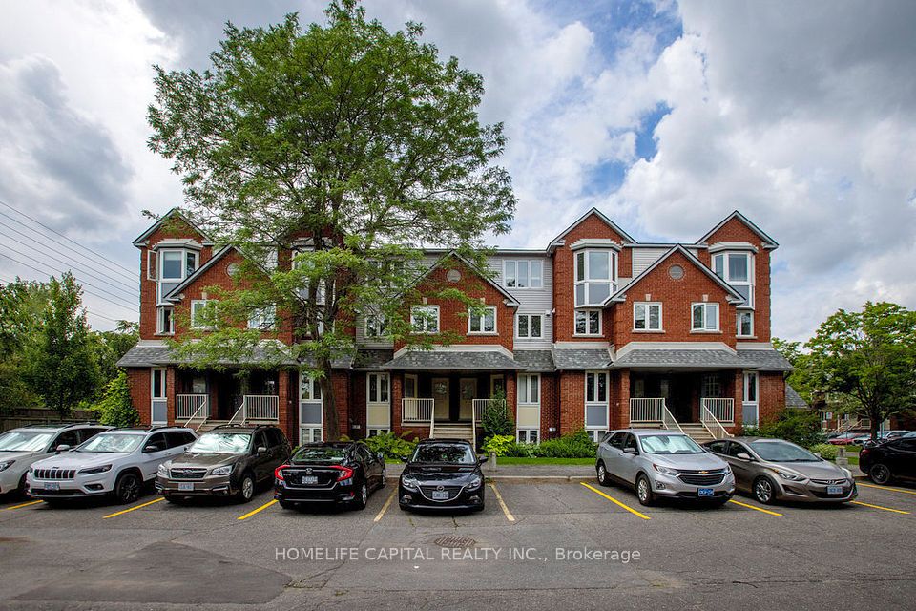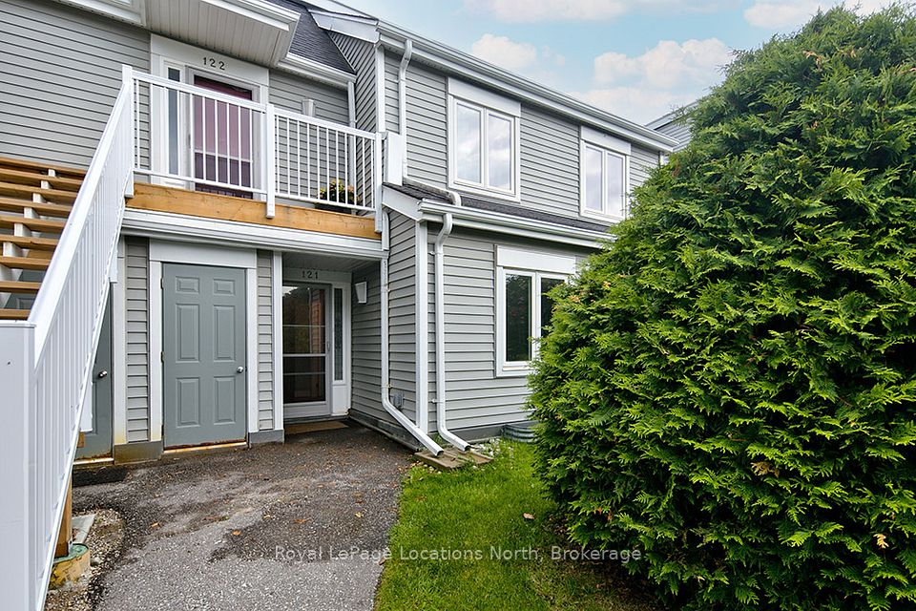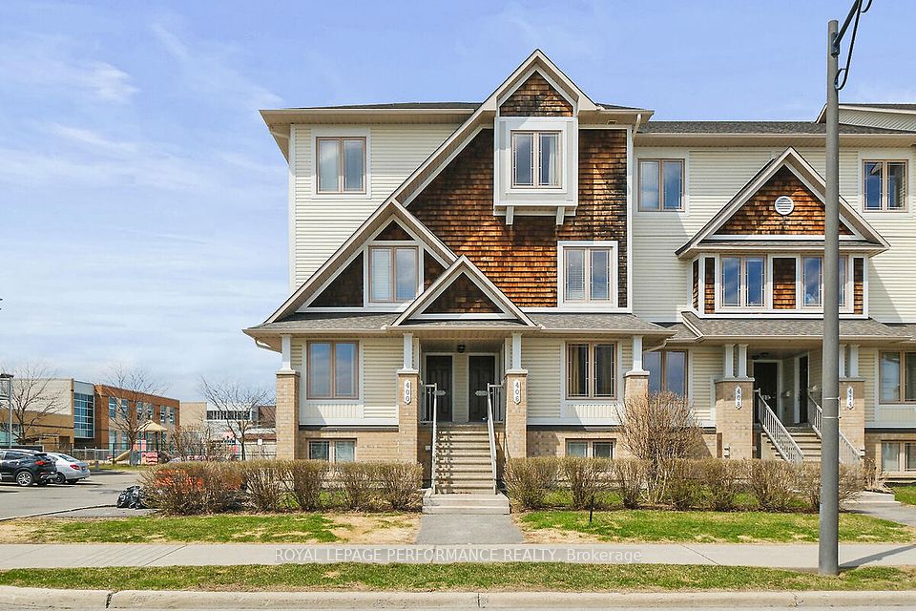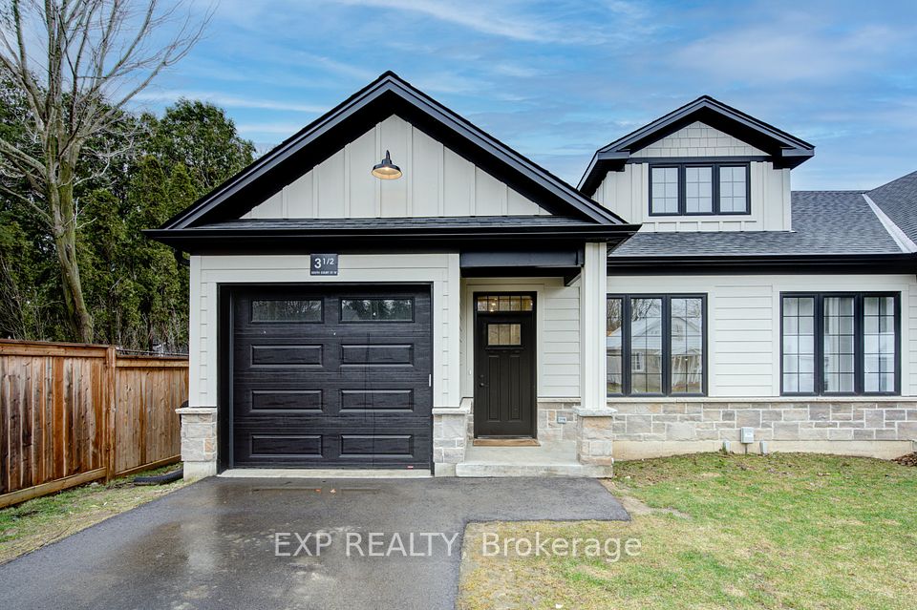$788,000
5035 Oscar Peterson Boulevard, Mississauga, ON L5M 0P4
Price Comparison
Property Description
Property type
Condo Townhouse
Lot size
N/A
Style
2-Storey
Approx. Area
N/A
Room Information
| Room Type | Dimension (length x width) | Features | Level |
|---|---|---|---|
| Living Room | 5.486 x 3.658 m | Laminate, Walk-Out, 2 Pc Bath | Main |
| Kitchen | 4.191 x 4.456 m | Ceramic Floor, Ceramic Backsplash, Breakfast Area | Main |
| Other | 5.334 x 2.743 m | Balcony, Wood, Metal Railing | Main |
| Primary Bedroom | 5.41 x 3.2 m | 4 Pc Ensuite, Mirrored Closet, Broadloom | Second |
About 5035 Oscar Peterson Boulevard
Welcome to this 2 bedroom Townhouse close to 403/401, Erin Mills Mall, Ridgeway Plaza, Credit Valley Hospital, Public Schools, and Parks. All hardwood Stairs (2 sets - Basement to 2nd level) and 2nd level hallway. Kitchen with breakfast bar. Both bedrooms with ensuite and mirrored closets. Convenient 2nd floor laundry. Living room walk out to open balcony. 2 parking spots: One-car inside entry garage & one owned outdoor parking spot (#67).
Home Overview
Last updated
Mar 6
Virtual tour
None
Basement information
None
Building size
--
Status
In-Active
Property sub type
Condo Townhouse
Maintenance fee
$482.89
Year built
2024
Additional Details
MORTGAGE INFO
ESTIMATED PAYMENT
Location
Walk Score for 5035 Oscar Peterson Boulevard
Some information about this property - Oscar Peterson Boulevard

Book a Showing
Find your dream home ✨
I agree to receive marketing and customer service calls and text messages from homepapa. Consent is not a condition of purchase. Msg/data rates may apply. Msg frequency varies. Reply STOP to unsubscribe. Privacy Policy & Terms of Service.







