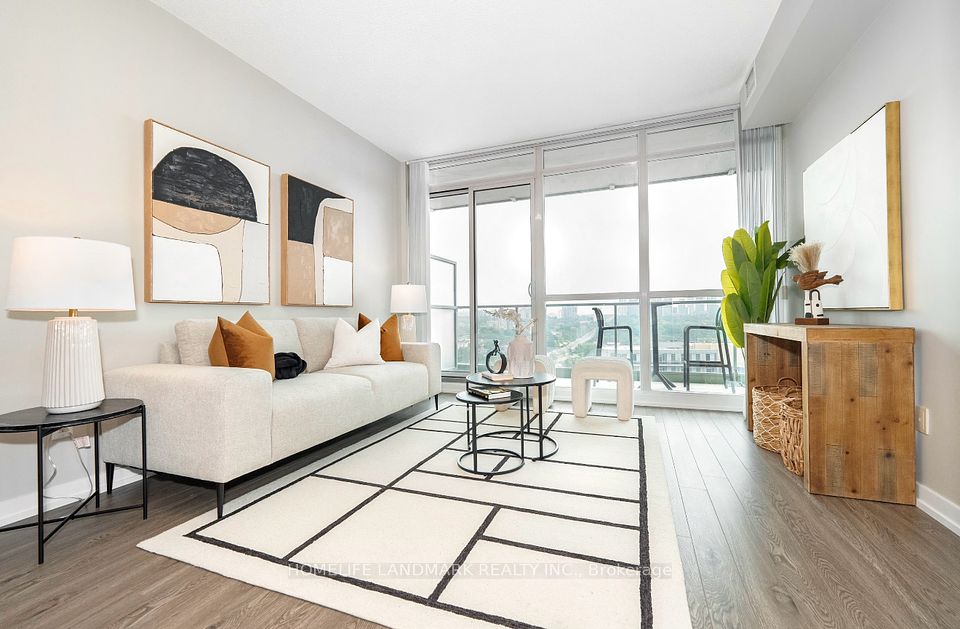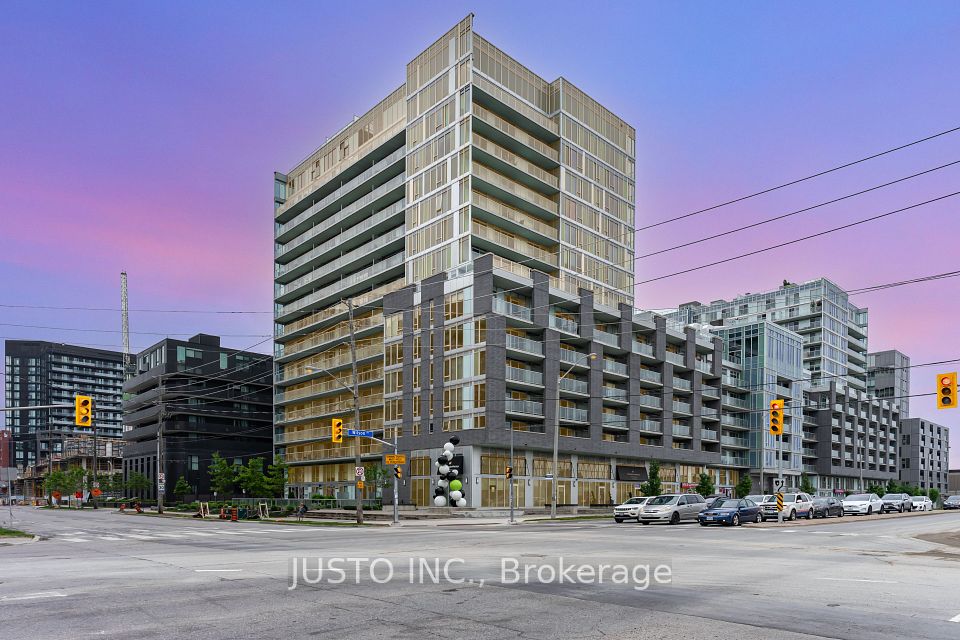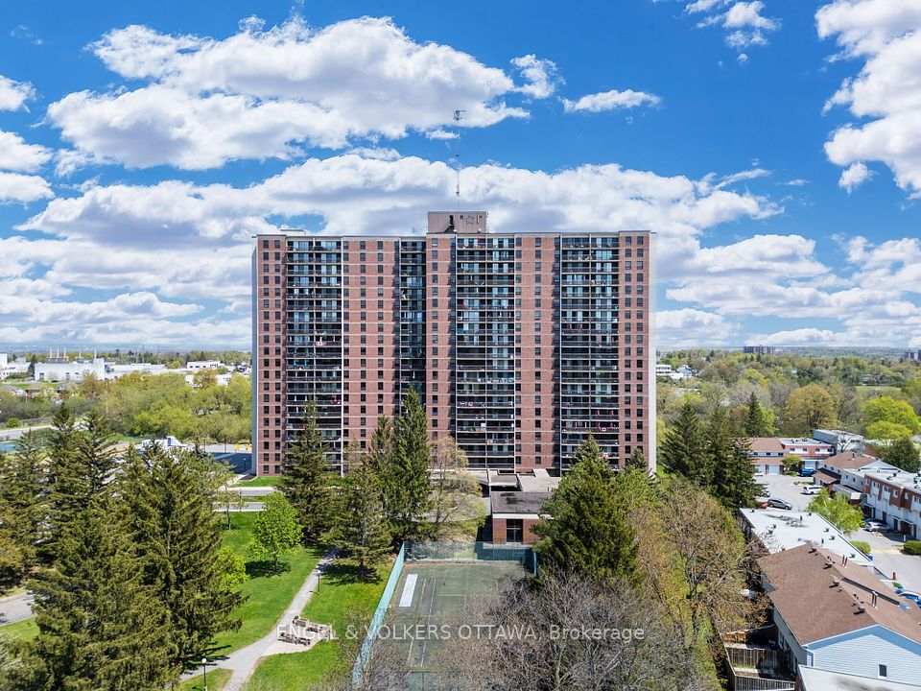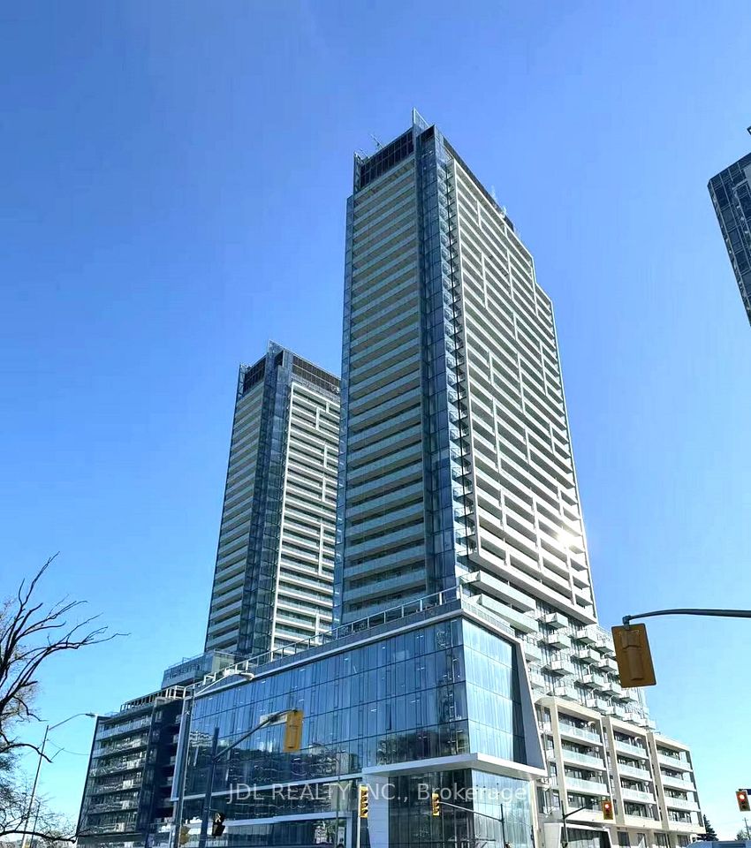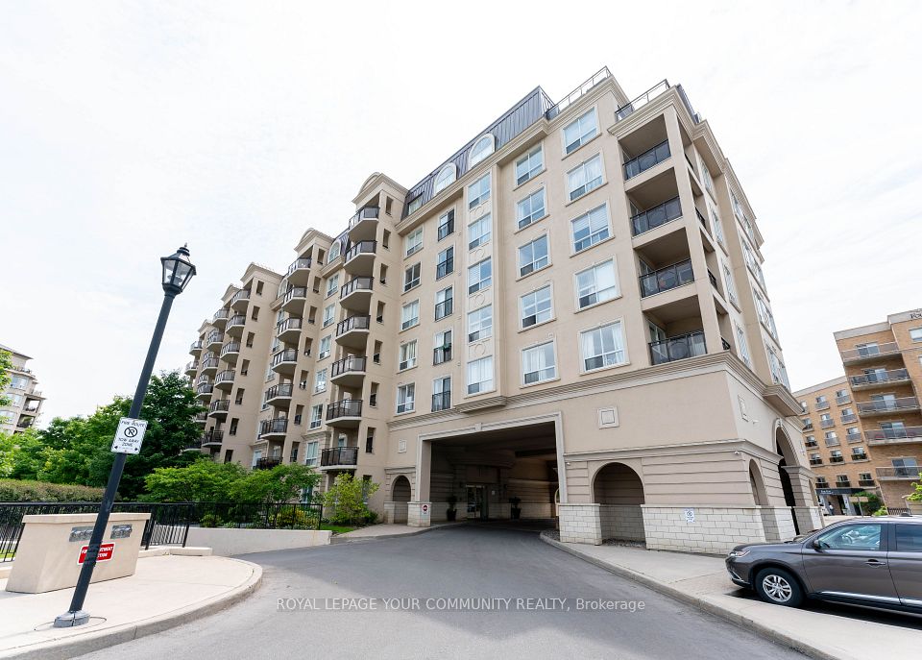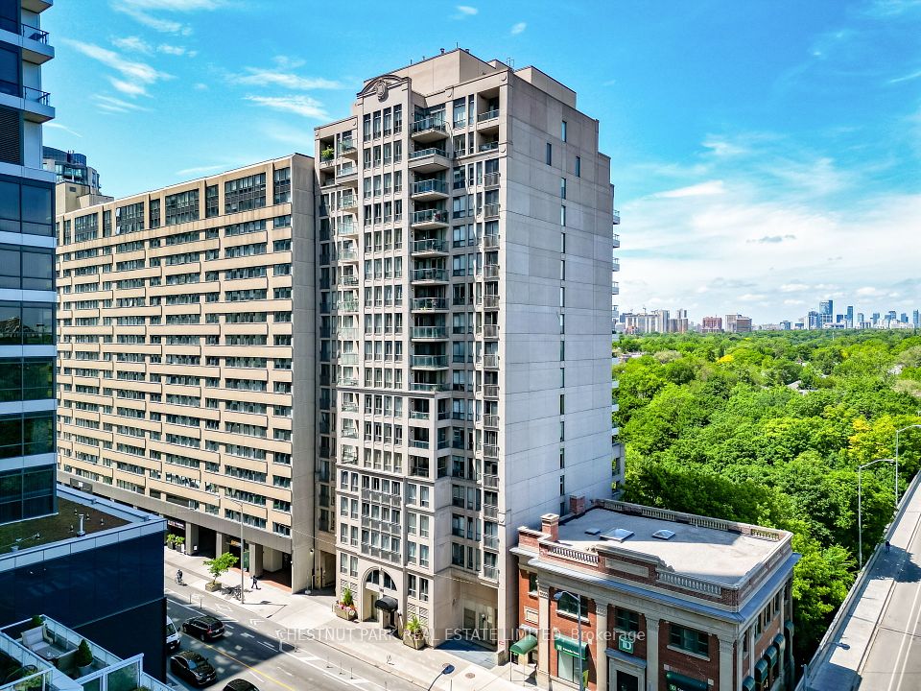
$816,000
Last price change May 19
503 Beecroft Road, Toronto C07, ON M2N 0A2
Virtual Tours
Price Comparison
Property Description
Property type
Condo Apartment
Lot size
N/A
Style
Apartment
Approx. Area
N/A
Room Information
| Room Type | Dimension (length x width) | Features | Level |
|---|---|---|---|
| Living Room | 5.7 x 3.5 m | Hardwood Floor, Combined w/Dining, W/O To Balcony | Flat |
| Dining Room | 5.7 x 3.5 m | Hardwood Floor, Combined w/Living, Open Concept | Flat |
| Kitchen | 2.6 x 2.4 m | Tile Floor, Stainless Steel Appl, Open Concept | Flat |
| Primary Bedroom | 4.1 x 3.1 m | Hardwood Floor, 4 Pc Ensuite, Walk-In Closet(s) | Flat |
About 503 Beecroft Road
Luxury Condominium at Yonge & Finch - North York's Most Desirable Location! This bright and spacious two-bedroom plus den suite offers breathtaking unobstructed panoramic sunset views. Featuring a stunning open-concept kitchen with upgraded cabinetry (2025) and stainless steel appliances. The unit boasts a functional split-bedroom layout with a generously sized primary bedroom, complete with a 4-piece ensuite and a spacious walk-in closet. The spacious den offers versatile use and can easily serve as a third bedroom or a home office, providing added flexibility to suit your lifestyle needs. Floor to ceiling windows. Newly installed engineered hardwood flooring(2025) and fresh paint (2025). Enjoy access to a wide array of premium building amenities, including an indoor pool, gym, sauna, theatre room, and ample underground visitor parking. Ideally situated close to Finch Subway Station, TTC, Viva/YRT transit, top-rated schools, restaurants, shops, grocery stores, and much more.
Home Overview
Last updated
May 25
Virtual tour
None
Basement information
None
Building size
--
Status
In-Active
Property sub type
Condo Apartment
Maintenance fee
$1,024.86
Year built
--
Additional Details
MORTGAGE INFO
ESTIMATED PAYMENT
Location
Some information about this property - Beecroft Road

Book a Showing
Find your dream home ✨
I agree to receive marketing and customer service calls and text messages from homepapa. Consent is not a condition of purchase. Msg/data rates may apply. Msg frequency varies. Reply STOP to unsubscribe. Privacy Policy & Terms of Service.







