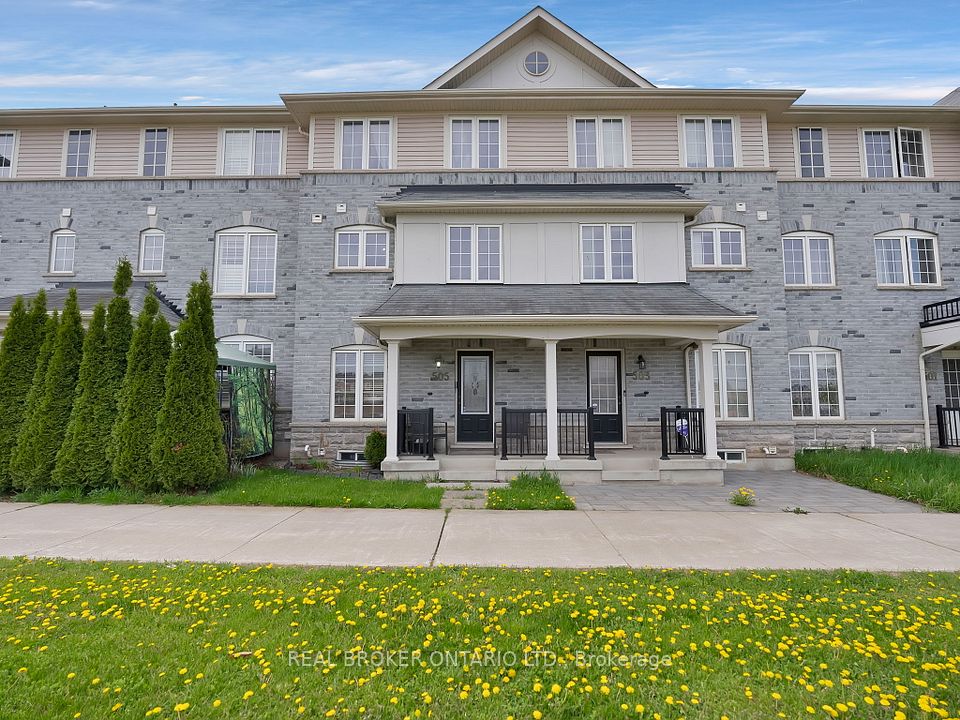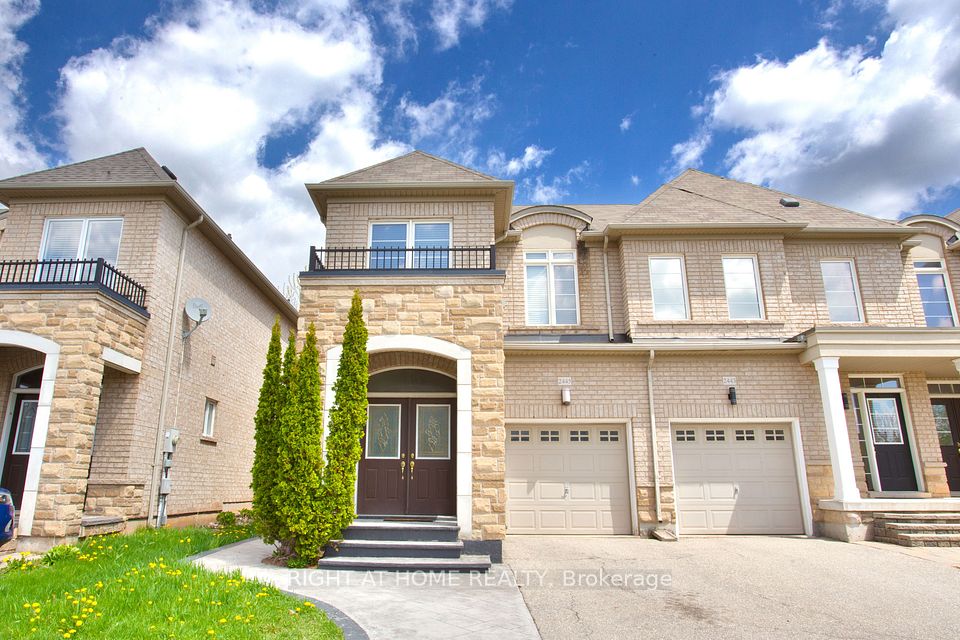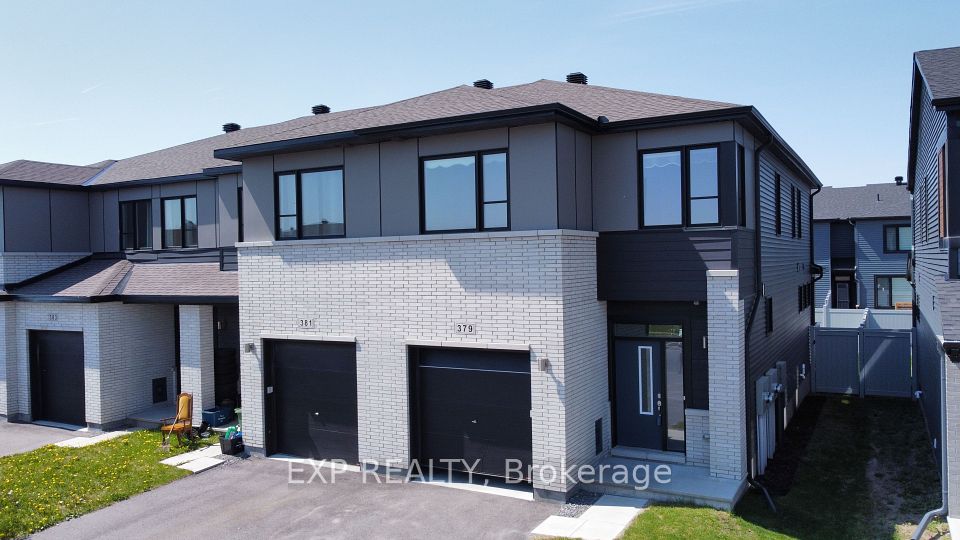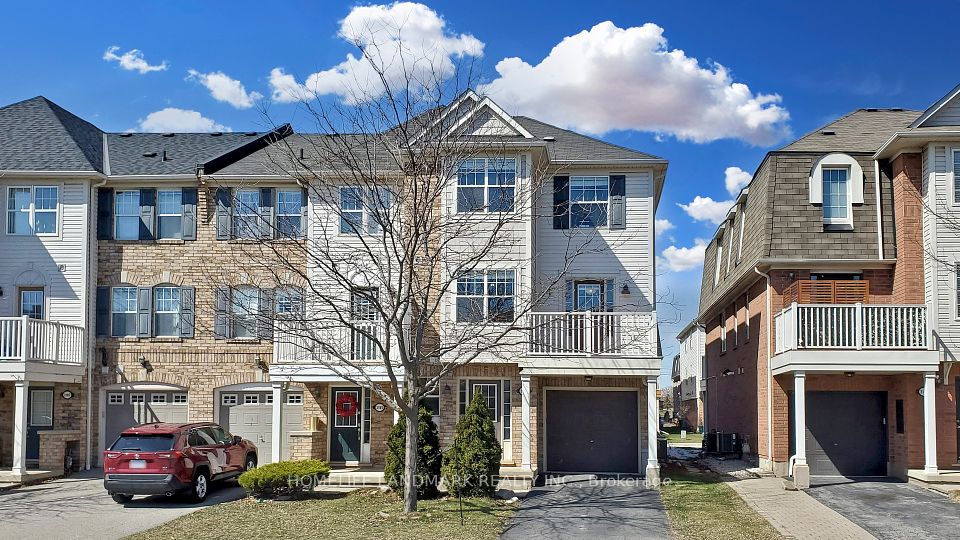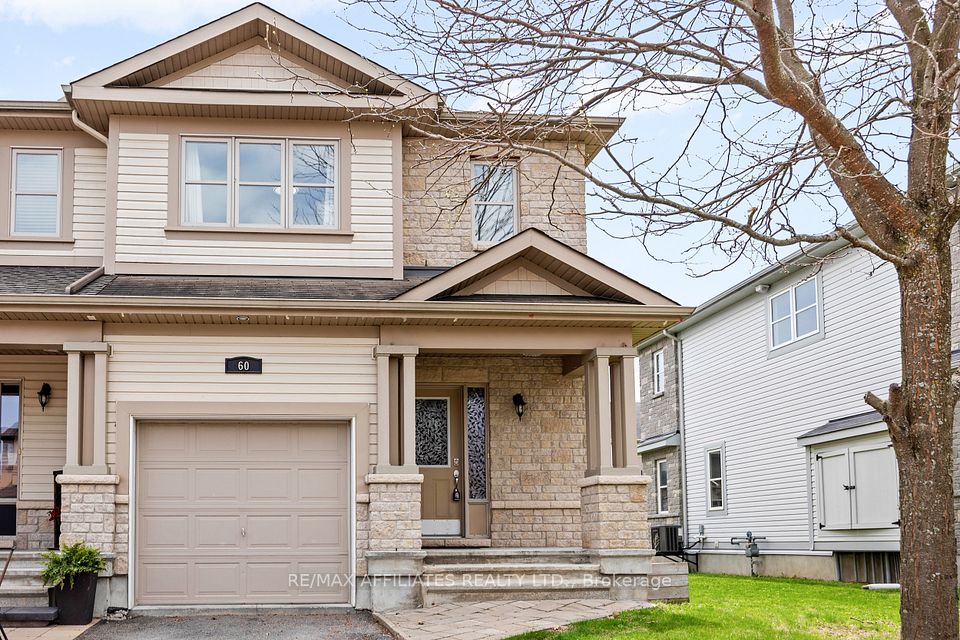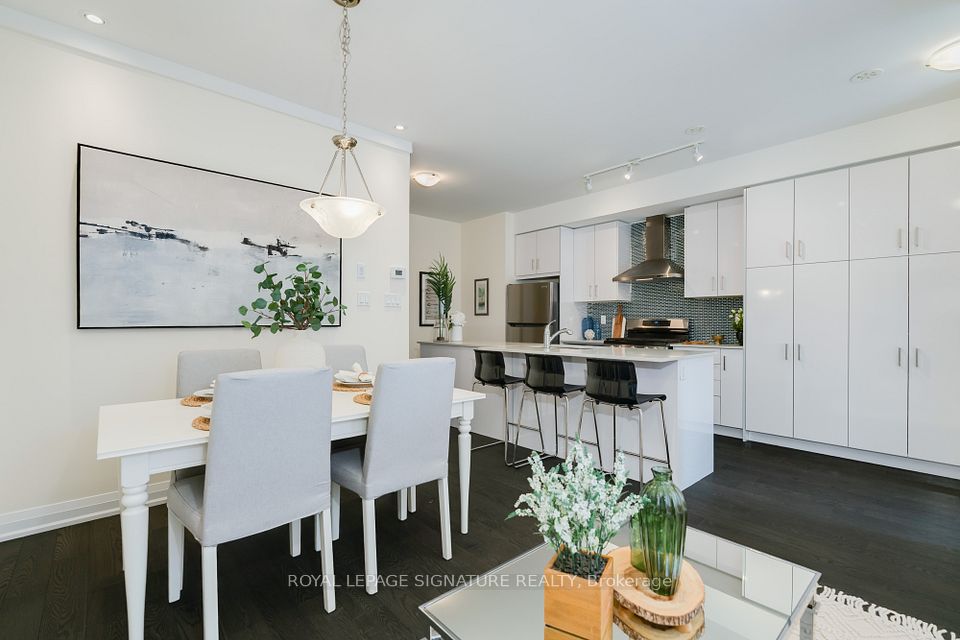$849,000
5020 Northern Lights Circle, Mississauga, ON L5R 2P6
Virtual Tours
Price Comparison
Property Description
Property type
Att/Row/Townhouse
Lot size
N/A
Style
2-Storey
Approx. Area
N/A
Room Information
| Room Type | Dimension (length x width) | Features | Level |
|---|---|---|---|
| Breakfast | 3.18 x 2.32 m | Bay Window, Hardwood Floor, Combined w/Kitchen | Main |
| Kitchen | 3.9 x 2.32 m | Granite Counters, Stained Glass, Hardwood Floor | Main |
| Dining Room | 3.6 x 3.4 m | Hardwood Floor, Combined w/Living, Pot Lights | Main |
| Living Room | 5.33 x 3.53 m | Hardwood Floor, Gas Fireplace, Pot Lights | Main |
About 5020 Northern Lights Circle
Spacious All-Brick Freehold Townhome in Prime Hurontario Eglinton Location! Located on a quiet cul-de-sac, this 3-bed, 3-bath home offers 1,714 sq.ft of open-concept living with an extra-long driveway that accommodates 4 outdoor parking spaces plus 1 indoor garage parking. Featuring hardwood floors on the main level, an upgraded kitchen with quartz countertops, stainless steel appliances, backsplash, and pot lights throughout. Oversized bedrooms include a primary suite with a 4-piece ensuite, walk-in closet with organizer, and an elegant curved staircase. Renovated bathrooms include heated floors in the ensuite, newly installed basement flooring, fresh paint throughout, and a retractable pergola in the backyard. Entrance to Backyard through Garage .Excellent Located just 5 minutes' walk to No Frills and 2 minutes' walk to the Eglinton bus stop. Walk to Heartland Town Centre, Square One Shopping Centre, and Mississauga Celebration Square. Minutes to HWY 403/401/410 and UTM. Excellent opportunity for First time buyers.
Home Overview
Last updated
4 hours ago
Virtual tour
None
Basement information
Full
Building size
--
Status
In-Active
Property sub type
Att/Row/Townhouse
Maintenance fee
$N/A
Year built
2024
Additional Details
MORTGAGE INFO
ESTIMATED PAYMENT
Location
Some information about this property - Northern Lights Circle

Book a Showing
Find your dream home ✨
I agree to receive marketing and customer service calls and text messages from homepapa. Consent is not a condition of purchase. Msg/data rates may apply. Msg frequency varies. Reply STOP to unsubscribe. Privacy Policy & Terms of Service.







