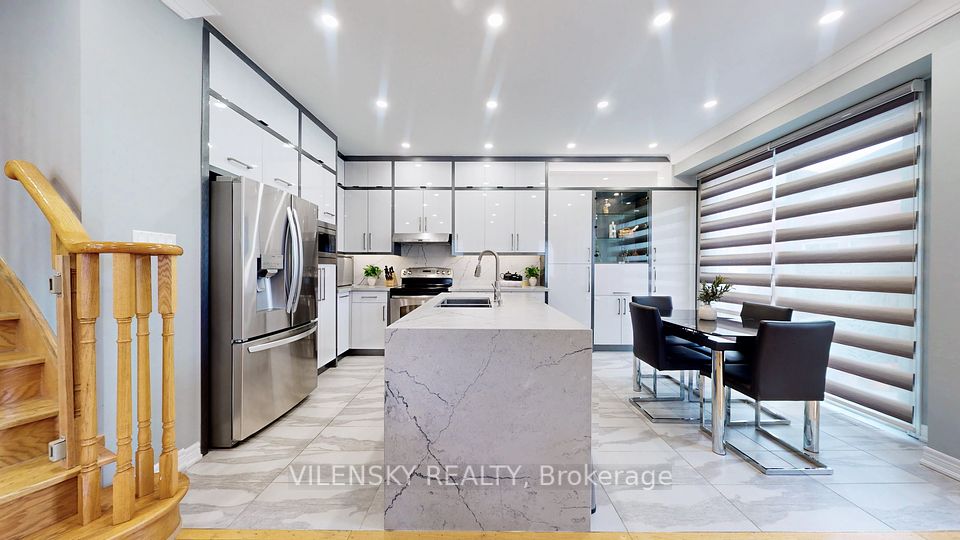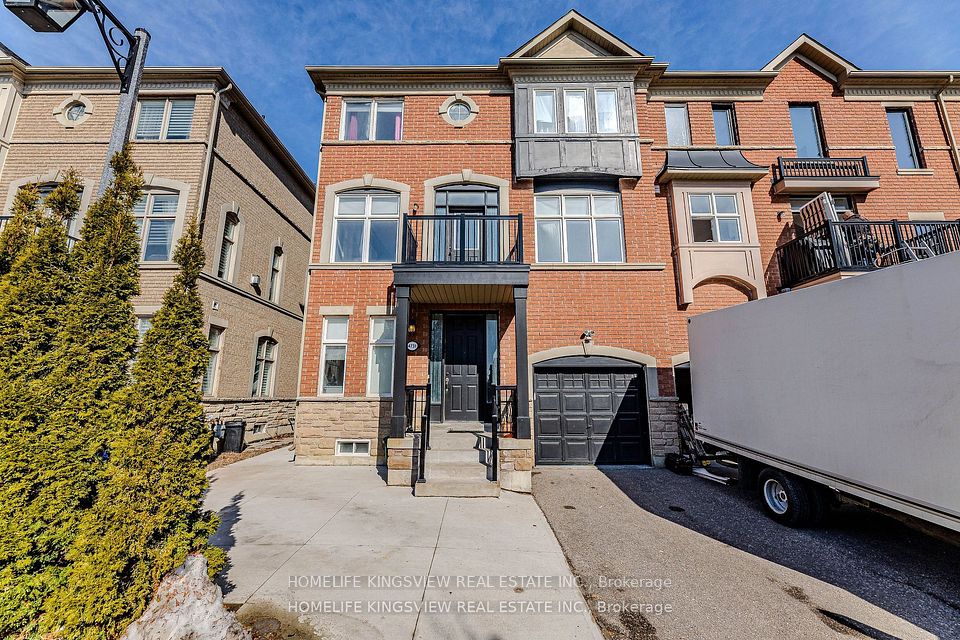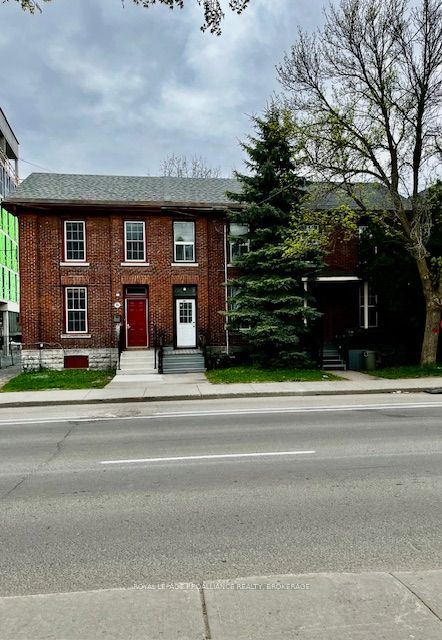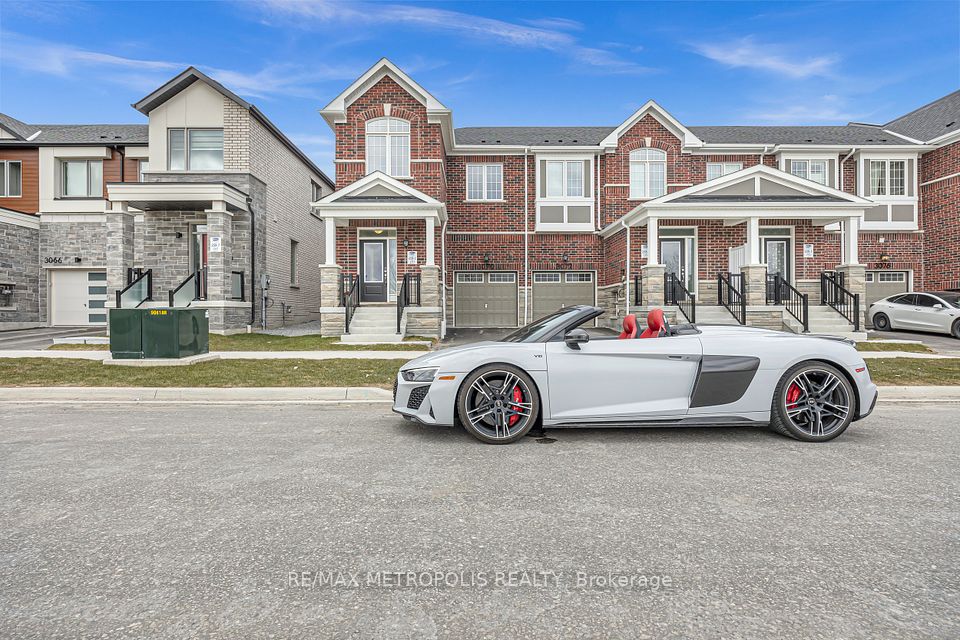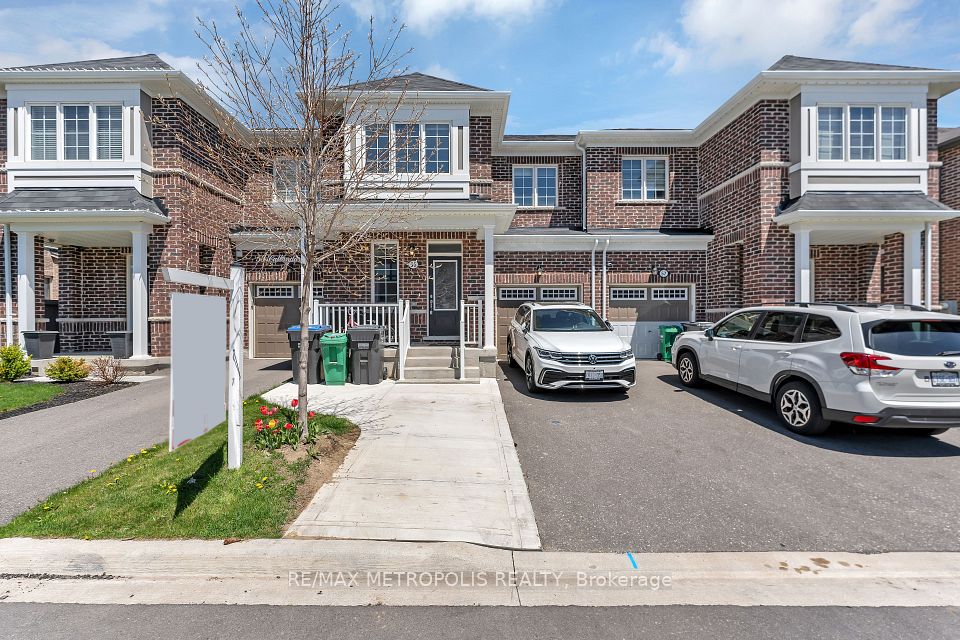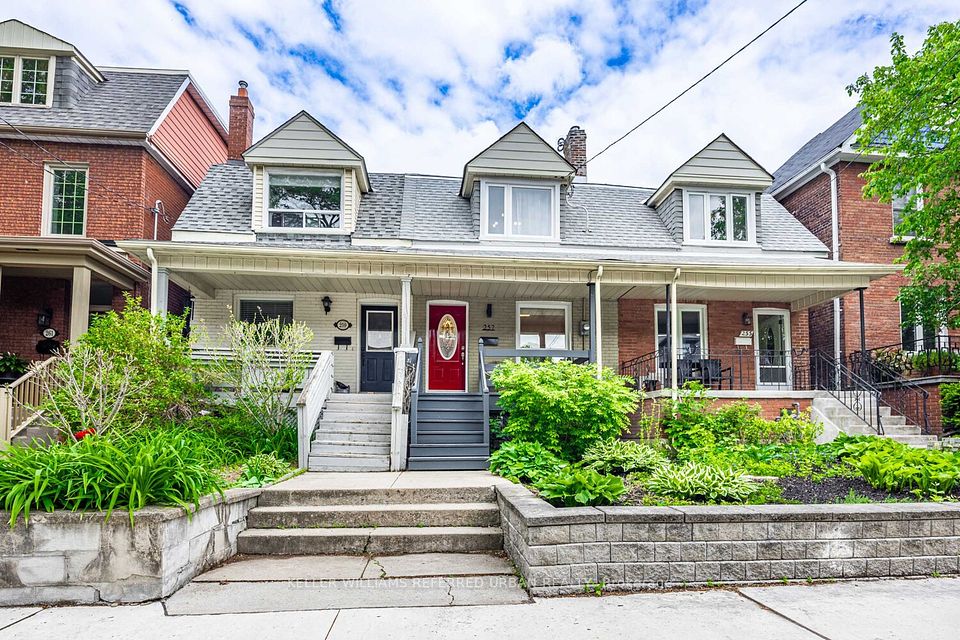
$1,088,888
5014 Rundle Court, Mississauga, ON L5M 4A3
Price Comparison
Property Description
Property type
Att/Row/Townhouse
Lot size
N/A
Style
2-Storey
Approx. Area
N/A
Room Information
| Room Type | Dimension (length x width) | Features | Level |
|---|---|---|---|
| Kitchen | 3.57 x 2.59 m | Quartz Counter, Stainless Steel Appl, Pot Lights | Main |
| Breakfast | 1.8 x 2.59 m | Overlooks Living, Tile Floor, Pot Lights | Main |
| Living Room | 5.51 x 3.15 m | Hardwood Floor, W/O To Balcony, Pot Lights | Main |
| Laundry | N/A | Separate Room, Tile Floor, Stainless Steel Appl | Main |
About 5014 Rundle Court
Welcome To 5014 Rundle Court I The Prestigious Community Of East Credit. This Home Is Situated On A Huge Pie Shaped Lot In A Family Friendly Neighbourhood. This END UNIT FREEDHOLD Townhouse Comes Fully Upgraded Including A Finished Basement With A Separate Entrance. Upgrades Include, Quartz Countertops, Marble Backsplash, Soft Close Cabinets, Hardwood Floors, Stainless Steel Appliances, Pot Lights, Separate Laundry On The Main Floor And In The Basement And Much More! This Home Offers 3 Bedrooms And Four Bathrooms With Two Full Bathrooms On The 2nd Floor. The 2nd Floor Also Offers A Spacious Family Room Which Can Be Converted Into A 4th Bedroom. AAA+ Location Close To All Amenities Including University Of Toronto Mississauga, Credit Valley Hospital, Highways, Erin Mills Town Center, GO Stations, Biking Trails, The Best Schools And Much More!
Home Overview
Last updated
7 hours ago
Virtual tour
None
Basement information
Separate Entrance
Building size
--
Status
In-Active
Property sub type
Att/Row/Townhouse
Maintenance fee
$N/A
Year built
--
Additional Details
MORTGAGE INFO
ESTIMATED PAYMENT
Location
Some information about this property - Rundle Court

Book a Showing
Find your dream home ✨
I agree to receive marketing and customer service calls and text messages from homepapa. Consent is not a condition of purchase. Msg/data rates may apply. Msg frequency varies. Reply STOP to unsubscribe. Privacy Policy & Terms of Service.






