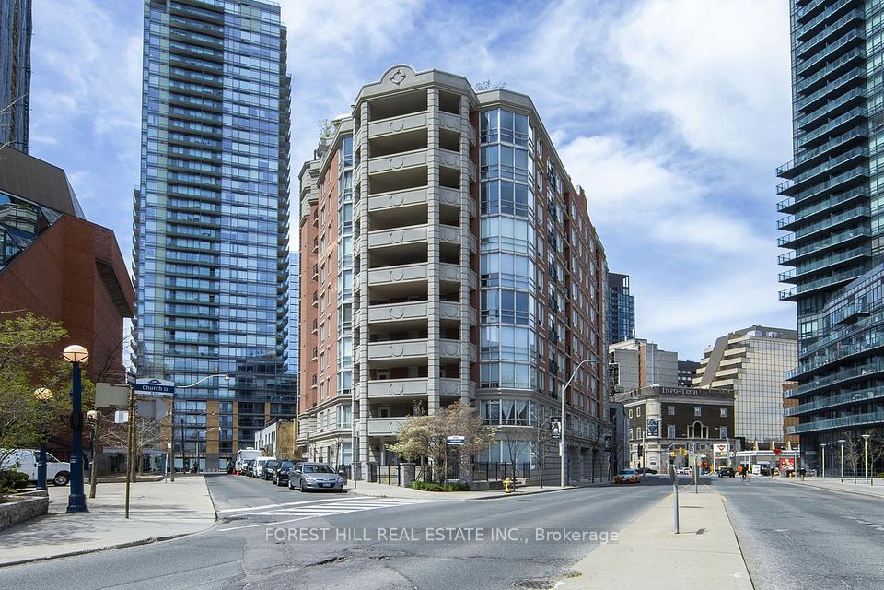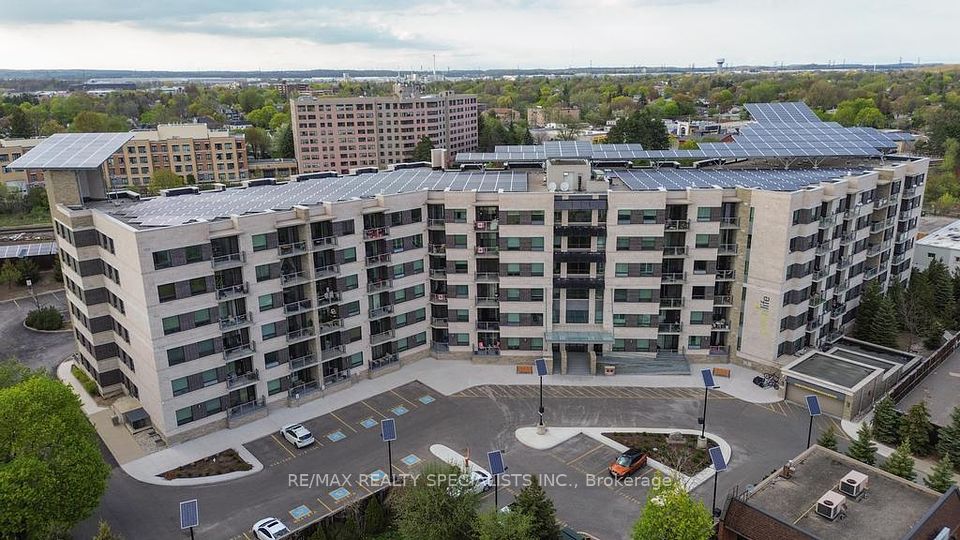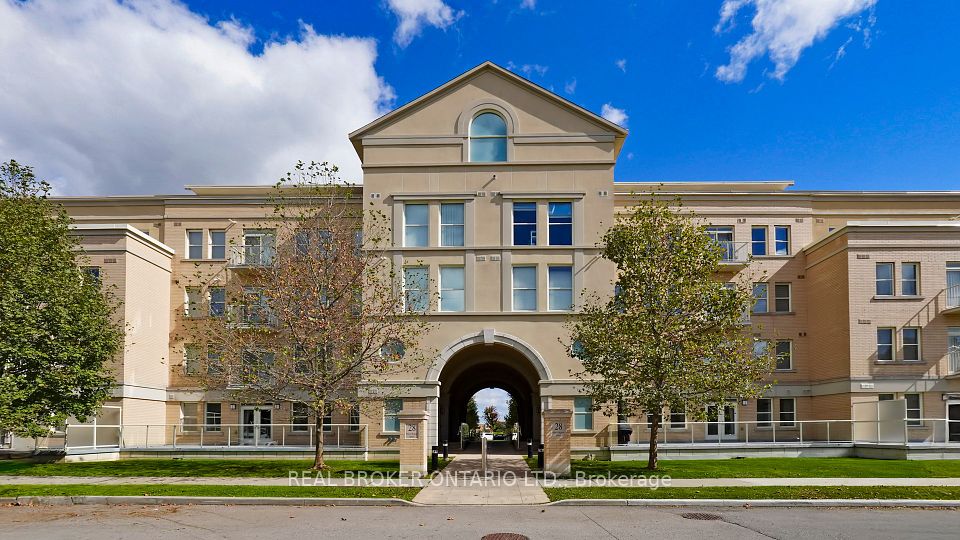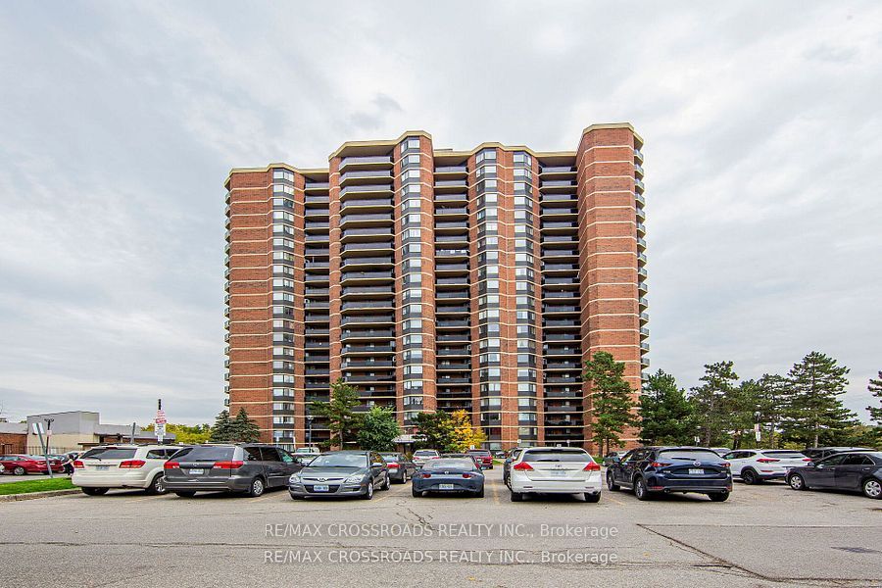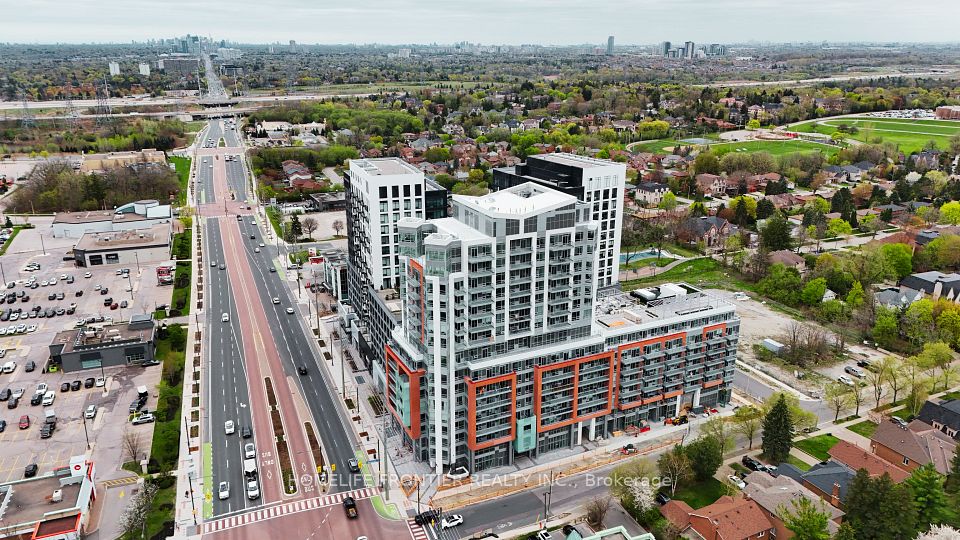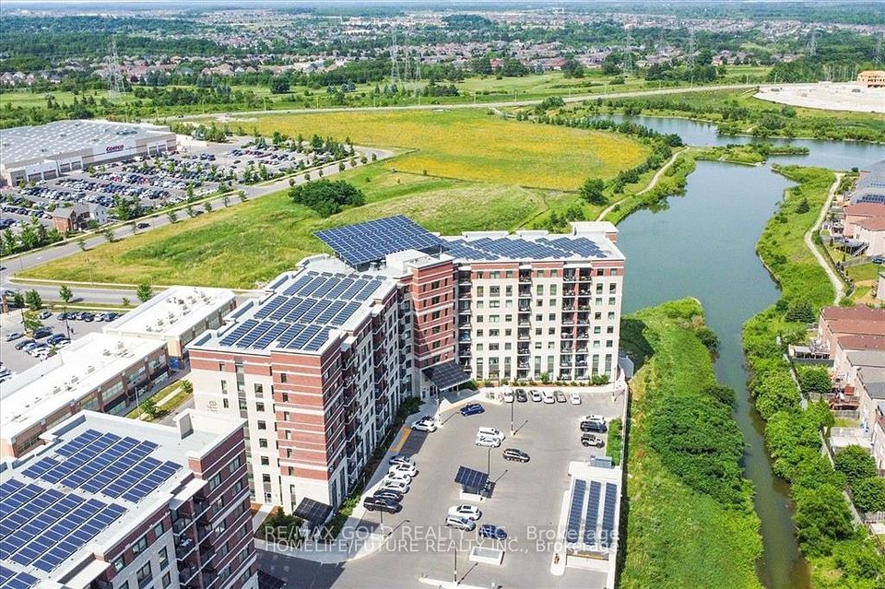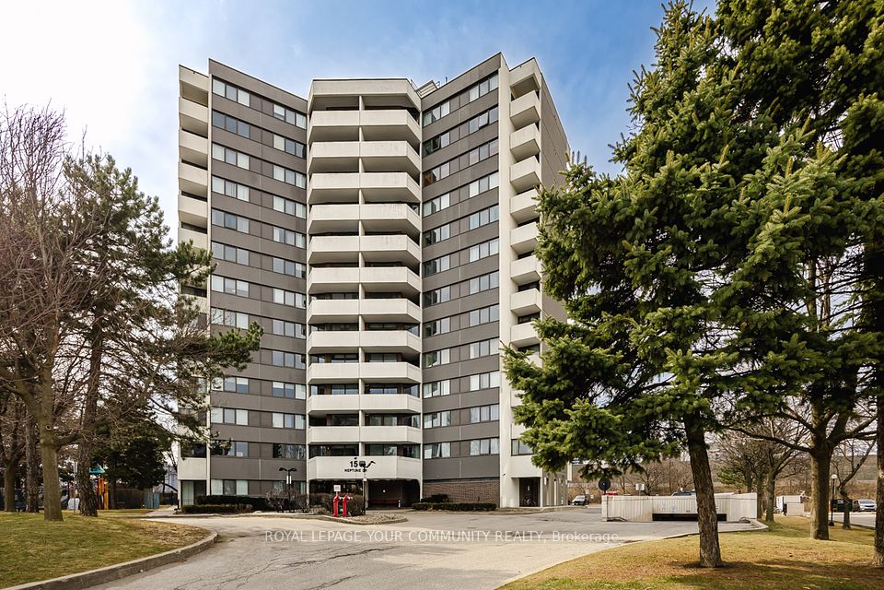$799,000
501 Yonge Street, Toronto C08, ON M4Y 0G8
Price Comparison
Property Description
Property type
Condo Apartment
Lot size
N/A
Style
Apartment
Approx. Area
N/A
Room Information
| Room Type | Dimension (length x width) | Features | Level |
|---|---|---|---|
| Living Room | 3.35 x 5.56 m | Laminate, Combined w/Dining, North View | Flat |
| Dining Room | 3.35 x 5.56 m | Laminate, Combined w/Living, North View | Flat |
| Kitchen | 3.35 x 5.56 m | Laminate, Open Concept, Pot Lights | Flat |
| Primary Bedroom | 2.89 x 3.33 m | Laminate, 4 Pc Ensuite, Large Closet | Flat |
About 501 Yonge Street
Shown Like A Model House! The Best 2 Bedroom + Den Layout In The Teahouse Condos with PARKING and LOCKER! This Corner Unit Offers Natural Light During The Day And Unobstructed Views Of The City From EVERY Room. Large Den Has Floor To Ceiling Windows And Sliding Door, and Can Easily Be Used As 3rd Bedroom! Open Kitchen With S.S. Appliances and Granite Countertop, Pot Lights. Large Master Br Has A 4 Pc Ensuite. Steps To Everything: Subway, U of T, George Brown, Eaton Centre, Yorkville Shopping, Restaurants Etc. Enjoy Downtown Living At Its Best!
Home Overview
Last updated
10 hours ago
Virtual tour
None
Basement information
None
Building size
--
Status
In-Active
Property sub type
Condo Apartment
Maintenance fee
$734.28
Year built
--
Additional Details
MORTGAGE INFO
ESTIMATED PAYMENT
Location
Some information about this property - Yonge Street

Book a Showing
Find your dream home ✨
I agree to receive marketing and customer service calls and text messages from homepapa. Consent is not a condition of purchase. Msg/data rates may apply. Msg frequency varies. Reply STOP to unsubscribe. Privacy Policy & Terms of Service.







