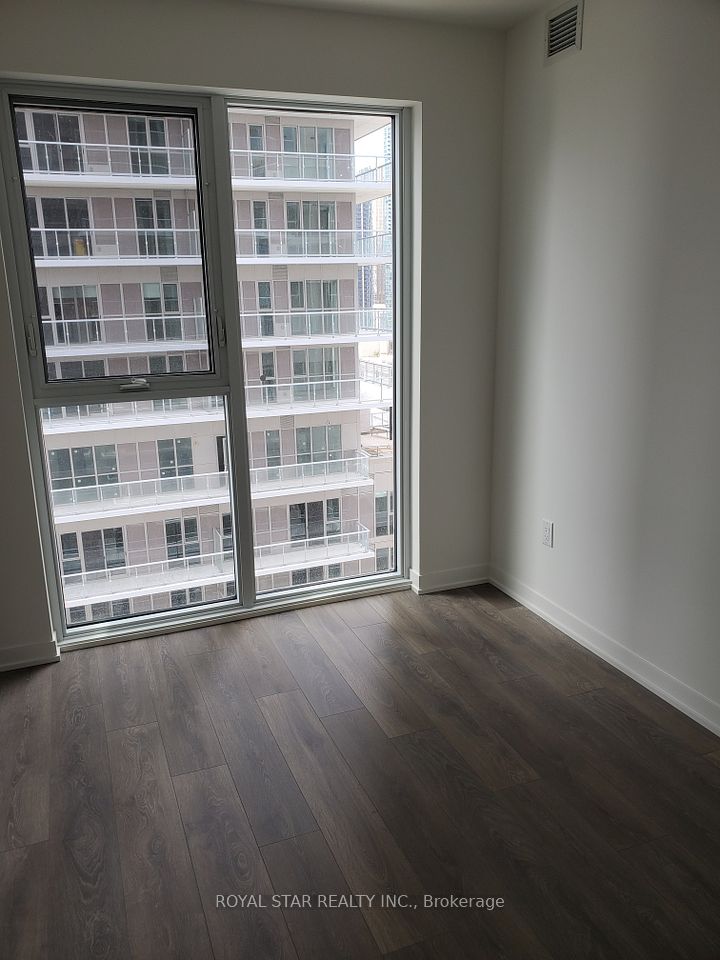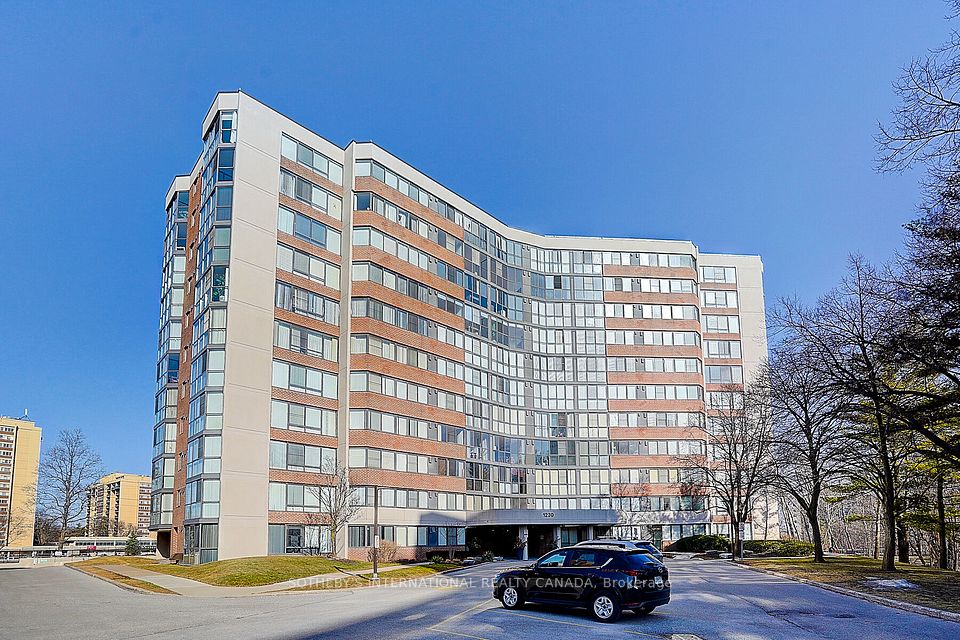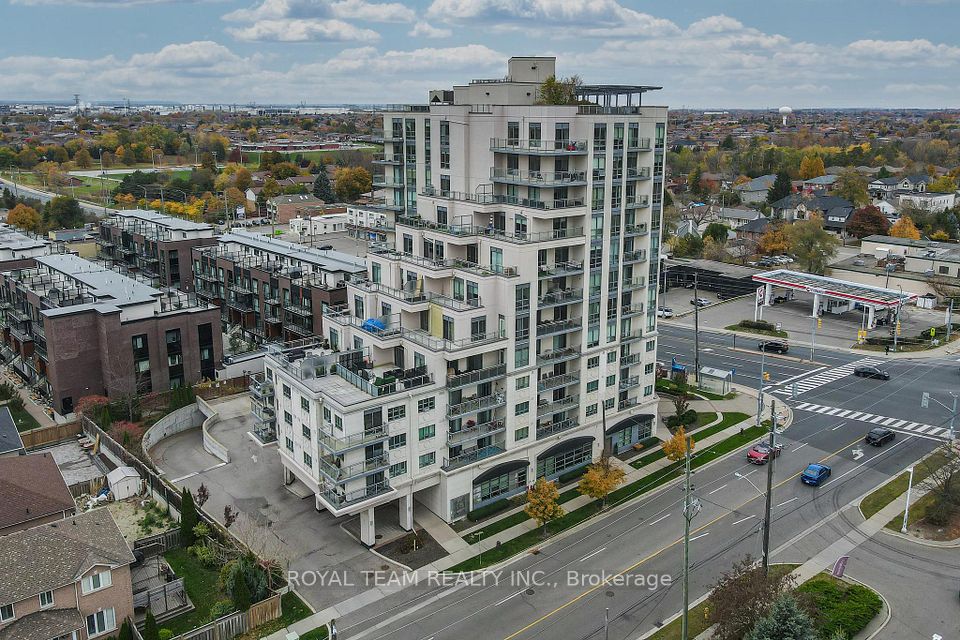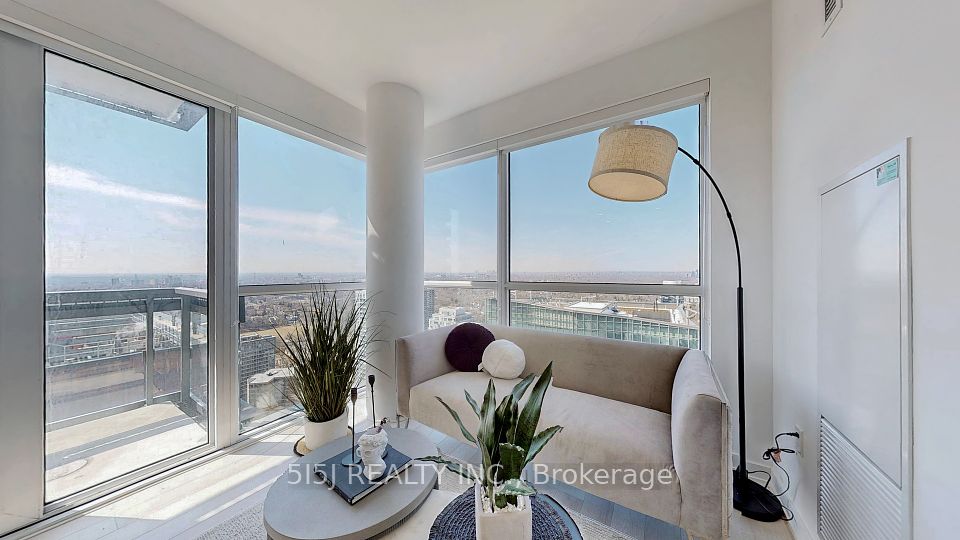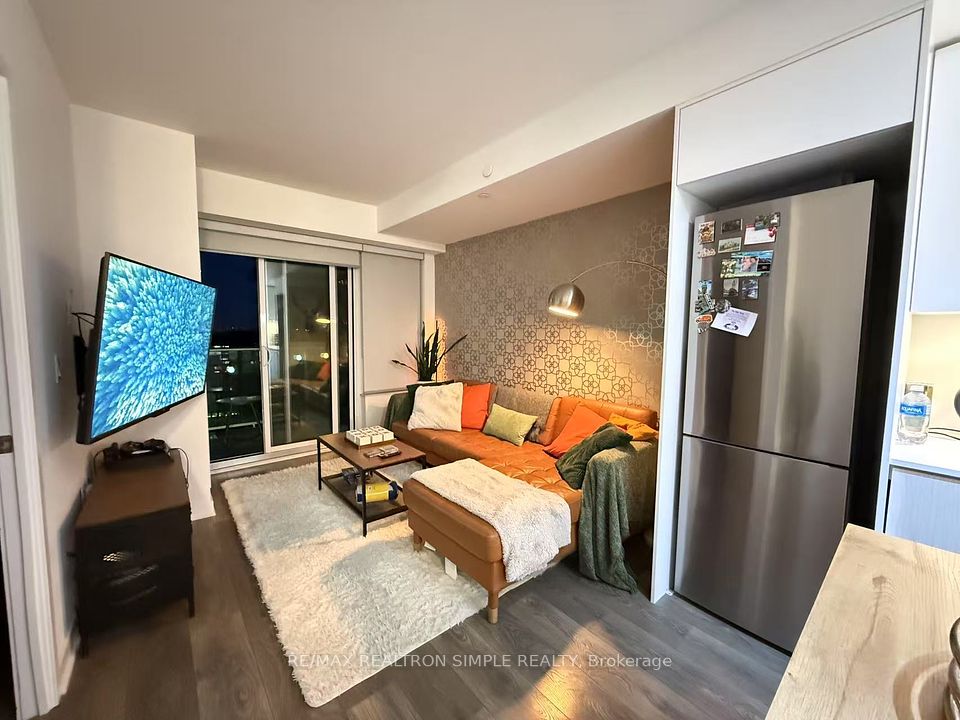$599,000
501 Yonge Street, Toronto C08, ON M4Y 1Y4
Virtual Tours
Price Comparison
Property Description
Property type
Condo Apartment
Lot size
N/A
Style
Apartment
Approx. Area
N/A
Room Information
| Room Type | Dimension (length x width) | Features | Level |
|---|---|---|---|
| Living Room | 5.5 x 3.1 m | Combined w/Dining, Laminate, W/O To Balcony | Flat |
| Dining Room | 5.5 x 3.1 m | Combined w/Living, Laminate, Open Concept | Flat |
| Kitchen | 5.5 x 3.1 m | Combined w/Dining, Granite Counters, Ceramic Backsplash | Flat |
| Primary Bedroom | 2.8 x 3.3 m | Murphy Bed, Laminate, Large Closet | Flat |
About 501 Yonge Street
Perched on the 31st floor, this north-facing 1-bedroom + den suite at Teahouse Condominiums offers approx. 500 sq. ft. of smartly designed living space. Perfect for professionals and students, its efficient layout provides a seamless blend of comfort and functionality. Located in Toronto's vibrant Church-Yonge Corridor, Teahouse Condos places you steps from Wellesley & College subway stations, with UofT and Metropolitan University within walking distance a prime location for city dwellers and investors alike. Enjoy world-class amenities, including a state-of-the-art fitness center, yoga studio, sauna, private theater, party room, concierge, pet spa, and more. Don't miss this incredible opportunity to own a stylish suite in the heart of downtown Toronto! **EXTRAS** Freshly painted and professionally cleaned - truly turn key!
Home Overview
Last updated
Mar 20
Virtual tour
None
Basement information
None
Building size
--
Status
In-Active
Property sub type
Condo Apartment
Maintenance fee
$395.34
Year built
--
Additional Details
MORTGAGE INFO
ESTIMATED PAYMENT
Location
Some information about this property - Yonge Street

Book a Showing
Find your dream home ✨
I agree to receive marketing and customer service calls and text messages from homepapa. Consent is not a condition of purchase. Msg/data rates may apply. Msg frequency varies. Reply STOP to unsubscribe. Privacy Policy & Terms of Service.







