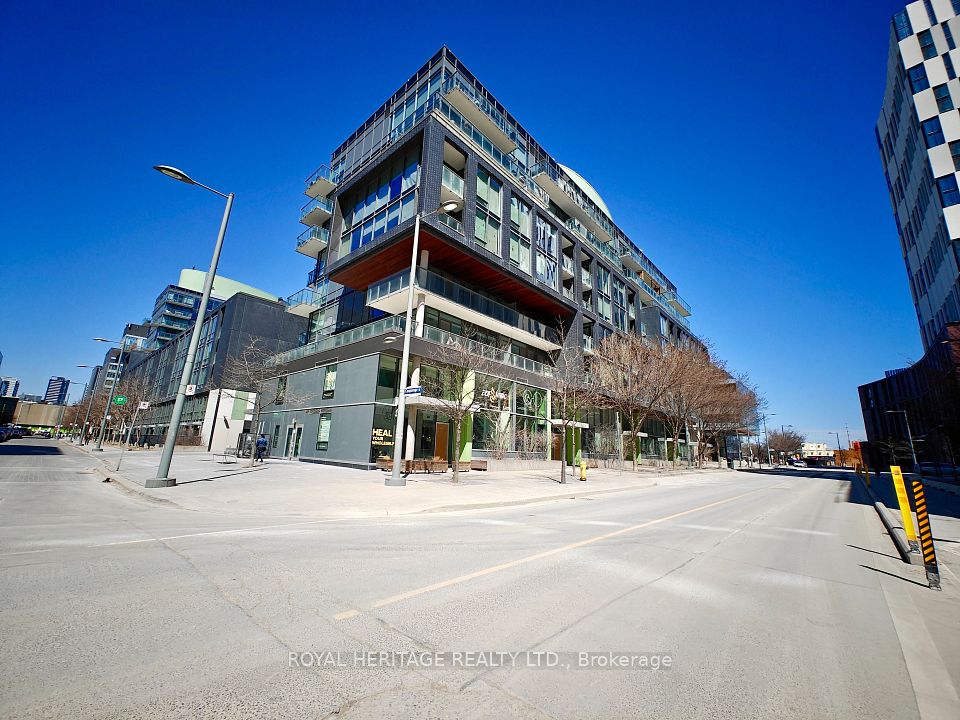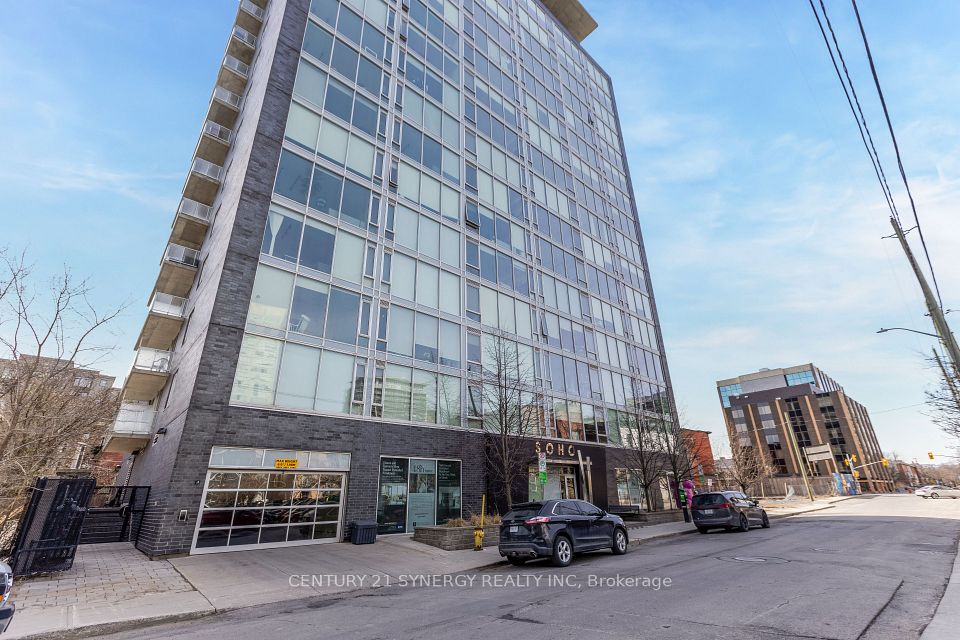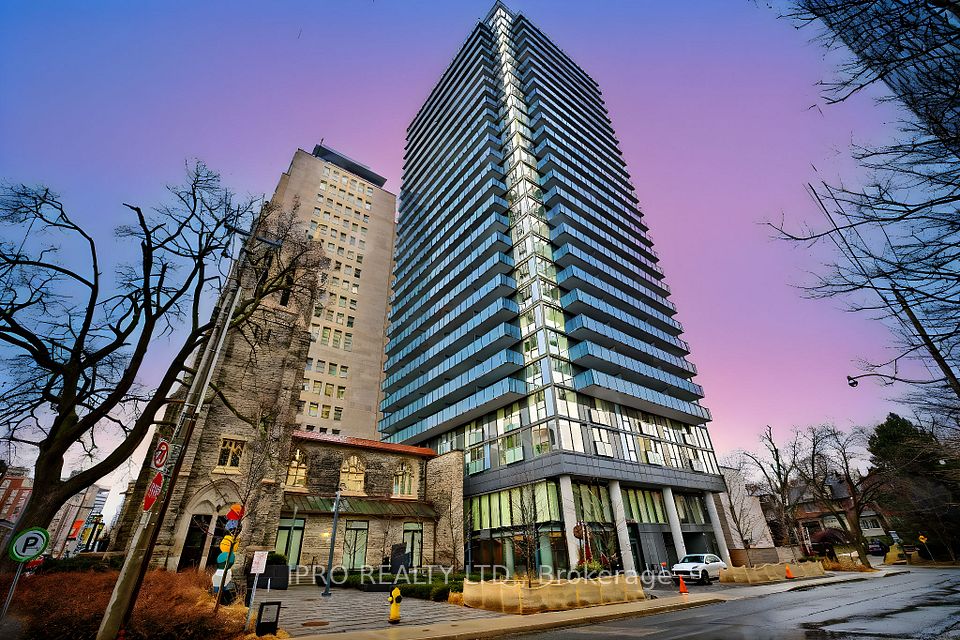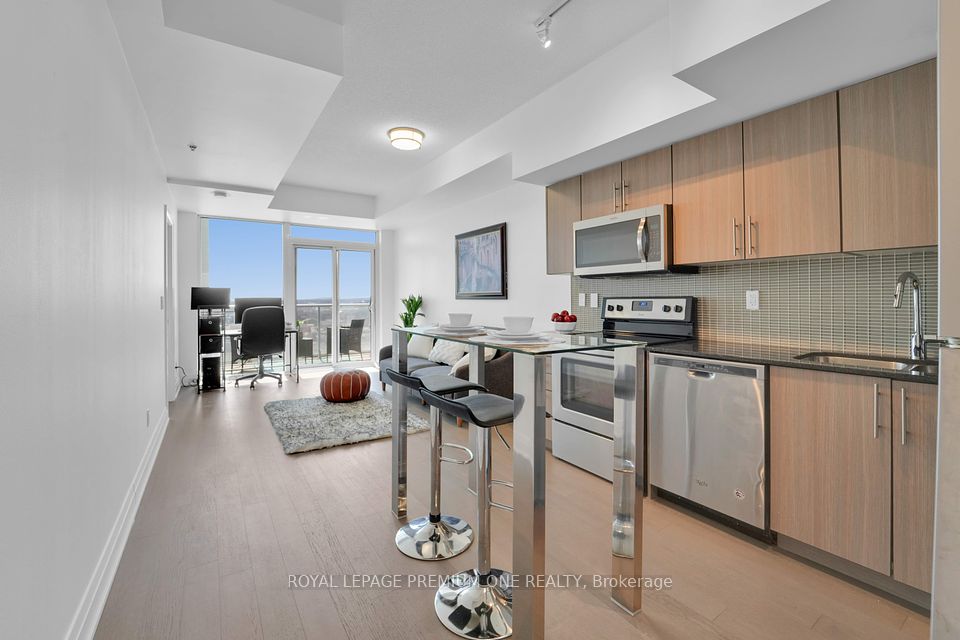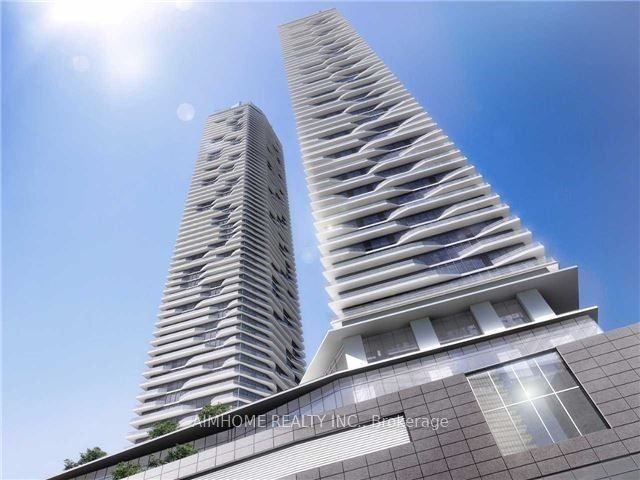$539,000
5005 Harvard Road, Mississauga, ON L5M 0W5
Price Comparison
Property Description
Property type
Condo Apartment
Lot size
N/A
Style
Apartment
Approx. Area
N/A
Room Information
| Room Type | Dimension (length x width) | Features | Level |
|---|---|---|---|
| Kitchen | 3.3 x 8.08 m | Stainless Steel Appl, Breakfast Bar, Granite Counters | Main |
| Living Room | 3.3 x 8.08 m | Combined w/Dining, Open Concept, W/O To Balcony | Main |
| Primary Bedroom | 4.67 x 3.05 m | Laminate, Closet, Window | Main |
About 5005 Harvard Road
1 Bedroom Open Concept Condo In One Of Most Well Maintained Building . W/ 9 Foot Ceilings, Laminate Flrs Throughout, Upgraded Kitchen W/Granite Countertops, S/S Appliances Breakfast Bar, Spacious Bedroom. Fitness Facilities, Children's Park And Private Party Rm. Close To All Amenities, Hwy 403/407/Qew, Credit Valley Hospital , Walk To Erin Mills Shopping/Entertain Dist, Public Transit. Will enjoy entertaining in your open concept kitchen, complete with a gorgeous granite waterfall countertop, breakfast bar and upscale white and dark cabinetry. The naturally bright, well laid out family room leads directly to your cozy balcony. This unit includes in-suite laundry with an upgraded washer/dryer, a storage locker, and 1 underground parking spot
Home Overview
Last updated
5 hours ago
Virtual tour
None
Basement information
None
Building size
--
Status
In-Active
Property sub type
Condo Apartment
Maintenance fee
$455.93
Year built
2024
Additional Details
MORTGAGE INFO
ESTIMATED PAYMENT
Location
Some information about this property - Harvard Road

Book a Showing
Find your dream home ✨
I agree to receive marketing and customer service calls and text messages from homepapa. Consent is not a condition of purchase. Msg/data rates may apply. Msg frequency varies. Reply STOP to unsubscribe. Privacy Policy & Terms of Service.







