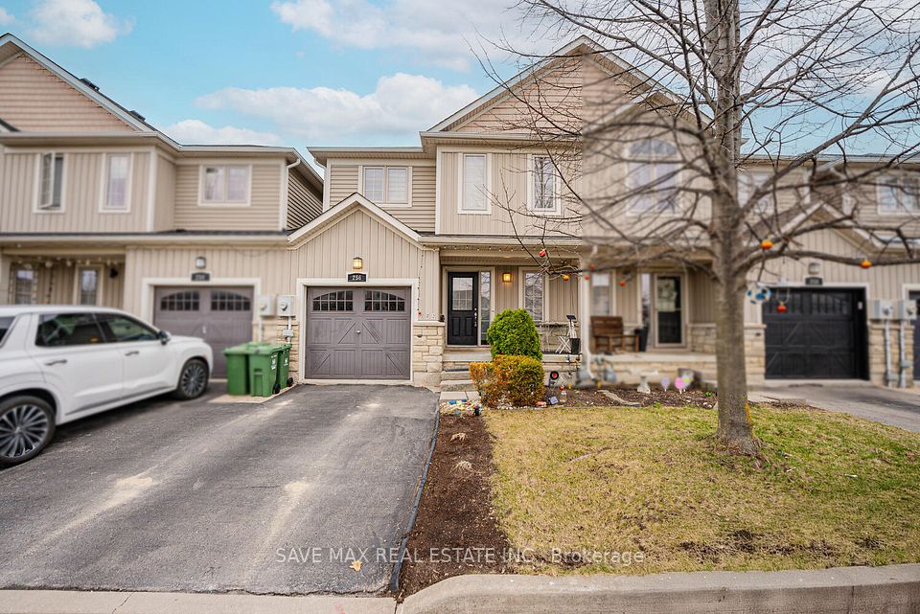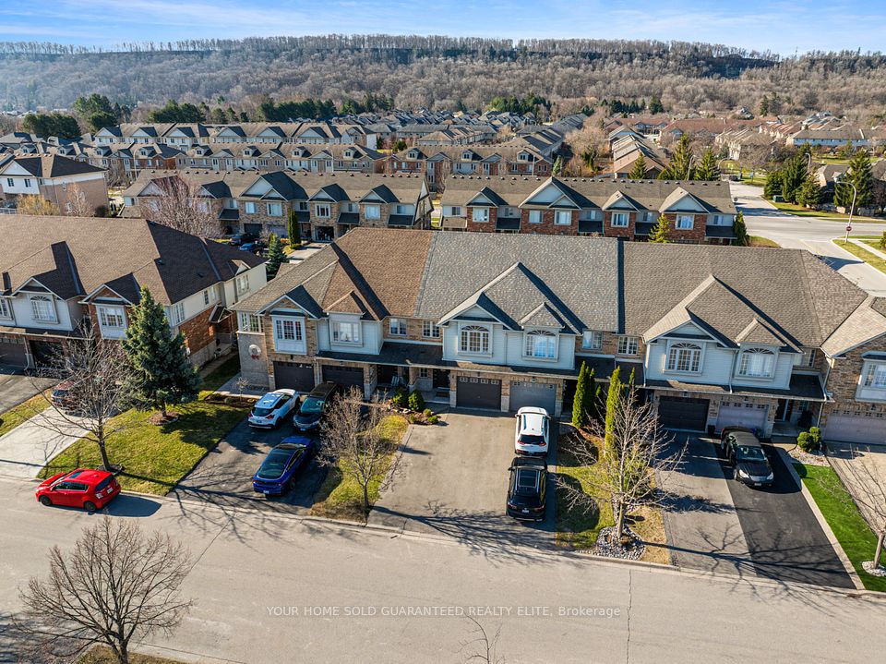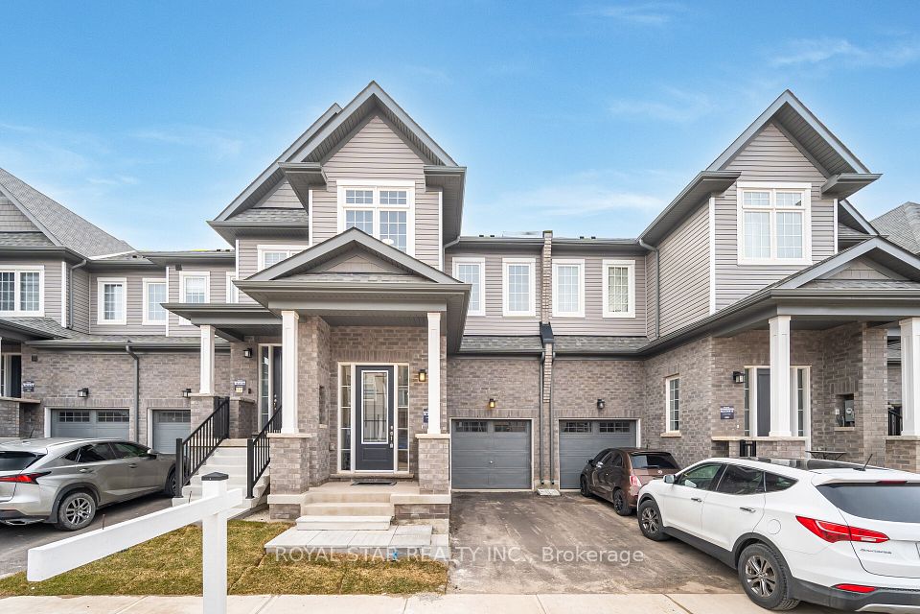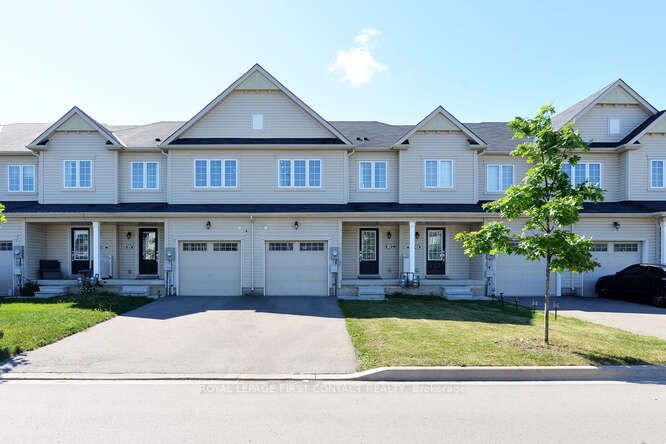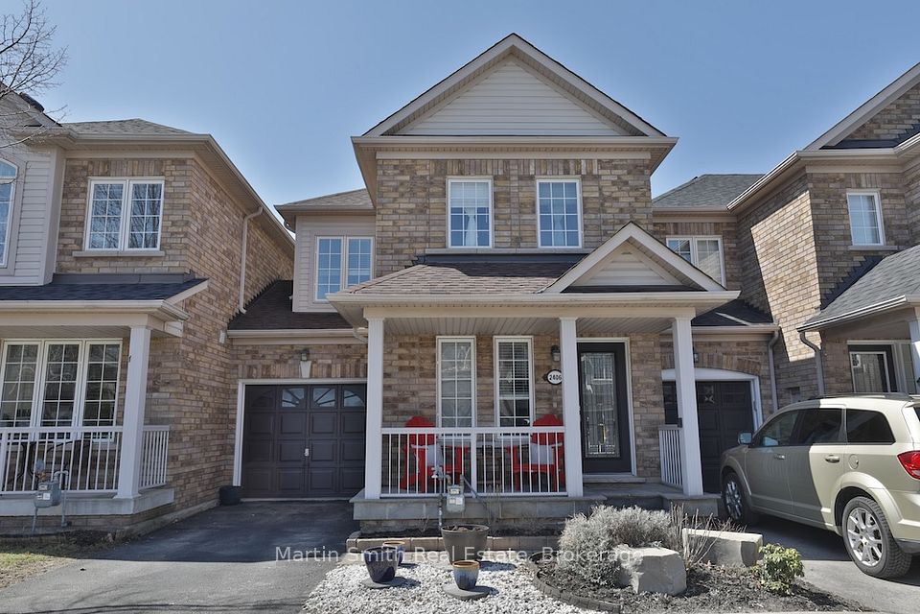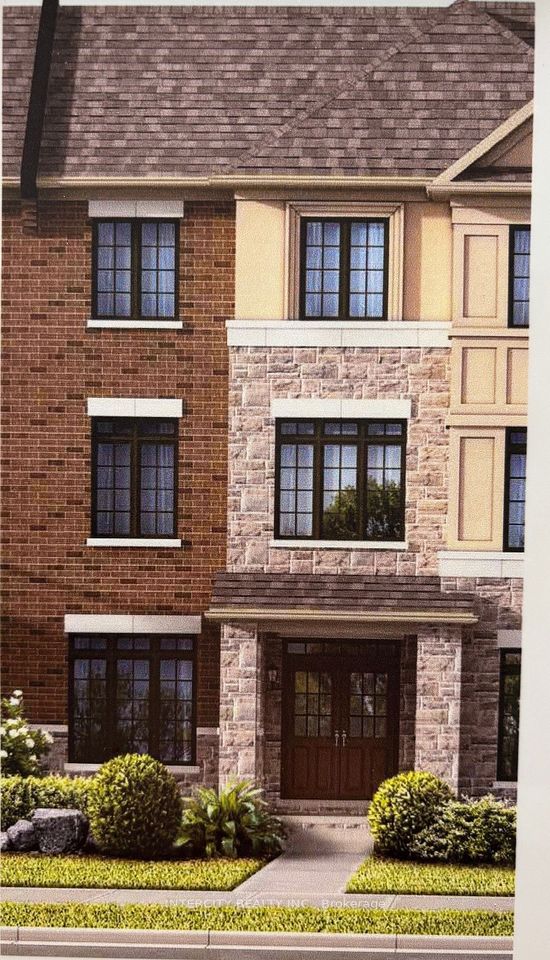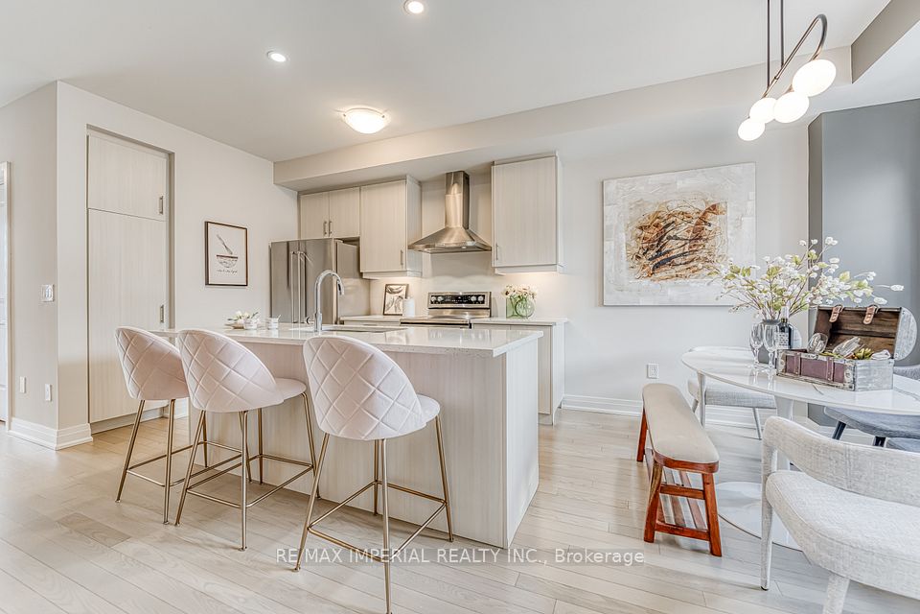$635,000
5000 Connor Drive, Lincoln, ON L3J 0S2
Virtual Tours
Price Comparison
Property Description
Property type
Att/Row/Townhouse
Lot size
N/A
Style
3-Storey
Approx. Area
N/A
Room Information
| Room Type | Dimension (length x width) | Features | Level |
|---|---|---|---|
| Den | 3.54 x 3.05 m | N/A | Ground |
| Kitchen | 2.74 x 2.65 m | N/A | Second |
| Dining Room | 4.08 x 2.96 m | N/A | Second |
| Great Room | 5.64 x 3.57 m | N/A | Second |
About 5000 Connor Drive
Welcome to this rarely offered, bright, and spacious 1725 + 71 sq.ft three-story end unit townhome and terrace! The open-concept living area welcomes you with abundant natural light, functional space, and modern design that is perfect for entertaining. The gourmet kitchen features sleek finishes and premium stainless steel appliances. Upstairs, three generous-sized bedrooms provide ample space and comfort, with the master suite boasting a luxurious ensuite bathroom and walk-in closet. The lower level offers flexible additional living space whether its office space, or a home gym! Enjoy the convenience of living close to schools, parks, trails & wineries! This home is located in the heart of Niagara's wine country. While being surrounded by beautiful scenery and lush greenery, this property is also conveniently located close to tons of shopping, restaurants, great schools and recreation all while having close proximity to major transportation routes. Don't miss the opportunity to call this home.
Home Overview
Last updated
5 days ago
Virtual tour
None
Basement information
None
Building size
--
Status
In-Active
Property sub type
Att/Row/Townhouse
Maintenance fee
$N/A
Year built
--
Additional Details
MORTGAGE INFO
ESTIMATED PAYMENT
Location
Some information about this property - Connor Drive

Book a Showing
Find your dream home ✨
I agree to receive marketing and customer service calls and text messages from homepapa. Consent is not a condition of purchase. Msg/data rates may apply. Msg frequency varies. Reply STOP to unsubscribe. Privacy Policy & Terms of Service.







