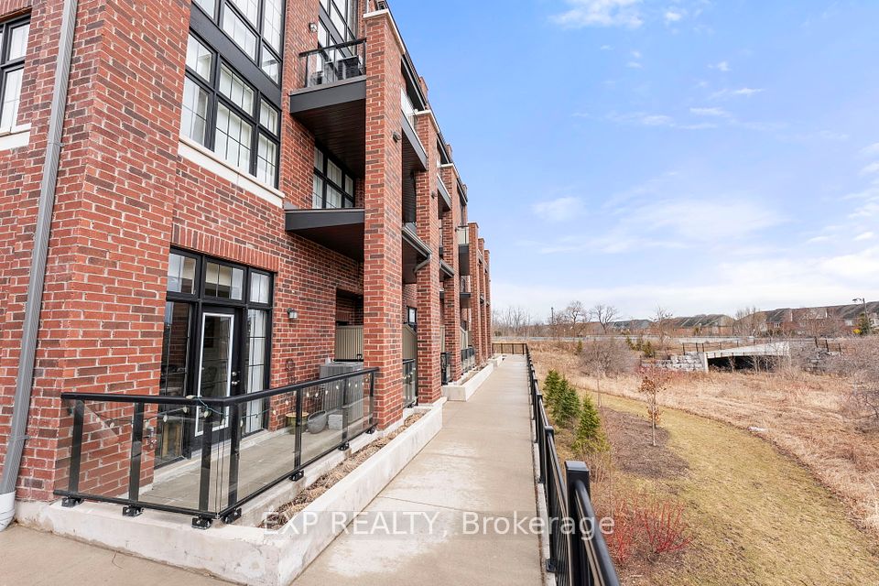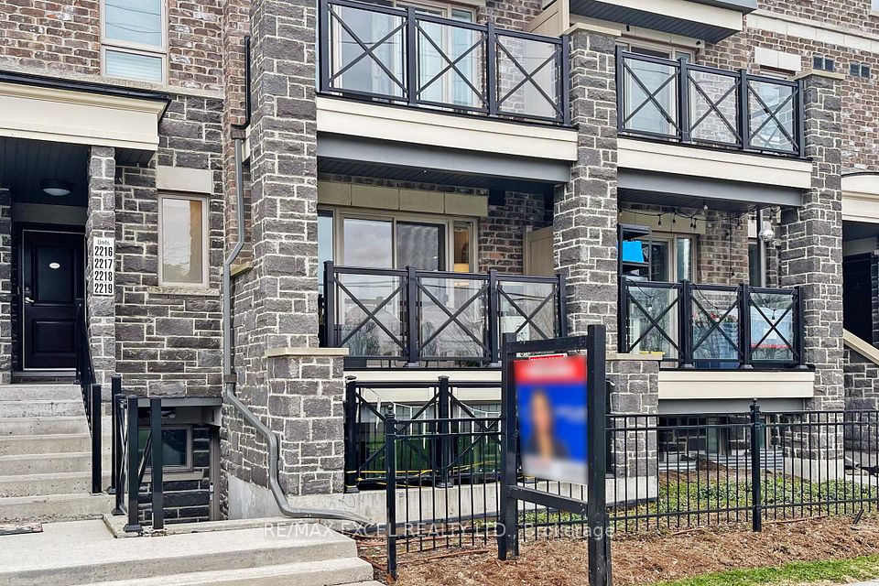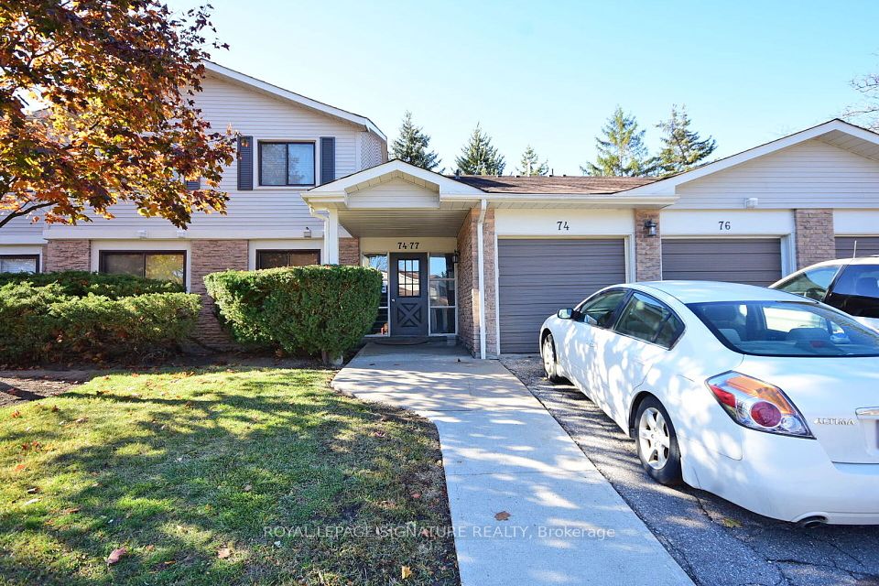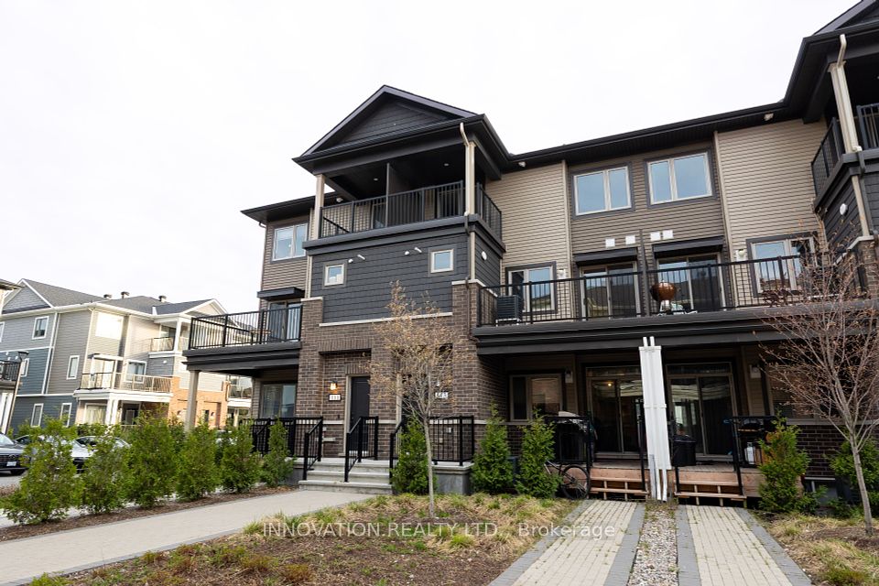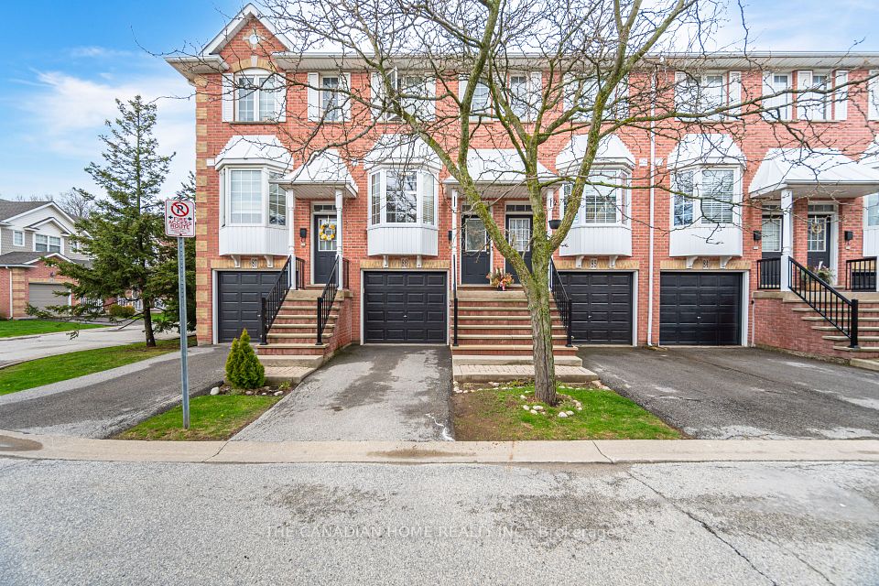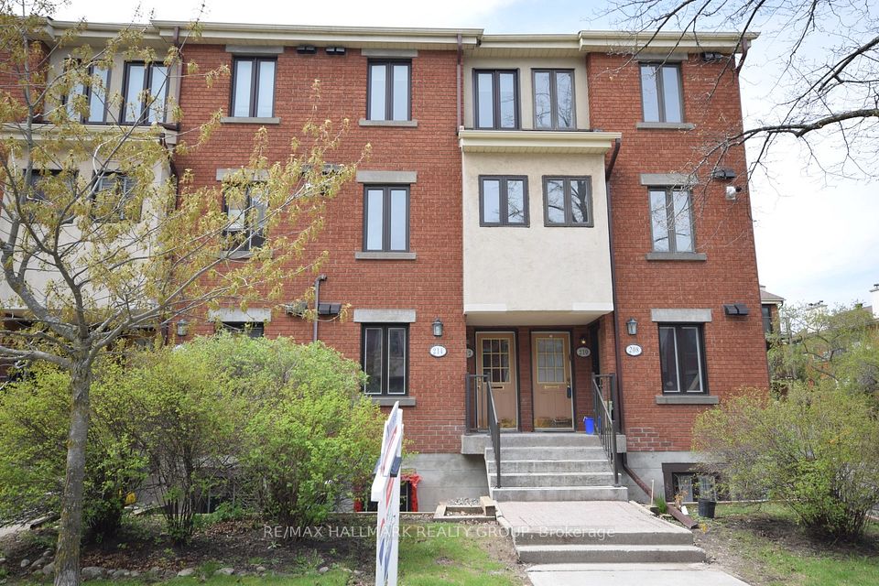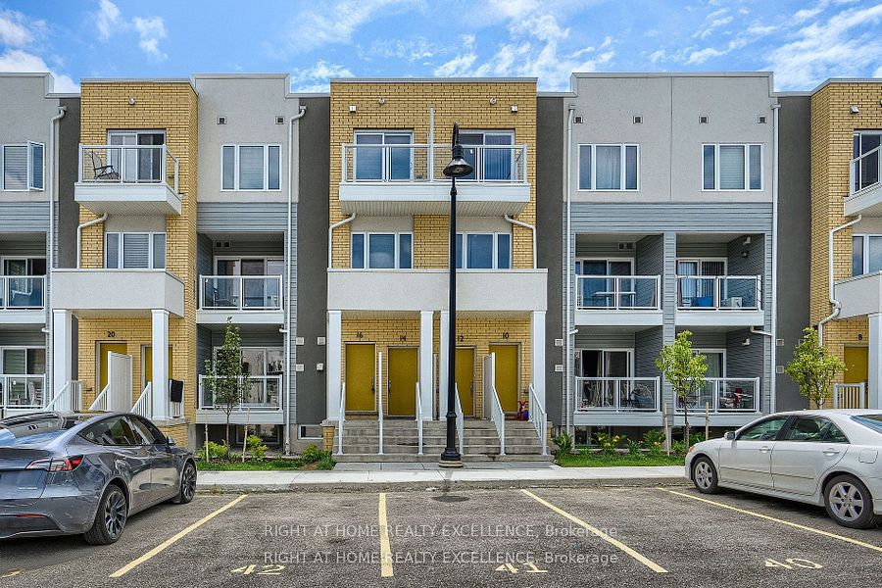$899,900
500 Richmond Street, Toronto C01, ON M5V 3N4
Price Comparison
Property Description
Property type
Condo Townhouse
Lot size
N/A
Style
2-Storey
Approx. Area
N/A
Room Information
| Room Type | Dimension (length x width) | Features | Level |
|---|---|---|---|
| Living Room | 6.63 x 4.29 m | Combined w/Dining, W/O To Terrace, Hardwood Floor | Flat |
| Dining Room | 6.63 x 4.29 m | Combined w/Living, Pot Lights, Hardwood Floor | Flat |
| Kitchen | 3.3 x 2.57 m | Stainless Steel Appl, Pantry, Tile Floor | Flat |
| Primary Bedroom | 5.41 x 3.53 m | Semi Ensuite, Walk-In Closet(s), Hardwood Floor | Upper |
About 500 Richmond Street
Rarely offered condo that feels like a townhouse, located in the heart of Toronto's vibrant downtown core. Featuring a private, separate entrance and an amazing sun-filled terrace with a gas BBQ outlet --perfect for entertaining or simply unwinding. With over 1200 sq. ft. of thoughtfully designed, open-concept living space, this home blends comfort, style, and functionality. Enjoy hardwood flooring throughout, soaring 9-foot ceilings, and California shutters in the bedrooms. The kitchen is equipped with stainless steel appliances, a glass tile backsplash, and a walk-in pantry. Ideally situated between the dynamic Queen West and King West neighbourhoods, with popular Waterworks Food Hall, The Well, and St. Andrews Park all nearby. Step outside and experience the best of downtown living, with cafes, restaurants, boutiques, and green spaces just moments from your door!
Home Overview
Last updated
May 2
Virtual tour
None
Basement information
None
Building size
--
Status
In-Active
Property sub type
Condo Townhouse
Maintenance fee
$907.58
Year built
--
Additional Details
MORTGAGE INFO
ESTIMATED PAYMENT
Location
Some information about this property - Richmond Street

Book a Showing
Find your dream home ✨
I agree to receive marketing and customer service calls and text messages from homepapa. Consent is not a condition of purchase. Msg/data rates may apply. Msg frequency varies. Reply STOP to unsubscribe. Privacy Policy & Terms of Service.







