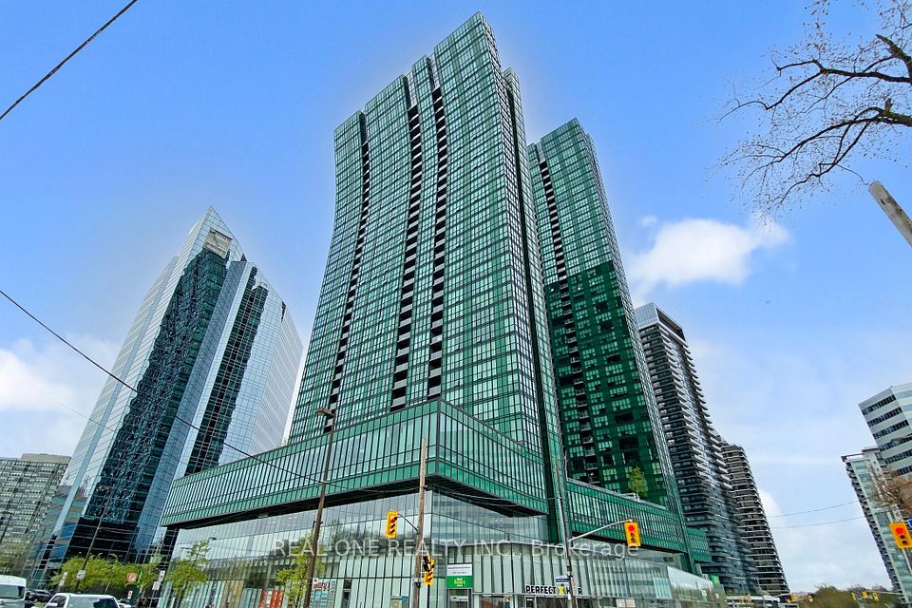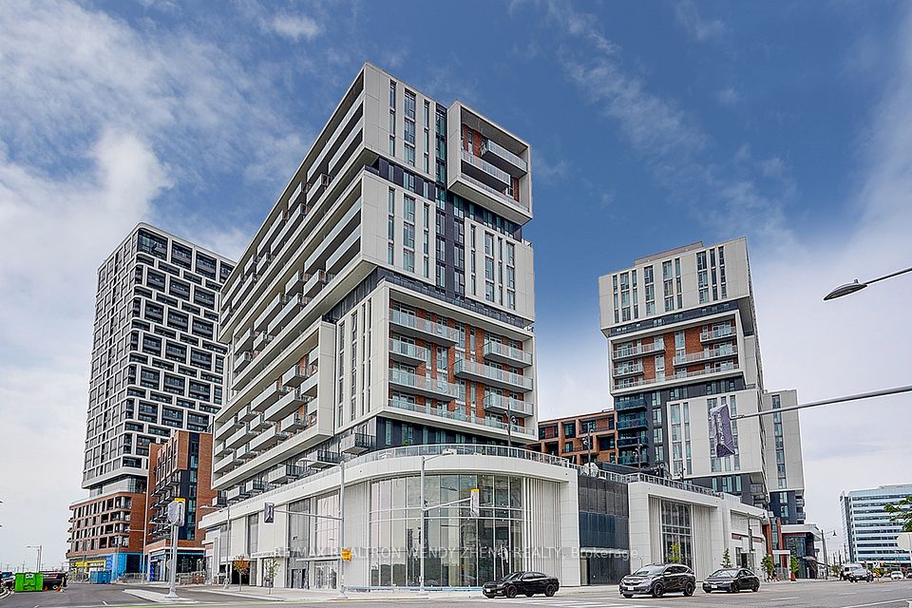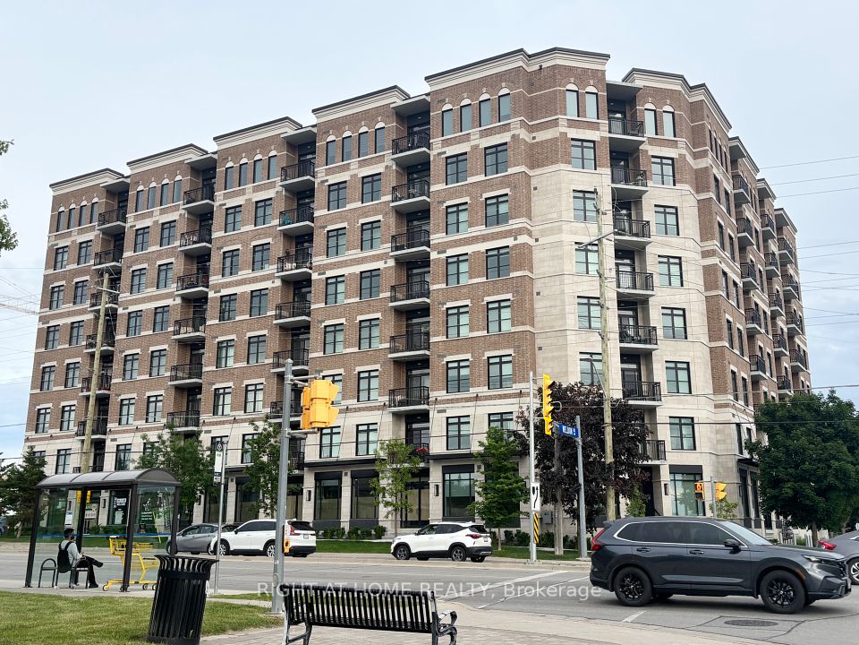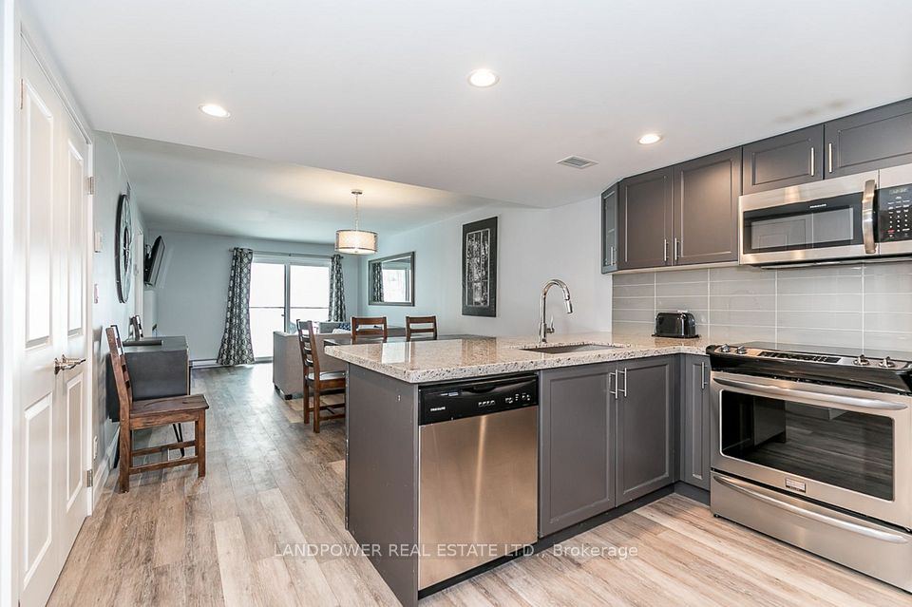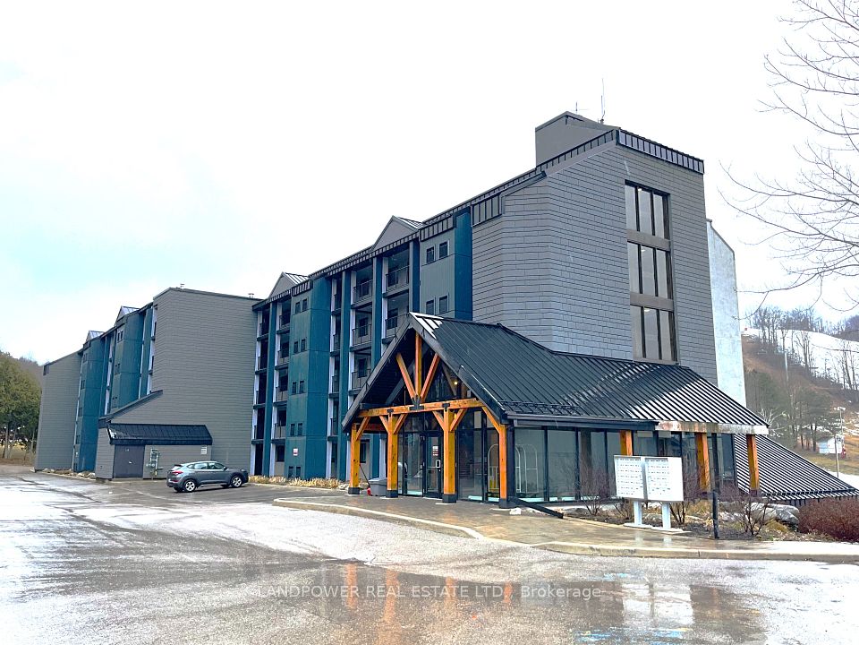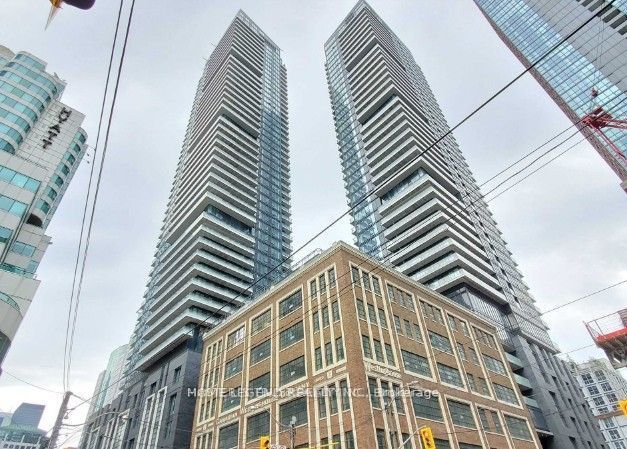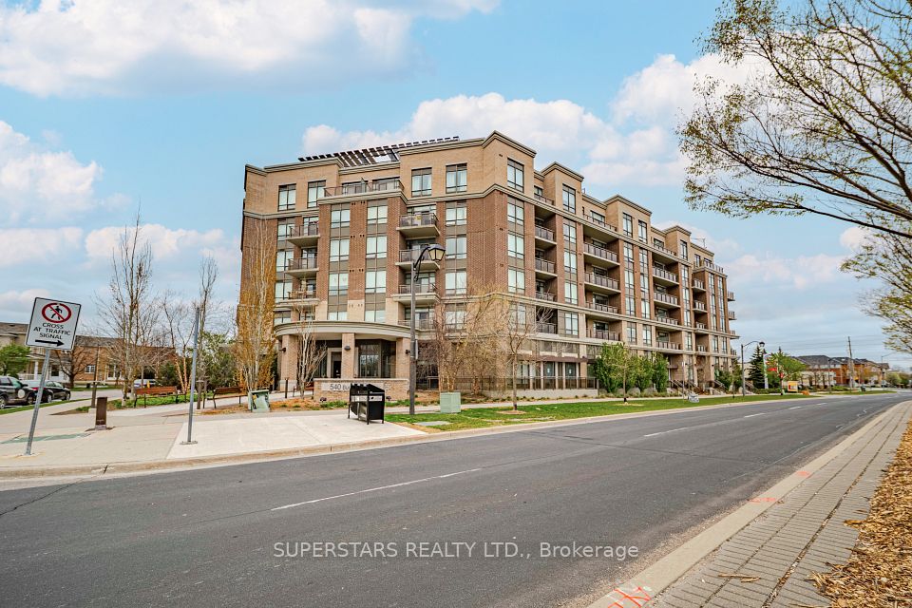
$529,990
500 Green Road, Hamilton, ON L8E 3M6
Virtual Tours
Price Comparison
Property Description
Property type
Condo Apartment
Lot size
N/A
Style
Apartment
Approx. Area
N/A
Room Information
| Room Type | Dimension (length x width) | Features | Level |
|---|---|---|---|
| Kitchen | 3.12 x 2.84 m | Pantry, Open Concept, Tile Floor | Main |
| Den | 2.69 x 3.02 m | Carpet Free, Large Window, Laminate | Main |
| Living Room | 3.66 x 6.35 m | Combined w/Dining, W/O To Balcony, Laminate | Main |
| Bedroom 2 | 2.946 x 4.165 m | Laminate | Main |
About 500 Green Road
An exceptional opportunity to own a 2-bedroom + large functional den condo in the highly sought-after Shoreliner on the shores of Lake Ontario. This Bright and Spacious unit offers breathtaking, unobstructed lake views, from every room and features a sun-filled open-concept layout. a perfect spot to soak in the tranquility of waterfront living. Well Designed Interior includes a large living area, Open concept kitchen & Dining Area. Private in Suite Laundry, Ample Storage and a versatile den perfect for a home office, study, or creative space. The primary bedroom retreat features a walk-through closet and a private 2-piece ensuite. Residents of The Shoreliner enjoy resort-style amenities, including a heated pool, hot tub, sauna, gym, games and party room, car wash, bike storage, workshop, BBQ area with picnic tables, and a library. All-inclusive condo fees cover heat, hydro, water, cable TV, high-speed internet, A/C, and all amenities offering true peace of mind. Set in a well-managed and welcoming community, you'll love the easy access to the QEW, scenic waterfront trails, parks, Lake Ontario, shopping, and more. This is waterfront condo you must see.
Home Overview
Last updated
4 hours ago
Virtual tour
None
Basement information
None
Building size
--
Status
In-Active
Property sub type
Condo Apartment
Maintenance fee
$946.88
Year built
--
Additional Details
MORTGAGE INFO
ESTIMATED PAYMENT
Location
Some information about this property - Green Road

Book a Showing
Find your dream home ✨
I agree to receive marketing and customer service calls and text messages from homepapa. Consent is not a condition of purchase. Msg/data rates may apply. Msg frequency varies. Reply STOP to unsubscribe. Privacy Policy & Terms of Service.






