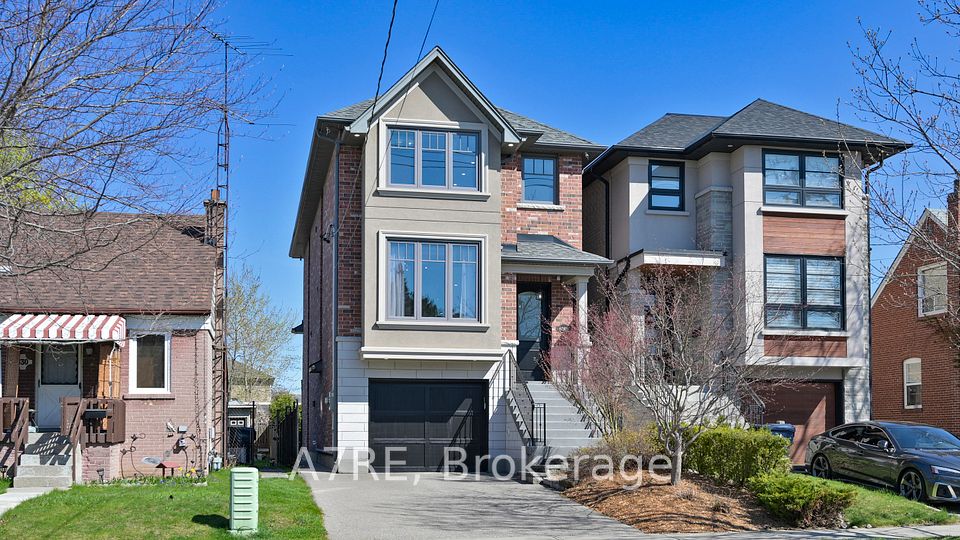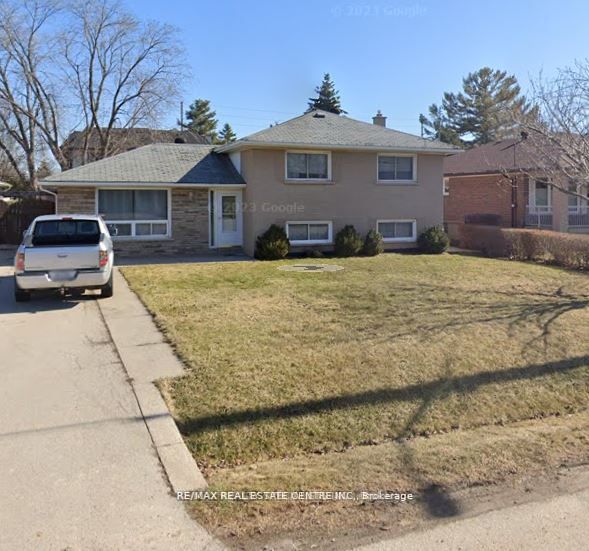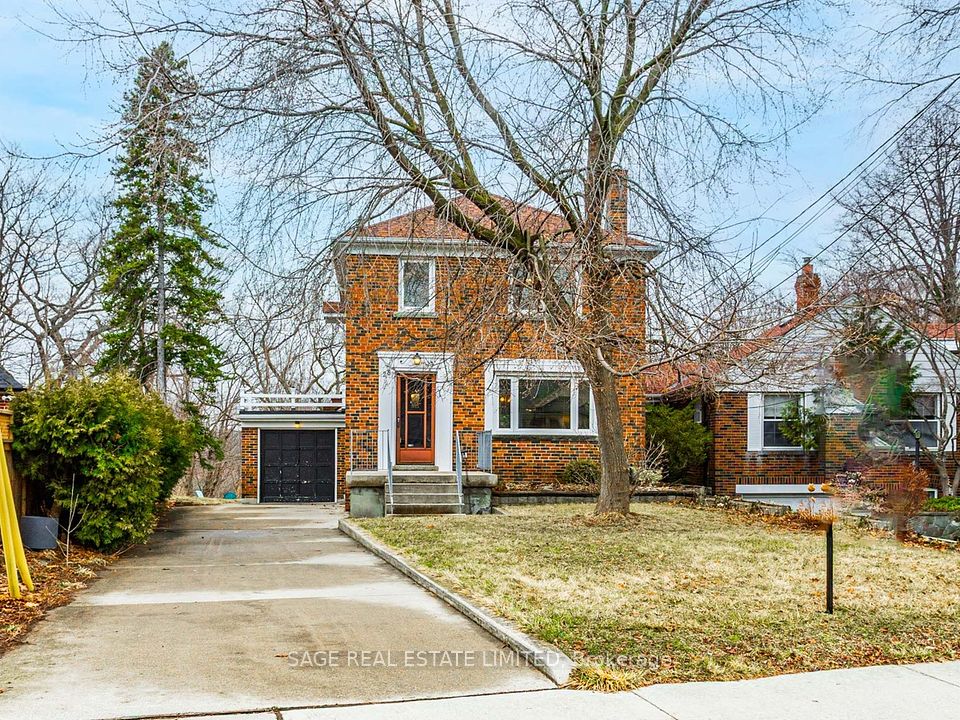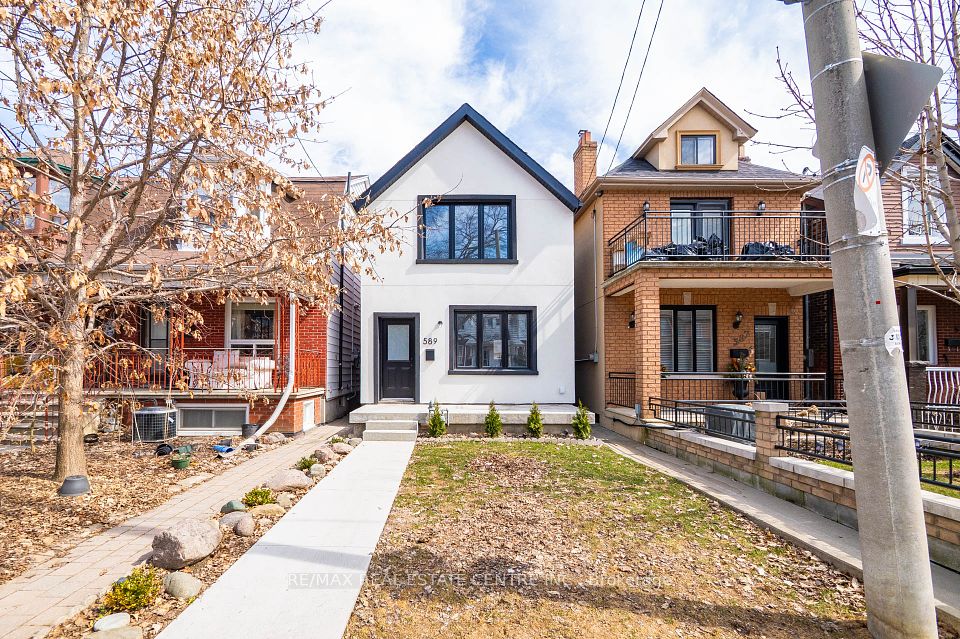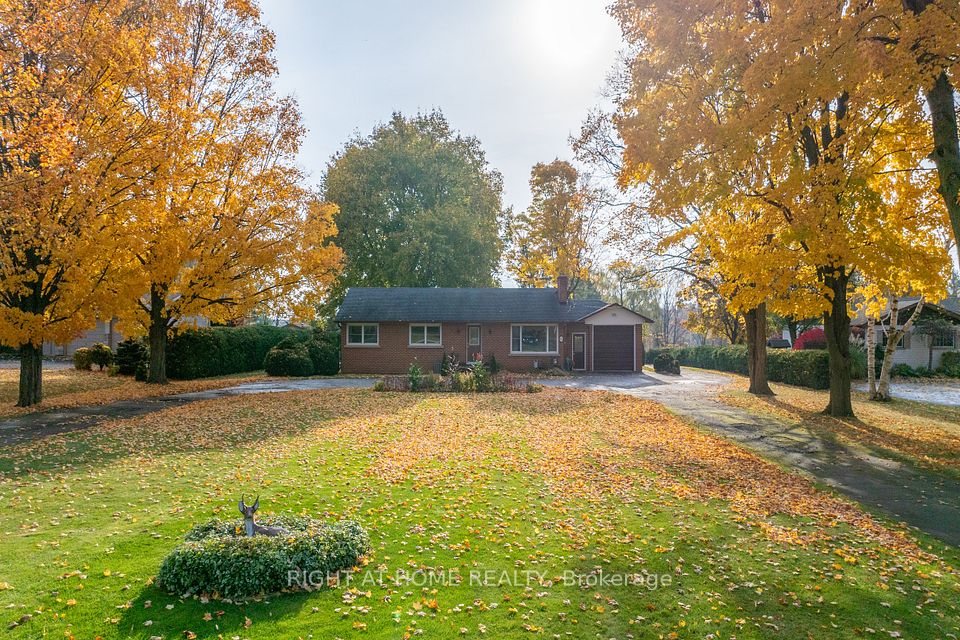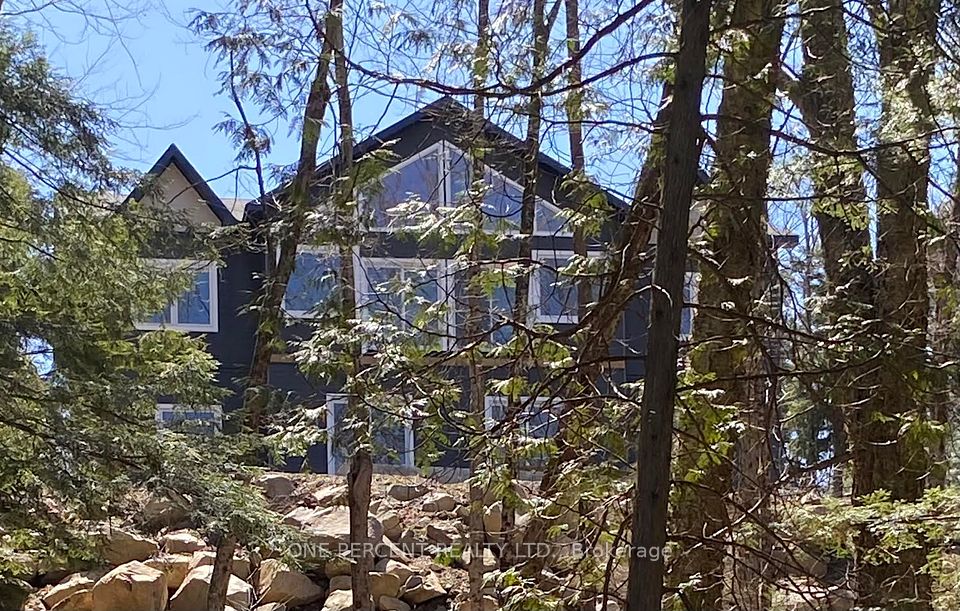$1,729,000
50 Watson Avenue, Toronto W02, ON M6S 4E1
Virtual Tours
Price Comparison
Property Description
Property type
Detached
Lot size
N/A
Style
2-Storey
Approx. Area
N/A
Room Information
| Room Type | Dimension (length x width) | Features | Level |
|---|---|---|---|
| Living Room | 6.76 x 3.38 m | Hardwood Floor, Formal Rm, Overlooks Backyard | Main |
| Dining Room | 10.92 x 5.46 m | Hardwood Floor, Combined w/Kitchen, Open Concept | Main |
| Kitchen | 7.08 x 3.54 m | Hardwood Floor, Quartz Counter, Pantry | Main |
| Primary Bedroom | 9.14 x 4.57 m | Hardwood Floor, B/I Closet, East View | Second |
About 50 Watson Avenue
Step inside this beautifully renovated home, where modern design meets everyday comfort. Located on a quiet, family-friendly street in one of the areas most desirable neighborhoods, this move-in-ready property has been fully updated from top to bottom. Wide-plank hardwood floors flow throughout, complemented by large new windows and a sleek glass railing that adds a contemporary touch. The open-concept layout features a bright living and dining area connected to a stylish kitchen with quartz countertops, stainless steel appliances, modern cabinetry. Upstairs, spacious bedrooms offer ample light and storage, while spa-like bathrooms include custom tile, floating vanities, and elegant finishes. The finished lower level provides flexible space for a family room, office, or guest suite. Walking distance to top-rated schools, parks, transit, shops, and restaurants this home combines style, function, and an unbeatable location.
Home Overview
Last updated
5 hours ago
Virtual tour
None
Basement information
Finished with Walk-Out, Full
Building size
--
Status
In-Active
Property sub type
Detached
Maintenance fee
$N/A
Year built
--
Additional Details
MORTGAGE INFO
ESTIMATED PAYMENT
Location
Some information about this property - Watson Avenue

Book a Showing
Find your dream home ✨
I agree to receive marketing and customer service calls and text messages from homepapa. Consent is not a condition of purchase. Msg/data rates may apply. Msg frequency varies. Reply STOP to unsubscribe. Privacy Policy & Terms of Service.







