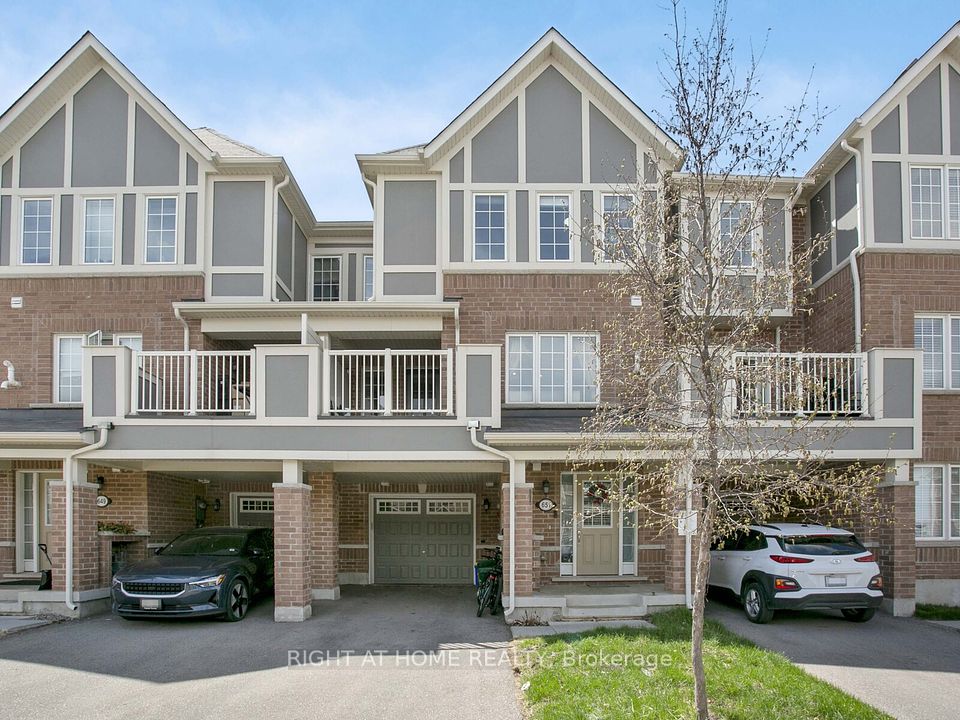
$799,999
50 Valley Lane, Caledon, ON L7C 4C9
Price Comparison
Property Description
Property type
Att/Row/Townhouse
Lot size
N/A
Style
2-Storey
Approx. Area
N/A
Room Information
| Room Type | Dimension (length x width) | Features | Level |
|---|---|---|---|
| Kitchen | 2.89 x 3.26 m | N/A | Main |
| Living Room | 2.75 x 5.75 m | N/A | Main |
| Breakfast | 2.88 x 3.26 m | N/A | Main |
| Primary Bedroom | 5.6 x 5.23 m | N/A | Second |
About 50 Valley Lane
Welcome to 50 Valley Lane a bright and beautifully maintained 3-bedroom townhome that's perfect for a growing family. From the moment you step inside, you'll love the airy 9-foot ceilings, gleaming hardwood floors, stylish pot lights, and the open-concept layout that's ideal for both everyday living and entertaining. The heart of the home is a crisp white kitchen featuring stainless steel appliances and plenty of counter space perfect for family meals and weekend gatherings. Walk out through the garden doors to your private, fully landscaped backyard low-maintenance and perfect for summer BBQs, kids playtime, or quiet evenings under the stars .Upstairs, you'll find three generous bedrooms, including a spacious primary retreat complete with a walk-in closet and a 4-piece ensuite bath your personal sanctuary at the end of the day. The finished basement offers even more space to grow ideal for a kids play area, a home office, or even a potential 4th bedroom. Located in the vibrant Southfields Village community of Rural Caledon, you're just minutes from top-rated schools, parks, trails, the community centre, shops, and major highways. Start your next chapter at 50 Valley Lane your perfect place to call home.
Home Overview
Last updated
Jul 11
Virtual tour
None
Basement information
Finished
Building size
--
Status
In-Active
Property sub type
Att/Row/Townhouse
Maintenance fee
$N/A
Year built
--
Additional Details
MORTGAGE INFO
ESTIMATED PAYMENT
Location
Some information about this property - Valley Lane

Book a Showing
Find your dream home ✨
I agree to receive marketing and customer service calls and text messages from homepapa. Consent is not a condition of purchase. Msg/data rates may apply. Msg frequency varies. Reply STOP to unsubscribe. Privacy Policy & Terms of Service.






