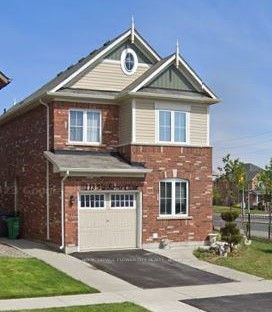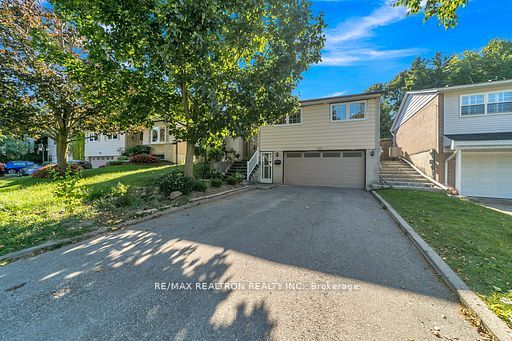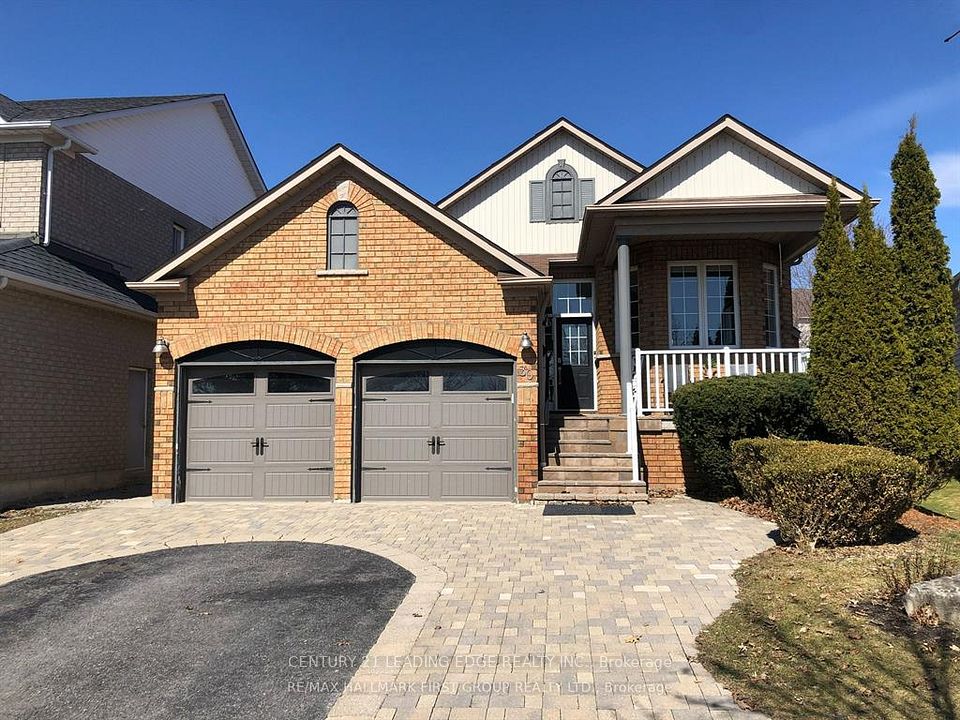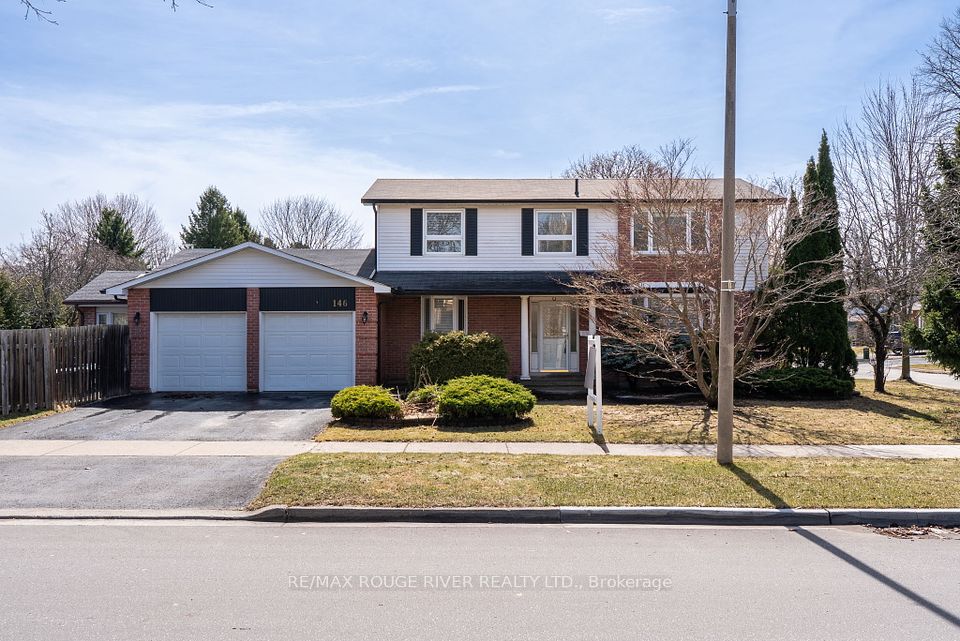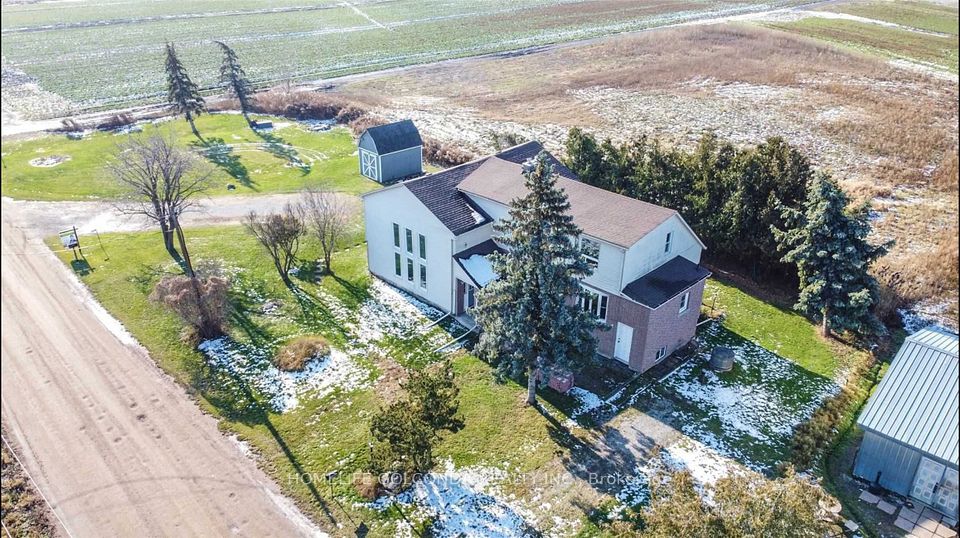$949,000
Last price change 6 days ago
50 Tudor Crescent, Barrie, ON L4M 0A8
Price Comparison
Property Description
Property type
Detached
Lot size
N/A
Style
2-Storey
Approx. Area
N/A
Room Information
| Room Type | Dimension (length x width) | Features | Level |
|---|---|---|---|
| Den | 4.88 x 3.35 m | N/A | Main |
| Game Room | 7.62 x 1.83 m | N/A | Main |
| Kitchen | 3.96 x 3.25 m | N/A | Main |
| Breakfast | 3.96 x 3.25 m | N/A | Main |
About 50 Tudor Crescent
Presenting 50 Tudor Crescent, located in the highly desirable Innis-Shore neighbourhood of South East Barrie. This stunning two-storey home boasts over 4,000 sq. ft. of finished living space (6 bedrooms, 5 bathrooms) and includes a separate entrance to the in-law suite. As you enter the home, you are greeted by large, bright, and airy windows, high ceilings, and a spacious foyer open to the dining and living areas. The home features hardwood floors and a modern kitchen, which boasts stainless steel appliances, stone countertops, and a stylish backsplash. Heading to the second floor, you are welcomed by a grand oak hardwood staircase. Here, you will find four generously sized bedrooms, three full bathrooms, and additional den/office space. The primary bedroom includes a large en-suite bathroom, featuring a soaker tub, standing shower, dual sinks, and bright corner windows. Each bedroom on the second level has direct access to an en-suite or semi-en-suite bathroom. The basement is accessible from the side entrance and features two additional bedrooms, a 3-piece bathroom, kitchen, and additional living space; perfect for a home office, recreational room, or multi-generational living. The fully fenced, spacious backyard requires minimal maintenance with professional landscaping and a large deck, making it perfect for hosting family gatherings and BBQs. Interior features include hardwood flooring, 9-ft ceilings, smooth ceilings, zebra shutters, pot lights, 5-piece and 4-piece ensuites, a semi-ensuite bathroom, a new kitchen (2019), interior garage entry, and a separate entrance to the basement. The basement kitchen was updated in 2023. Exterior features include a double-wide driveway, a covered front porch, and a large back deck. Located with easy access to parks, schools, shopping, and a quick drive to Highway 400, RVH, Georgian College, Barrie Waterfront, Golf & Country Club, trails, and major shopping centers.
Home Overview
Last updated
6 days ago
Virtual tour
None
Basement information
Full, Finished
Building size
--
Status
In-Active
Property sub type
Detached
Maintenance fee
$N/A
Year built
2024
Additional Details
MORTGAGE INFO
ESTIMATED PAYMENT
Location
Some information about this property - Tudor Crescent

Book a Showing
Find your dream home ✨
I agree to receive marketing and customer service calls and text messages from homepapa. Consent is not a condition of purchase. Msg/data rates may apply. Msg frequency varies. Reply STOP to unsubscribe. Privacy Policy & Terms of Service.







