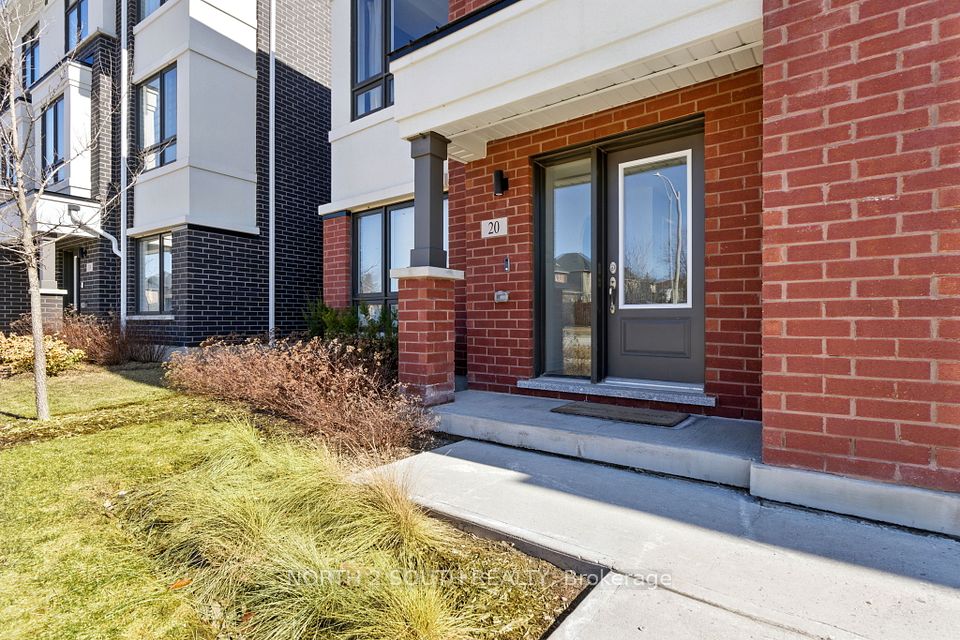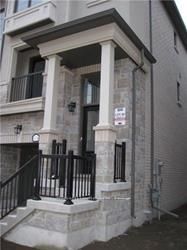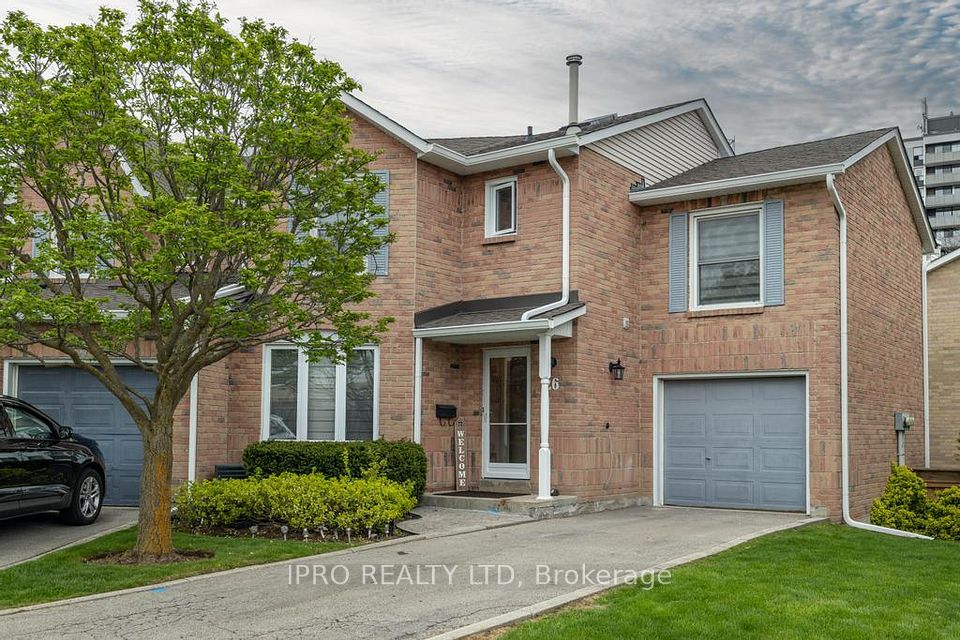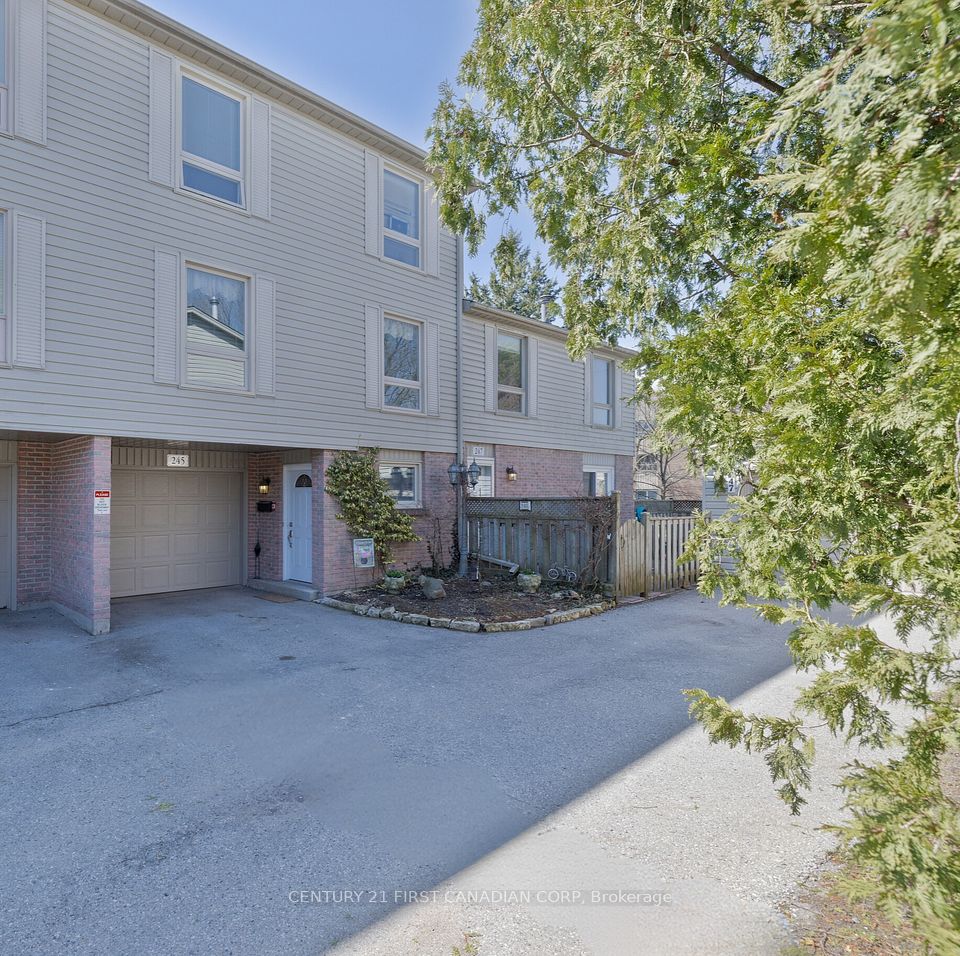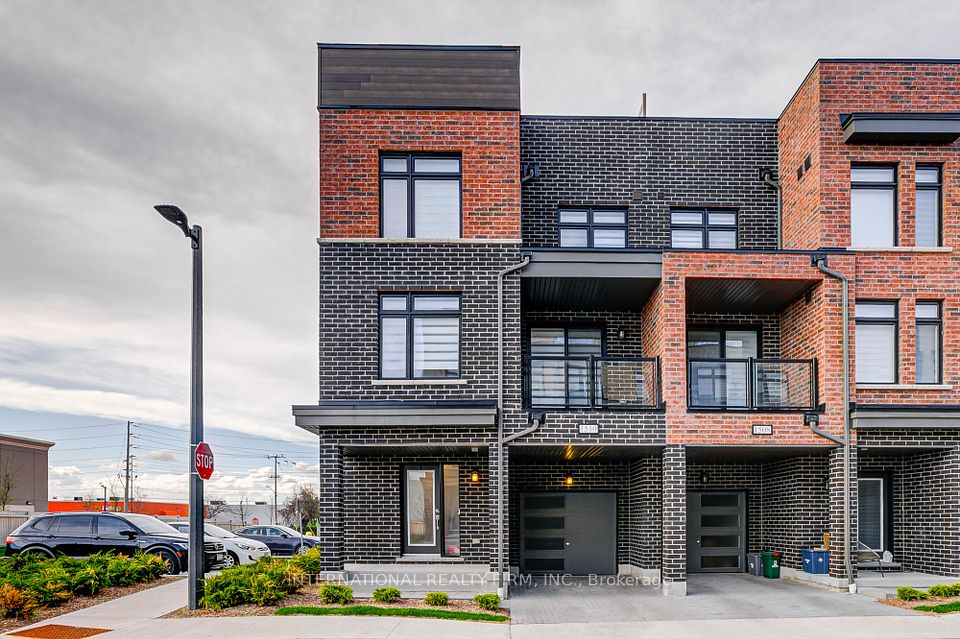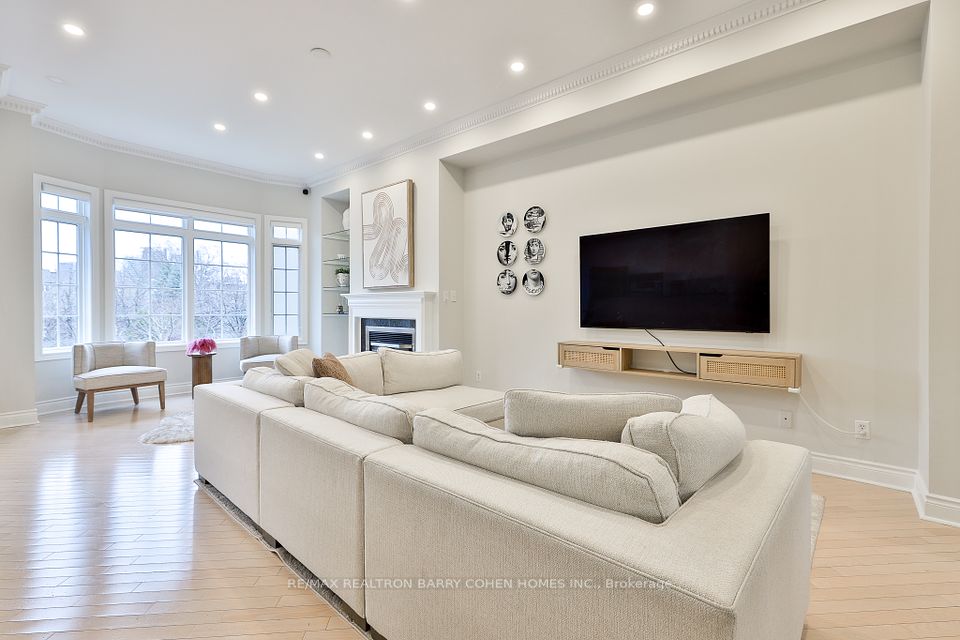$729,900
50 Strathaven Drive, Mississauga, ON L5R 4E7
Price Comparison
Property Description
Property type
Condo Townhouse
Lot size
N/A
Style
3-Storey
Approx. Area
N/A
Room Information
| Room Type | Dimension (length x width) | Features | Level |
|---|---|---|---|
| Living Room | 4.88 x 4.21 m | N/A | Main |
| Dining Room | 3.05 x 2.53 m | N/A | Main |
| Kitchen | 3.02 x 2.74 m | N/A | Main |
| Bedroom | 3.78 x 3.66 m | N/A | Upper |
About 50 Strathaven Drive
Large Townhome with 3 Bedrooms, 2.5 Baths, Builder Finished Lower Level with Walk-out to private patio. Open concept layout with separate Living Room, Kitchen and formal Dining Room. Large Primary Bedroom with ensuite bath and big closets. Second Bathroom upstairs for the kids. Large Windows. Huge Family Room which can be used as the 4th Bedroom. Walkout to Patio. Entrance from Garage to Home. Walk to Bus-stop and LRT (proximity to LRT will increase property value). Located in the most sought after area in Mississauga with a quiet neighbourhood. Children's play area and a outdoor pool. Minutes to Square One Mall, Heartland Shopping, Public Transit, 403/401 Highways, Schools and Community Centre.
Home Overview
Last updated
5 hours ago
Virtual tour
None
Basement information
Finished with Walk-Out
Building size
--
Status
In-Active
Property sub type
Condo Townhouse
Maintenance fee
$563.45
Year built
--
Additional Details
MORTGAGE INFO
ESTIMATED PAYMENT
Location
Some information about this property - Strathaven Drive

Book a Showing
Find your dream home ✨
I agree to receive marketing and customer service calls and text messages from homepapa. Consent is not a condition of purchase. Msg/data rates may apply. Msg frequency varies. Reply STOP to unsubscribe. Privacy Policy & Terms of Service.







