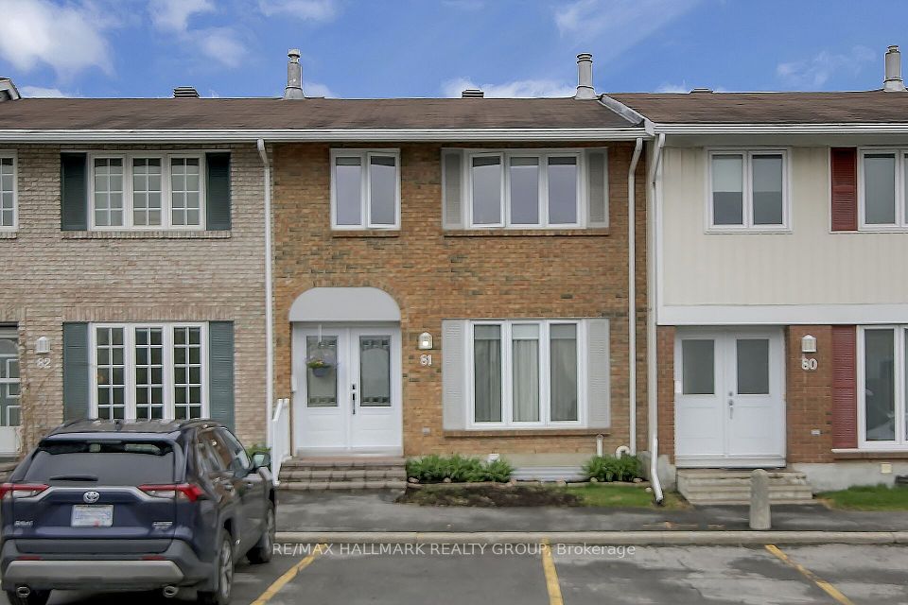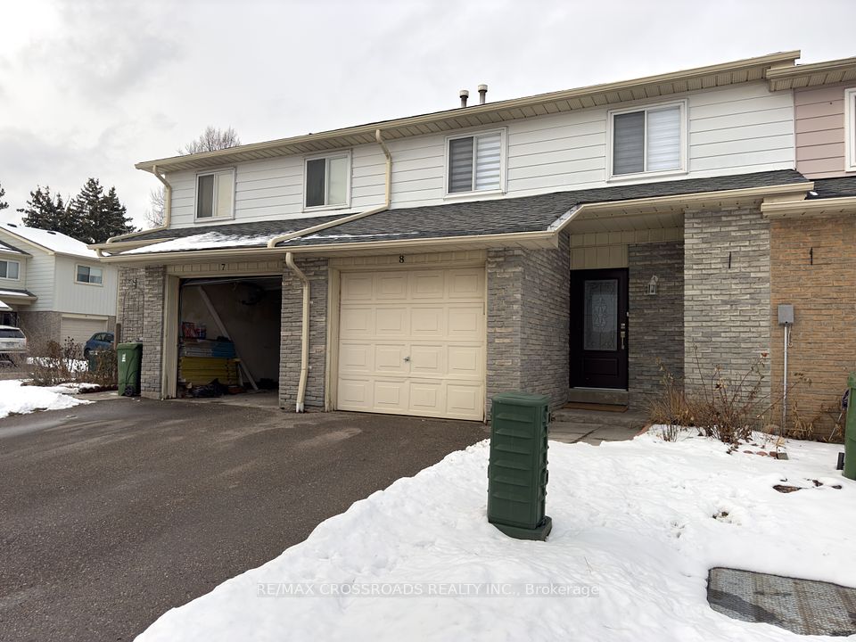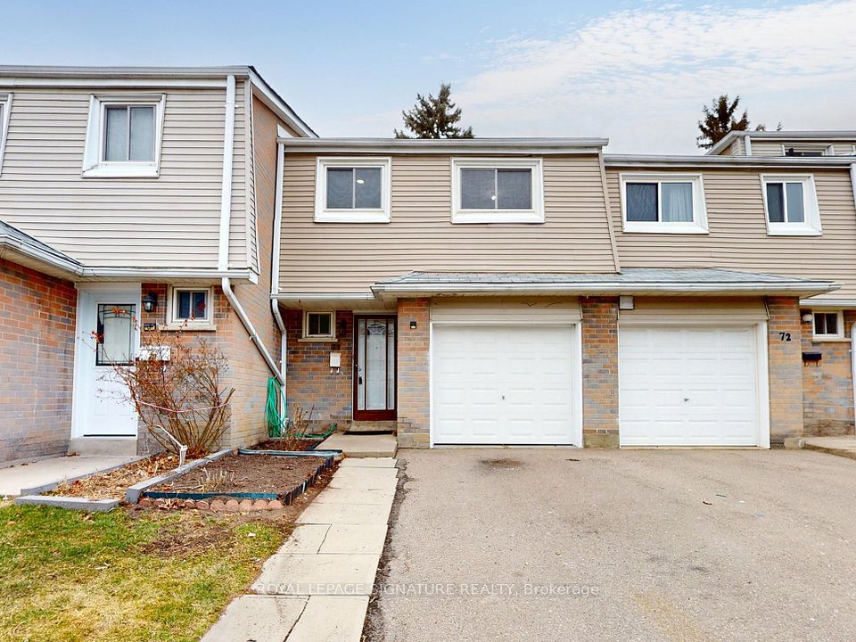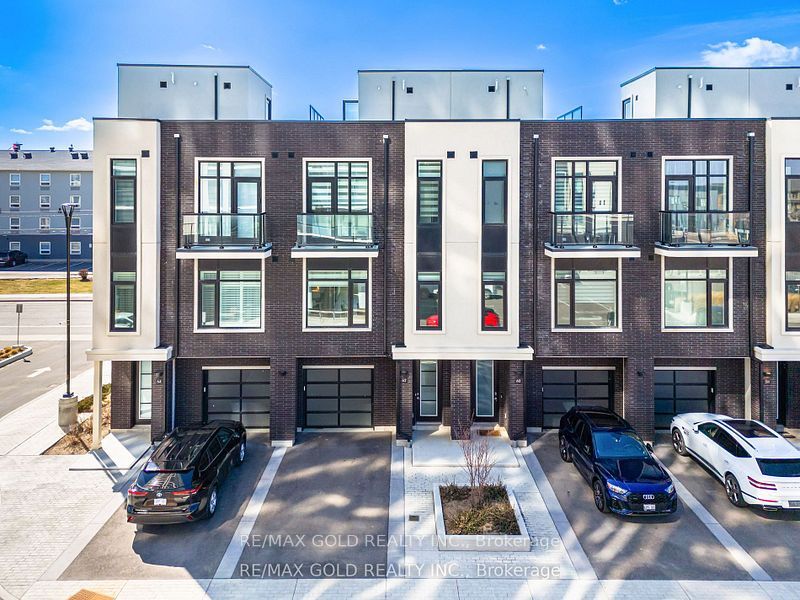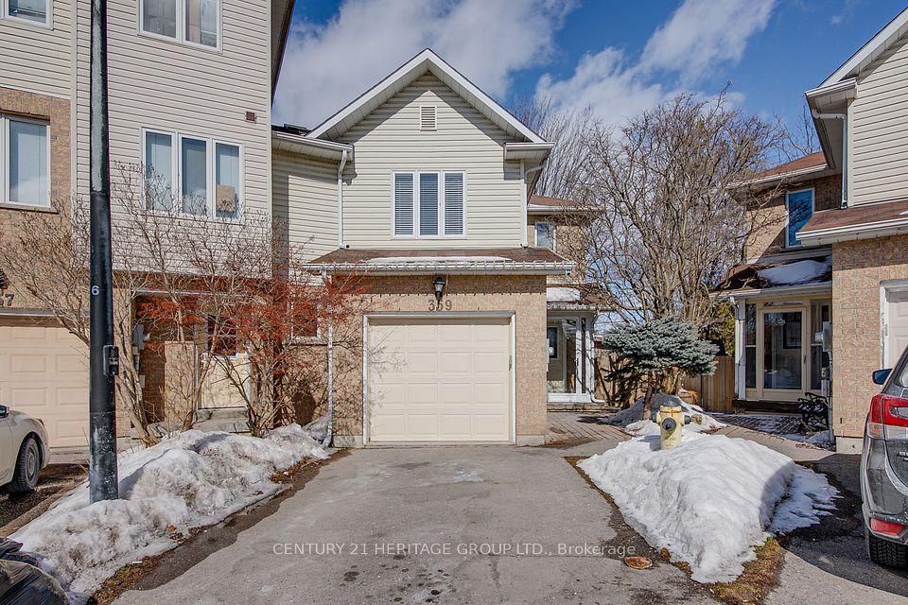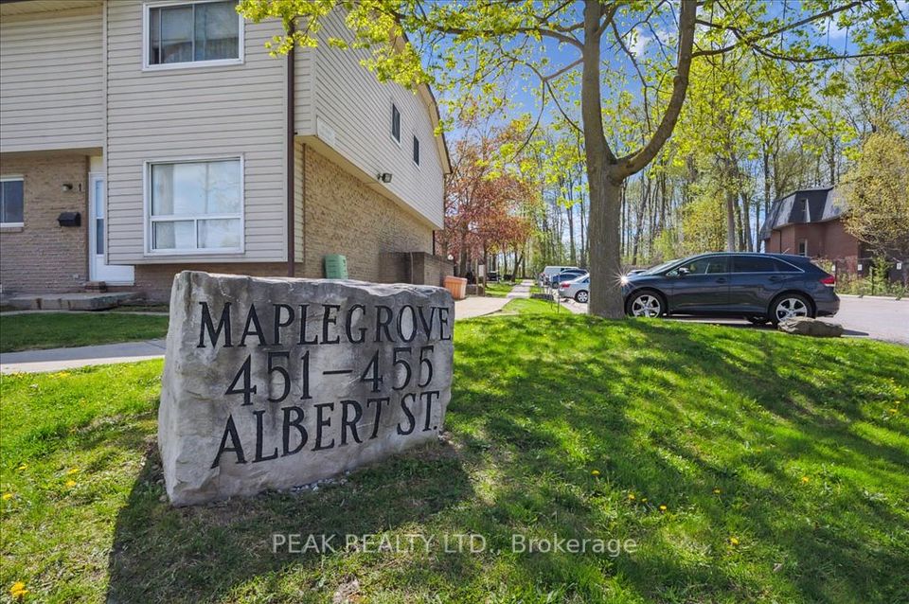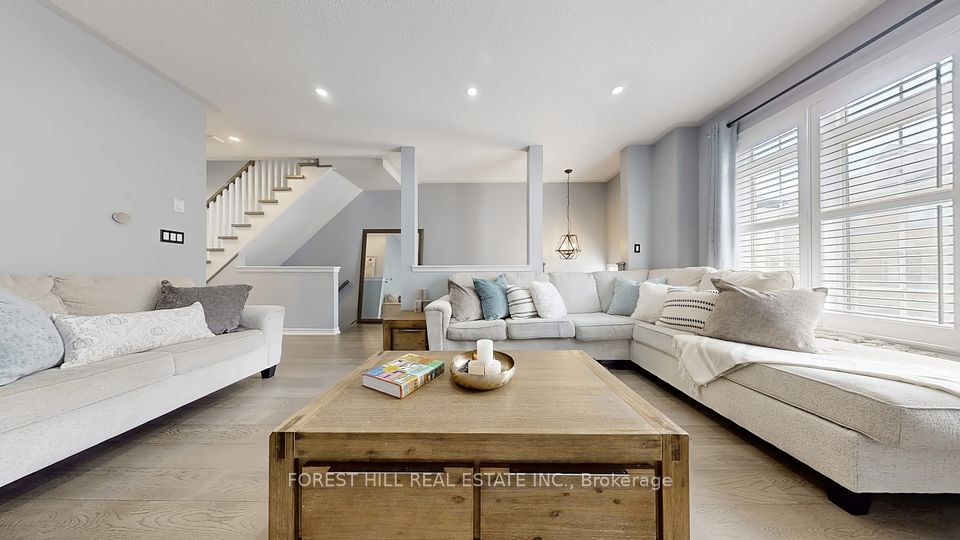$799,000
50 Strathaven Drive, Mississauga, ON L5R 4E7
Price Comparison
Property Description
Property type
Condo Townhouse
Lot size
N/A
Style
3-Storey
Approx. Area
N/A
Room Information
| Room Type | Dimension (length x width) | Features | Level |
|---|---|---|---|
| Bedroom | 3.2 x 4.54 m | W/O To Yard, Laminate, Access To Garage | Basement |
| Kitchen | 4.57 x 3.08 m | Ceramic Floor | Second |
| Living Room | 4.3 x 6.09 m | Laminate, Window | Second |
| Bedroom | 3.14 x 2.56 m | Laminate, Window, Closet | Third |
About 50 Strathaven Drive
Welcome to 78-50 Strathaven Drive, Mississauga Stylish Living in Prime Hurontario Located in Mississauga's sought-after Hurontario neighborhood, this 3+1 bed, 3 bath town home offers modern comfort and unbeatable convenience. Bright east-west exposure fills the home with natural light, while the ground-level bedroom opens to a private patio and green space ideal for relaxing or entertaining. Enjoy recent upgrades including laminate flooring (2025) and updated stairs in the upper bedrooms. The open-concept layout features a functional kitchen with a breakfast bar and large picture window, flowing seamlessly into the living and dining space. With a built-in garage, private driveway parking, and ample visitor parking, this home is both practical and welcoming. You're steps from transit, top schools, parks, shopping, and just minutes to Square One and highways 403/401/407/427.
Home Overview
Last updated
Apr 16
Virtual tour
None
Basement information
Finished, Walk-Out
Building size
--
Status
In-Active
Property sub type
Condo Townhouse
Maintenance fee
$590.84
Year built
--
Additional Details
MORTGAGE INFO
ESTIMATED PAYMENT
Location
Some information about this property - Strathaven Drive

Book a Showing
Find your dream home ✨
I agree to receive marketing and customer service calls and text messages from homepapa. Consent is not a condition of purchase. Msg/data rates may apply. Msg frequency varies. Reply STOP to unsubscribe. Privacy Policy & Terms of Service.







