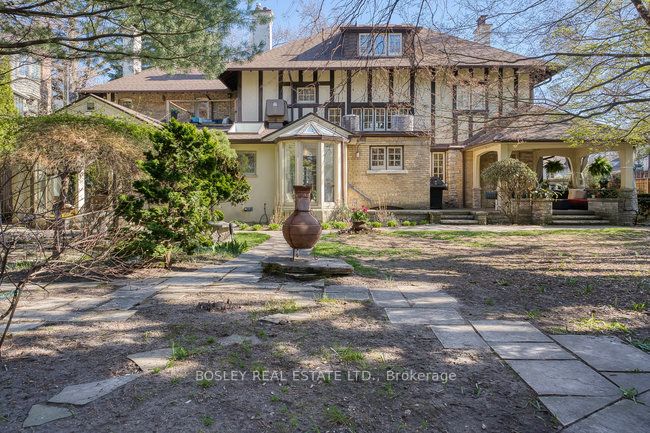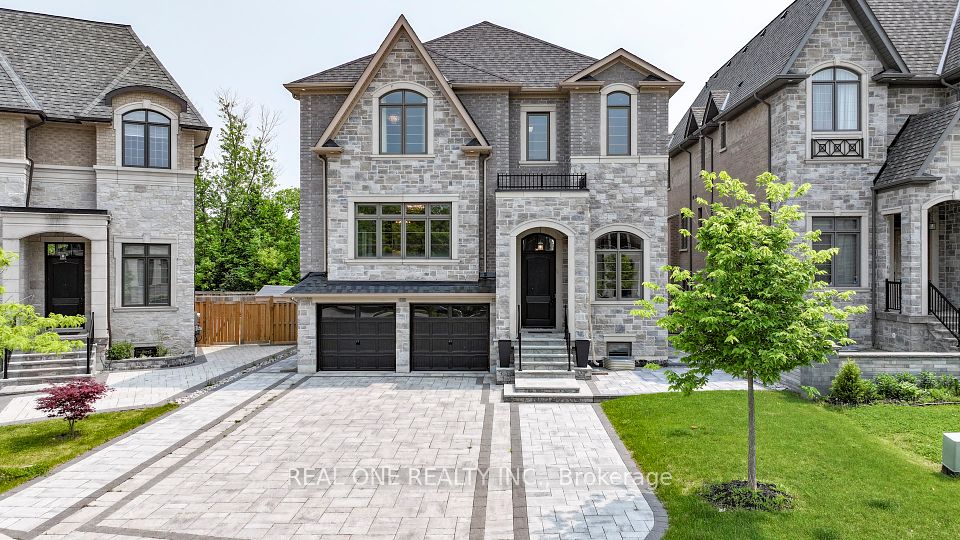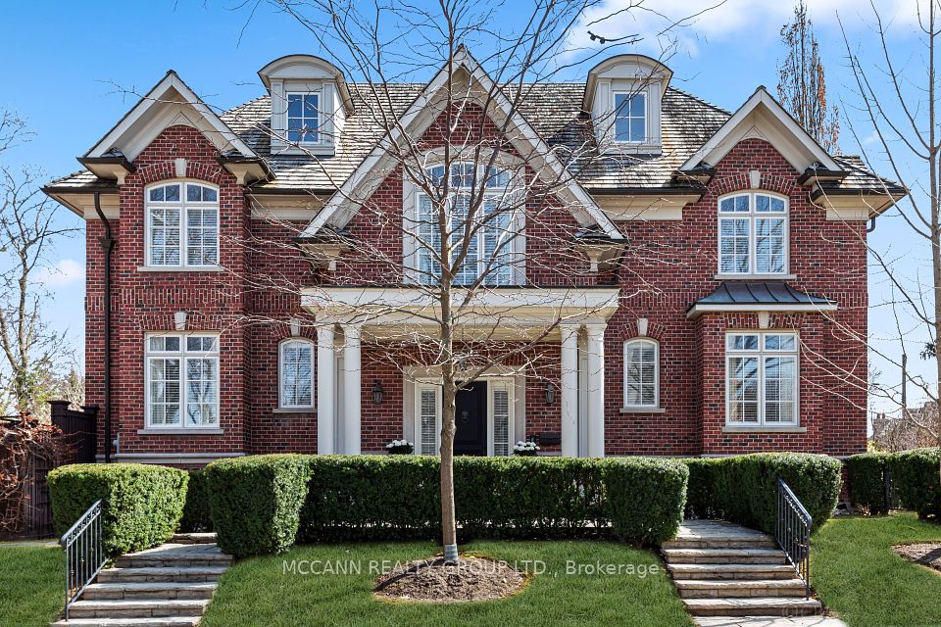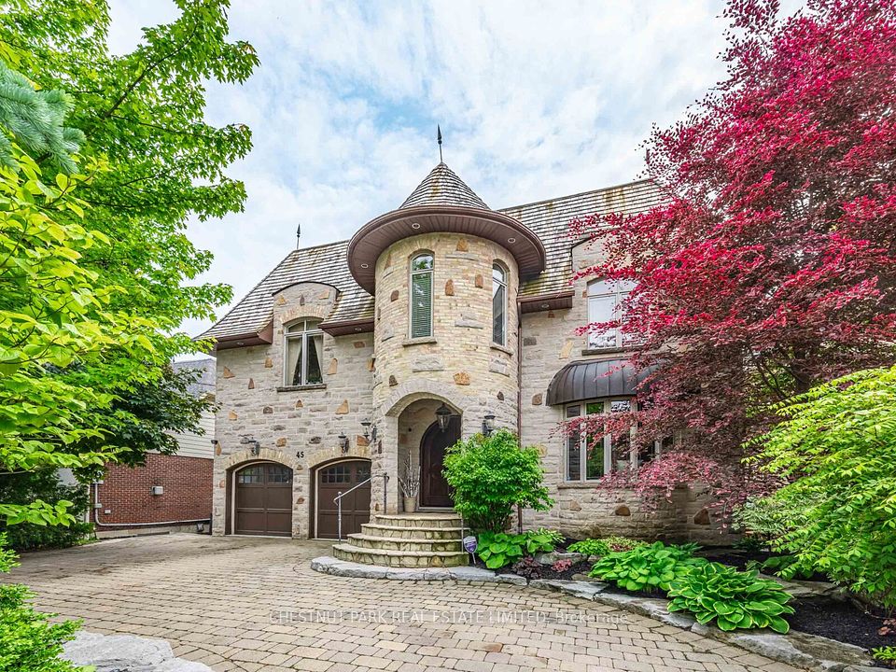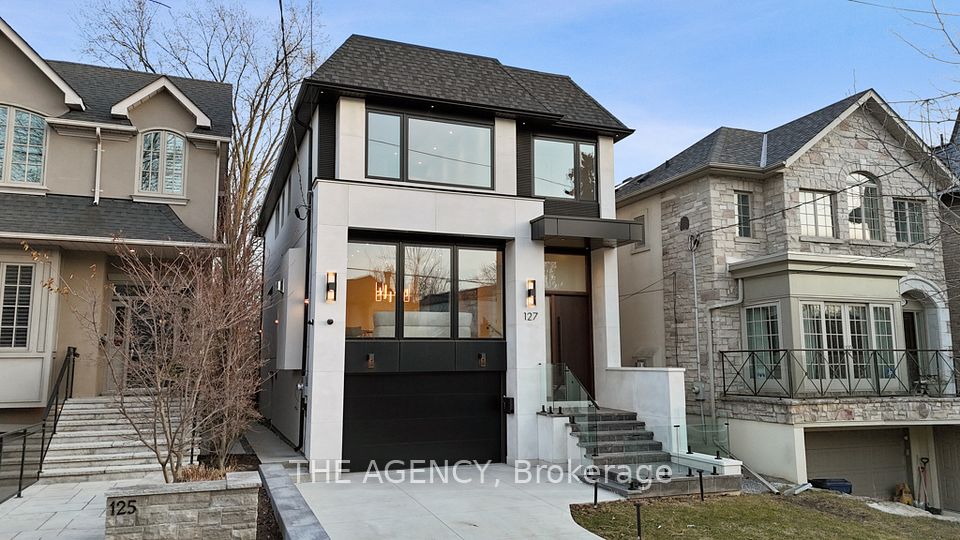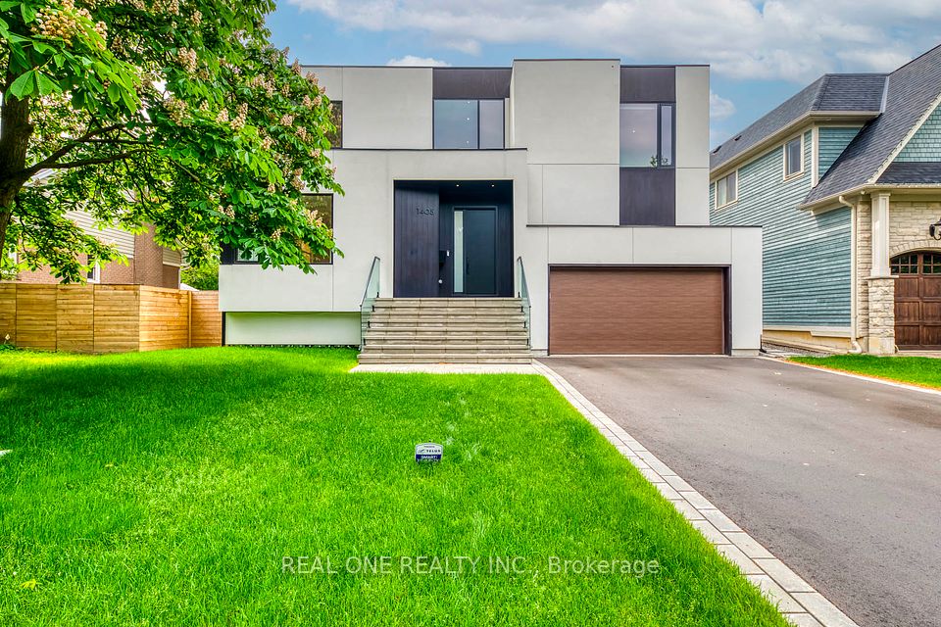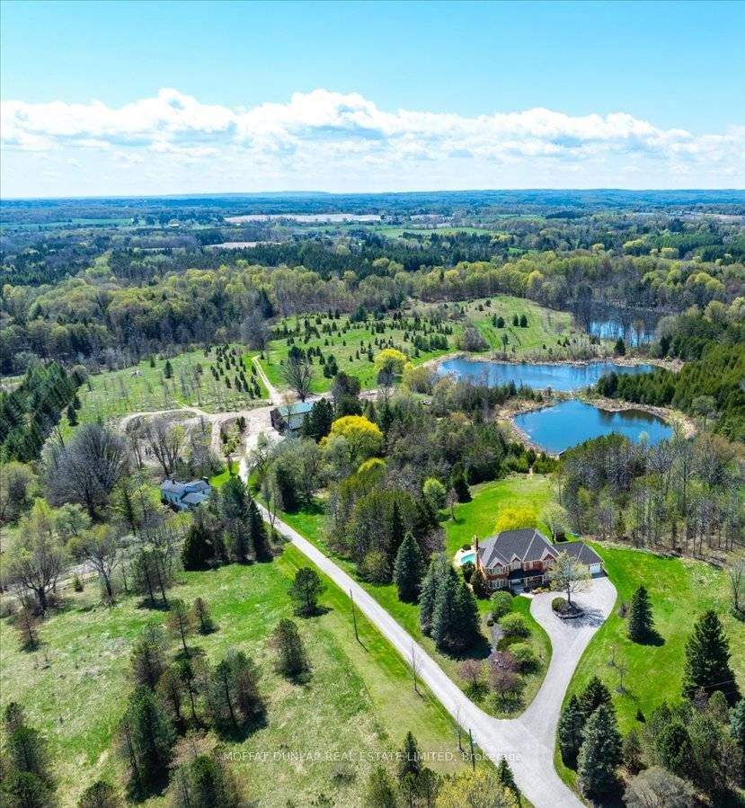
$4,695,000
50 South Street, Hamilton, ON L9H 4C6
Virtual Tours
Price Comparison
Property Description
Property type
Detached
Lot size
N/A
Style
3-Storey
Approx. Area
N/A
Room Information
| Room Type | Dimension (length x width) | Features | Level |
|---|---|---|---|
| Kitchen | 8033 x 5.21 m | N/A | Main |
| Living Room | 4.32 x 7.21 m | N/A | Main |
| Dining Room | 4.44 x 4.9 m | N/A | Main |
| Great Room | 4.83 x 6.3 m | N/A | Main |
About 50 South Street
Introducing Mount Fairview, the Crown Jewel of Dundas. Steeped in history and elegance, this iconic 1847 Classical Revival estate blends timeless architectural beauty with modern refinement. Set on a picturesque, elevated lot just a short walk from downtown Dundas, this one-of-a-kind residence features soaring ceilings, grand principal rooms, original hardwood floors, and intricate period details throughout. The custom kitchen combines form and function with premium finishes and an oversized island ideal for entertaining. With generous bedrooms, a stunning formal dining room, elegant Parlour, home office, and finished basement, the layout offers both luxury and flexibility for modern living. The exterior is equally captivating, with manicured gardens, stone walkways, and multiple outdoor seating areas offering escarpment views and serene privacy. A rare opportunity to own a landmark property of this stature in one of Ontario's most cherished townsMount Fairview is more than a home; its a legacy.
Home Overview
Last updated
May 27
Virtual tour
None
Basement information
Full, Exposed Rock
Building size
--
Status
In-Active
Property sub type
Detached
Maintenance fee
$N/A
Year built
2025
Additional Details
MORTGAGE INFO
ESTIMATED PAYMENT
Location
Some information about this property - South Street

Book a Showing
Find your dream home ✨
I agree to receive marketing and customer service calls and text messages from homepapa. Consent is not a condition of purchase. Msg/data rates may apply. Msg frequency varies. Reply STOP to unsubscribe. Privacy Policy & Terms of Service.






