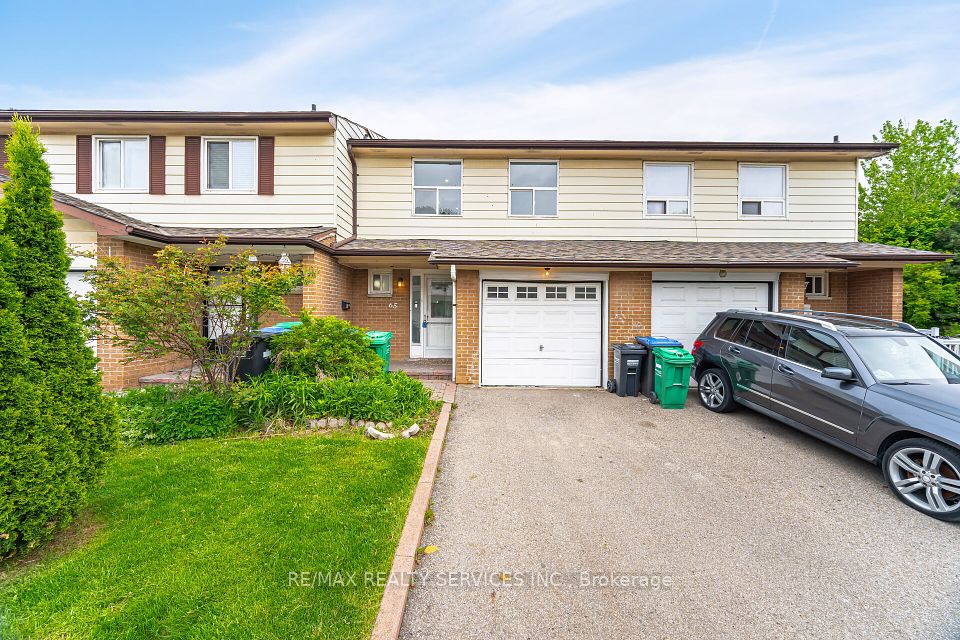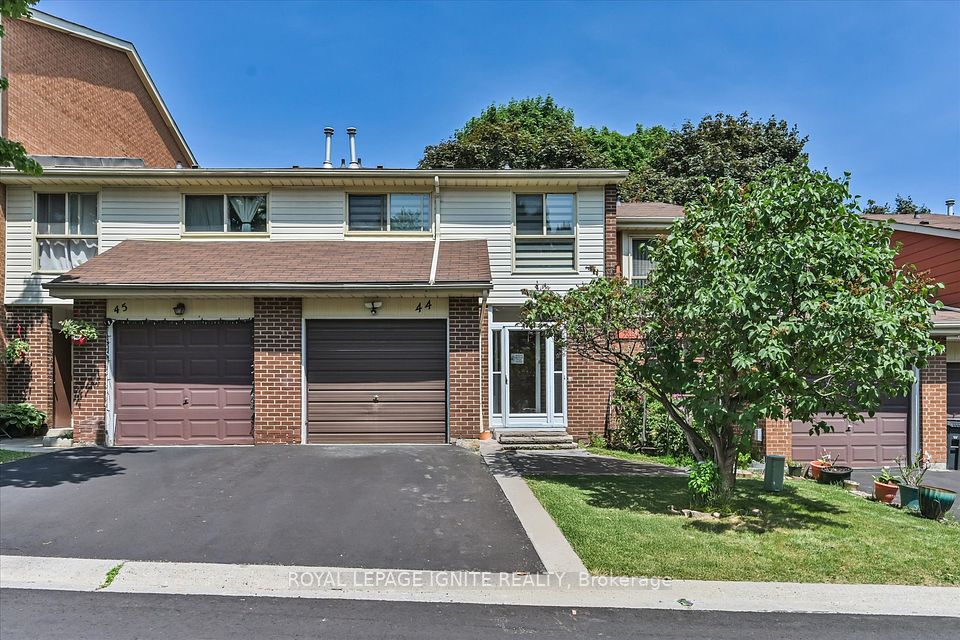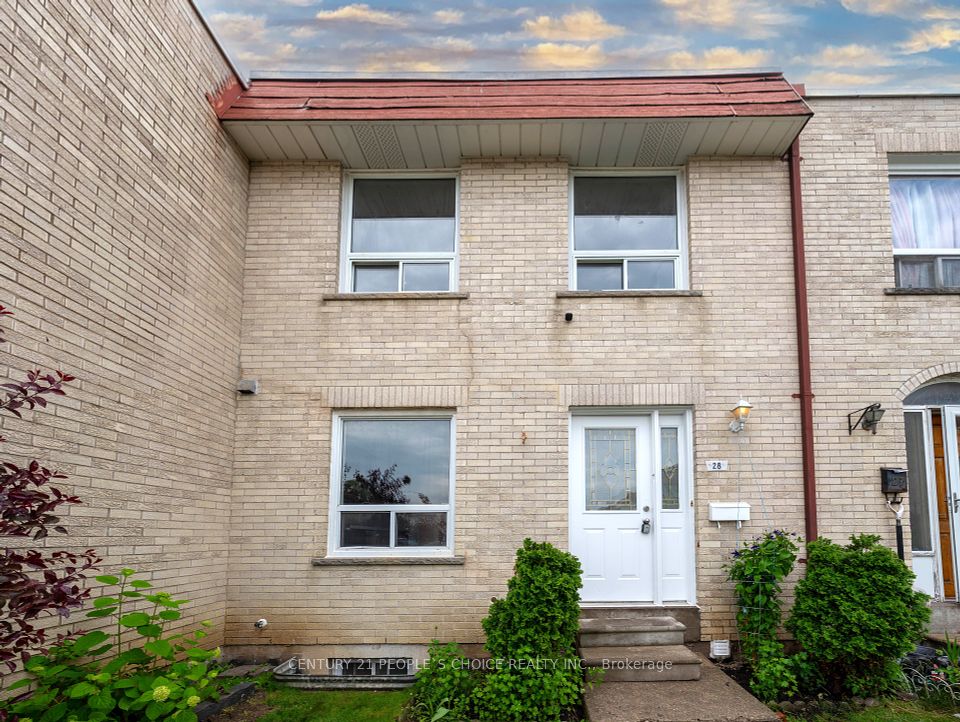
$680,000
50 Scarborough Golf Club Road, Toronto E08, ON M1M 3T5
Virtual Tours
Price Comparison
Property Description
Property type
Condo Townhouse
Lot size
N/A
Style
3-Storey
Approx. Area
N/A
Room Information
| Room Type | Dimension (length x width) | Features | Level |
|---|---|---|---|
| Kitchen | 4.56 x 3.42 m | Granite Counters, Open Concept, Centre Island | Main |
| Dining Room | 4.11 x 3.77 m | Open Concept, Vinyl Floor, Overlooks Dining | Main |
| Living Room | 6.85 x 5.71 m | W/O To Patio, Open Concept | Ground |
| Primary Bedroom | 5.71 x 5.58 m | 3 Pc Bath, Balcony | Upper |
About 50 Scarborough Golf Club Road
This stunning 3+2 Bedroom Condo Townhouse in Scarborough Village is a Must-See! Boasting over 1900 Square Feet of living space, this upgraded home is perfect for a larger family with an open concept living area featuring pot lights, a large living room with walkout to a fenced patio and a finished basement with 2 bedrooms and computer nook, there's plenty of room for everyone to spread out. The location is ideal, with Scarborough Bluffs Park and Lake Ontario just walking distance, 24 hours bus service and a short drive to Centennial College and University of Toronto Scarborough Campus. Close to shoppings and groceries. Onsite amenities and a security system for peace of mind. Whether you are a growing family, a commuter or simply looking for a spacious home, this condo townhouse has it ALL!
Home Overview
Last updated
May 20
Virtual tour
None
Basement information
Finished, Walk-Up
Building size
--
Status
In-Active
Property sub type
Condo Townhouse
Maintenance fee
$1,084.45
Year built
2024
Additional Details
MORTGAGE INFO
ESTIMATED PAYMENT
Location
Walk Score for 50 Scarborough Golf Club Road
Some information about this property - Scarborough Golf Club Road

Book a Showing
Find your dream home ✨
I agree to receive marketing and customer service calls and text messages from homepapa. Consent is not a condition of purchase. Msg/data rates may apply. Msg frequency varies. Reply STOP to unsubscribe. Privacy Policy & Terms of Service.






