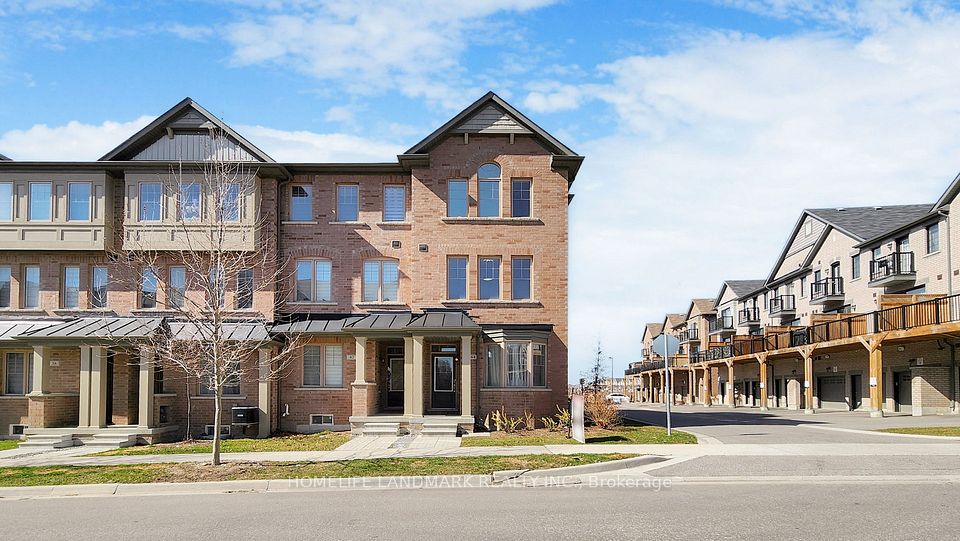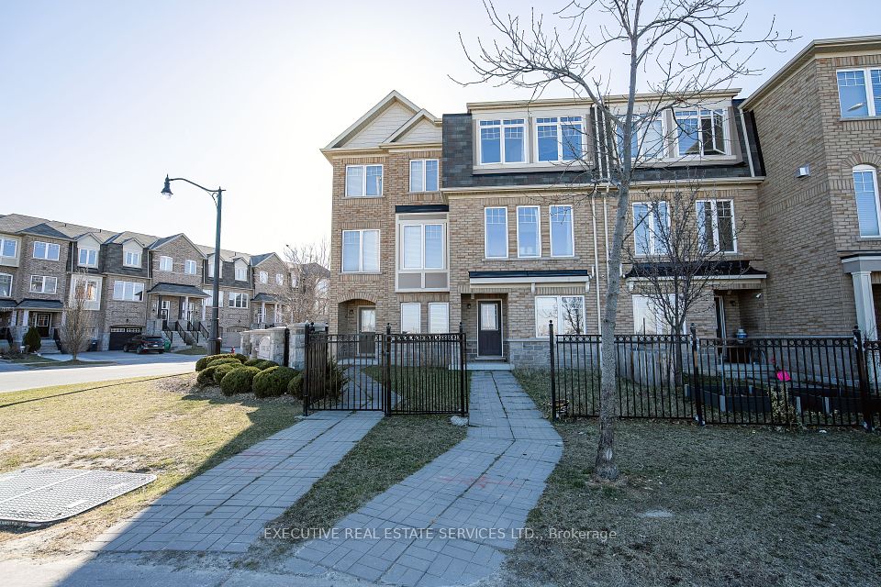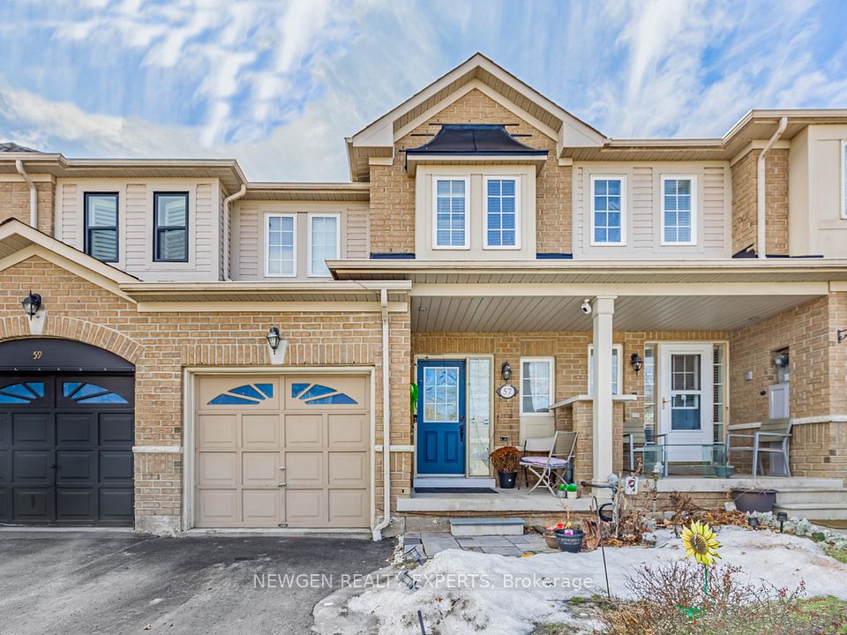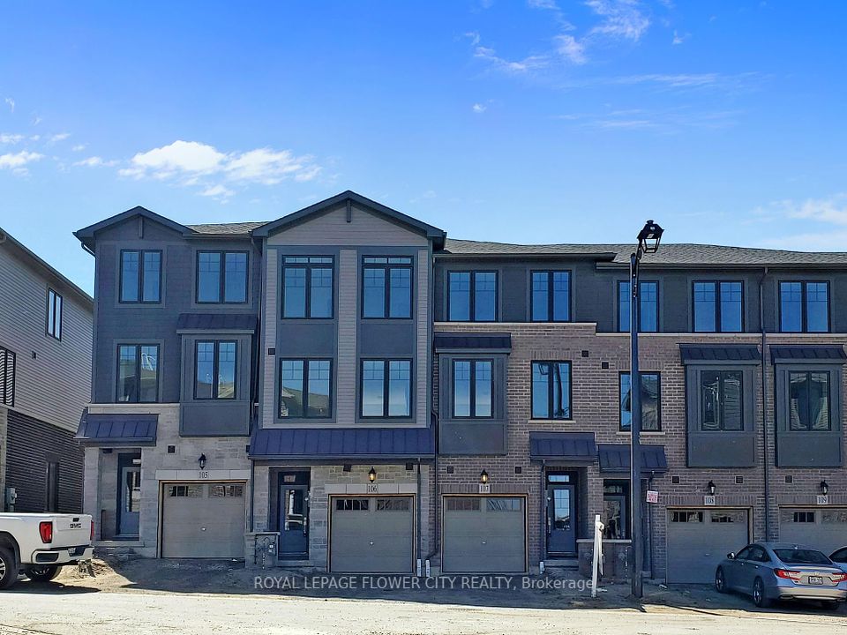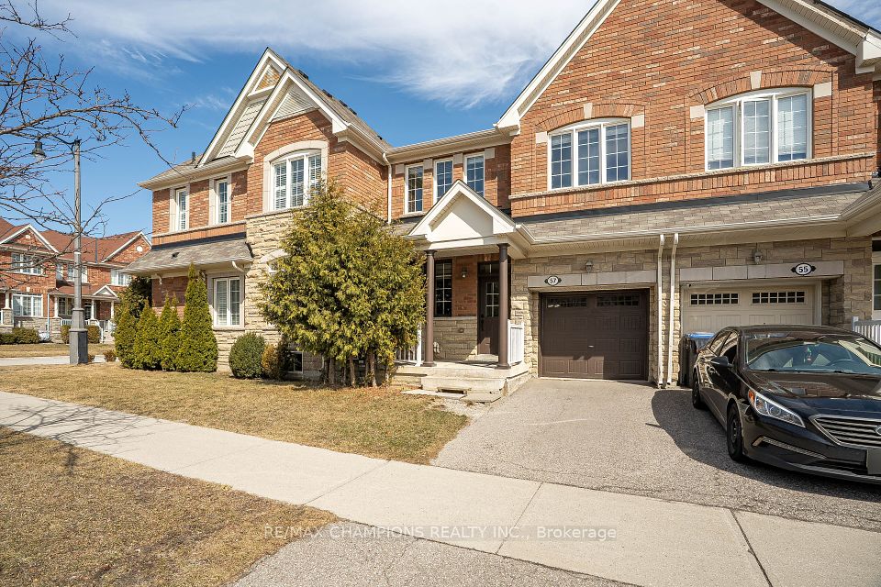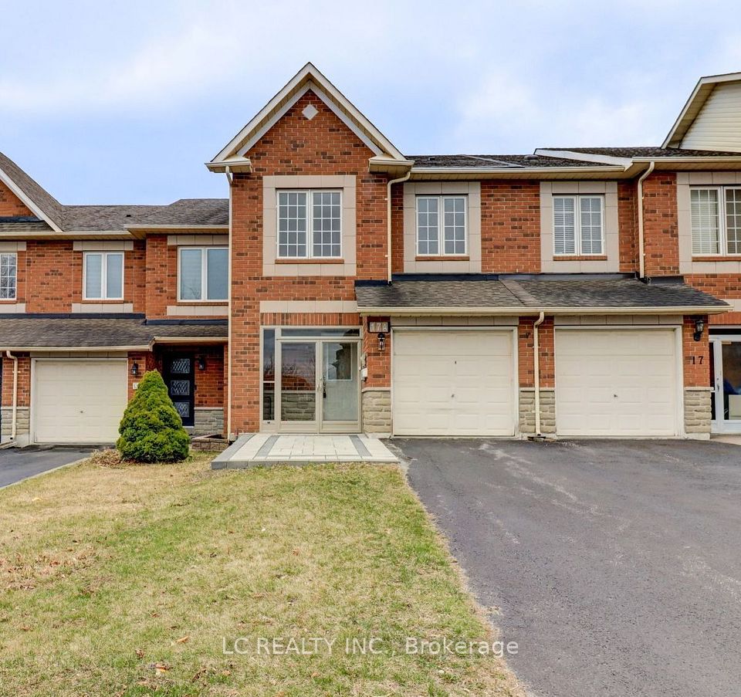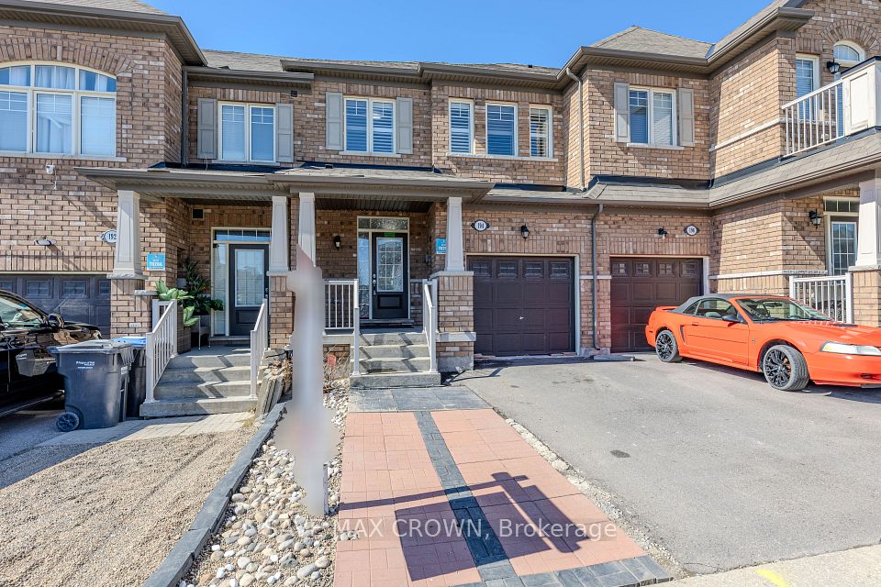$989,900
50 Mountainside Crescent, Whitby, ON L1R 0P4
Price Comparison
Property Description
Property type
Att/Row/Townhouse
Lot size
N/A
Style
2-Storey
Approx. Area
N/A
Room Information
| Room Type | Dimension (length x width) | Features | Level |
|---|---|---|---|
| Living Room | 58.42 x 4.27 m | N/A | Main |
| Dining Room | 58.42 x 4.27 m | N/A | Main |
| Kitchen | 2.77 x 4.42 m | N/A | Main |
| Breakfast | 3.07 x 4.115 m | N/A | Main |
About 50 Mountainside Crescent
**Stunning 4-Bedroom Townhome in Rolling Hills, Whitby!**Discover modern elegance in this newly built 4-bedroom, 3-bathroom freehold townhouse with 2,580 SQFT of luxurious living space, including a 559 sq.ft. finished basement. Nestled in Rolling Hills, its just minutes from **top-rated schools, parks, shopping, and highways. Step inside to gleaming hardwood floors and a bright family room with 9ft ceilings perfect for entertaining. The modern chefs kitchen boasts sleek cabinetry, granite countertops, stainless steel built-in appliances, undercabinet lighting, and recessed lights for added style and function. The primary bedroom is a private retreat with a spa-like 4-piece ensuite and oversized soaker tub. Upper-floor laundry with a stacked washer/dryer and laundry tub adds convenience. **EXTRAS** Central A/C Unit, Stainless Steel Appliances: Fridge, Built-in Oven and Microwave, Flat Glass Cooktop, Dishwasher, Stacked full-size Washer/Dryer *For Additional Property Details Click The Brochure Icon Below*
Home Overview
Last updated
4 days ago
Virtual tour
None
Basement information
Finished
Building size
--
Status
In-Active
Property sub type
Att/Row/Townhouse
Maintenance fee
$N/A
Year built
--
Additional Details
MORTGAGE INFO
ESTIMATED PAYMENT
Location
Some information about this property - Mountainside Crescent

Book a Showing
Find your dream home ✨
I agree to receive marketing and customer service calls and text messages from homepapa. Consent is not a condition of purchase. Msg/data rates may apply. Msg frequency varies. Reply STOP to unsubscribe. Privacy Policy & Terms of Service.







