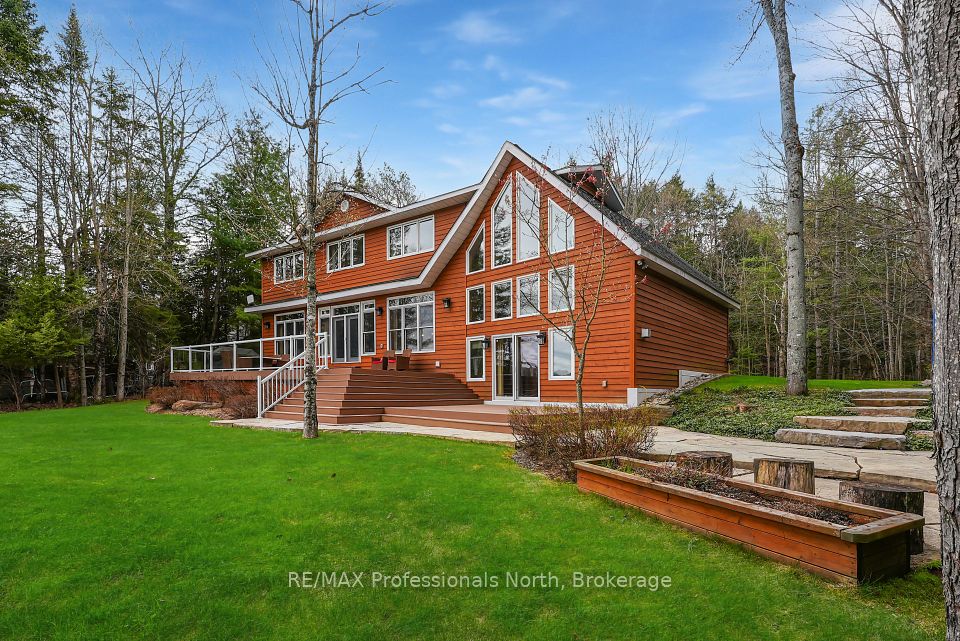
$1,695,000
50 Lombardy Crescent, Brampton, ON L6S 4L8
Virtual Tours
Price Comparison
Property Description
Property type
Detached
Lot size
N/A
Style
2-Storey
Approx. Area
N/A
Room Information
| Room Type | Dimension (length x width) | Features | Level |
|---|---|---|---|
| Living Room | 5.14 x 3.6 m | Hardwood Floor, Pot Lights, French Doors | Main |
| Dining Room | 3.83 x 3.46 m | Wainscoting, French Doors, Hardwood Floor | Main |
| Kitchen | 3.93 x 3.68 m | Centre Island, Pantry, Overlooks Backyard | Main |
| Family Room | 6.1 x 3.77 m | Gas Fireplace, Large Window, Overlooks Backyard | Main |
About 50 Lombardy Crescent
Welcome to this beautifully maintained 5-bedroom, 4-bathroom home offering over 3,600 sq. ft. of luxurious living space (MPAC), nestled in the heart of the highly sought-after Bramalea Woods community. This exceptional property combines timeless elegance with modern functionality, perfect for growing families or multi-generational living. Step through the grand double-door entry into a spacious, light-filled foyer that sets the tone for the entire home. The main floor features expansive principal rooms with gleaming hardwood floors, including a formal living and dining room ideal for entertaining. A main floor office provides a quiet and practical space for working from home. The open-concept kitchen serves as the heart of the home, featuring a walk-in pantry, eat-in breakfast area, and a cozy family room with large windows overlooking a professionally landscaped backyard your own private retreat, perfect for outdoor dining, summer barbecues, and gatherings with family and friends. Upstairs, the primary suite is a tranquil escape with custom built-ins, a luxurious 5-piece ensuite, and peaceful views of mature trees. The adjacent bedroom can serve as a sitting room, nursery, or second office. All additional bedrooms are spacious and offer ample closet space. The fully finished basement adds incredible flexibility with rough-in kitchen plumbing, a games/bar area, gym or rec room, 3-piece bath, and potential for an in-law or nanny suite or even rental income. Additional features include a wide interlocked driveway fitting 4+ vehicles, a double-car garage, and professionally landscaped front and back yards. Located near top-rated schools, parks, shopping, transit, and Hwy 410, this is an exceptional home in one of Bramptons most prestigious neighbourhoods.
Home Overview
Last updated
4 days ago
Virtual tour
None
Basement information
Finished
Building size
--
Status
In-Active
Property sub type
Detached
Maintenance fee
$N/A
Year built
--
Additional Details
MORTGAGE INFO
ESTIMATED PAYMENT
Location
Some information about this property - Lombardy Crescent

Book a Showing
Find your dream home ✨
I agree to receive marketing and customer service calls and text messages from homepapa. Consent is not a condition of purchase. Msg/data rates may apply. Msg frequency varies. Reply STOP to unsubscribe. Privacy Policy & Terms of Service.












