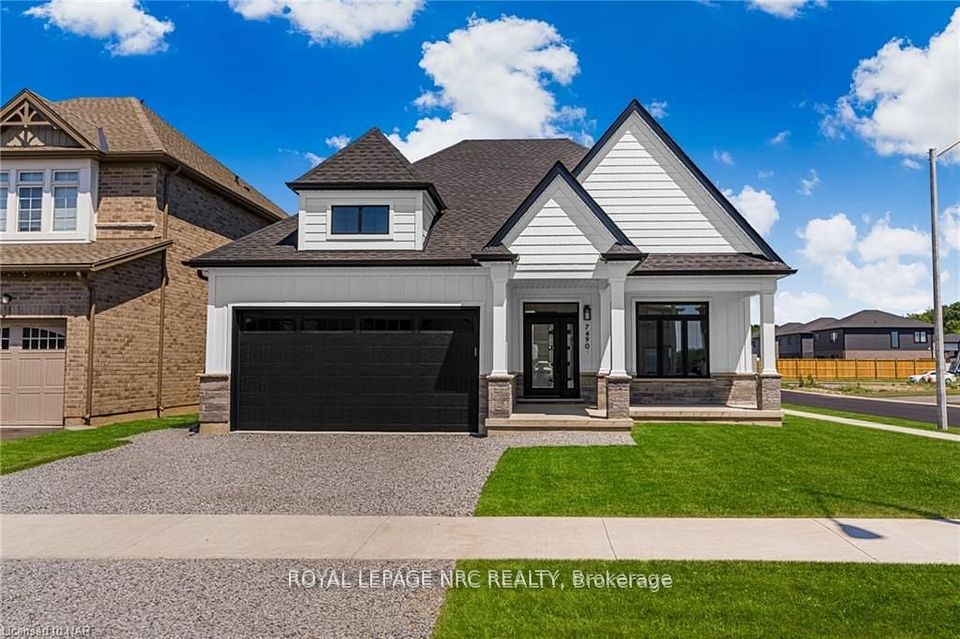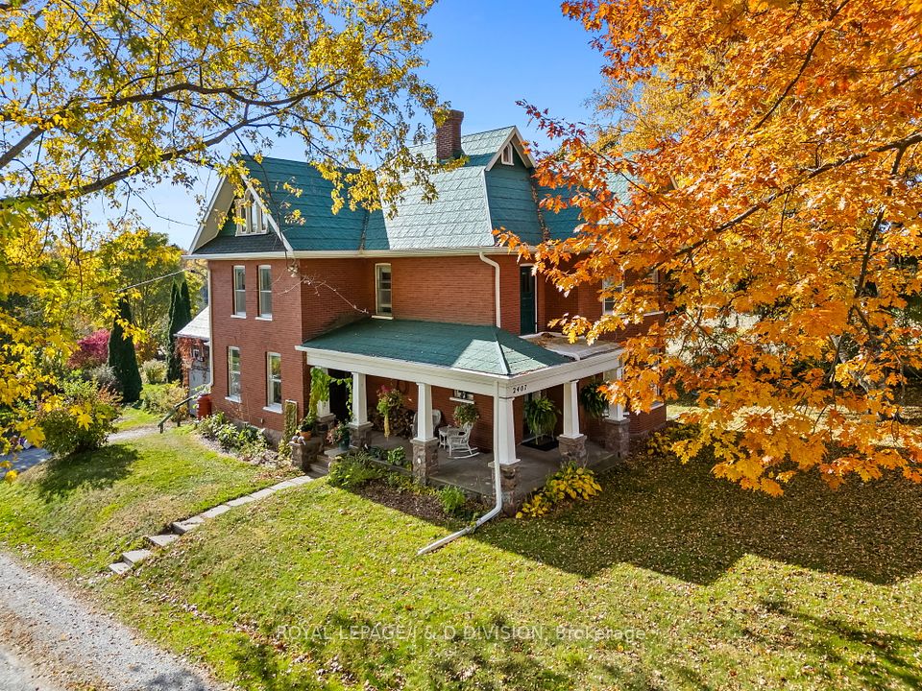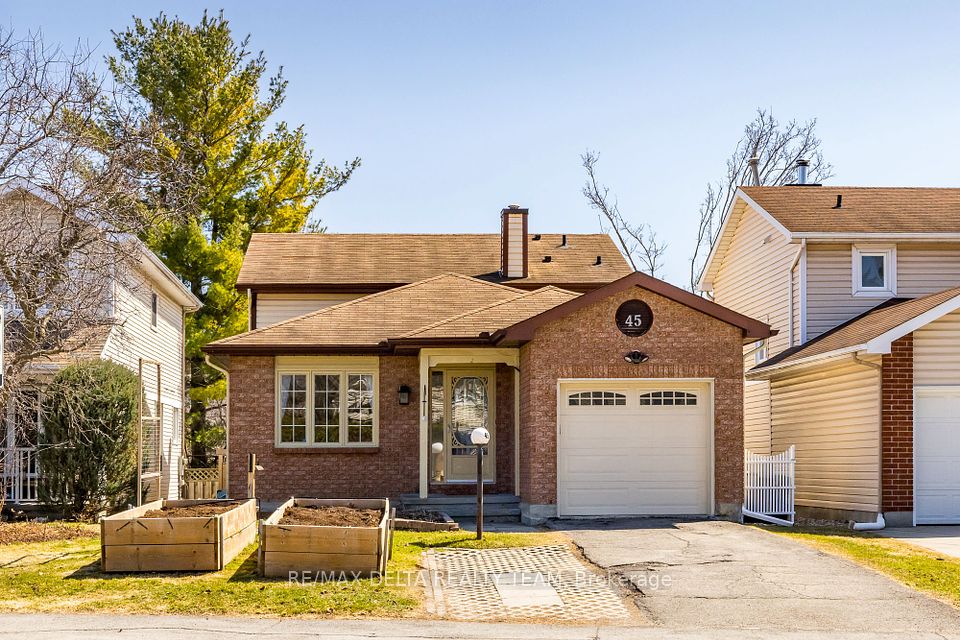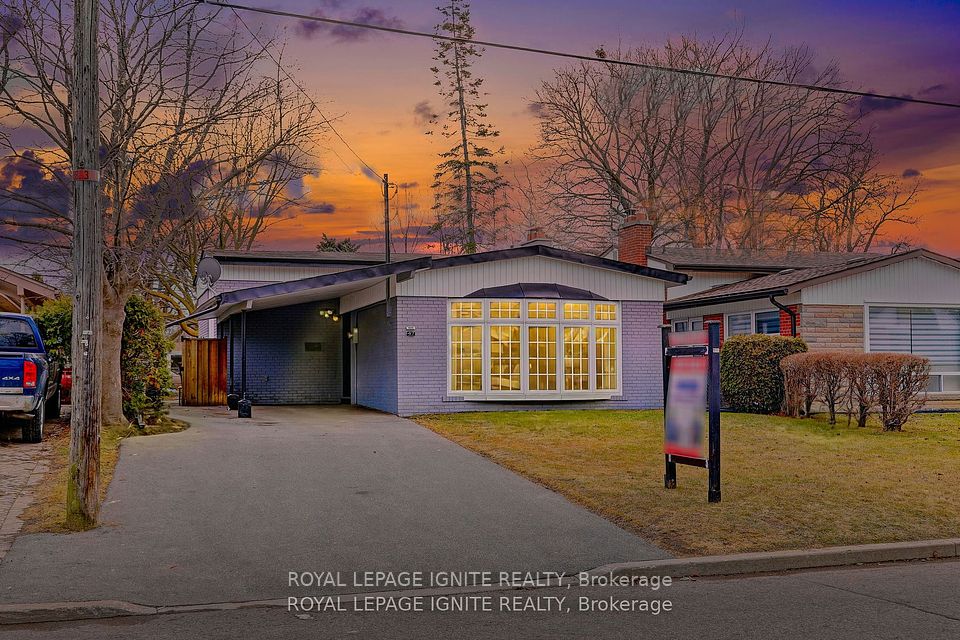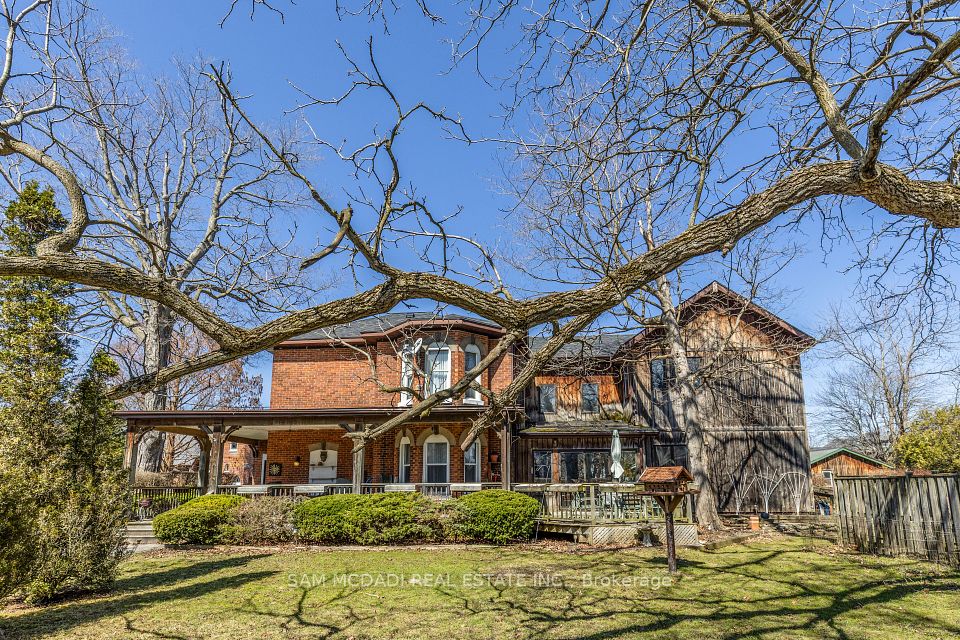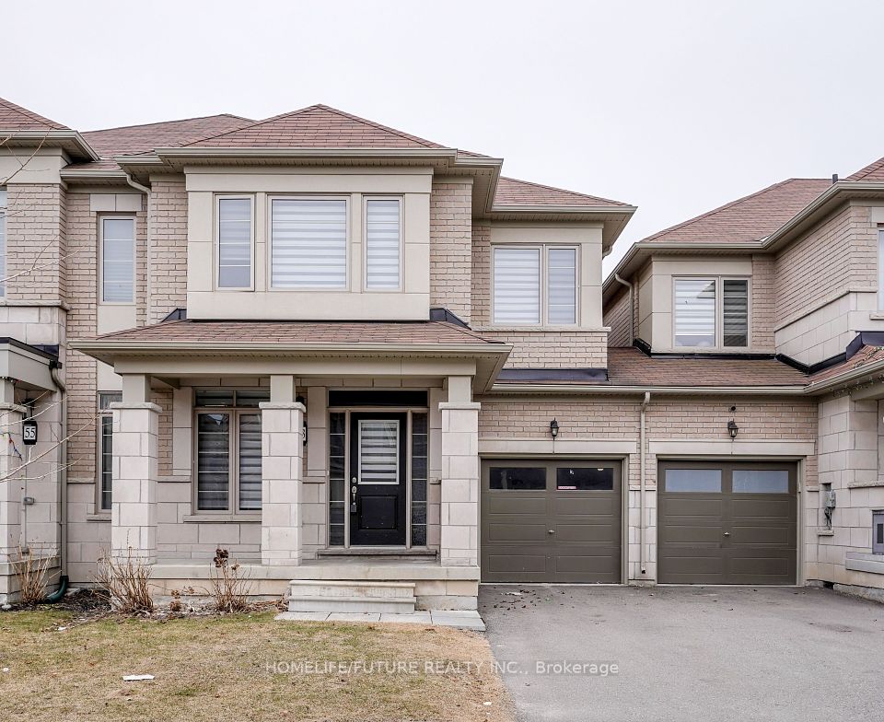$939,900
50 Epsom Downs Drive, Brampton, ON L6T 1Y8
Virtual Tours
Price Comparison
Property Description
Property type
Detached
Lot size
N/A
Style
Bungalow
Approx. Area
N/A
Room Information
| Room Type | Dimension (length x width) | Features | Level |
|---|---|---|---|
| Kitchen | 3.99 x 3.09 m | Ceramic Floor, Stainless Steel Appl, Open Concept | Main |
| Living Room | 4.54 x 3.38 m | Tile Floor, Combined w/Dining, Large Window | Main |
| Dining Room | 3.37 x 3.02 m | Tile Floor, Combined w/Living, Open Concept | Main |
| Primary Bedroom | 4.1 x 3.8 m | Tile Floor, Walk-In Closet(s), W/O To Deck | Main |
About 50 Epsom Downs Drive
Tucked away on a quiet street in coveted Southgate, this beautifully updated 2+2 bed, 2 bath home blends modern comfort with serious versatility. The renovated kitchen features stainless steel KitchenAid appliances, a large island perfect for entertaining, and a built-in wine fridge to keep things chill. Downstairs, a finished basement apartment with a separate side entrance offers income potential or a cozy in-law suite with two extra bedrooms, a kitchen, family room, 4pc bathroom - all with above grade windows. The extra-large driveway fits up to 10 cars (yes, ten), and the spacious back deck overlooks a fully fenced yard ideal for kids, pets (a dog run included), or pretending you're great at gardening. Direct access to a bike path leads to Earnscliffe Park, a hub for tennis, soccer, ball games, and casual strolls. Adjacent is the Earnscliffe Rec Centre, offering two ice rinks, a lap pool with a wheelchair lift, a fitness centre, sauna, snack bar, and community rooms. Whether you're growing your family or your investment portfolio, this home brings the lifestyle perks and then some.
Home Overview
Last updated
3 hours ago
Virtual tour
None
Basement information
Finished, Separate Entrance
Building size
--
Status
In-Active
Property sub type
Detached
Maintenance fee
$N/A
Year built
--
Additional Details
MORTGAGE INFO
ESTIMATED PAYMENT
Location
Some information about this property - Epsom Downs Drive

Book a Showing
Find your dream home ✨
I agree to receive marketing and customer service calls and text messages from homepapa. Consent is not a condition of purchase. Msg/data rates may apply. Msg frequency varies. Reply STOP to unsubscribe. Privacy Policy & Terms of Service.







