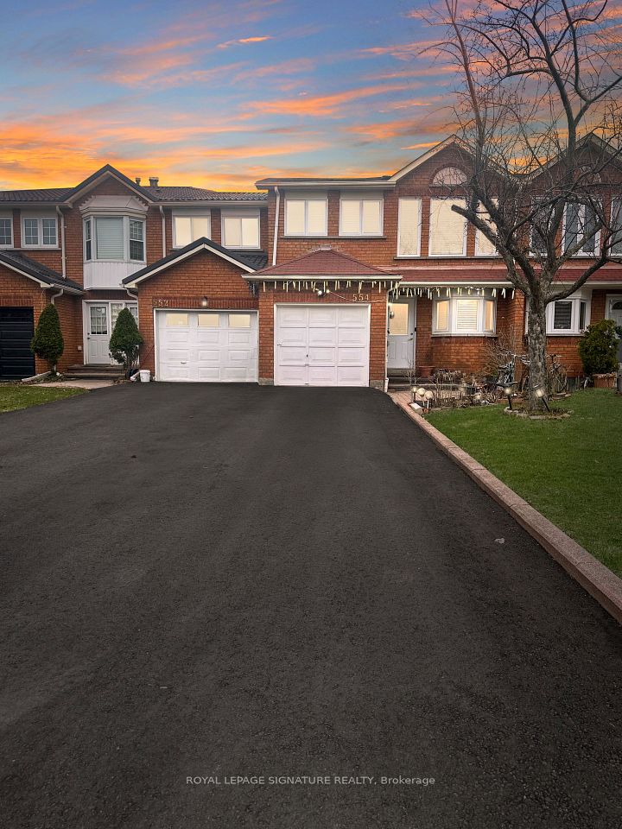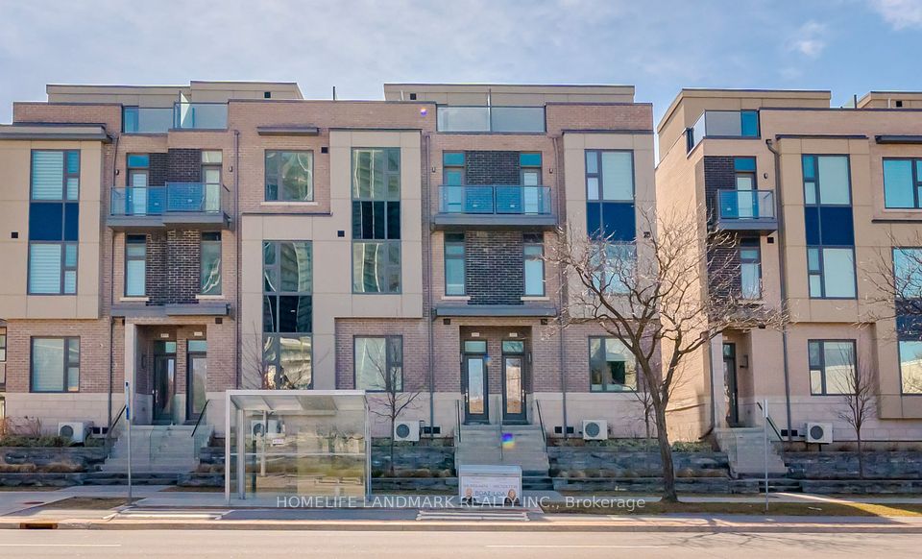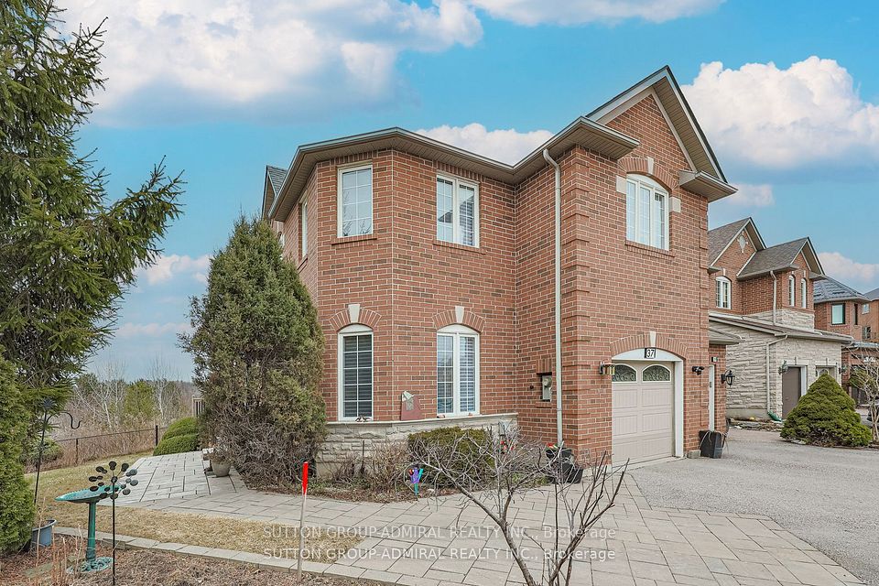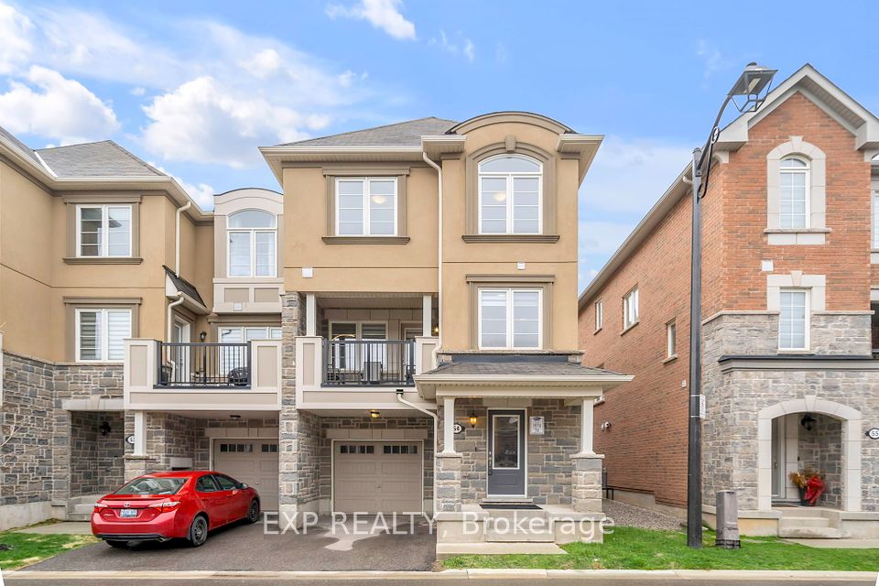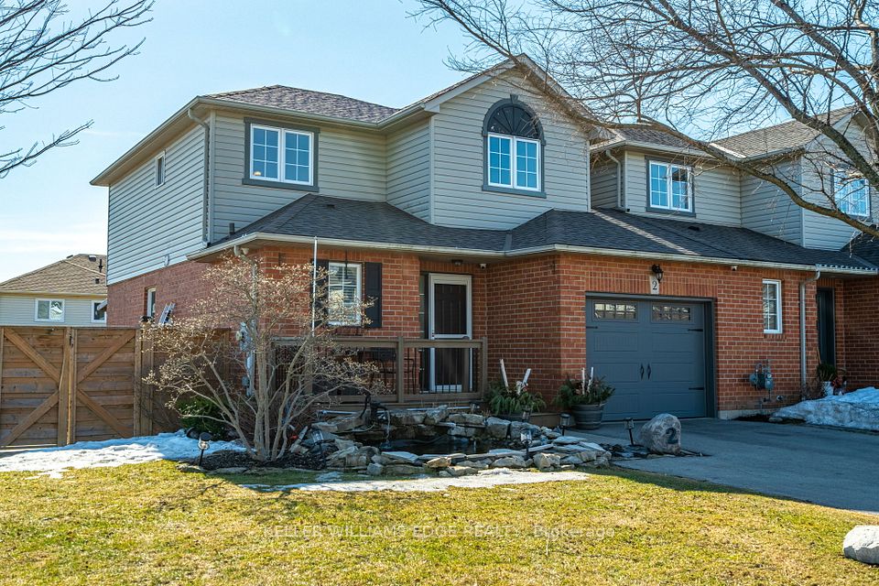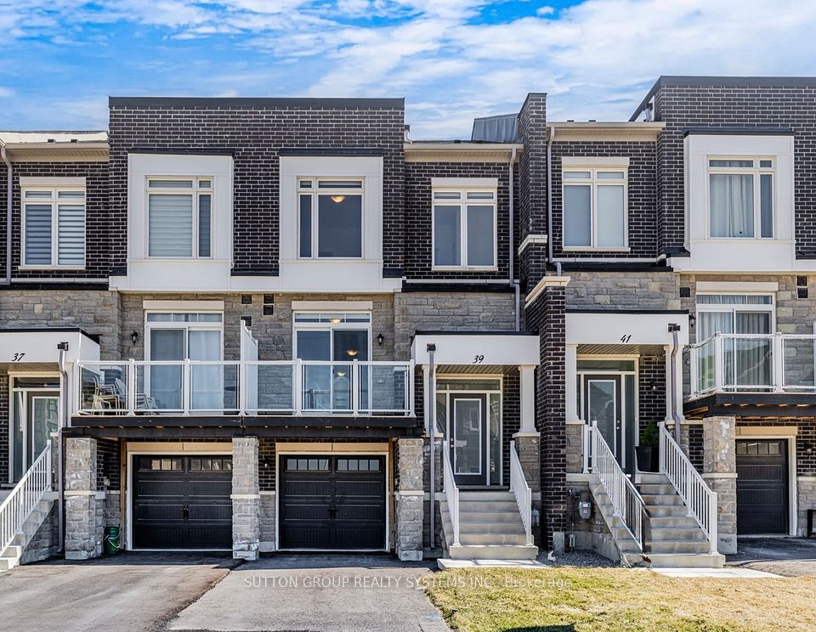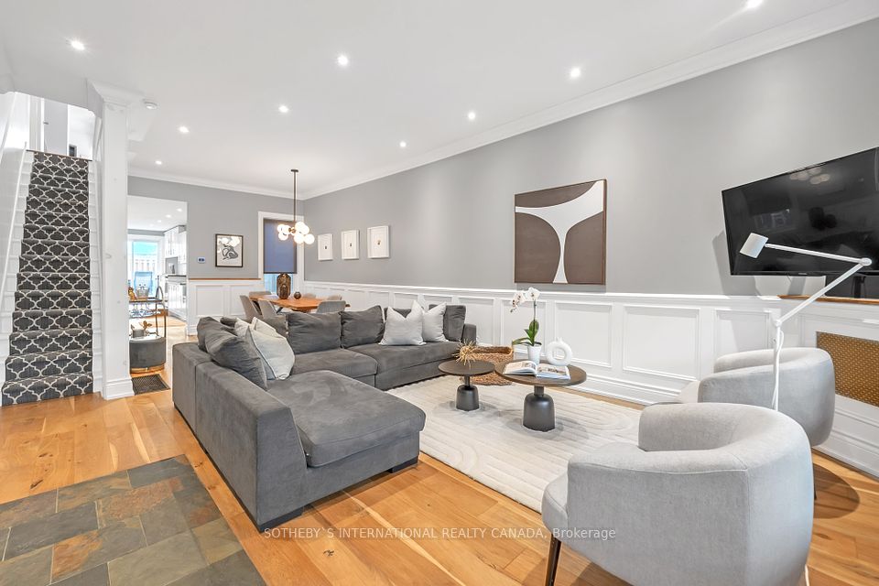$1,288,000
50 Elyse Court, Aurora, ON L4G 2C9
Price Comparison
Property Description
Property type
Att/Row/Townhouse
Lot size
N/A
Style
2-Storey
Approx. Area
N/A
Room Information
| Room Type | Dimension (length x width) | Features | Level |
|---|---|---|---|
| Kitchen | 2.79 x 3.98 m | Open Concept, Granite Counters, Centre Island | Main |
| Great Room | 3.07 x 2.48 m | Overlooks Ravine, Laminate | Main |
| Laundry | 4.47 x 1.88 m | Ceramic Floor, W/O To Garage, Closet | Main |
| Living Room | 3.84 x 5.91 m | Laminate, Combined w/Dining, Large Window | Main |
About 50 Elyse Court
Amazing End Unit Townhouse 2369 Sq/Ft With Ravine Views And Walkout Basement! Quiet Neighborhood! Main Floor Boast 10 Ft Ceilings, Oak Stairs, First Floor Laundry Room, Numerous Pot Lights, Smooth Ceiling. $$$ Upgrades For Kitchen(2020), Master Washroom(2020) And Powder Room(2020), 100% Move-In Ready. Premium Lot, No Sidewalk Can Park 2 On Driveway. Steps To Trails, Rec Complex, Walmart, Restaurants, Hwy 404, Go Transit, Community Center And More!!
Home Overview
Last updated
Apr 11
Virtual tour
None
Basement information
Full, Walk-Out
Building size
--
Status
In-Active
Property sub type
Att/Row/Townhouse
Maintenance fee
$N/A
Year built
--
Additional Details
MORTGAGE INFO
ESTIMATED PAYMENT
Location
Some information about this property - Elyse Court

Book a Showing
Find your dream home ✨
I agree to receive marketing and customer service calls and text messages from homepapa. Consent is not a condition of purchase. Msg/data rates may apply. Msg frequency varies. Reply STOP to unsubscribe. Privacy Policy & Terms of Service.







