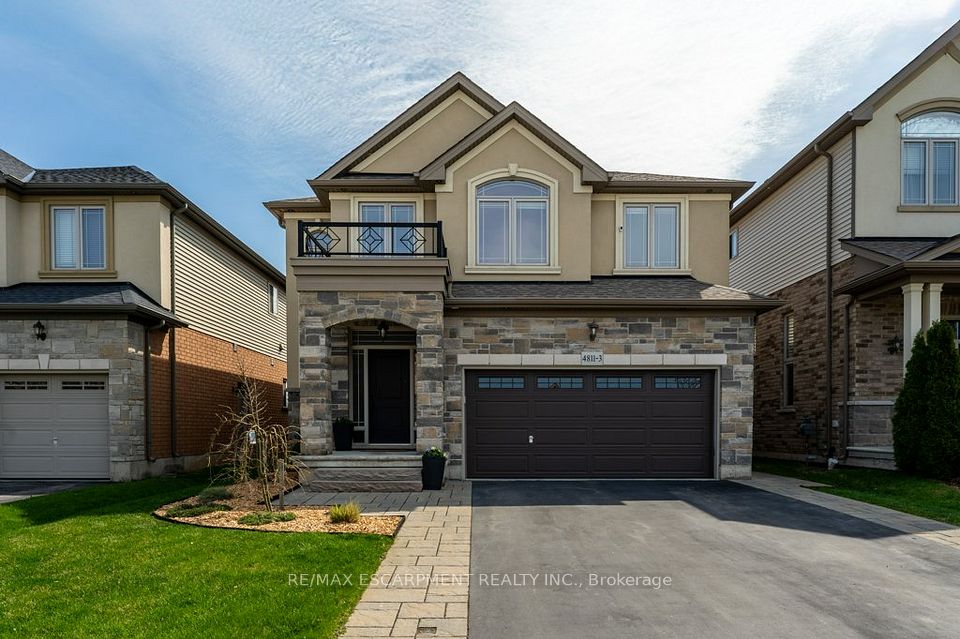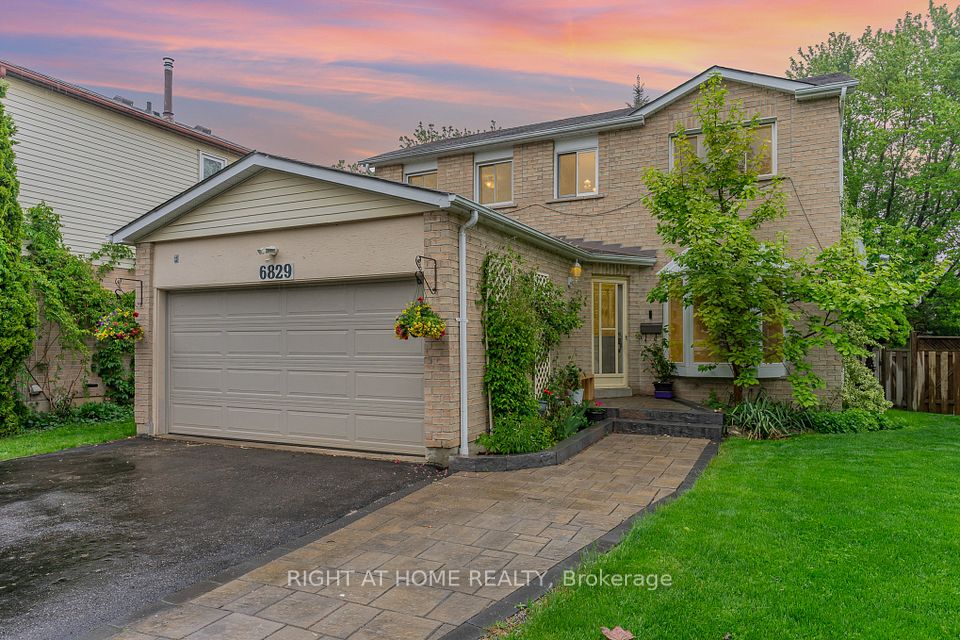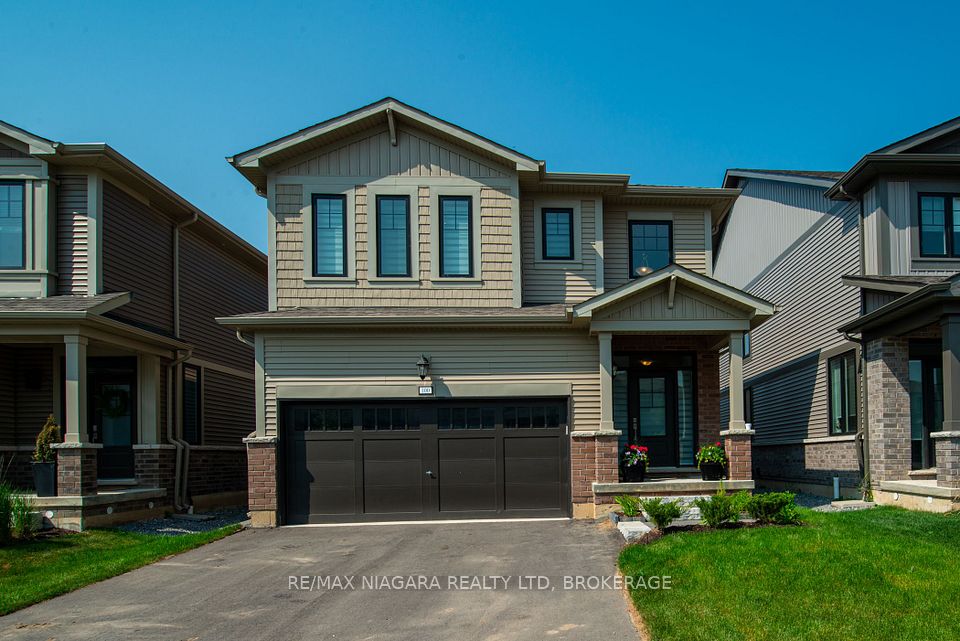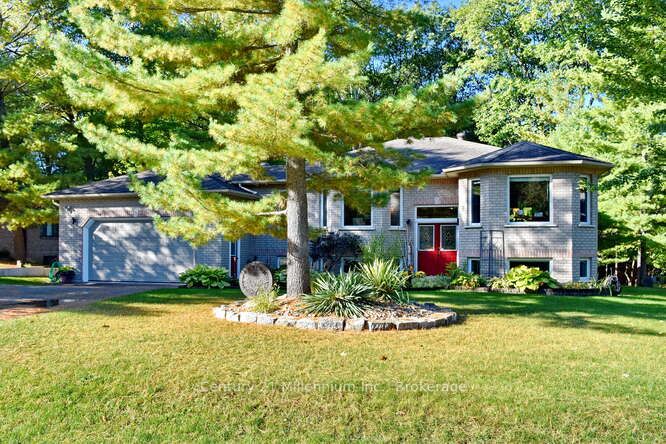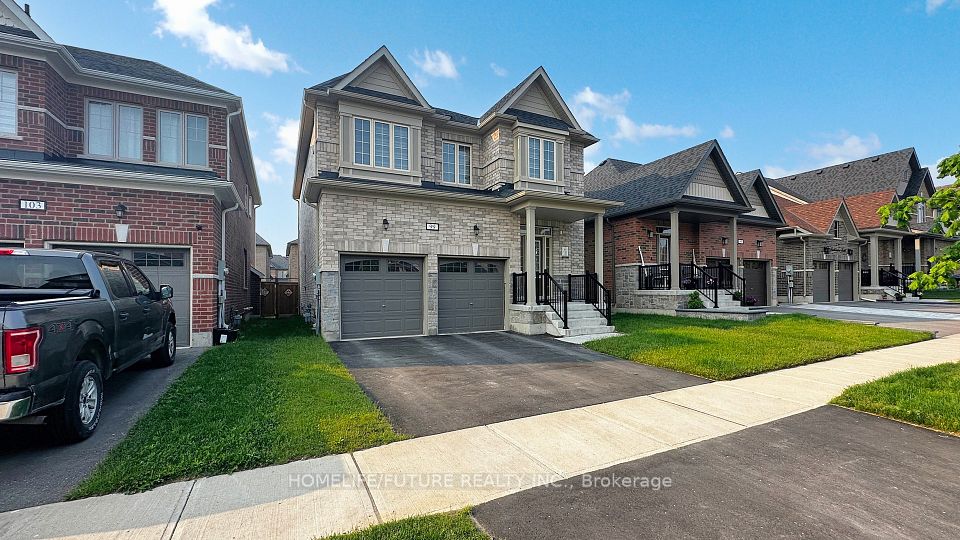
$1,240,000
50 Elmeade Lane, Whitchurch-Stouffville, ON L4A 0P6
Virtual Tours
Price Comparison
Property Description
Property type
Detached
Lot size
N/A
Style
2-Storey
Approx. Area
N/A
Room Information
| Room Type | Dimension (length x width) | Features | Level |
|---|---|---|---|
| Office | 2.64 x 2.08 m | Hardwood Floor, Open Concept, Overlooks Frontyard | Main |
| Dining Room | 3.35 x 3.3 m | Hardwood Floor, Pot Lights, Window | Main |
| Great Room | 4.78 x 3.91 m | Hardwood Floor, Pot Lights, Overlook Greenbelt | Main |
| Kitchen | 3.35 x 2.21 m | Pot Lights, B/I Appliances, Breakfast Bar | Main |
About 50 Elmeade Lane
Backs Onto Ravine. Stunning Large 3+1 Bedrooms Detached Home in a safe & family-friendly neighborhood in Stouffville. One of the largest three bedrooms in the area. ***Well Maintained & Upgraded Home*** Modern Open Concept - Perfect for starters/young families. Back on to Greenbelt with a winter wonderland view or enjoying the green forest view in summer. Very private backyard. Upgraded Main Entrance Door & Garage Door. Open Concept Main Floor with 9 ft ceiling, separate dining area, an office and a large Great Room overlooking the scenic backyard. Upgraded Open Concept Kitchen With/Granite Counter & Built-in appliances. Multiple Pot Lights & Smooth Ceiling on Main Floor & Basement, Upgraded Staircase, Railing & Iron Spindles. Professional Finished Basement with Vinyl flooring, 1 Bedroom, 3 pc. Bath & open concept Recreation Room. Direct Entry from Garage to Basement & Kitchen (possible in-law suite), 2 level Deck in Backyard. Natural Gas line available. Perfect for BBQ & Entertaining. 2024 finished Garden Shed & interlock paved backyard. Very low maintenance. Too many upgraded to list. A perfect home for the most discerning buyer.
Home Overview
Last updated
May 17
Virtual tour
None
Basement information
Finished
Building size
--
Status
In-Active
Property sub type
Detached
Maintenance fee
$N/A
Year built
2024
Additional Details
MORTGAGE INFO
ESTIMATED PAYMENT
Location
Some information about this property - Elmeade Lane

Book a Showing
Find your dream home ✨
I agree to receive marketing and customer service calls and text messages from homepapa. Consent is not a condition of purchase. Msg/data rates may apply. Msg frequency varies. Reply STOP to unsubscribe. Privacy Policy & Terms of Service.






