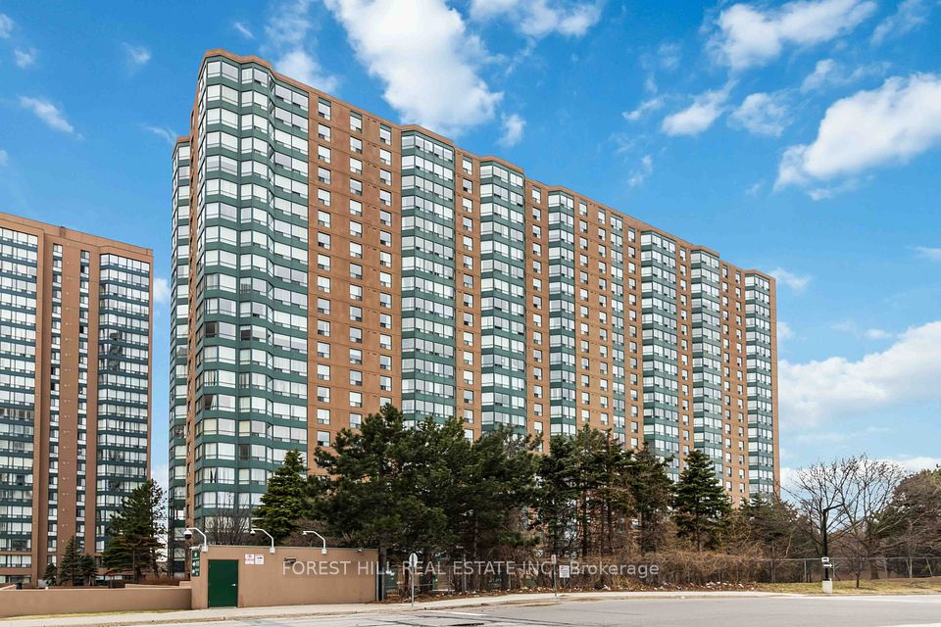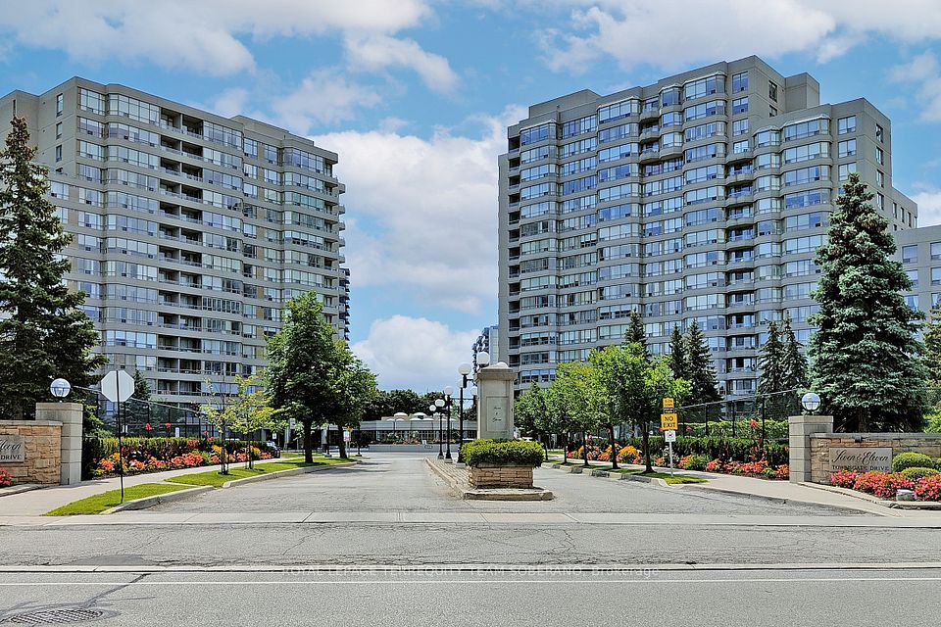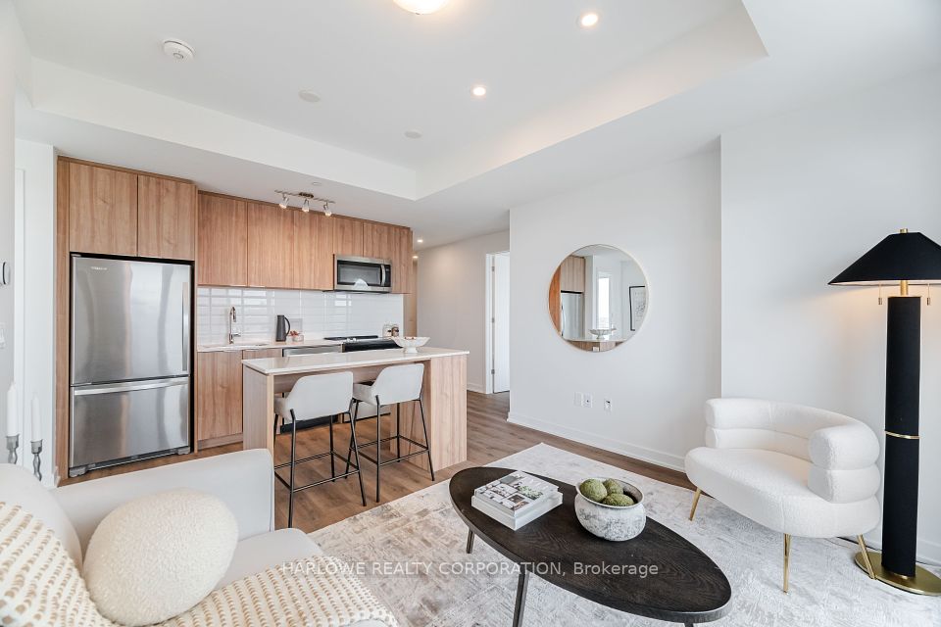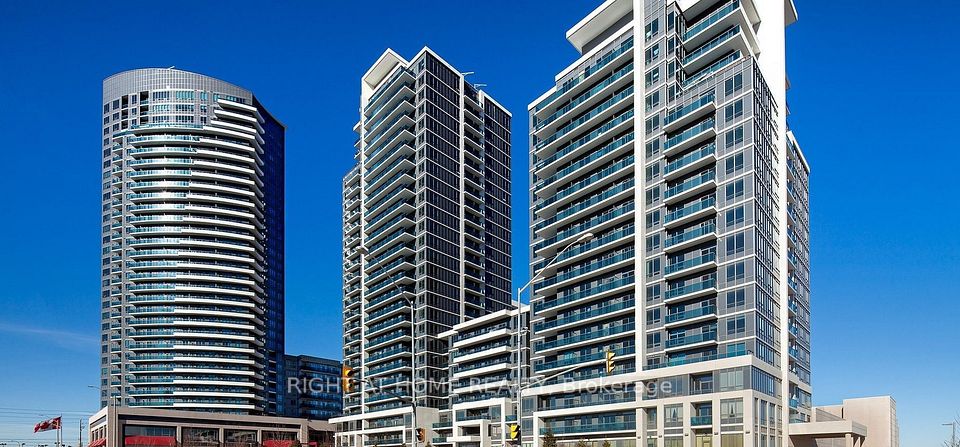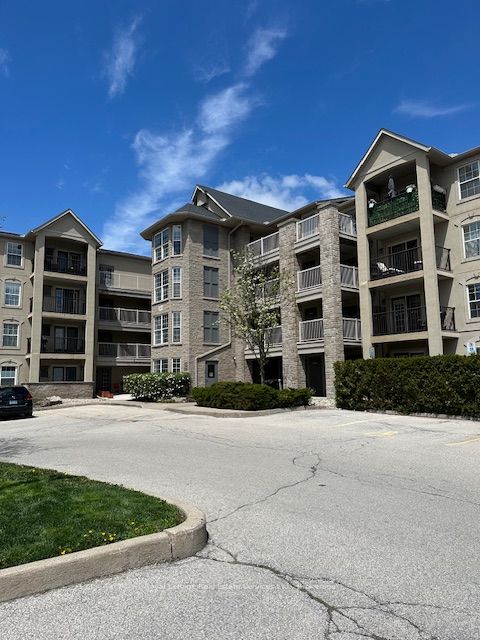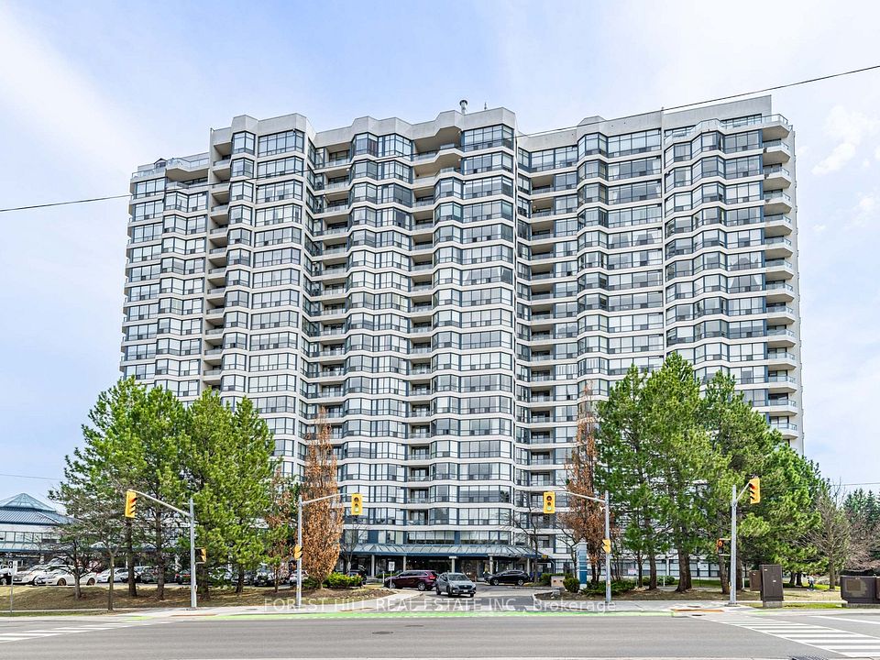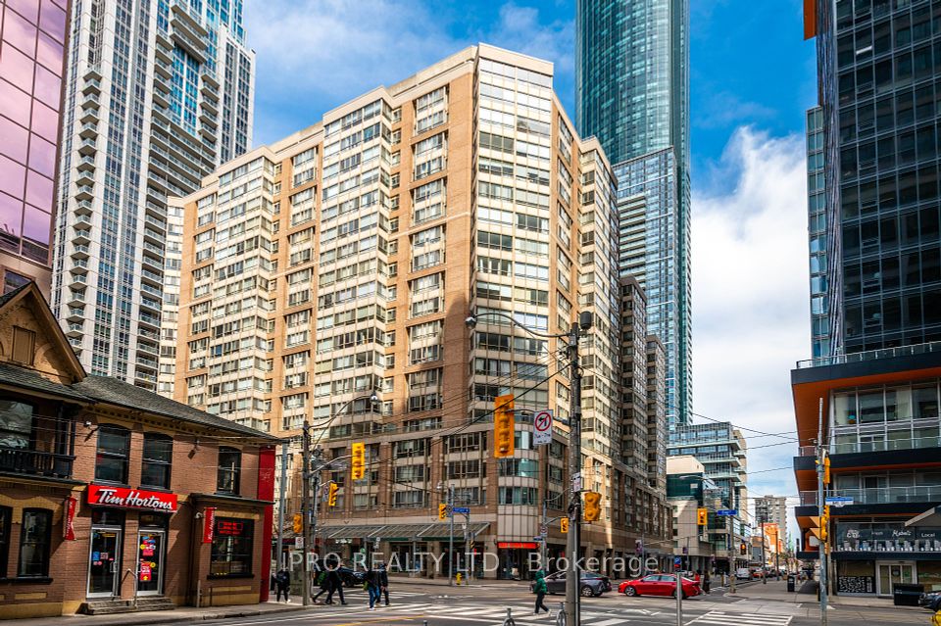$599,000
50 Elm Drive, Mississauga, ON L5A 3X2
Virtual Tours
Price Comparison
Property Description
Property type
Condo Apartment
Lot size
N/A
Style
1 Storey/Apt
Approx. Area
N/A
Room Information
| Room Type | Dimension (length x width) | Features | Level |
|---|---|---|---|
| Living Room | 3.76 x 5.82 m | N/A | Flat |
| Dining Room | 2.34 x 3.12 m | N/A | Flat |
| Kitchen | 3.07 x 2.21 m | N/A | Flat |
| Primary Bedroom | 3.28 x 4.9 m | N/A | Flat |
About 50 Elm Drive
Welcome to this meticulously maintained 3-bedroom, 2-bathroom condo, offering approximately 1,280 sq ft of carpet-free living space, including a private balcony. Situated on the 9th floor, this sun-filled, south-facing unit features partial lake views and an open-concept living and dining room thats perfect for both relaxing and entertaining. The updated kitchen features stone countertops, stainless steel appliances, a glass tile backsplash, porcelain flooring, and under-cabinet lighting. Both bathrooms have been tastefully updated, and the unit has been freshly painted in a neutral colour. The generously sized primary bedroom includes two closets and a private semi-ensuite bathroom, with room to potentially add a shower if desired. A large in-suite laundry room provides added convenience, along with valuable extra storage space. Included are two side-by-side parking spaces and a private locker. This desirable location offers easy access to Square One Shopping Centre, the Central Library, dining, parks, schools, and major highways including the 403, 401, 407, and QEW. Its also just a short drive to Toronto Pearson Airport, and Hurontario LRT coming soon. This thoughtfully updated condo is an opportunity you wont want to miss.
Home Overview
Last updated
5 hours ago
Virtual tour
None
Basement information
None
Building size
--
Status
In-Active
Property sub type
Condo Apartment
Maintenance fee
$1,124.77
Year built
--
Additional Details
MORTGAGE INFO
ESTIMATED PAYMENT
Location
Some information about this property - Elm Drive

Book a Showing
Find your dream home ✨
I agree to receive marketing and customer service calls and text messages from homepapa. Consent is not a condition of purchase. Msg/data rates may apply. Msg frequency varies. Reply STOP to unsubscribe. Privacy Policy & Terms of Service.







