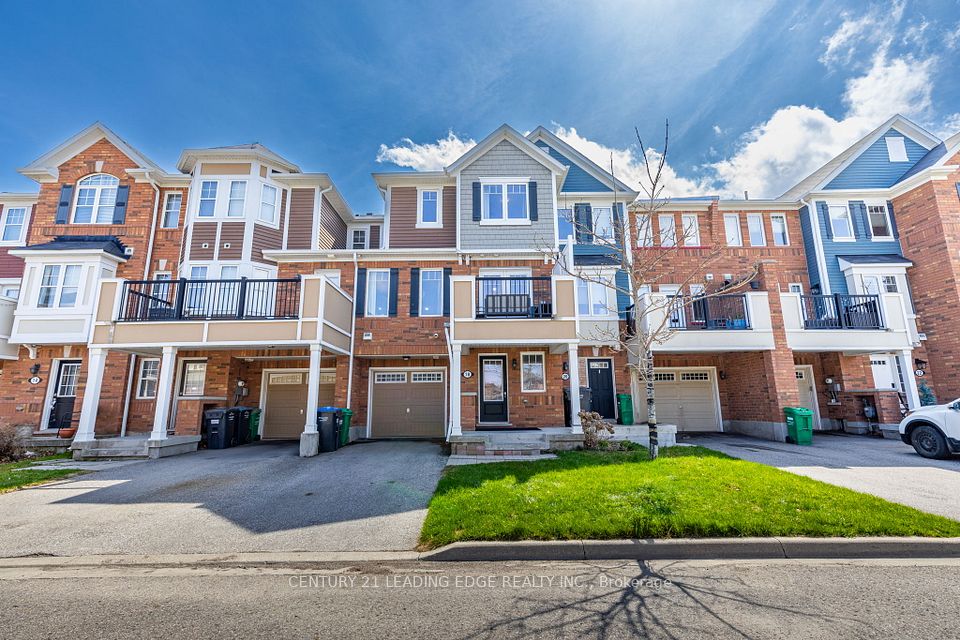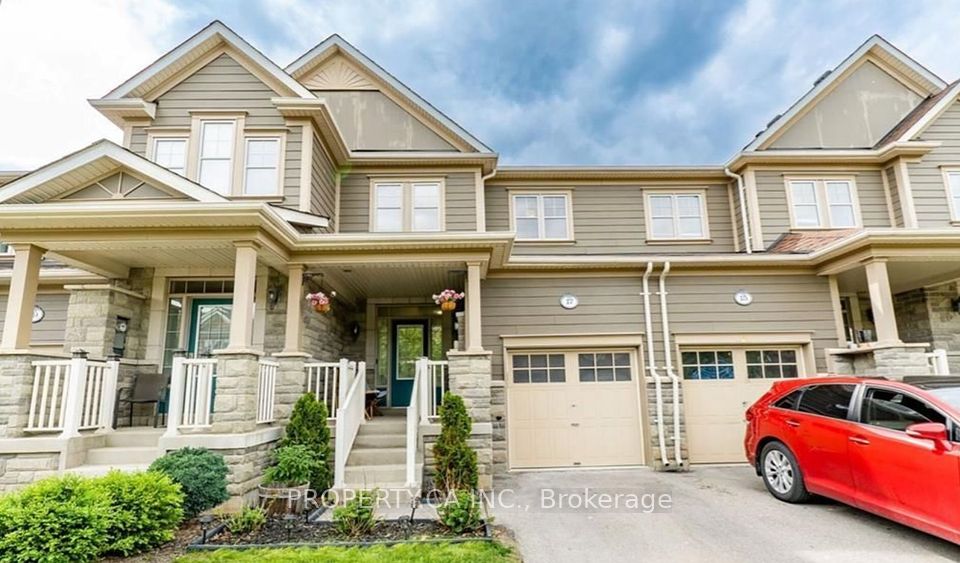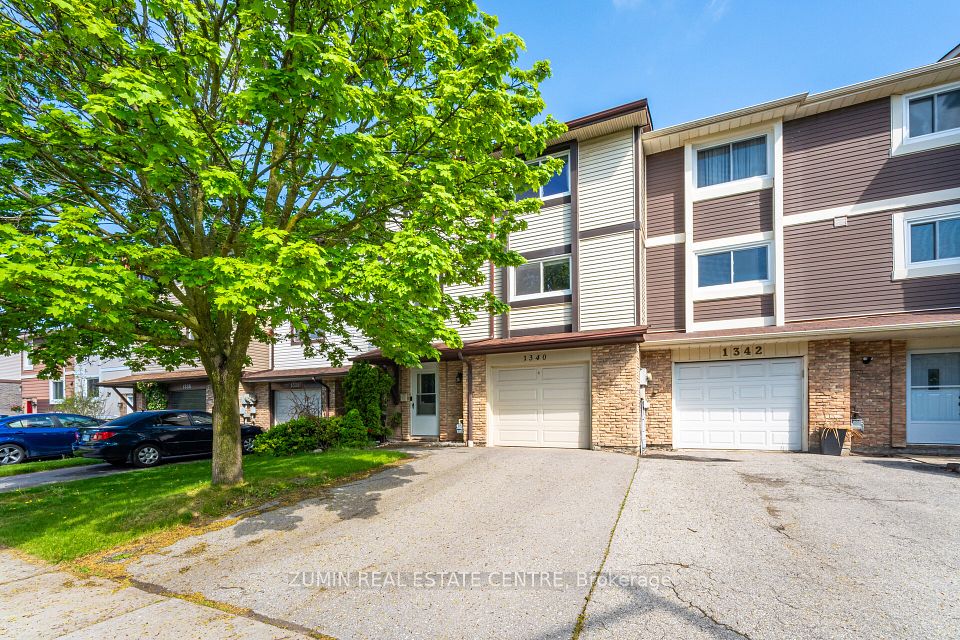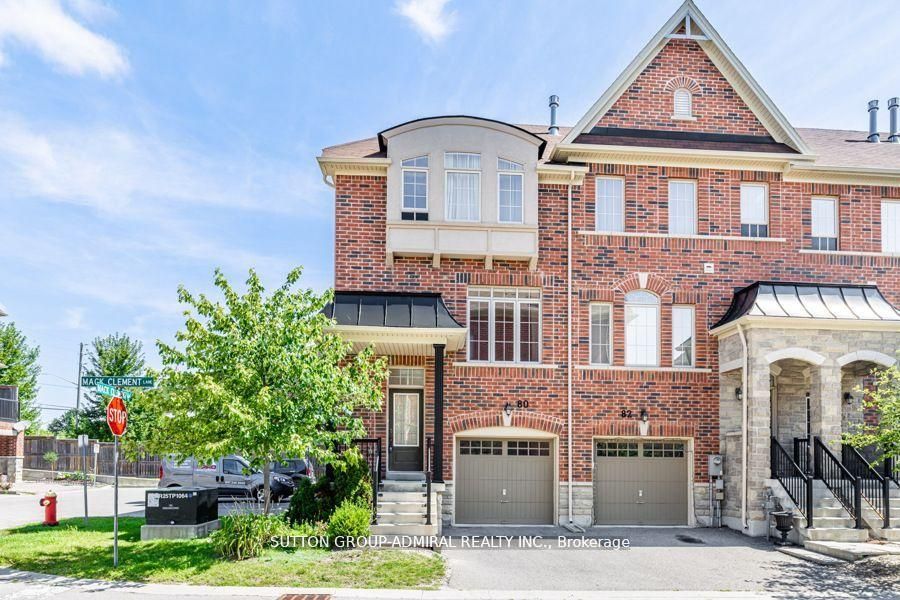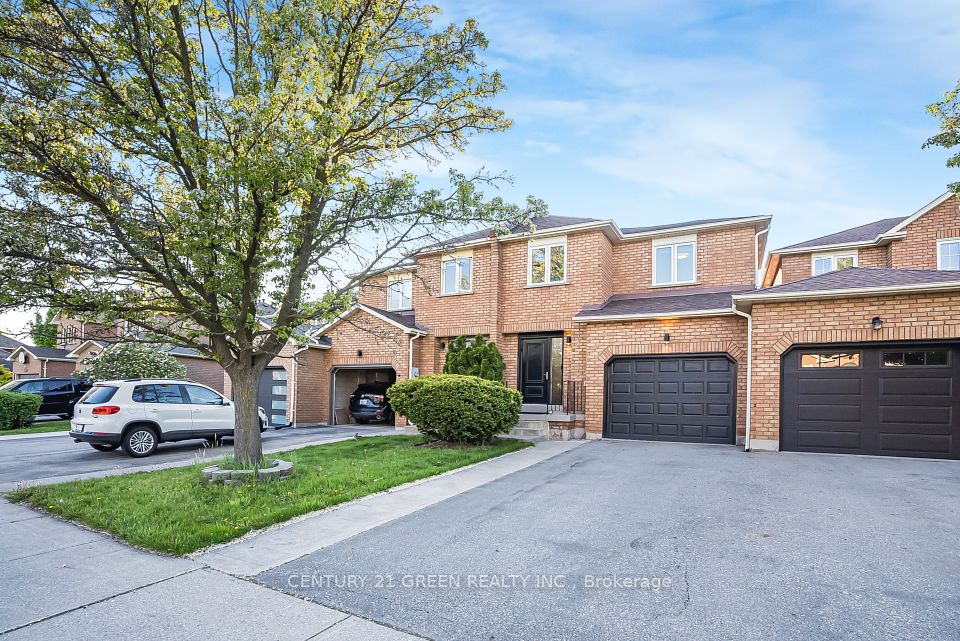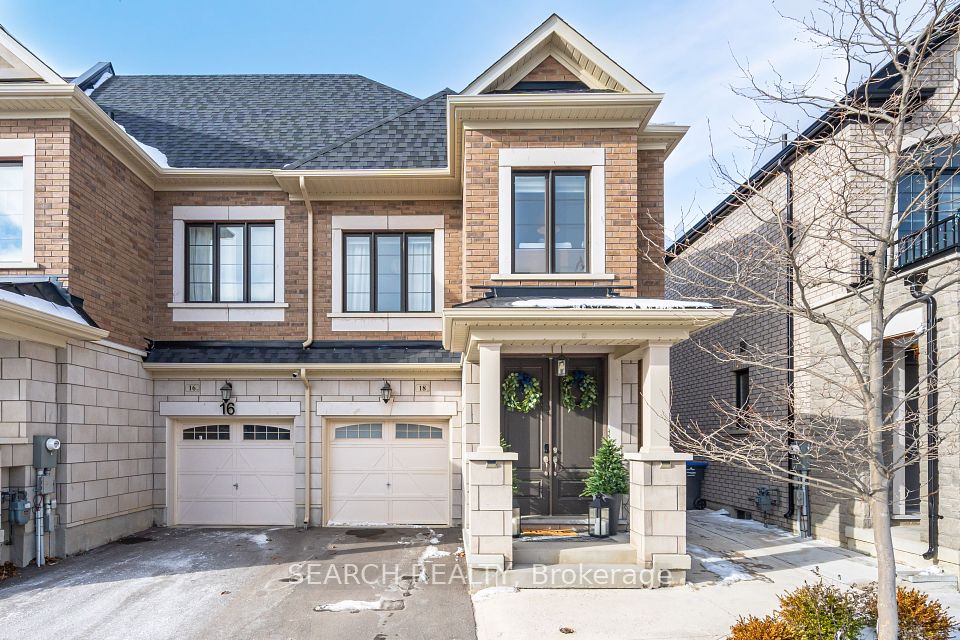$799,999
50 Curran Hall Crescent, Toronto E09, ON M1G 0A2
Price Comparison
Property Description
Property type
Att/Row/Townhouse
Lot size
N/A
Style
3-Storey
Approx. Area
N/A
Room Information
| Room Type | Dimension (length x width) | Features | Level |
|---|---|---|---|
| Living Room | 5.79 x 4.69 m | Open Concept, Parquet | Second |
| Dining Room | 3.93 x 3.12 m | Open Concept, Ceramic Floor, Overlooks Backyard | Second |
| Kitchen | 4.93 x 2.57 m | Breakfast Bar, Window, Ceramic Floor | Second |
| Primary Bedroom | 4.32 x 3.63 m | 4 Pc Ensuite, Walk-In Closet(s), Broadloom | Third |
About 50 Curran Hall Crescent
Freehold Townhome No Maintenance Fees! This spacious home offers nearly 1,850 sq ft of well-designed living space, featuring 3+1 bedrooms, 3 full bathrooms, and a powder room. The main floor includes a versatile family room with a renovated full bathroom and direct access to a private, fenced backyard, perfect for use as a 4th bedroom or as part of a potential in-law suite.Finish the basement and explore the opportunity to create a self-contained 1-bedroom apartment with a separate entrance, ideal for rental income or extended family living.Enjoy the open-concept layout with a party-sized kitchen, combined living and dining area, and 9 ft ceilings on the main living floor. The spacious primary bedroom includes a walk-in closet and a full ensuite bath.Excellent location with TTC at your doorstep, and just minutes to shopping, schools, parks, and Scarborough Town Centre. A fantastic home for your family, dont miss out!
Home Overview
Last updated
5 hours ago
Virtual tour
None
Basement information
Unfinished
Building size
--
Status
In-Active
Property sub type
Att/Row/Townhouse
Maintenance fee
$N/A
Year built
--
Additional Details
MORTGAGE INFO
ESTIMATED PAYMENT
Location
Some information about this property - Curran Hall Crescent

Book a Showing
Find your dream home ✨
I agree to receive marketing and customer service calls and text messages from homepapa. Consent is not a condition of purchase. Msg/data rates may apply. Msg frequency varies. Reply STOP to unsubscribe. Privacy Policy & Terms of Service.







