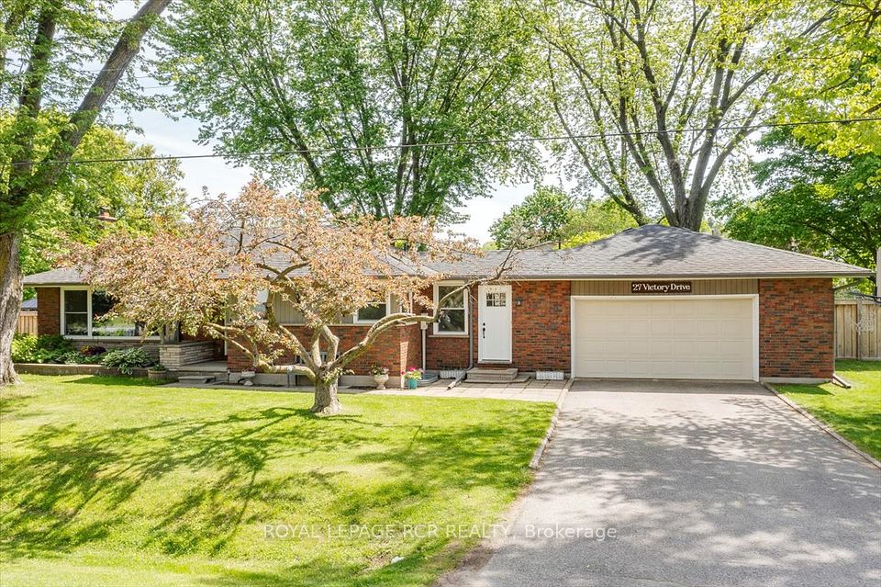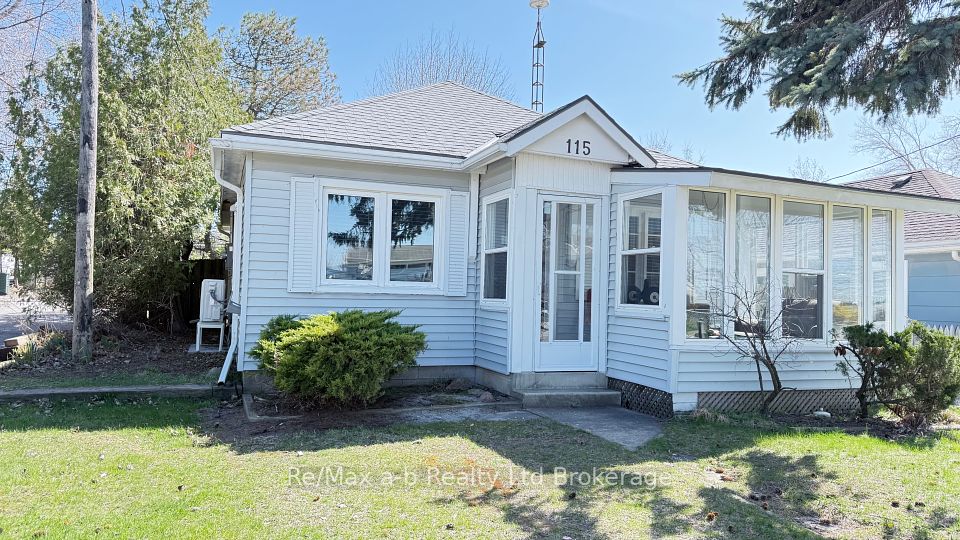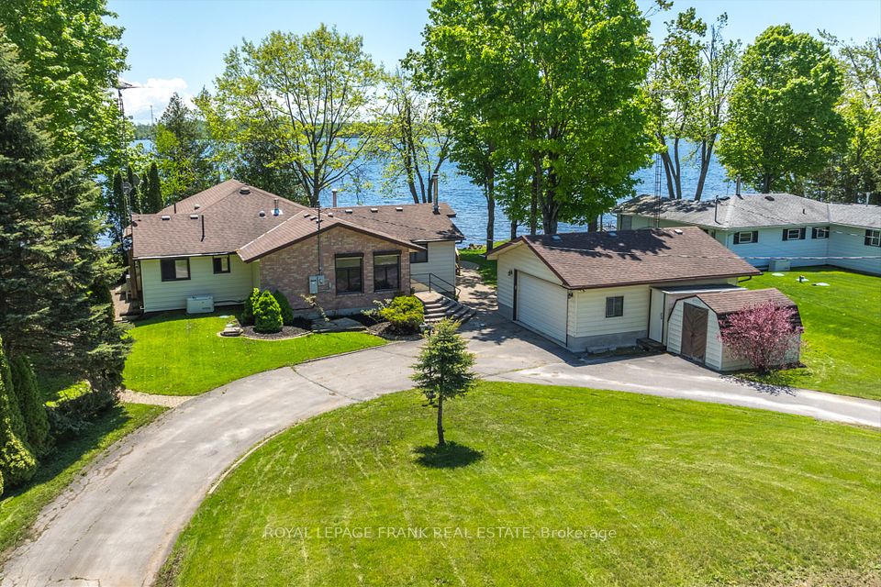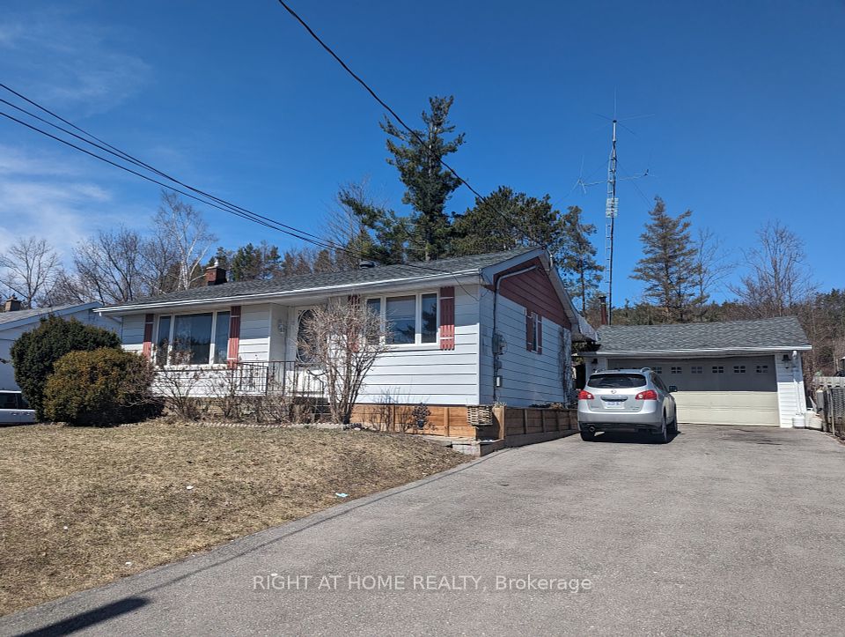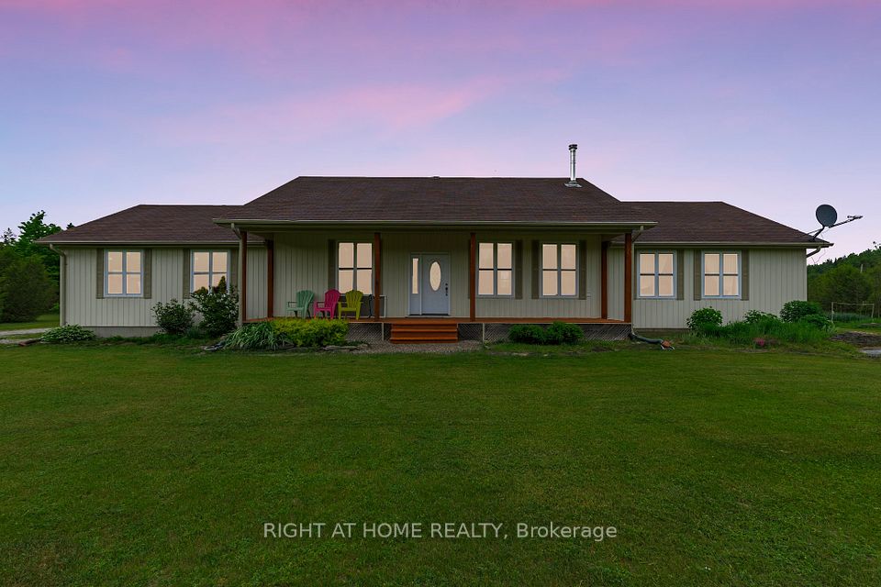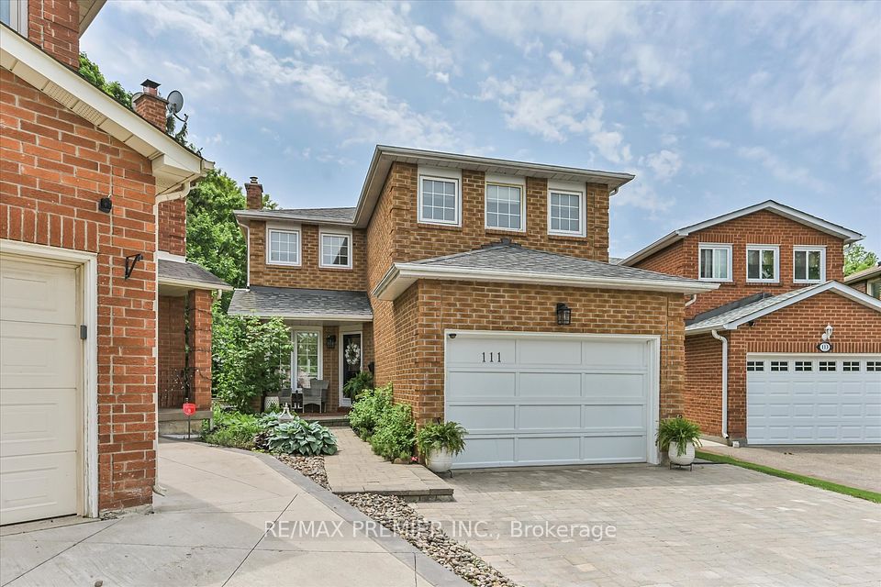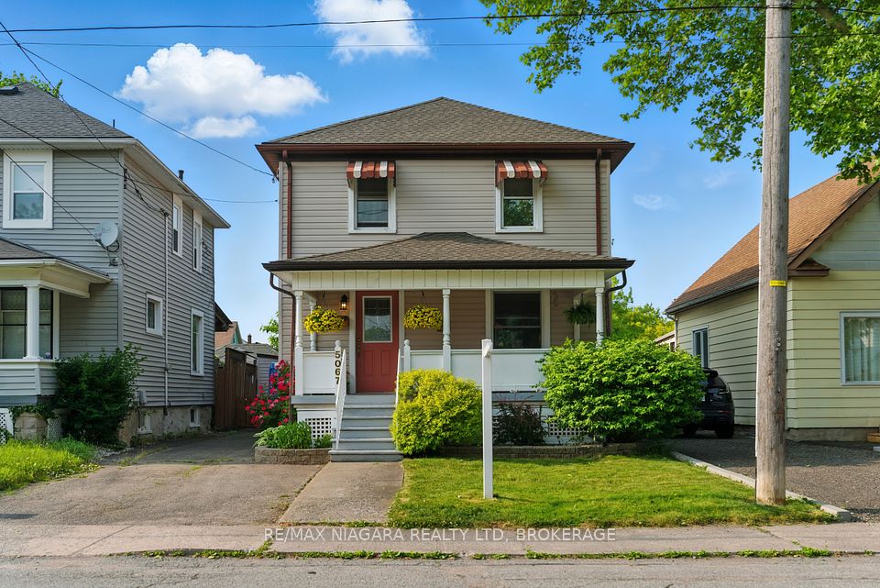
$829,900
50 Cook Street, Kawartha Lakes, ON K9V 0C6
Virtual Tours
Price Comparison
Property Description
Property type
Detached
Lot size
N/A
Style
2-Storey
Approx. Area
N/A
Room Information
| Room Type | Dimension (length x width) | Features | Level |
|---|---|---|---|
| Living Room | 4.27 x 4.26 m | Hardwood Floor, Open Concept, Window | Main |
| Family Room | 4 x 3.89 m | Hardwood Floor, Overlooks Ravine, Electric Fireplace | Main |
| Kitchen | 3.99 x 2.5 m | Ceramic Floor, Stainless Steel Appl, Pantry | Main |
| Breakfast | 4.17 x 2.16 m | Ceramic Floor, Centre Island, W/O To Deck | Main |
About 50 Cook Street
Absolutely Stunning & Spotless Detached home backing onto Ravine, Comes W/3 Br & 3 Washrooms & Finished W/O Basement. Located In A sought-after area of Lindsay. Open concept Main Flr W/Hardwood Flooring, Formal Dining Rm, Spacious Family Rm W/Elect F/P, O/Looks to breathtaking Ravine. Large Breakfast Area W/movable Island and W/O to oversized Deck (11.94" x 27.26"). Gleaming White Kitchen comes with S/S Appliances & Extra pantries. Wider Stairs to 2nd Floor, Good size Bedrooms, Master Br W/4 Pc Ensuite & Large W/I Closet & overlooks the Ravine & Trans-Canada Trail. Laundry is conveniently located in the Main Flr & provides Dr access to the Garage. W/O Bsmt offers a larger Rec Room W/pot lights, F/P, and W/O to Deck with the Hot Tub attached. Also Cold seller & 3 pc Rough in for future washroom. Driveway with NO sidewalk, can accommodate 4 parking spots. Just 5 Minutes to St. Thomas Aquinas Secondary School, Fleming College - Frost Campus and less than 10 min away to Lindsay Square Mall & other major Retailers.
Home Overview
Last updated
Jun 7
Virtual tour
None
Basement information
Walk-Out
Building size
--
Status
In-Active
Property sub type
Detached
Maintenance fee
$N/A
Year built
--
Additional Details
MORTGAGE INFO
ESTIMATED PAYMENT
Location
Some information about this property - Cook Street

Book a Showing
Find your dream home ✨
I agree to receive marketing and customer service calls and text messages from homepapa. Consent is not a condition of purchase. Msg/data rates may apply. Msg frequency varies. Reply STOP to unsubscribe. Privacy Policy & Terms of Service.






