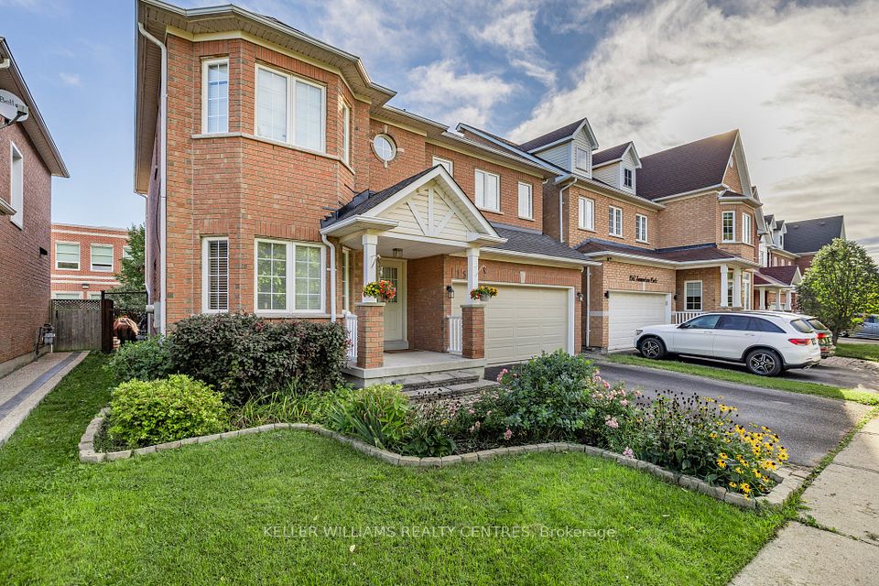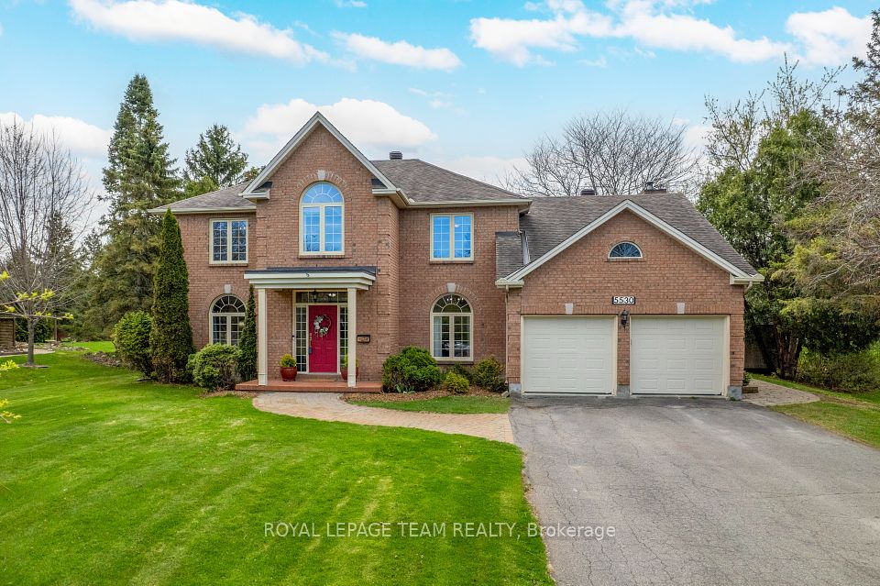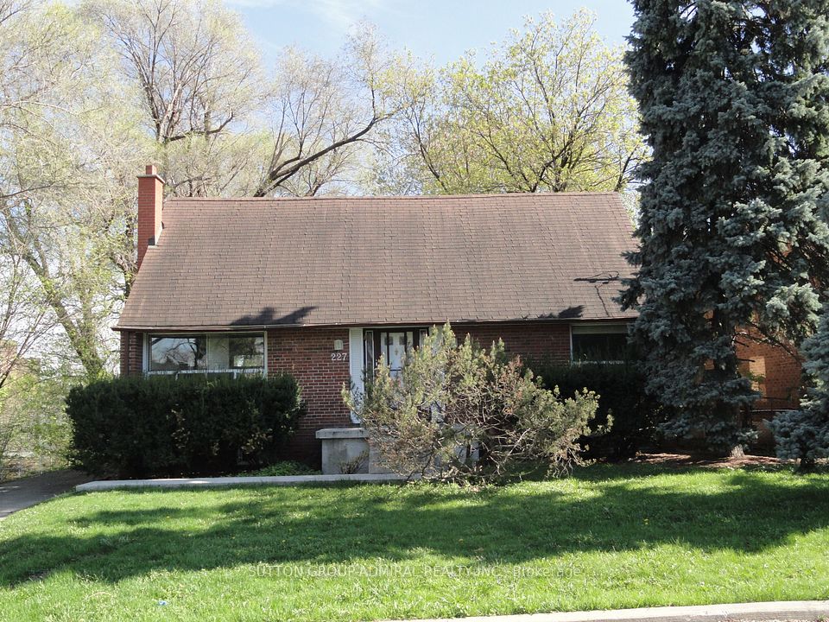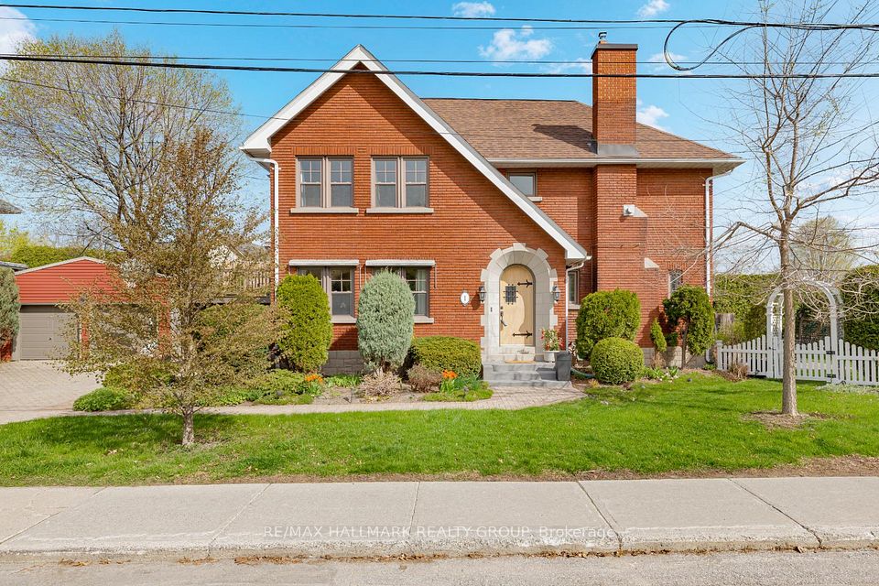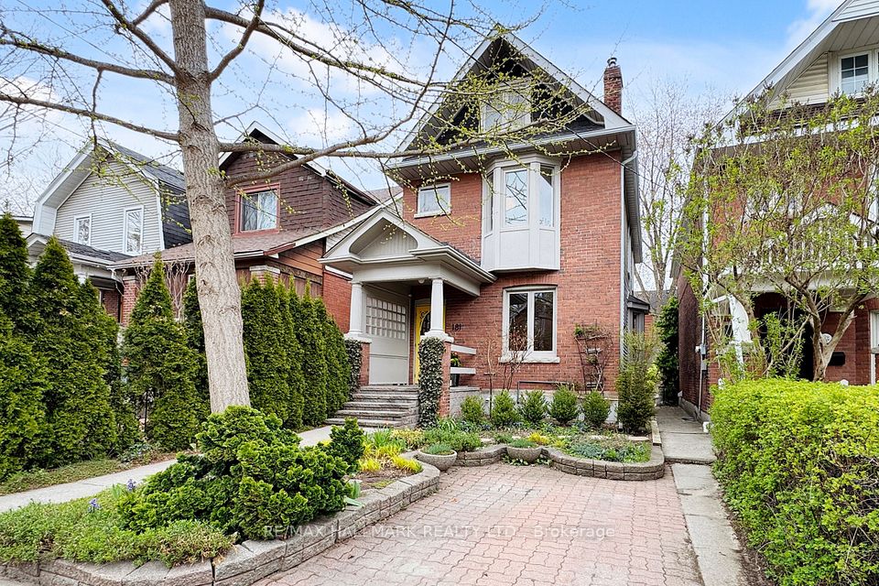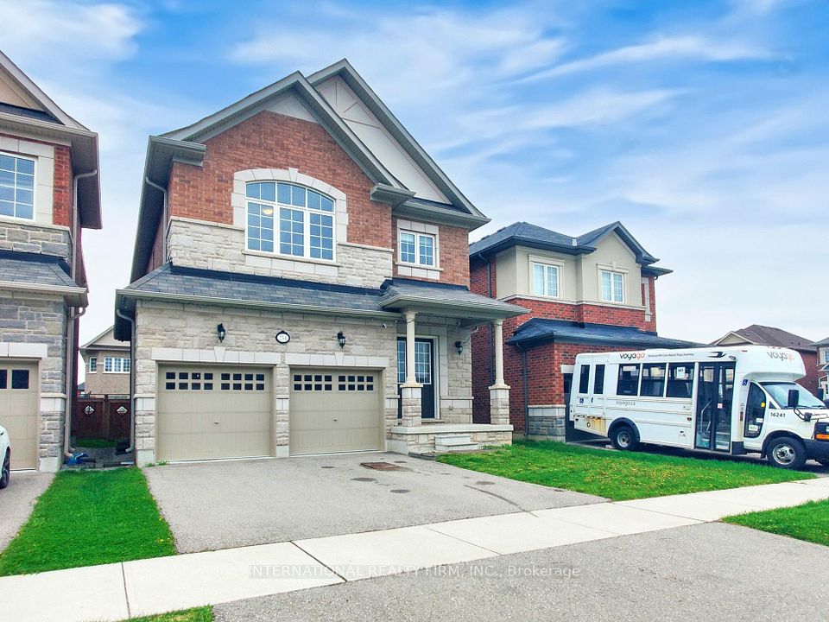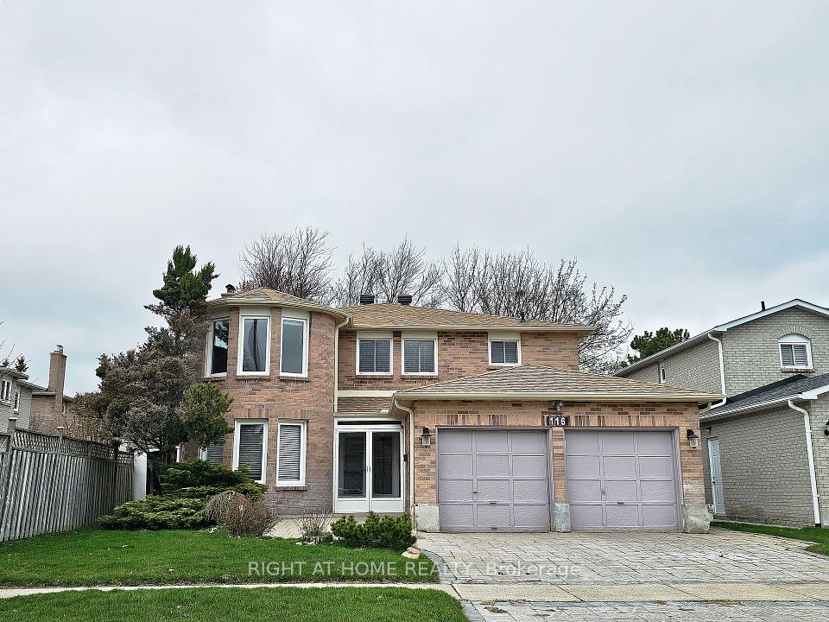$1,699,000
50 Chorus Crescent, Vaughan, ON L4H 4W3
Virtual Tours
Price Comparison
Property Description
Property type
Detached
Lot size
N/A
Style
2-Storey
Approx. Area
N/A
Room Information
| Room Type | Dimension (length x width) | Features | Level |
|---|---|---|---|
| Living Room | 5.13 x 5.05 m | Fireplace, Open Concept, Hardwood Floor | Main |
| Dining Room | 5.48 x 4.36 m | Combined w/Kitchen, Open Concept, W/O To Deck | Main |
| Kitchen | 5.48 x 4.36 m | Family Size Kitchen, Centre Island, W/O To Deck | Main |
| Foyer | 3.79 x 2.24 m | Hardwood Floor | Main |
About 50 Chorus Crescent
This impeccably maintained modern home, characterized by its brightness, spaciousness, and inviting atmosphere, is situated in the esteemed Kleinburg Summit Community, surrounded by numerous multimillion-dollar residences. The property boasts 4 bedrooms and 4 bathrooms, featuring an open-concept main floor with 10ft ceilings, upgraded hardwood flooring throughout, and an expansive eat-in kitchen equipped with a Large Custom Centre Island, Quartz countertops, an elegant large tile backsplash, and a walk-out to the sun deck, making it ideal for entertaining. Numerous upgrades enhance the home, and ample parking is available. The unfinished basement provides abundant storage, oversized windows, and a separate entrance with double doors leading to the backyard, with the potential of an in-law suite. The home is conveniently located near various schools, parks, trails, sports fields, shopping centers, grocery stores, restaurants, and public transit. Simply move in and relish the experience! **OPEN HOUSE Sat Apr 12 & Sun Apr 13 2-4pm**
Home Overview
Last updated
Apr 17
Virtual tour
None
Basement information
Walk-Out, Unfinished
Building size
--
Status
In-Active
Property sub type
Detached
Maintenance fee
$N/A
Year built
--
Additional Details
MORTGAGE INFO
ESTIMATED PAYMENT
Location
Some information about this property - Chorus Crescent

Book a Showing
Find your dream home ✨
I agree to receive marketing and customer service calls and text messages from homepapa. Consent is not a condition of purchase. Msg/data rates may apply. Msg frequency varies. Reply STOP to unsubscribe. Privacy Policy & Terms of Service.







