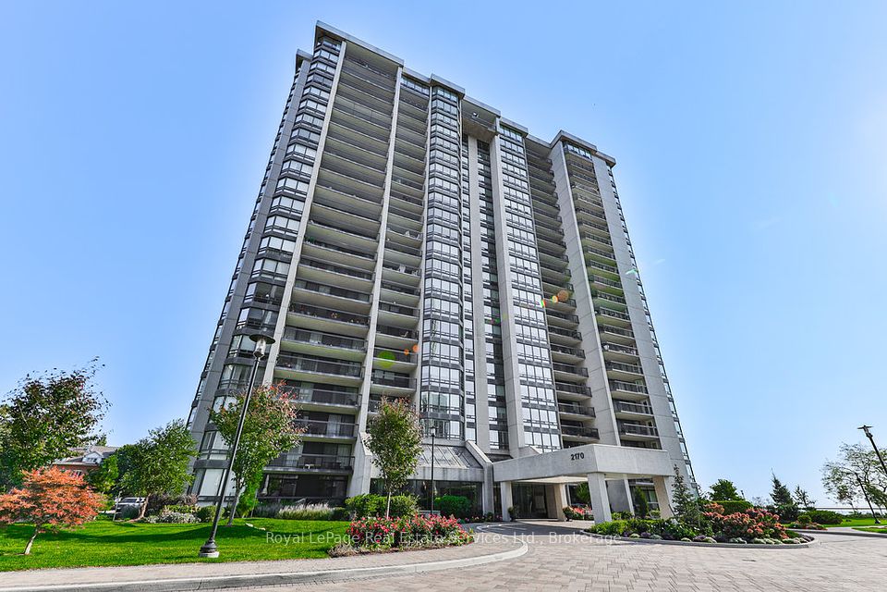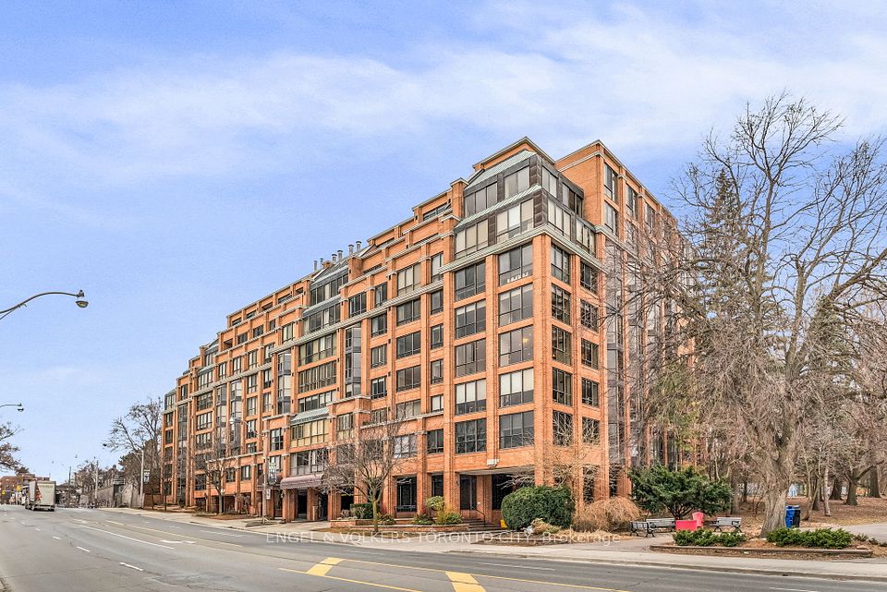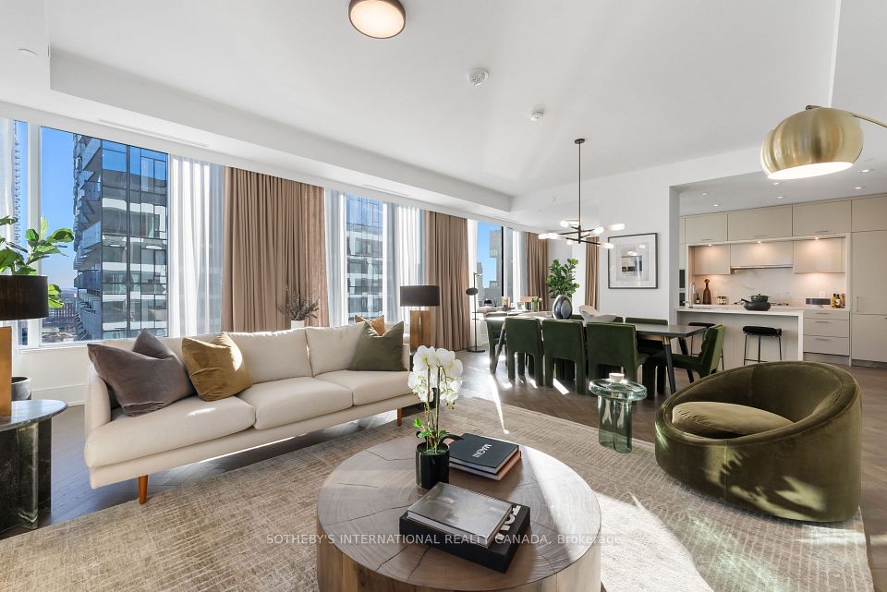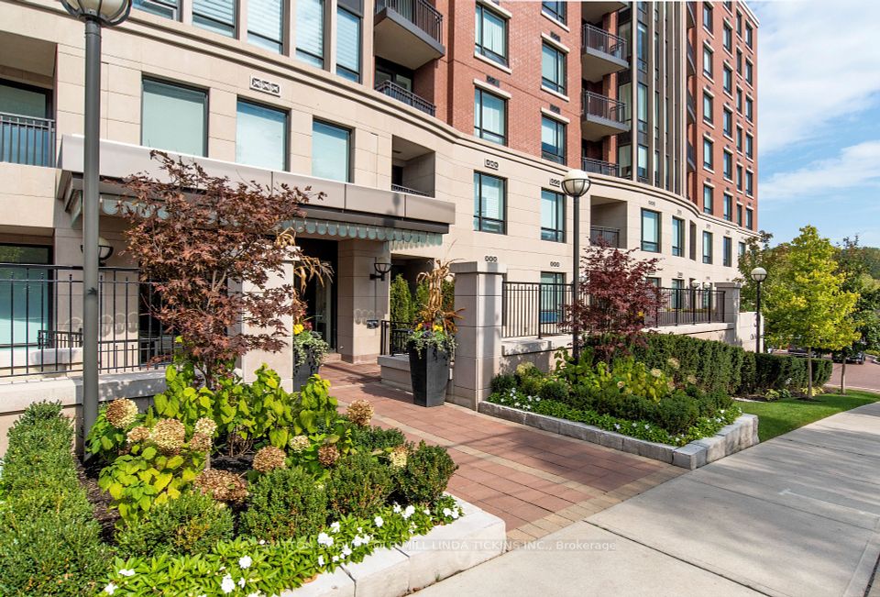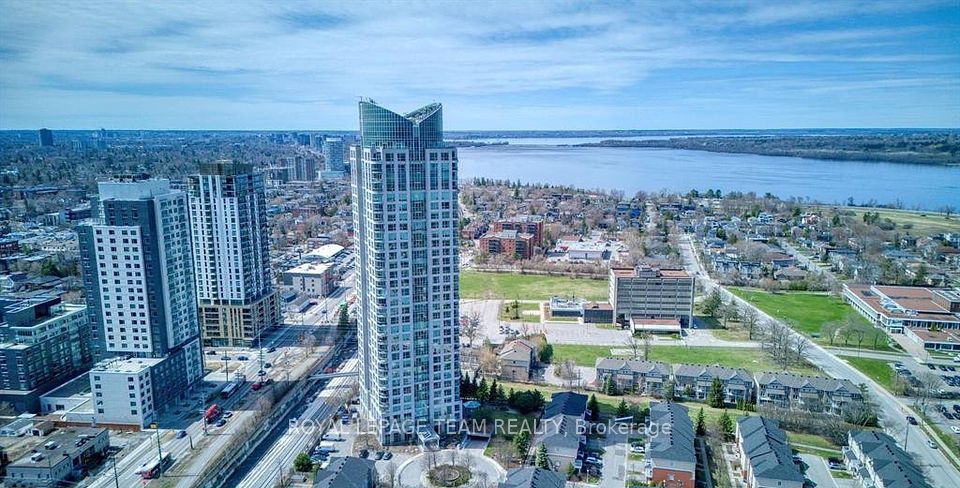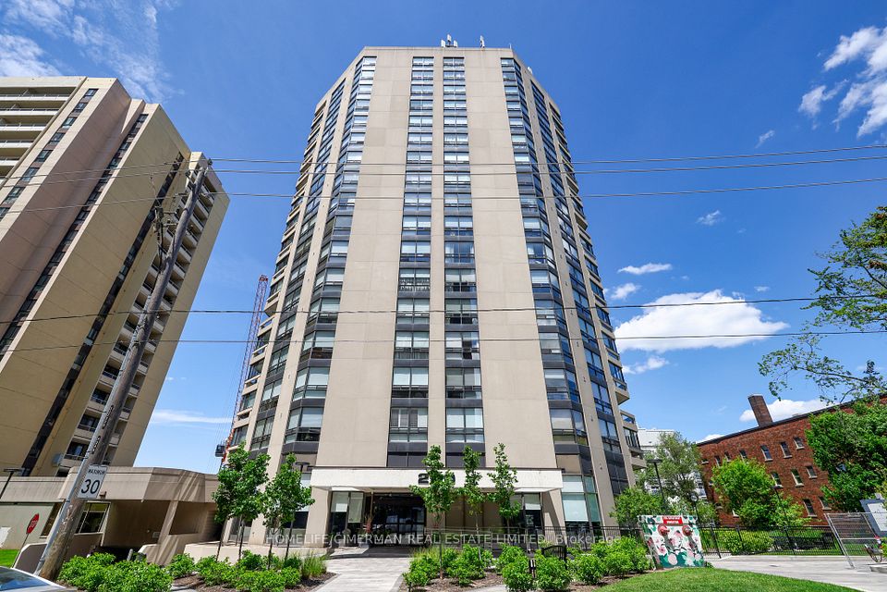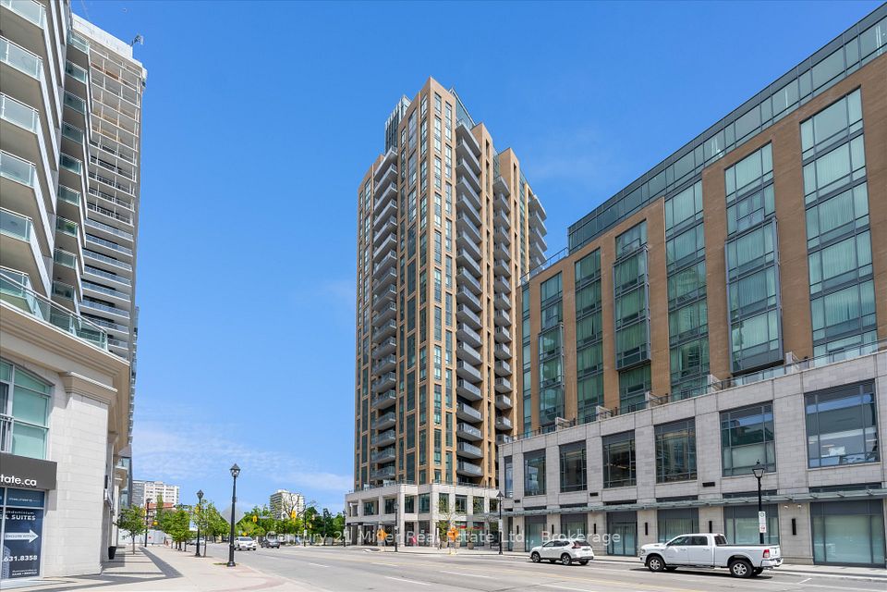
$2,599,000
50 Charles Street, Toronto C08, ON M4Y 0C3
Price Comparison
Property Description
Property type
Condo Apartment
Lot size
N/A
Style
Apartment
Approx. Area
N/A
Room Information
| Room Type | Dimension (length x width) | Features | Level |
|---|---|---|---|
| Living Room | 4.95 x 4.17 m | Hardwood Floor, Gas Fireplace, W/O To Terrace | Flat |
| Dining Room | 6.35 x 2 m | Hardwood Floor, Combined w/Living, Window Floor to Ceiling | Flat |
| Kitchen | 4.65 x 2 m | Marble Counter, W/O To Terrace, B/I Appliances | Flat |
| Primary Bedroom | 5.82 x 3 m | Hardwood Floor, Walk-In Closet(s), 5 Pc Ensuite | Flat |
About 50 Charles Street
Spectacular Corner Suite Residence On The Penthouse Level In An Upscale Condo Building With Breathtaking Views Offering Over 1700+sf Of Beautifully Appointed Space, The Ideal Layout For Flexible Living And Entertaining With An Oversized Wrap-Around Terrace. Formal Living And Dining Rooms Are Enveloped In Floor-To-Ceiling Windows Offering Spectacular Skyline Vistas. The Chefs Kitchen Has Ultra-Luxurious Bespoke Finishes And Appliances, Soaring 1O' Ceilings, Gas Fireplace, & Luxury Finishes Throughout. Prime Location, Steps To Yonge & Bloor, Subway, Shopping, U Of T, State Of The Art Amenities, Infinity Pool, Fully-Equip Gym, 24Hr Concierge. Rare Two Parking Spots/2 Lockers Included.
Home Overview
Last updated
May 12
Virtual tour
None
Basement information
None
Building size
--
Status
In-Active
Property sub type
Condo Apartment
Maintenance fee
$1,828.08
Year built
--
Additional Details
MORTGAGE INFO
ESTIMATED PAYMENT
Location
Some information about this property - Charles Street

Book a Showing
Find your dream home ✨
I agree to receive marketing and customer service calls and text messages from homepapa. Consent is not a condition of purchase. Msg/data rates may apply. Msg frequency varies. Reply STOP to unsubscribe. Privacy Policy & Terms of Service.






