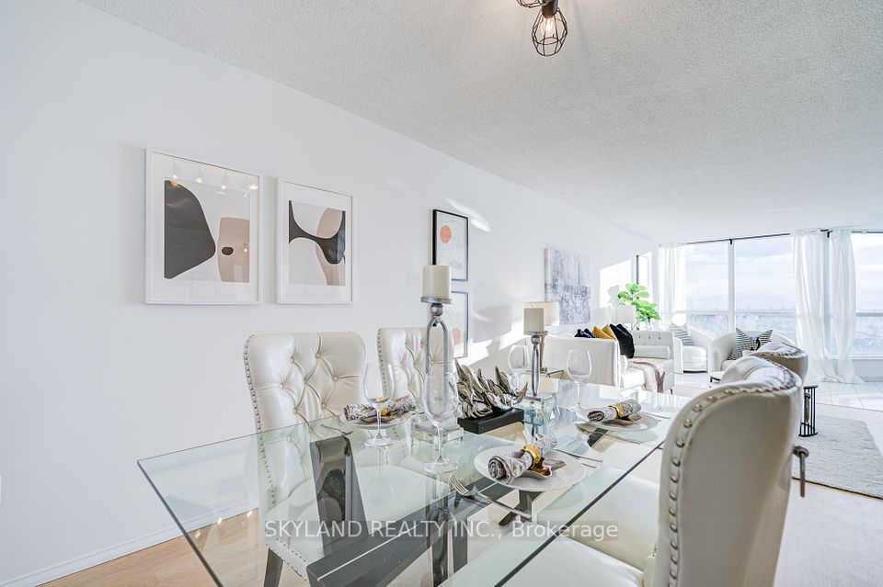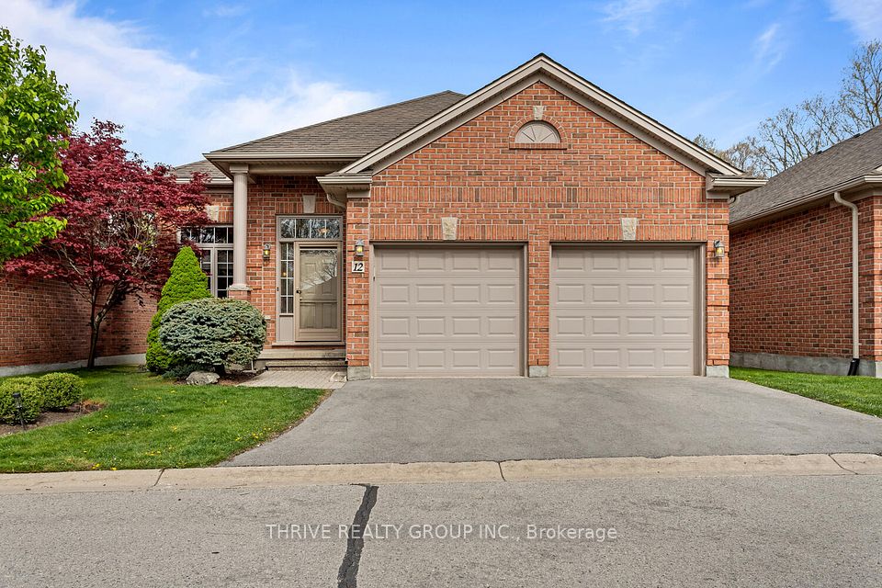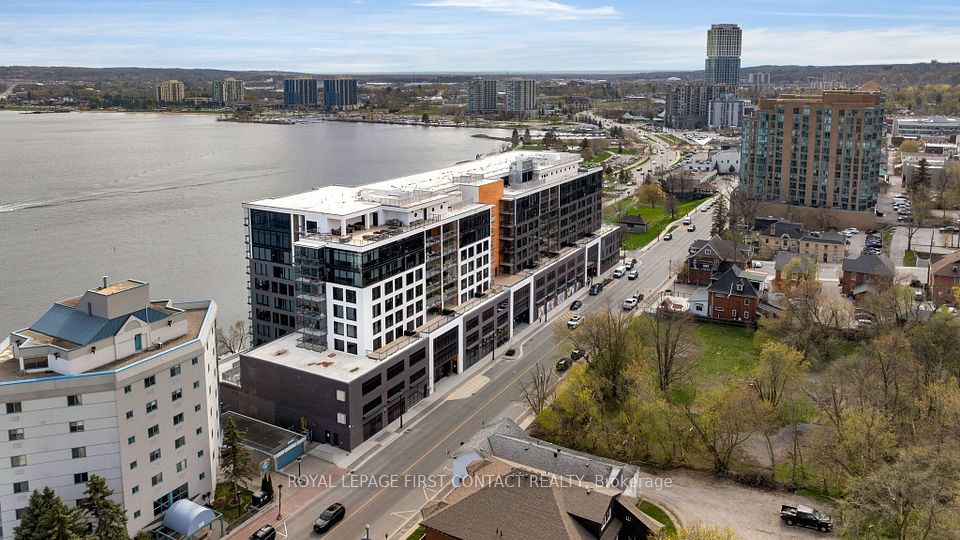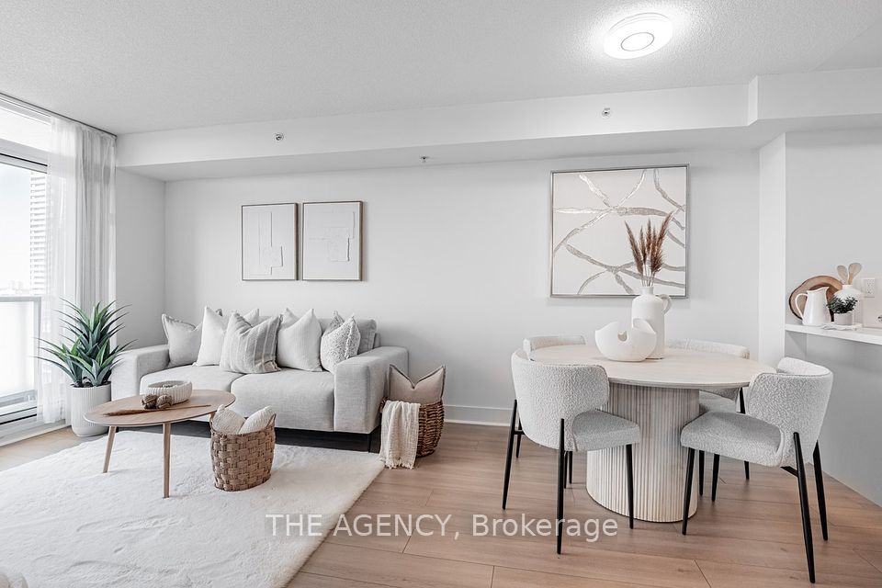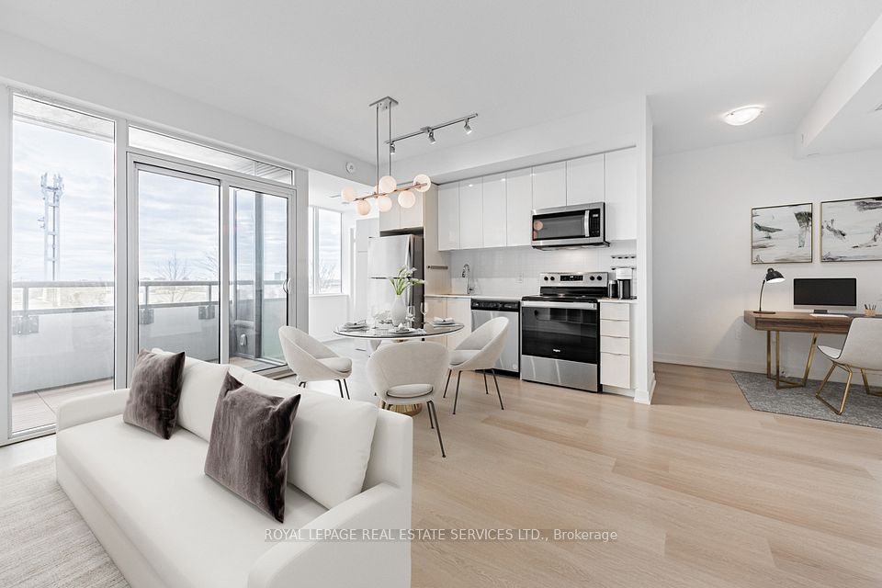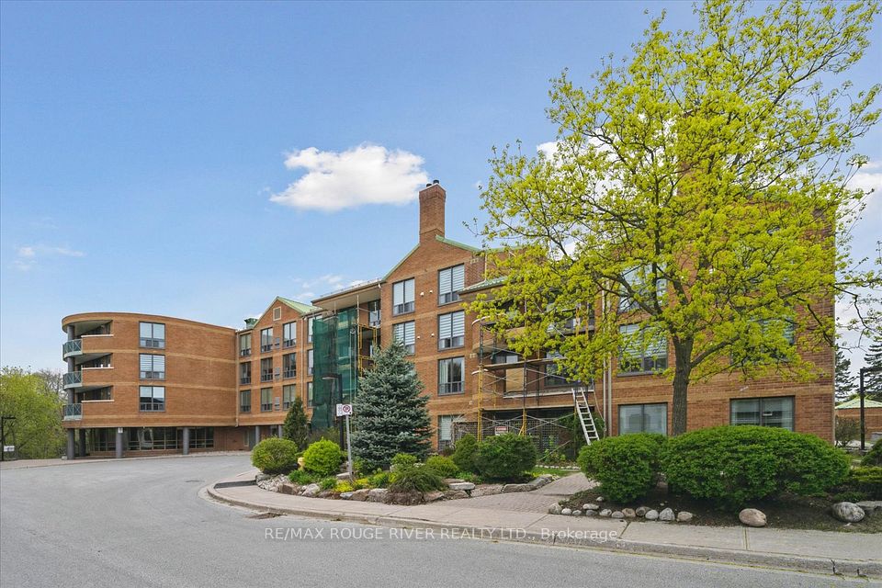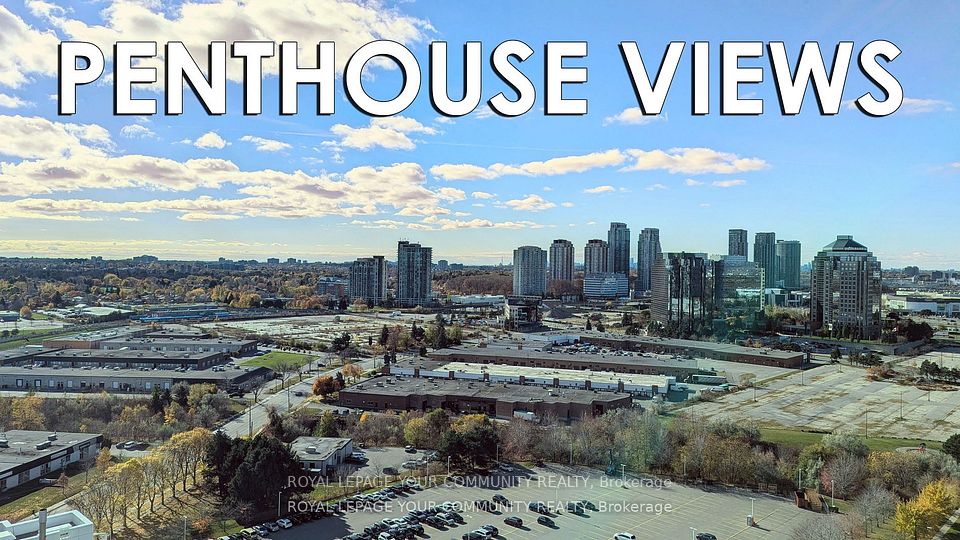$879,000
Last price change Apr 7
50 Camden Street, Toronto C01, ON M5V 3N1
Virtual Tours
Price Comparison
Property Description
Property type
Common Element Condo
Lot size
N/A
Style
Loft
Approx. Area
N/A
Room Information
| Room Type | Dimension (length x width) | Features | Level |
|---|---|---|---|
| Bedroom | 2.71 x 3.64 m | Large Window, Closet, Hardwood Floor | Main |
| Kitchen | 2.67 x 2.44 m | Open Concept, Renovated, Breakfast Bar | Main |
| Living Room | 4.93 x 4.24 m | Open Concept, Large Window, Hardwood Floor | Main |
| Dining Room | N/A | Combined w/Living, Large Window, Hardwood Floor | Main |
About 50 Camden Street
Airy, Light & Minimalist! Welcome to The Sylvia Lofts, where West Coast-inspired architecture meets the vibrant energy of King West. This 8-story boutique residence seamlessly blends modern design with classic industrial charm, just steps from the trendsetting scene of Queen West and the dynamic pulse of King West. Designed by Charles Gane, this 55-unit loft community was crafted to bring the outdoors in, featuring expansive windows, 9-foot ceilings, and a raised principal bedroom floor that offers a cozy retreat. The lofts modern warehouse aesthetic is both timeless and contemporary, offering an inspired living experience that is as sophisticated as it is inviting. Surrounded by St. Andrews Park, featuring a kids playground and a fenced dog play area, Waterworks Food Hall with an upcoming YMCA, this location offers unmatched convenience. Upcoming subway stations at Queen-Spadina and King-Bathurst further enhance accessibility. With a perfect Walk Score of 100, residents enjoy trendy cafes, world-class dining, and seamless access to the city via streetcars on Queen, King, and Spadina.
Home Overview
Last updated
Apr 7
Virtual tour
None
Basement information
None
Building size
--
Status
In-Active
Property sub type
Common Element Condo
Maintenance fee
$894.08
Year built
--
Additional Details
MORTGAGE INFO
ESTIMATED PAYMENT
Location
Some information about this property - Camden Street

Book a Showing
Find your dream home ✨
I agree to receive marketing and customer service calls and text messages from homepapa. Consent is not a condition of purchase. Msg/data rates may apply. Msg frequency varies. Reply STOP to unsubscribe. Privacy Policy & Terms of Service.







