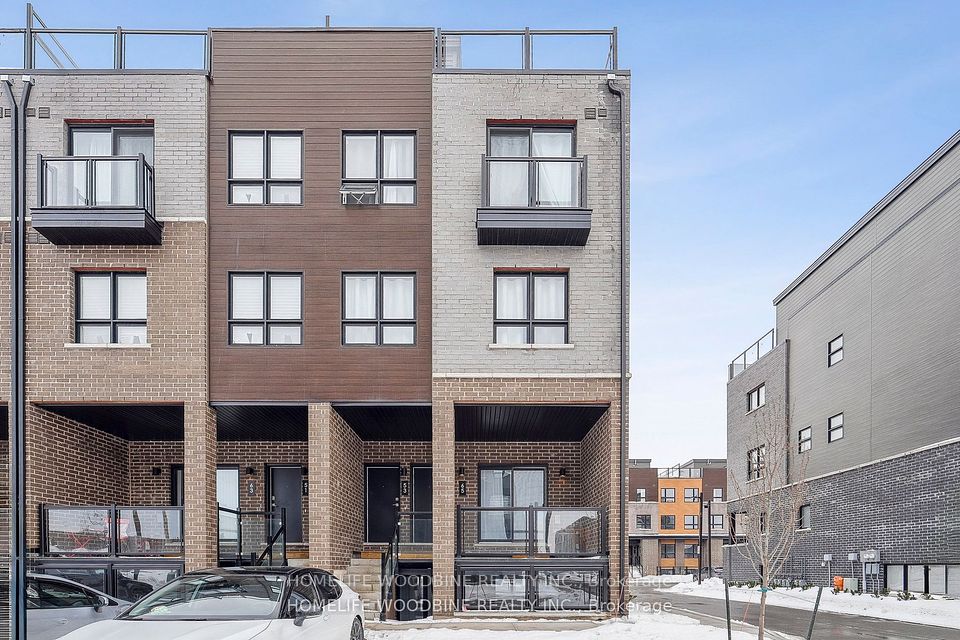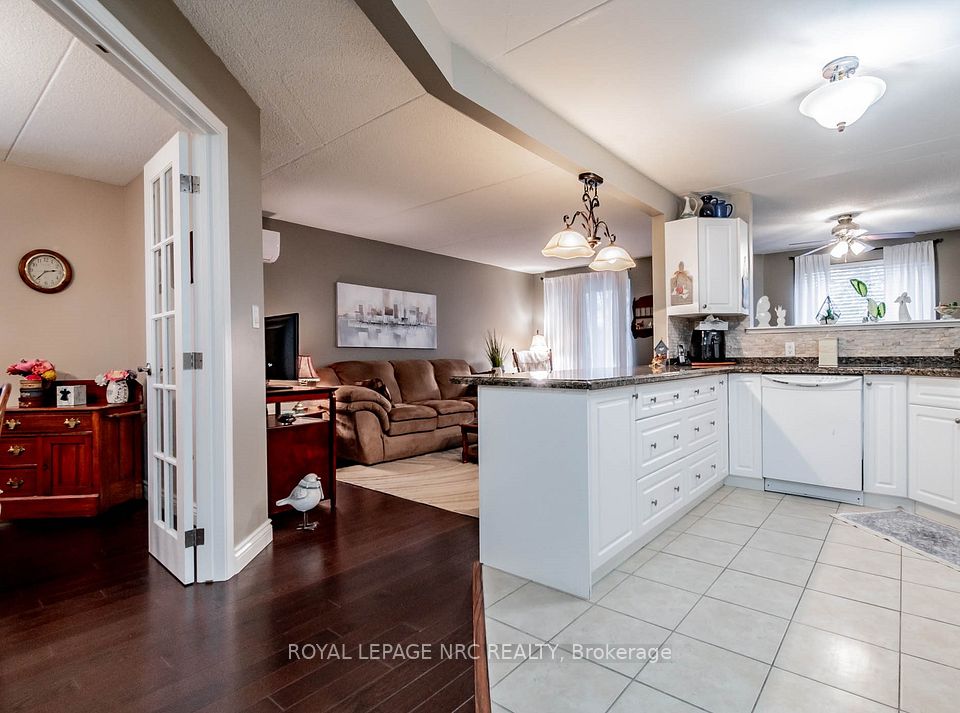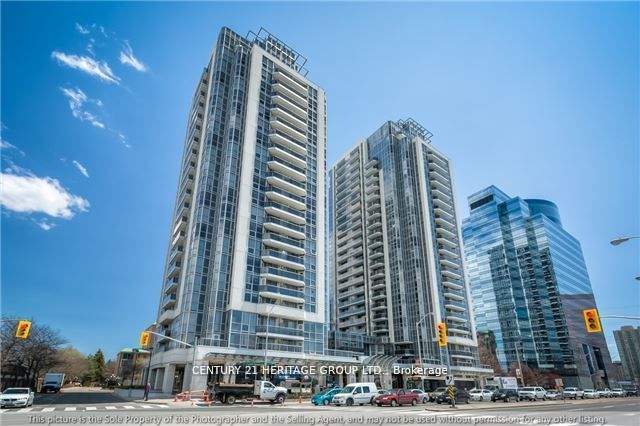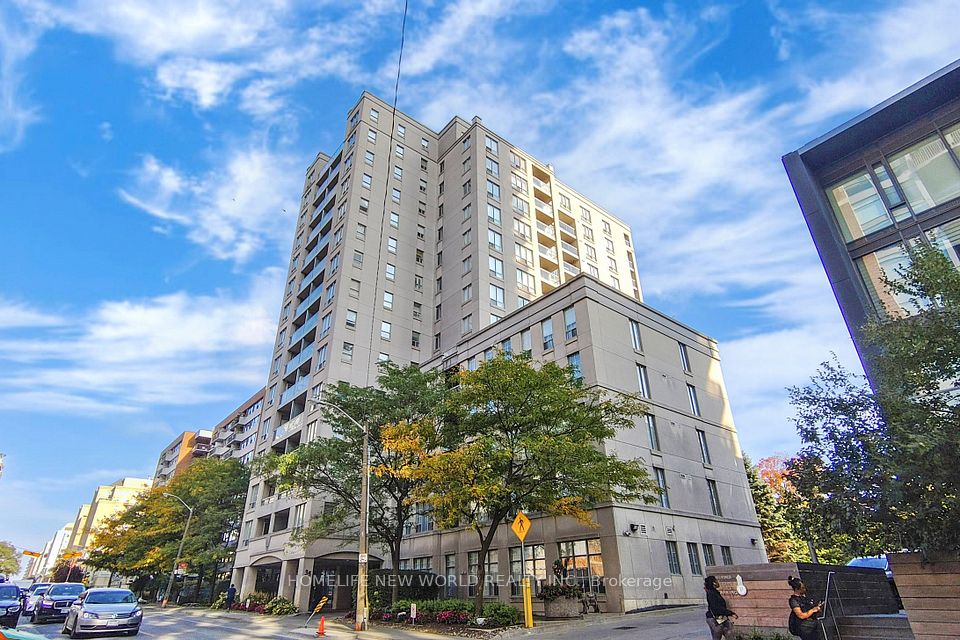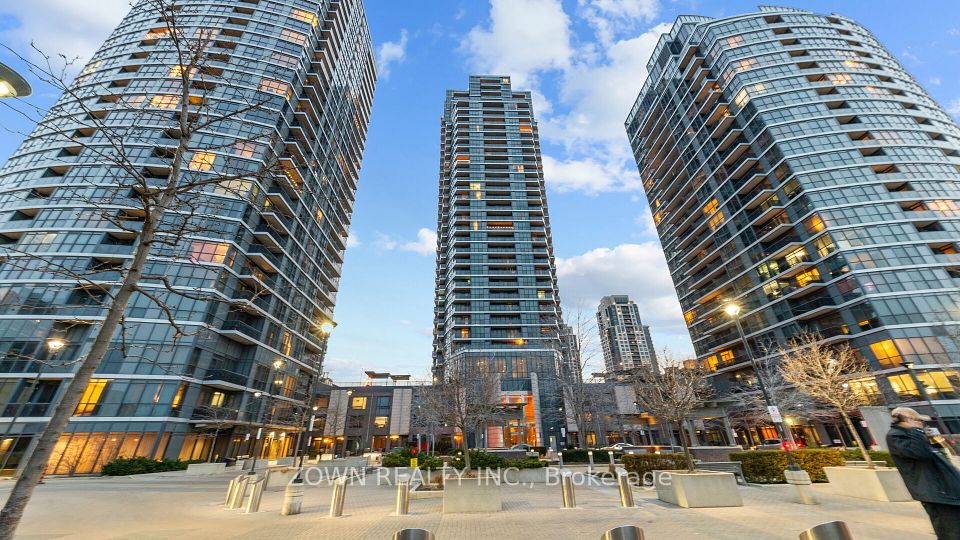$590,000
50 Brian Harrison Way, Toronto E09, ON M1P 5J4
Virtual Tours
Price Comparison
Property Description
Property type
Condo Apartment
Lot size
N/A
Style
Apartment
Approx. Area
N/A
Room Information
| Room Type | Dimension (length x width) | Features | Level |
|---|---|---|---|
| Living Room | 5.48 x 3.2 m | Combined w/Dining, Open Concept, W/O To Balcony | Flat |
| Dining Room | 5.48 x 3.2 m | Combined w/Living, Open Concept | Flat |
| Kitchen | 2.59 x 2.31 m | Open Concept, Backsplash, Large Window | Flat |
| Primary Bedroom | 3.78 x 3.05 m | W/O To Balcony, Large Closet, 4 Pc Ensuite | Flat |
About 50 Brian Harrison Way
Welcome to 50 Brian Harrison Way, where comfort meets convenience in this bright and airy 2-bedroom, 2-bathroom condo. Featuring a functional split-bedroom layout, this meticulously maintained and freshly painted condo boasts large, bright windows, an open-concept design, and a private balcony perfect for unwinding with stunning panoramic views. Enjoy the luxury of all-inclusive utilities, plus one parking space and a locker for added storage. The open concept kitchen offers ample cabinetry and counter space, while the primary suite is a true retreat with a private ensuite bath. Located in the vibrant heart of Scarborough, you're just steps from Scarborough Town Centre shopping, dining, and entertainment. Commuting is effortless with direct TTC and GO Transit access, plus Highway 401 minutes away. Residents enjoy world-class amenities, including a 24-hour concierge, indoor pool, gym, sauna, party room, and guest suites. This is a rare chance to own a move-in-ready home in one of Scarborough's most sought-after buildings. Book your private tour today!
Home Overview
Last updated
Apr 5
Virtual tour
None
Basement information
None
Building size
--
Status
In-Active
Property sub type
Condo Apartment
Maintenance fee
$864.22
Year built
--
Additional Details
MORTGAGE INFO
ESTIMATED PAYMENT
Location
Some information about this property - Brian Harrison Way

Book a Showing
Find your dream home ✨
I agree to receive marketing and customer service calls and text messages from homepapa. Consent is not a condition of purchase. Msg/data rates may apply. Msg frequency varies. Reply STOP to unsubscribe. Privacy Policy & Terms of Service.







