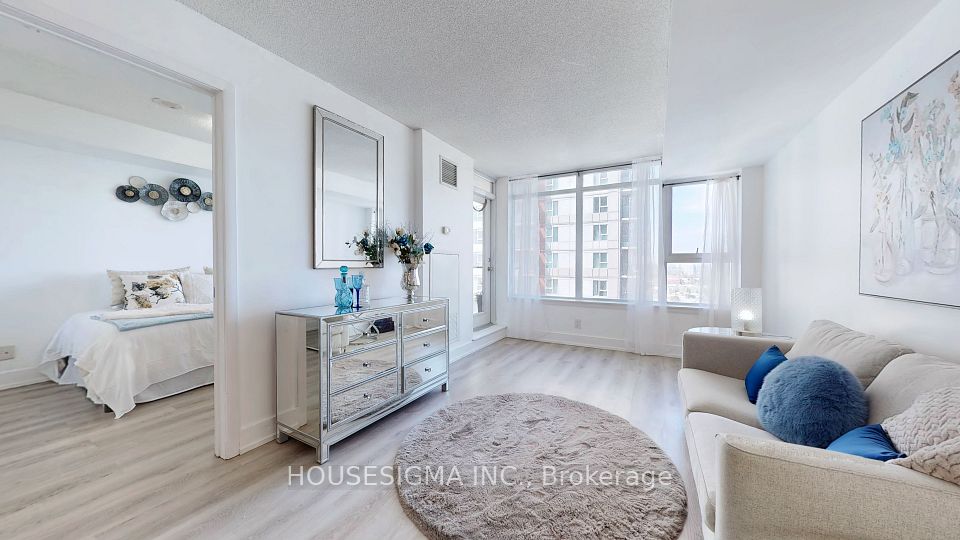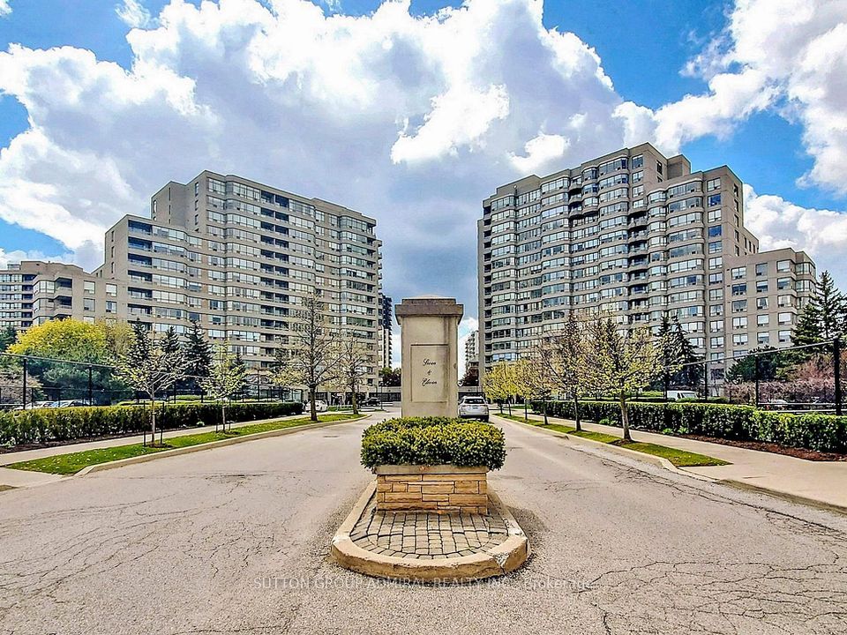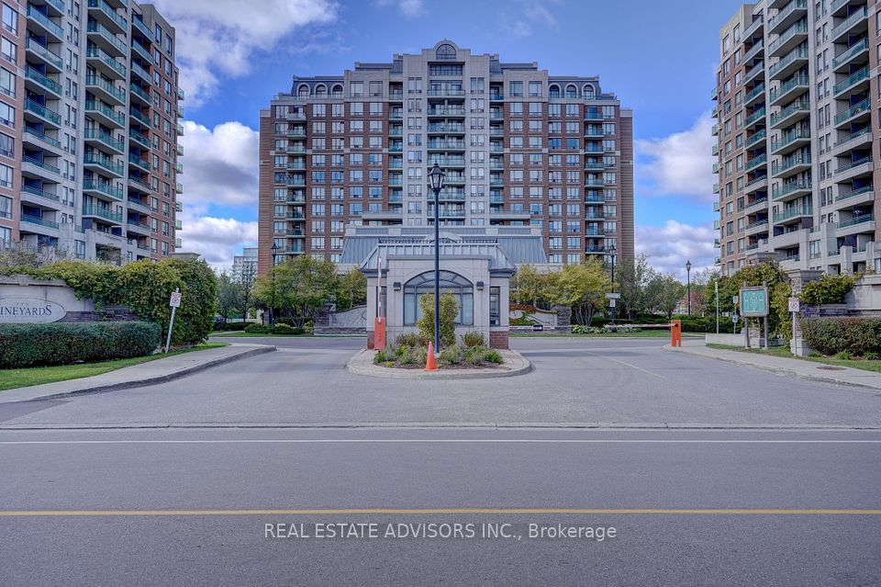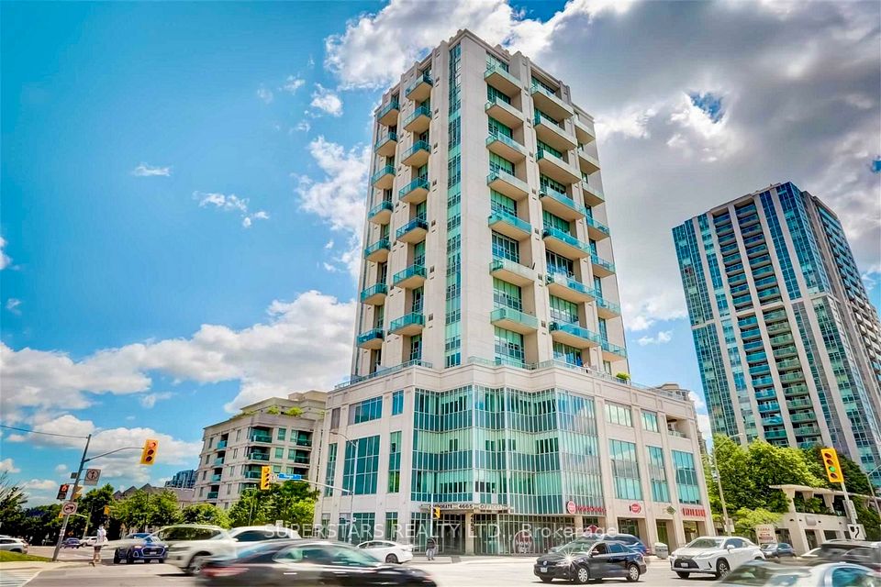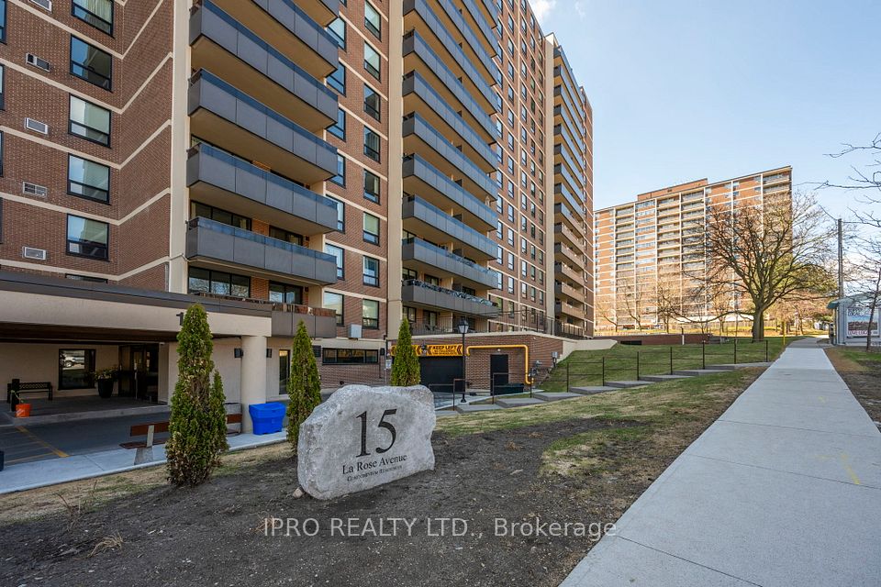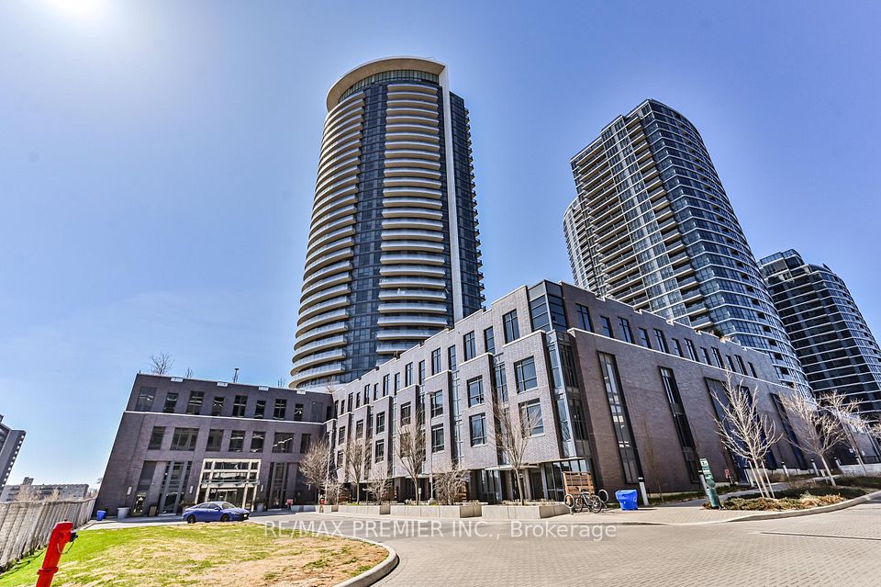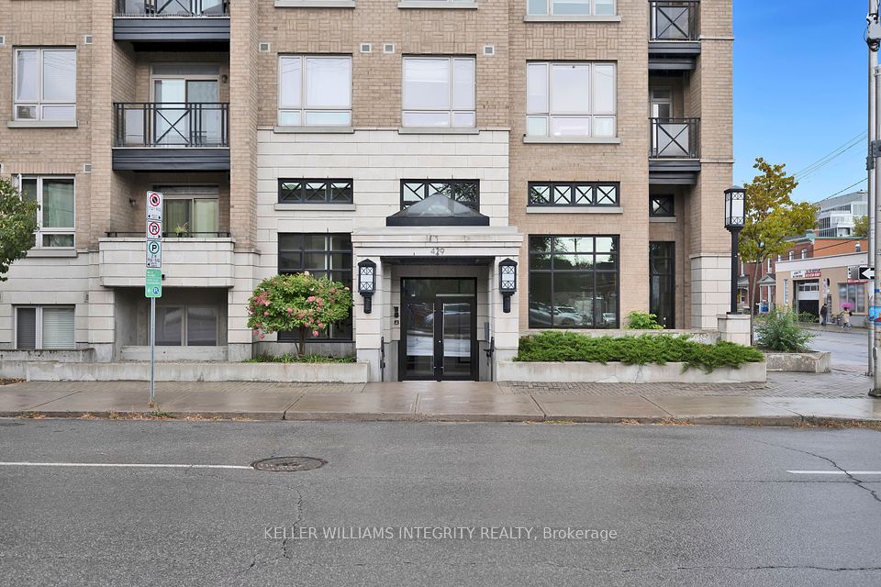$559,000
Last price change Apr 11
50 Brian Harrison Way, Toronto E09, ON M1P 5J4
Price Comparison
Property Description
Property type
Condo Apartment
Lot size
N/A
Style
Multi-Level
Approx. Area
N/A
Room Information
| Room Type | Dimension (length x width) | Features | Level |
|---|---|---|---|
| Living Room | 5.27 x 3.23 m | Combined w/Dining, W/O To Balcony, Hardwood Floor | Main |
| Dining Room | 5.27 x 3.23 m | Combined w/Family, South View, Hardwood Floor | Main |
| Kitchen | 2.62 x 2.15 m | Open Concept, Ceramic Floor, Backsplash | Main |
| Primary Bedroom | 3.35 x 3.05 m | 4 Pc Ensuite, W/O To Balcony, Hardwood Floor | Main |
About 50 Brian Harrison Way
Spacious 1+1 Bedroom / 2 Bath Unit With Approx 697 Sq Ft Based On Builder's Information. This Unit Has Large Covered Balcony & 2 Full Bathrooms! Excellent Layout. Den Has Its Own Door And Can Be Used As A 2nd Bedroom With 2nd Bath Next Door. Hardwood Floors, New multi light light fixtures and Newly Painted. The Master Bedroom Has A 4Pc Ensuite And A Walk Out A Large Covered Balcony, With Spectacular Unobstructed South View. 2 Walk Outs To Balcony From Living Room and Master Room. 1Parking & 1 Locker Included In The Price. Hydro, Heating, Water Are Included In Management Fee. Luxurious Amenities: Indoor Pool, Exercise Room, Party Room, Billiards Room, Virtual Golf, Library, Guest Suites And More. Walk to Toronto Public Library (Buses to New York(Canada Coach), Niagara Falls Casino and Mega Bus start from here), Scarborough Town Centre, Albert Campbell Square.
Home Overview
Last updated
Apr 11
Virtual tour
None
Basement information
None
Building size
--
Status
In-Active
Property sub type
Condo Apartment
Maintenance fee
$774.66
Year built
--
Additional Details
MORTGAGE INFO
ESTIMATED PAYMENT
Location
Some information about this property - Brian Harrison Way

Book a Showing
Find your dream home ✨
I agree to receive marketing and customer service calls and text messages from homepapa. Consent is not a condition of purchase. Msg/data rates may apply. Msg frequency varies. Reply STOP to unsubscribe. Privacy Policy & Terms of Service.







