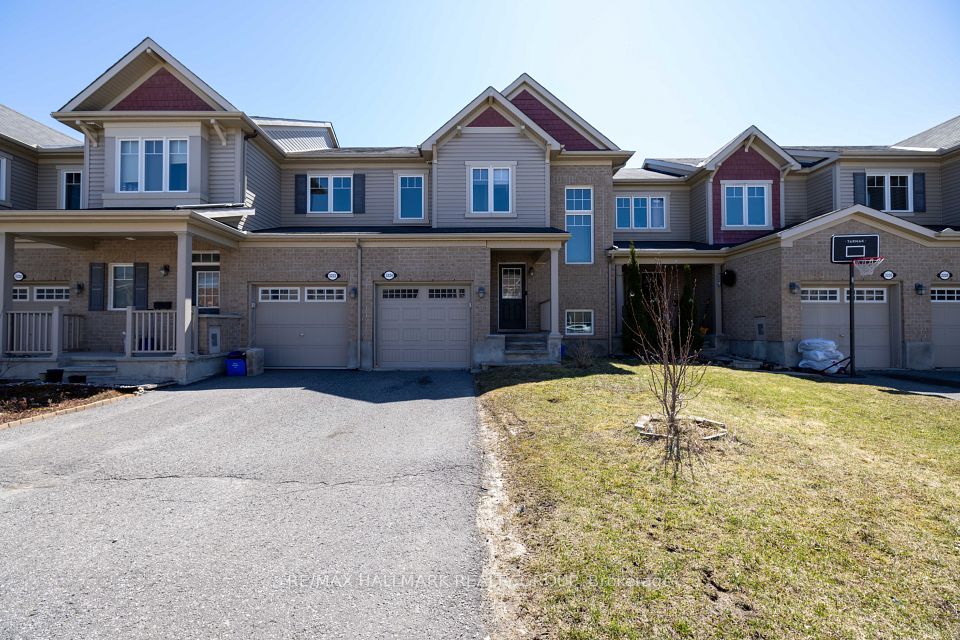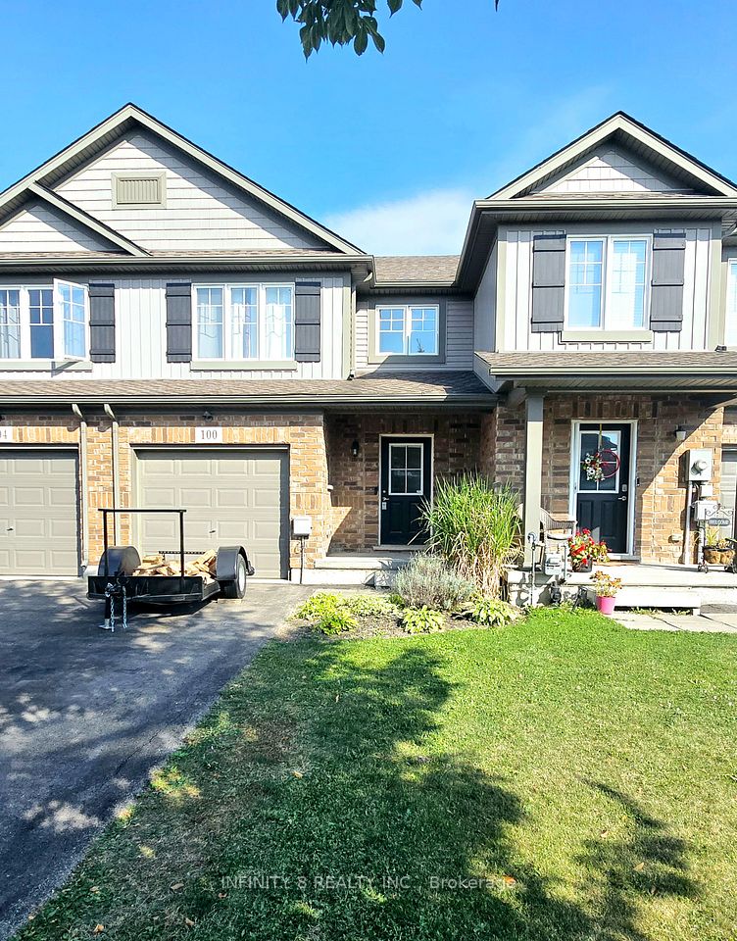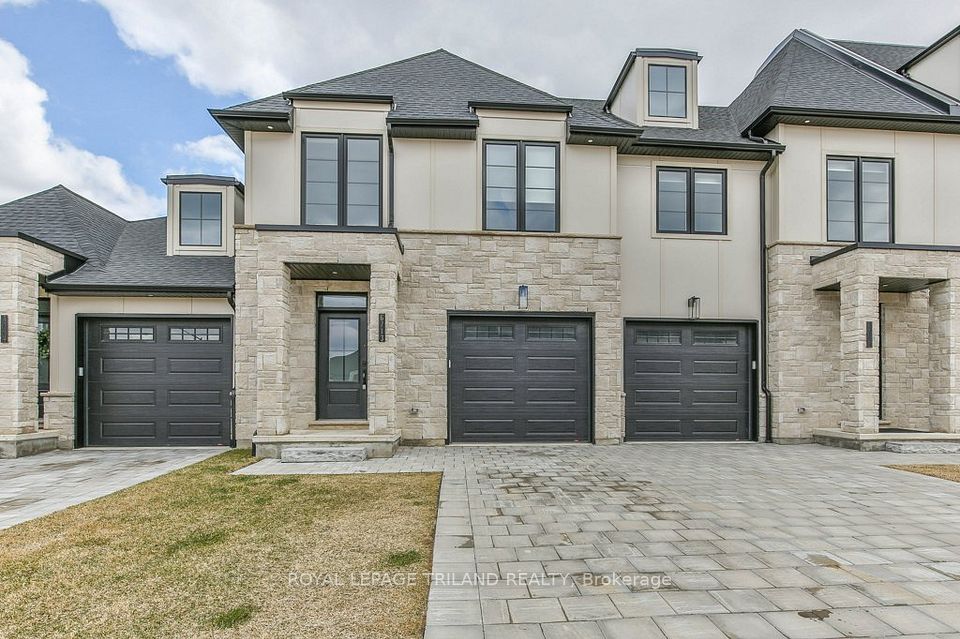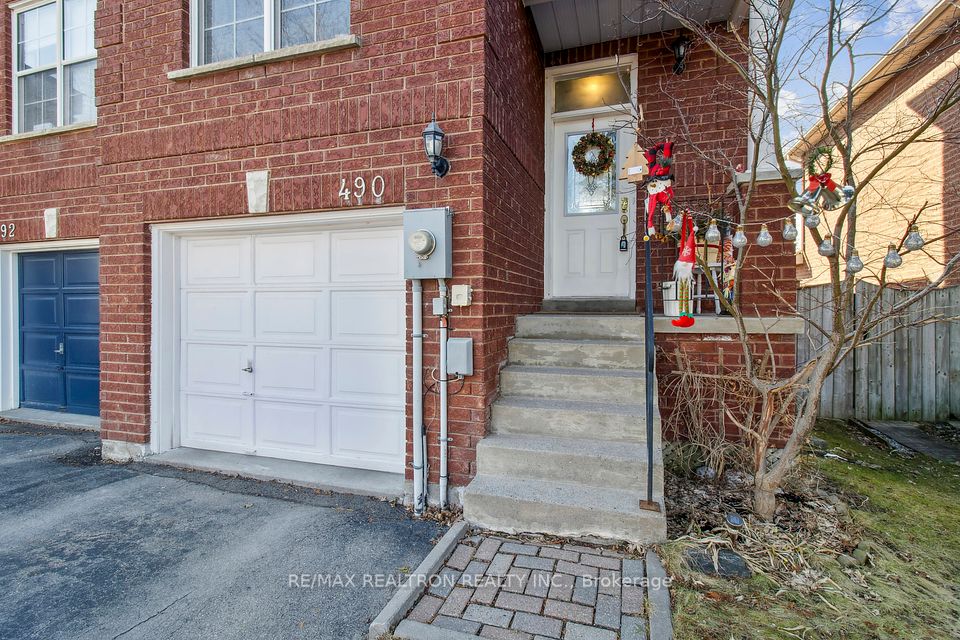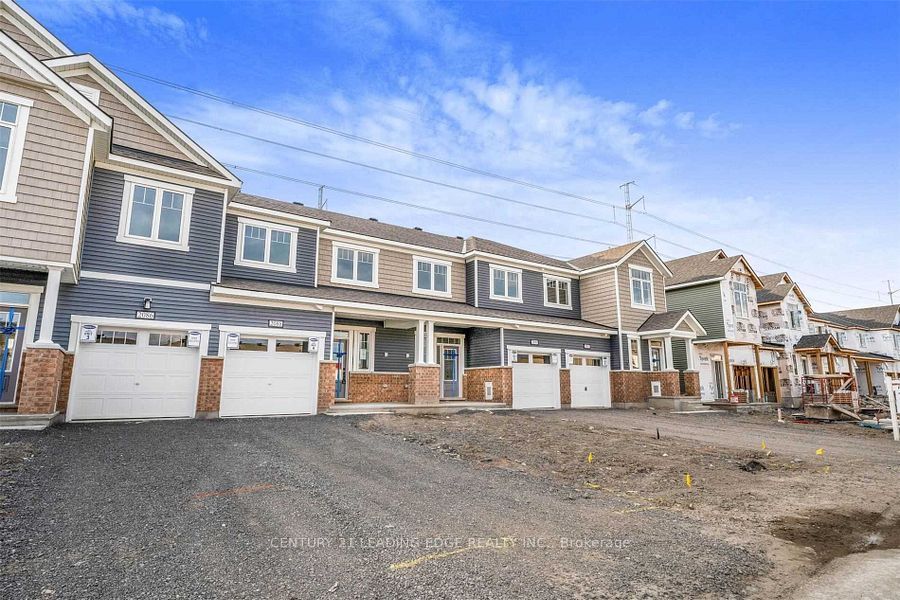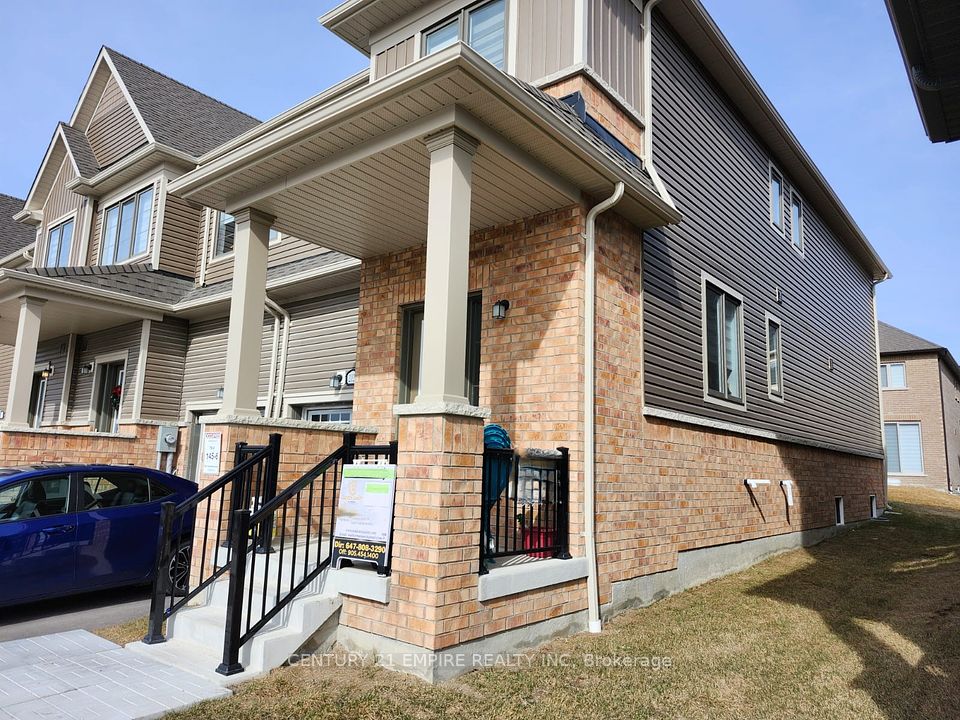$699,900
50 Arnold Marshall Boulevard, Haldimand, ON N3W 0B5
Price Comparison
Property Description
Property type
Att/Row/Townhouse
Lot size
N/A
Style
2-Storey
Approx. Area
N/A
Room Information
| Room Type | Dimension (length x width) | Features | Level |
|---|---|---|---|
| Foyer | 1.96 x 3.96 m | N/A | Main |
| Bathroom | N/A | 2 Pc Bath | Main |
| Kitchen | 2.74 x 4.04 m | B/I Microwave | Main |
| Dining Room | 2.74 x 2.69 m | Sliding Doors, W/O To Patio | Main |
About 50 Arnold Marshall Boulevard
Welcome home this 3-bedroom, freehold townhome is located in Caledonias Avalon community. As you walk through the front door, take note of the spacious floor plan with foyer, 2-piece bath, open concept kitchen with dinning area and generous living room. Tastefully decorated. Up the stairs are 3 large bedrooms, including the primary suite with 3-piece ensuite, 2nd floor laundry and 4-piece bath. The fully finished basement (21) is perfect additional space for a Rec room or home office and offers a bonus playroom/games room as well as ample storage. The lawns are maintenance free (artificial grass) and the rear yard is perfect for summer BBQs, entertaining and spending time with family and friends. This home does not disappoint. Ideal for first time buyers, downsizers and more. Minutes to shopping, restaurants, Caledonias charming downtown area, parks, schools, the beautiful Grand River and more. New insulated garage door (23), sliding doors professionally UV protected (22), backyard artificial grass (24), front yard artificial grass (25), front concrete walkway (24), new fridge (24), new washer & dryer (24). Room sizes approximate.
Home Overview
Last updated
Apr 14
Virtual tour
None
Basement information
Finished, Full
Building size
--
Status
In-Active
Property sub type
Att/Row/Townhouse
Maintenance fee
$N/A
Year built
--
Additional Details
MORTGAGE INFO
ESTIMATED PAYMENT
Location
Walk Score for 50 Arnold Marshall Boulevard
Some information about this property - Arnold Marshall Boulevard

Book a Showing
Find your dream home ✨
I agree to receive marketing and customer service calls and text messages from homepapa. Consent is not a condition of purchase. Msg/data rates may apply. Msg frequency varies. Reply STOP to unsubscribe. Privacy Policy & Terms of Service.







