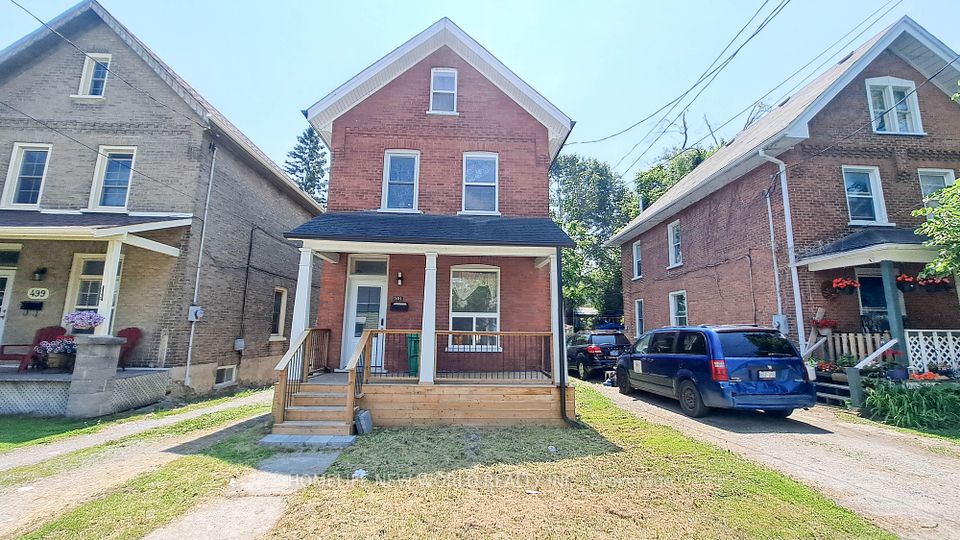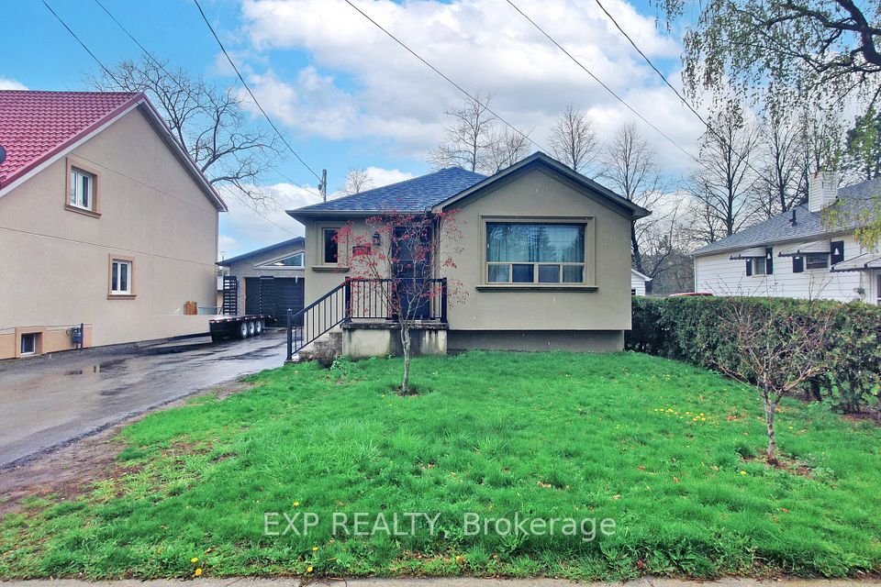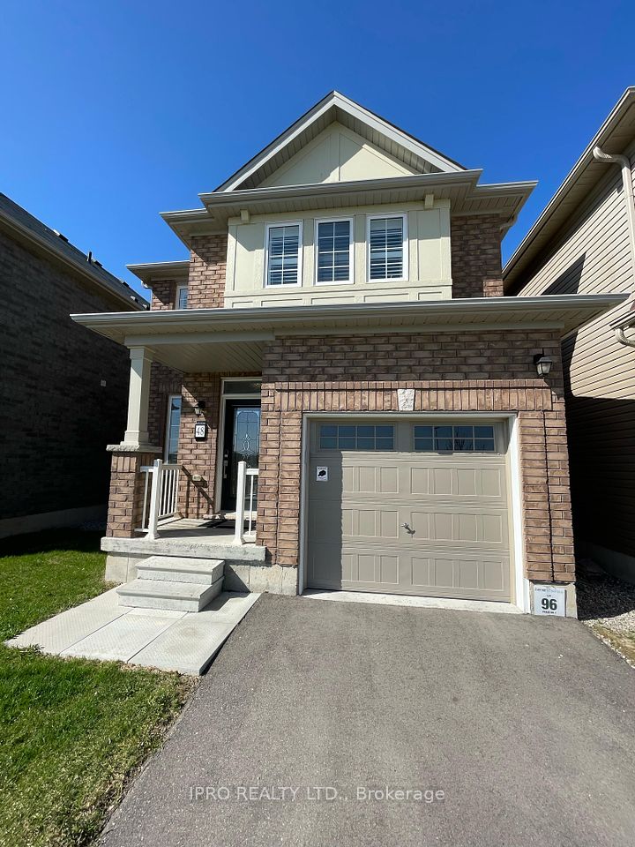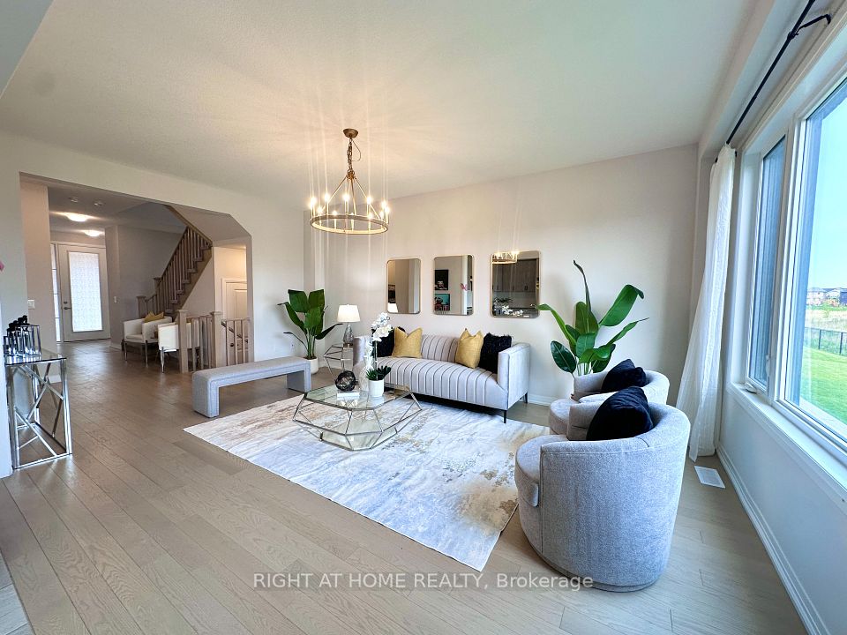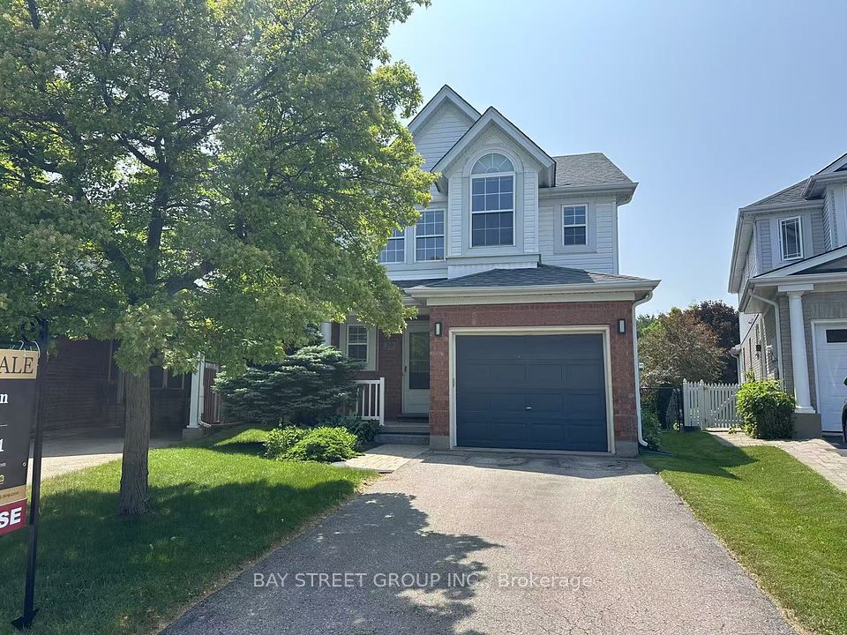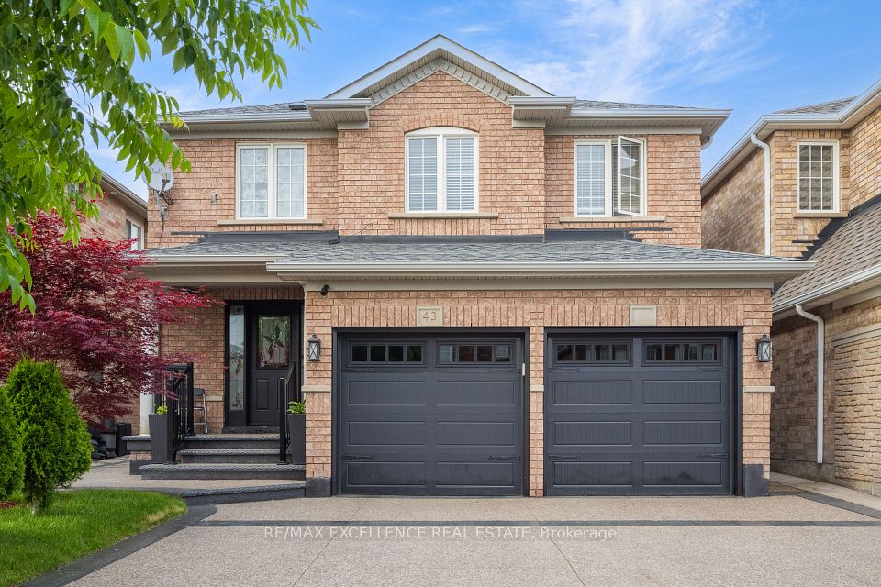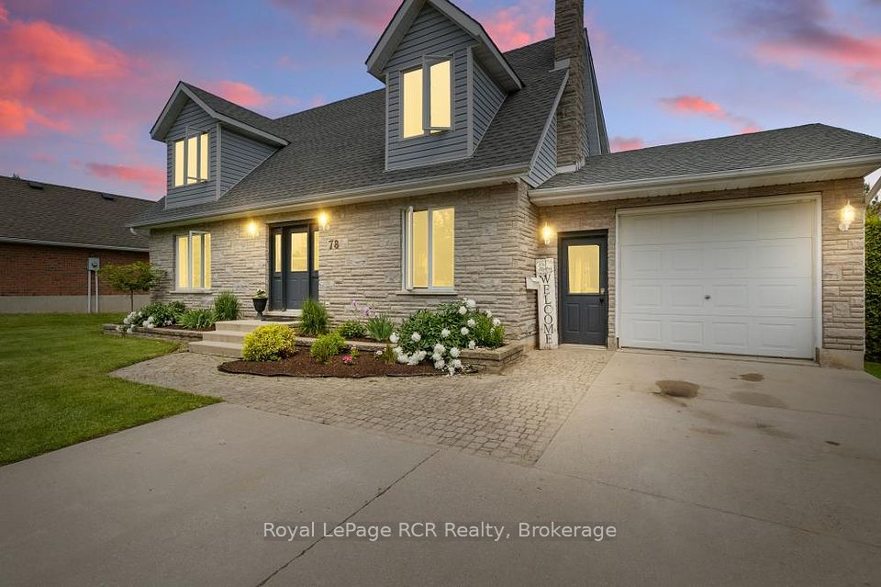
$740,000
50 Acorn Crescent, Wasaga Beach, ON L9Z 1L6
Price Comparison
Property Description
Property type
Detached
Lot size
N/A
Style
Bungalow
Approx. Area
N/A
Room Information
| Room Type | Dimension (length x width) | Features | Level |
|---|---|---|---|
| Primary Bedroom | 4.82 x 3.5 m | Walk-In Closet(s), 3 Pc Ensuite | Main |
| Kitchen | 2.99 x 2.74 m | Walk-Out, Window | Main |
| Dining Room | 3.75 x 2.74 m | N/A | Main |
| Living Room | 8.22 x 3.04 m | N/A | Main |
About 50 Acorn Crescent
Welcome to this charming 1387 sq ft, 4 bedroom family home in the desirable Silverbirch Estates. With 3 bedrooms conveniently located on the main floor, it is perfect for the kids. There is an additional bedroom, on the fully finished lower level, with plenty of space for weekend guest or a growing family. The family room could double as a 5th bedroom. The primary bedroom features a walk-in closet and a 3 piece ensuite. You will also find a 4 piece bath on the upper level, along with an additional large 3 piece downstairs for guest. The sun-filled kitchen offers space for family gatherings, or step out onto the oversized deck, ideal for family bbq's, complete with a retractable awning for added comfort. The lower level boast a large rec room with a gas fireplace, plus there is a generous area of finished living space for entertaining. Newer windows all around, newer garage door and remote, newer doors, and newer furance. Kitchen cabinetry in the process of being updated by the seller, as well as the kitchen to be painted prior to July 1.
Home Overview
Last updated
Jun 5
Virtual tour
None
Basement information
Finished
Building size
--
Status
In-Active
Property sub type
Detached
Maintenance fee
$N/A
Year built
--
Additional Details
MORTGAGE INFO
ESTIMATED PAYMENT
Location
Some information about this property - Acorn Crescent

Book a Showing
Find your dream home ✨
I agree to receive marketing and customer service calls and text messages from homepapa. Consent is not a condition of purchase. Msg/data rates may apply. Msg frequency varies. Reply STOP to unsubscribe. Privacy Policy & Terms of Service.






