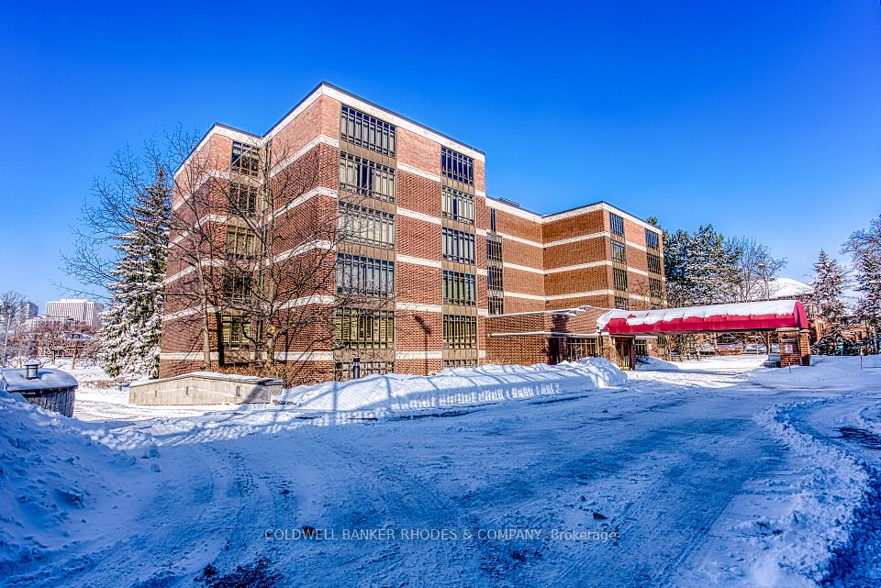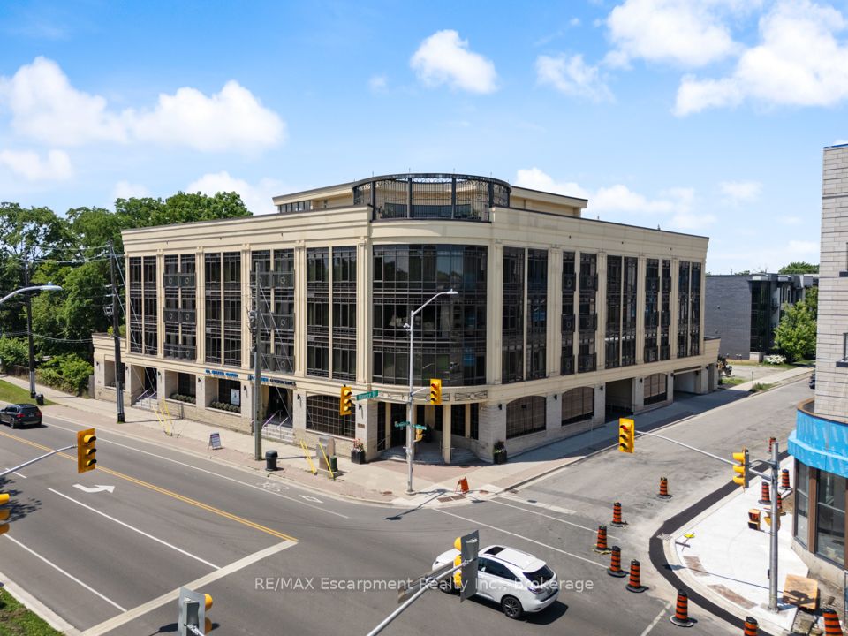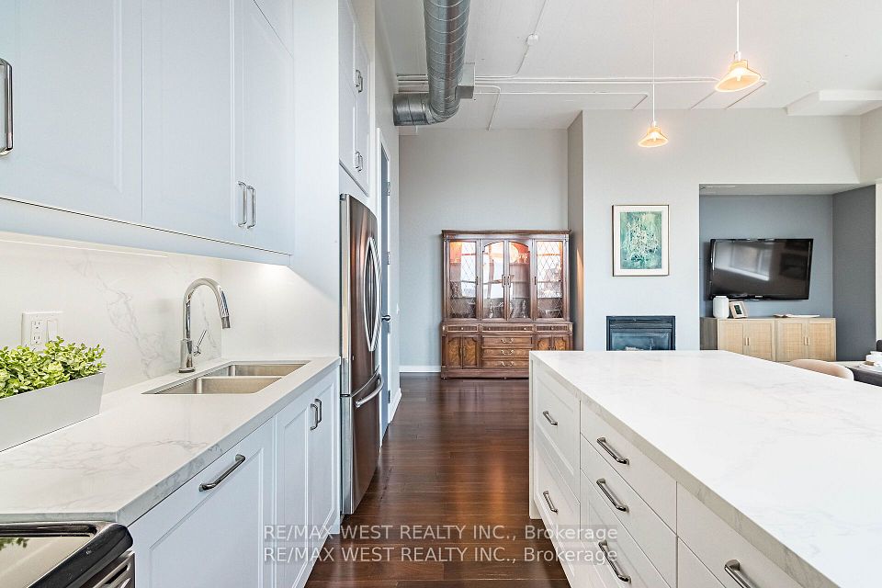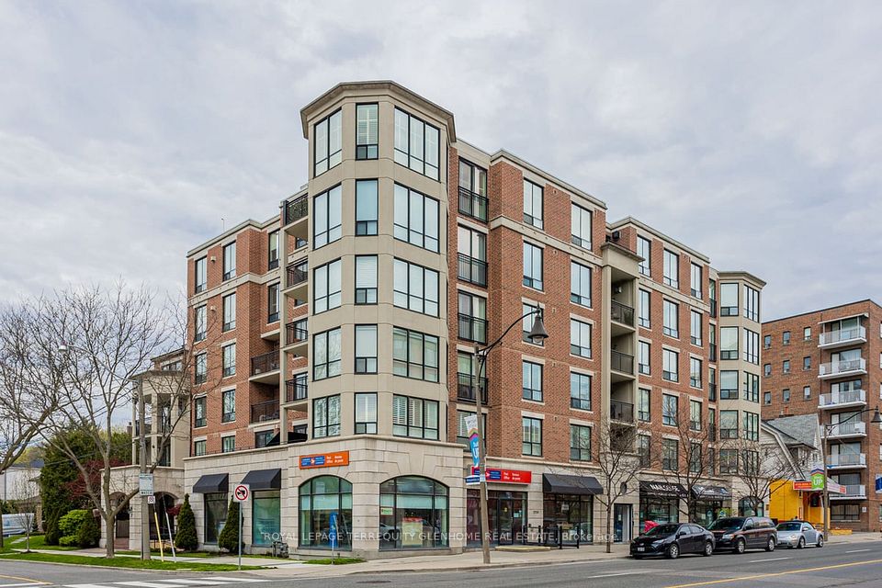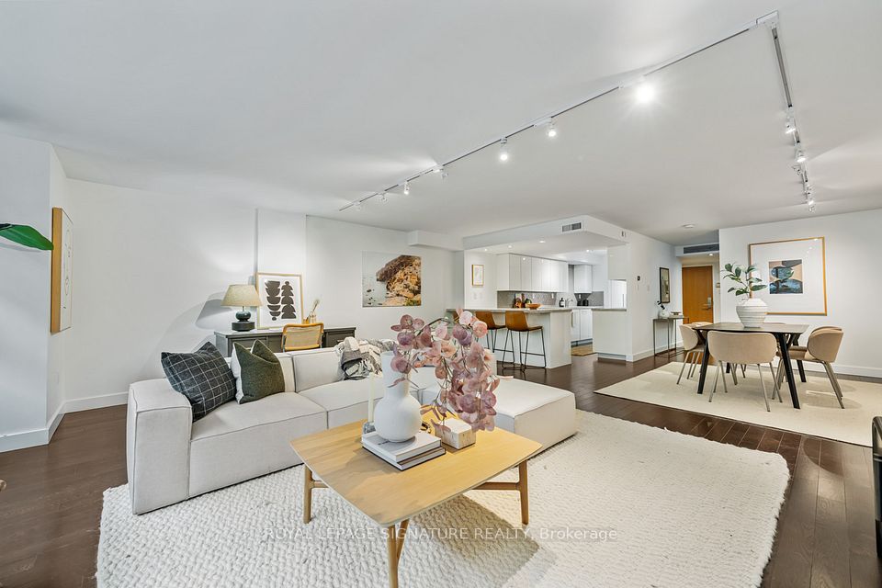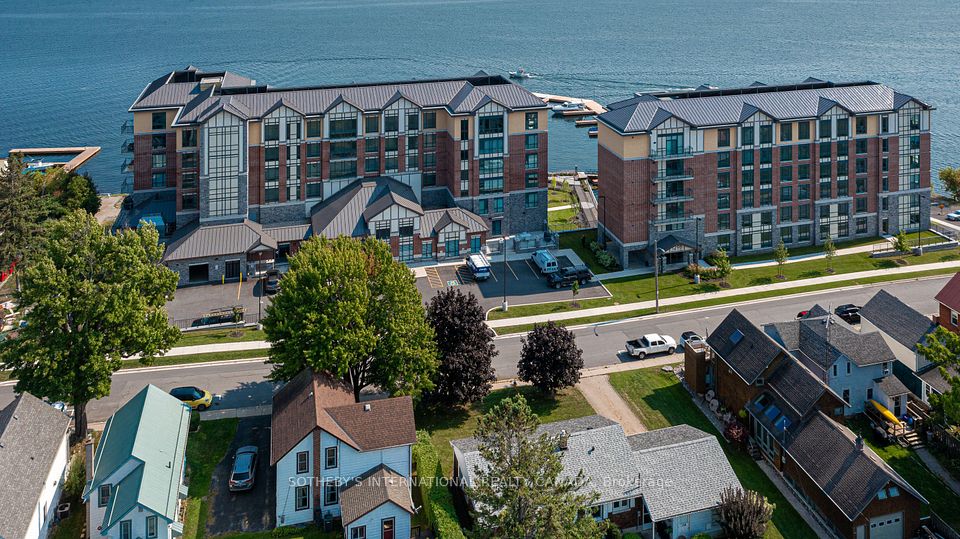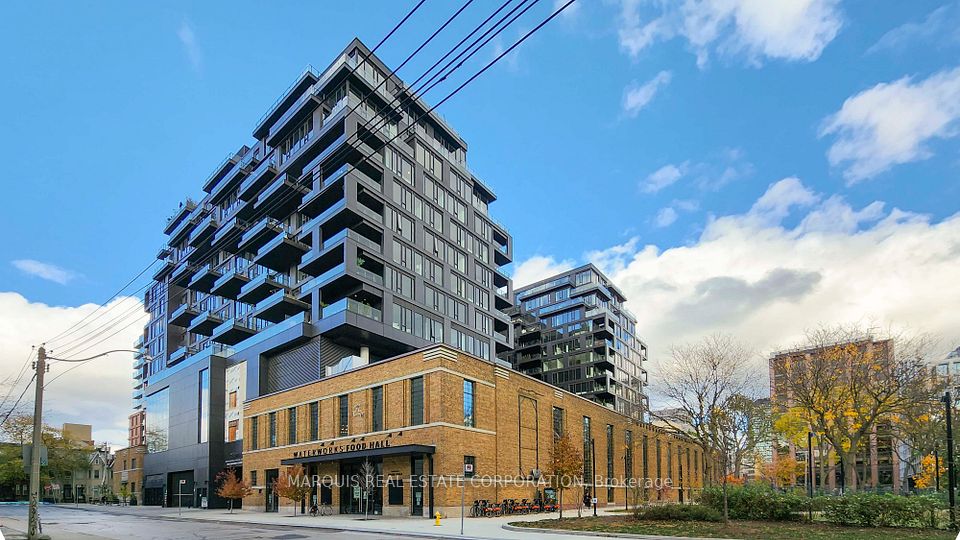$1,688,000
50 Absolute Avenue, Mississauga, ON L4Z 0A8
Virtual Tours
Price Comparison
Property Description
Property type
Condo Apartment
Lot size
N/A
Style
Apartment
Approx. Area
N/A
Room Information
| Room Type | Dimension (length x width) | Features | Level |
|---|---|---|---|
| Kitchen | 5.29 x 3.29 m | Stainless Steel Appl, Eat-in Kitchen, Open Concept | Main |
| Living Room | 7 x 9.78 m | Hardwood Floor, Combined w/Dining, W/O To Balcony | Main |
| Dining Room | 7 x 9.78 m | Hardwood Floor, Combined w/Living, W/O To Balcony | Main |
| Primary Bedroom | 3.5 x 6.84 m | 5 Pc Ensuite, Walk-In Closet(s), W/O To Balcony | Main |
About 50 Absolute Avenue
Discover Elevated Living In This Luxurious 2-bedroom, 3-bathroom Penthouse In Mississaugas Iconic Absolute Towers, Also Known As The "Marilyn Monroe Buildings." With 1,785 Sq. Ft. Of Interior Space And A 380 Sq. Ft. Wrap-around Balcony, This Penthouse Offers Panoramic Views Of The Downtown Skyline And Lake, Accessible From The Living Area And Both Bedrooms. Six Walk-Outs With Floor - To-Ceiling Windows! The Open-concept Kitchen Showcases A Custom Quartz Waterfall Island And Premium JennAir And SubZero Appliances. Ten-foot Ceilings, Custom Moldings, And LED Lighting Elevate The Elegance Throughout. The Primary Bedroom Includes A Spacious Walk-in Closet And A Spa-inspired 5-piece Bathroom With A Freestanding Tub, While The Second Bedroom Also Has A Walk-in Closet And Its Own 3-piece Ensuite. Includes Two Side-by-side VIP Parking Spaces And Is Minutes From Square One, Hwy 401, And A Range Of Top Amenities!
Home Overview
Last updated
Jan 16
Virtual tour
None
Basement information
None
Building size
--
Status
In-Active
Property sub type
Condo Apartment
Maintenance fee
$1,839.56
Year built
--
Additional Details
MORTGAGE INFO
ESTIMATED PAYMENT
Location
Some information about this property - Absolute Avenue

Book a Showing
Find your dream home ✨
I agree to receive marketing and customer service calls and text messages from homepapa. Consent is not a condition of purchase. Msg/data rates may apply. Msg frequency varies. Reply STOP to unsubscribe. Privacy Policy & Terms of Service.







