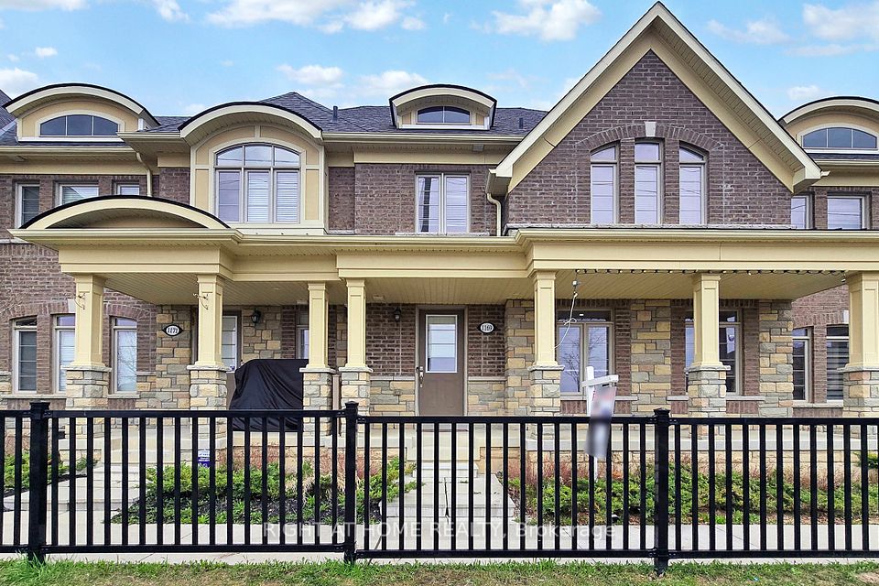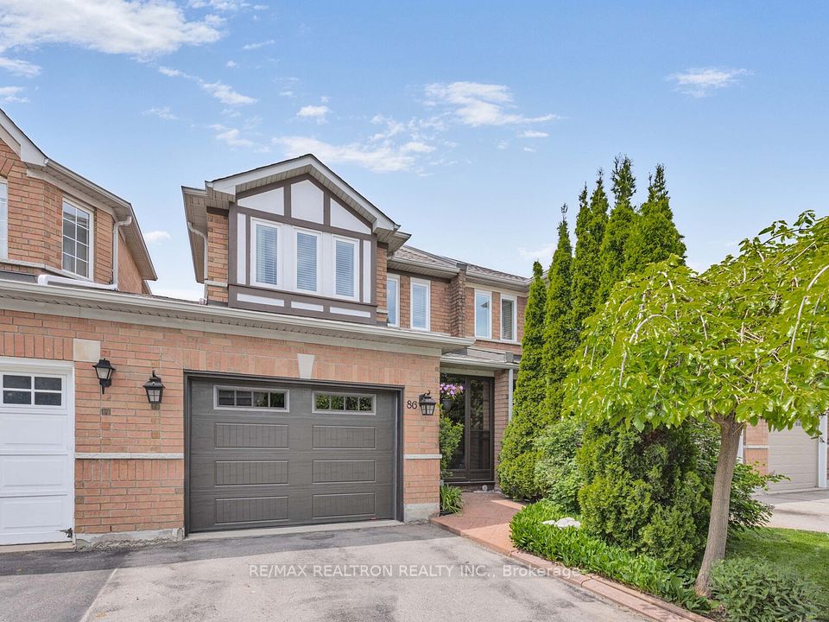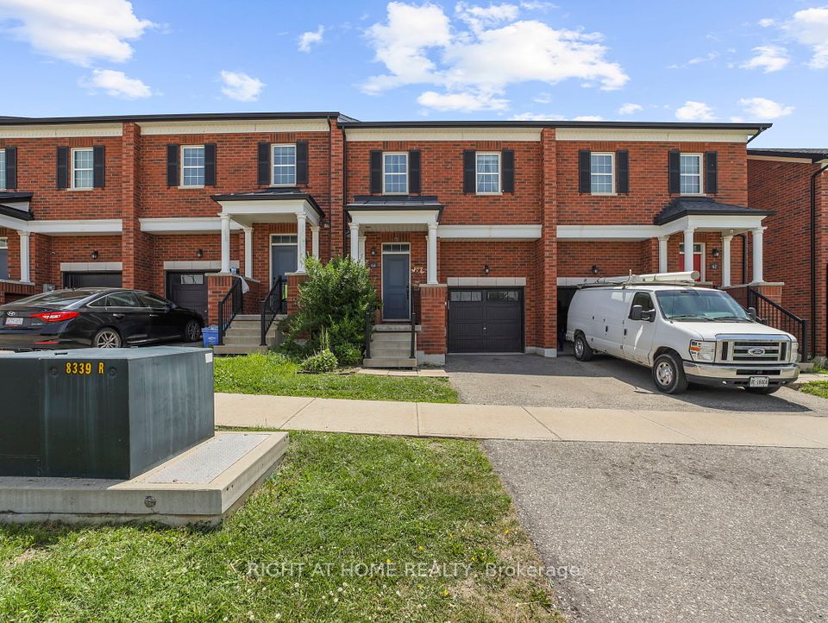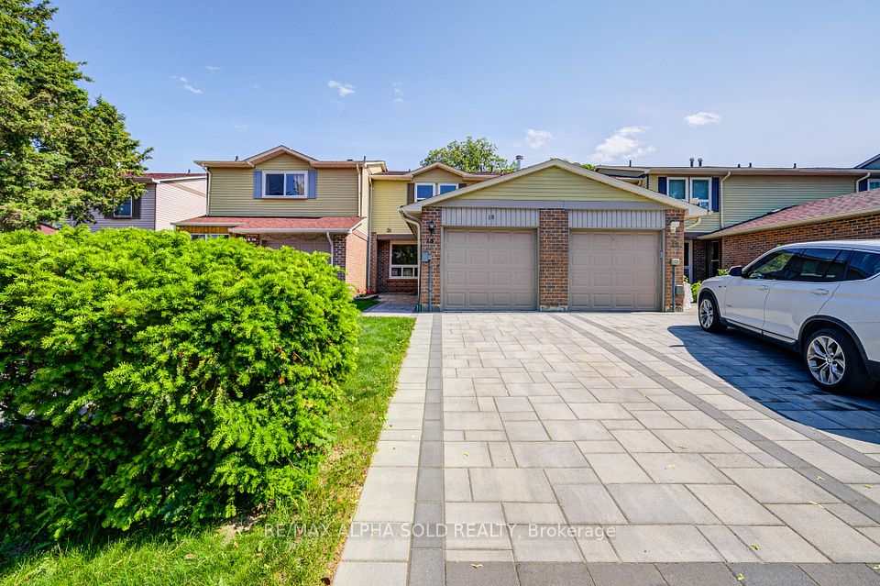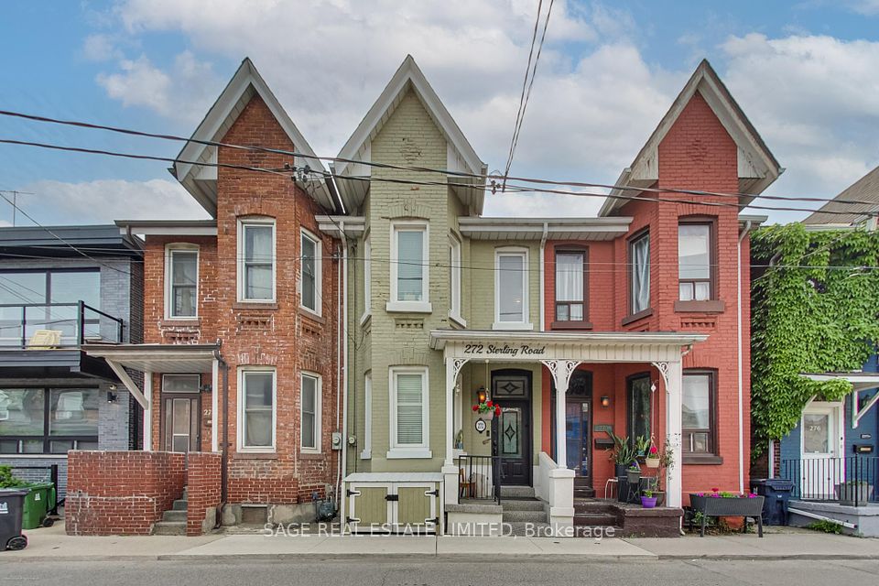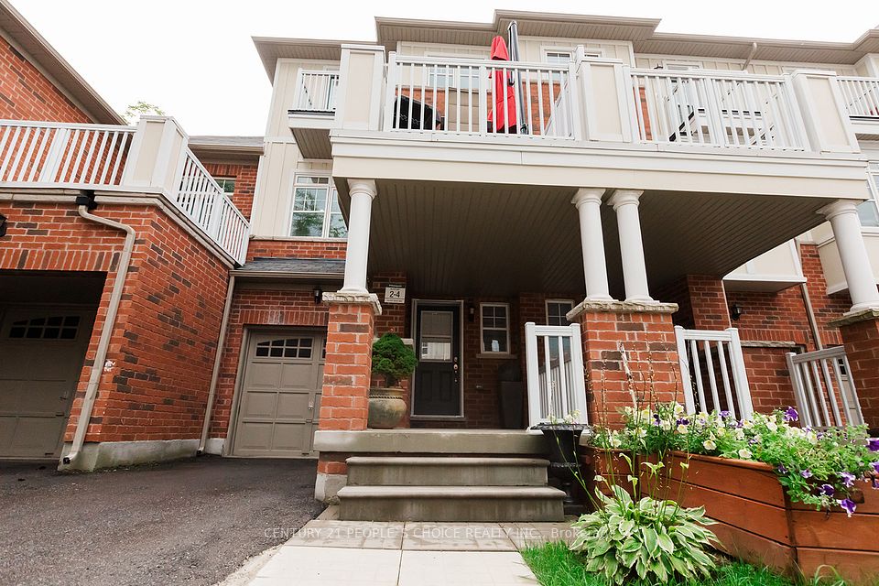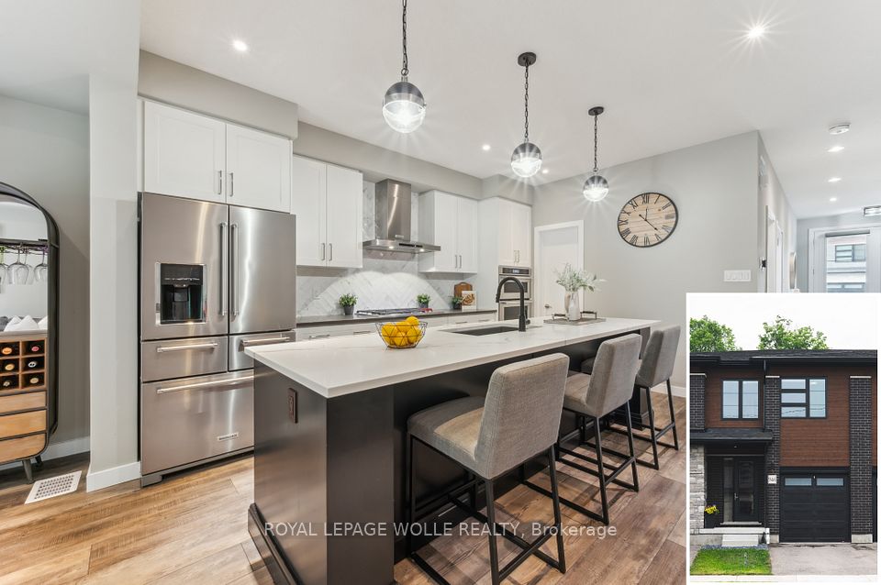
$1,190,000
5 hercules club Drive, Richmond Hill, ON L4E 1K6
Virtual Tours
Price Comparison
Property Description
Property type
Att/Row/Townhouse
Lot size
N/A
Style
2-Storey
Approx. Area
N/A
Room Information
| Room Type | Dimension (length x width) | Features | Level |
|---|---|---|---|
| Family Room | 5.12 x 2.74 m | Hardwood Floor, Open Concept, W/O To Yard | Main |
| Dining Room | 2.68 x 3.35 m | Hardwood Floor, Open Concept, Combined w/Kitchen | Main |
| Kitchen | 2.44 x 3.35 m | Hardwood Floor, Centre Island, B/I Appliances | Main |
| Primary Bedroom | 3.35 x 5.49 m | Large Window, Hardwood Floor, Walk-In Closet(s) | Second |
About 5 hercules club Drive
Must See! Luxury Freehold Townhome Without Any Monthly Fee! Brand New! Upgraded 9Ft & Smooth Ceilings On 1st & 2nd Floor, $$ in Professional Upgrades From Builders, Beautiful Modern Design Features Large Windows to all Bright, Cozy and Spacious Rooms, Open Concept Kitchen With KitchenAid S/S Appliances,Contemporary Kitchen Cabinet Up To The Ceiling, Stone Countertop, Electrical Outlets, Numerous Potlights, Upper Floor Laundry Room. Garage W/ Direct access to home. Private Breezeway From Garage To Back Yard. New Home Tarion Warranty. Great Schools Nearby, Farmers Markets, Golf Courses, Nature Trails, Everything You Need Is Right Next Door. Close to All Amenities, Restaurants, Schools, Banks, Hwy 404, Home Depot, Costco, Shopping and much more!
Home Overview
Last updated
May 9
Virtual tour
None
Basement information
Unfinished
Building size
--
Status
In-Active
Property sub type
Att/Row/Townhouse
Maintenance fee
$N/A
Year built
--
Additional Details
MORTGAGE INFO
ESTIMATED PAYMENT
Location
Some information about this property - hercules club Drive

Book a Showing
Find your dream home ✨
I agree to receive marketing and customer service calls and text messages from homepapa. Consent is not a condition of purchase. Msg/data rates may apply. Msg frequency varies. Reply STOP to unsubscribe. Privacy Policy & Terms of Service.






