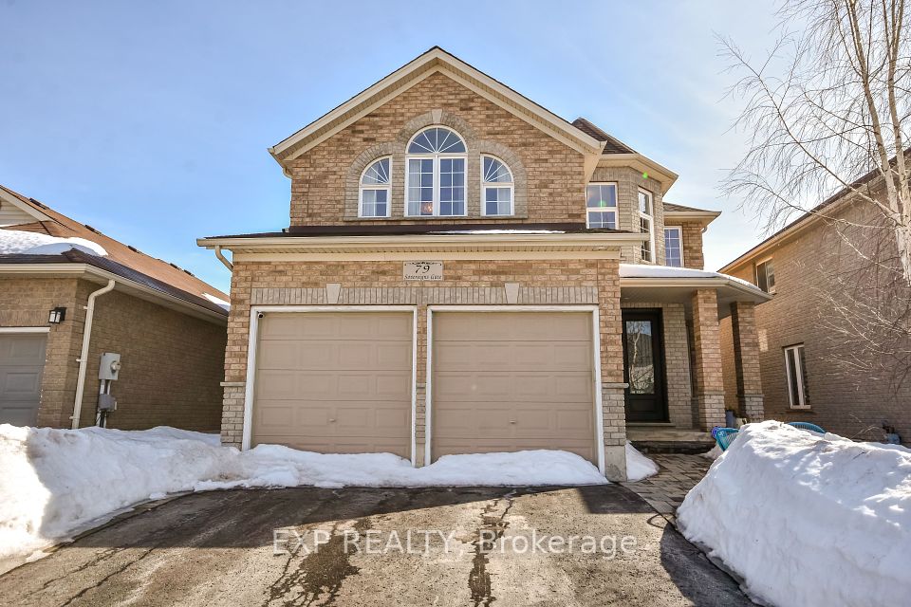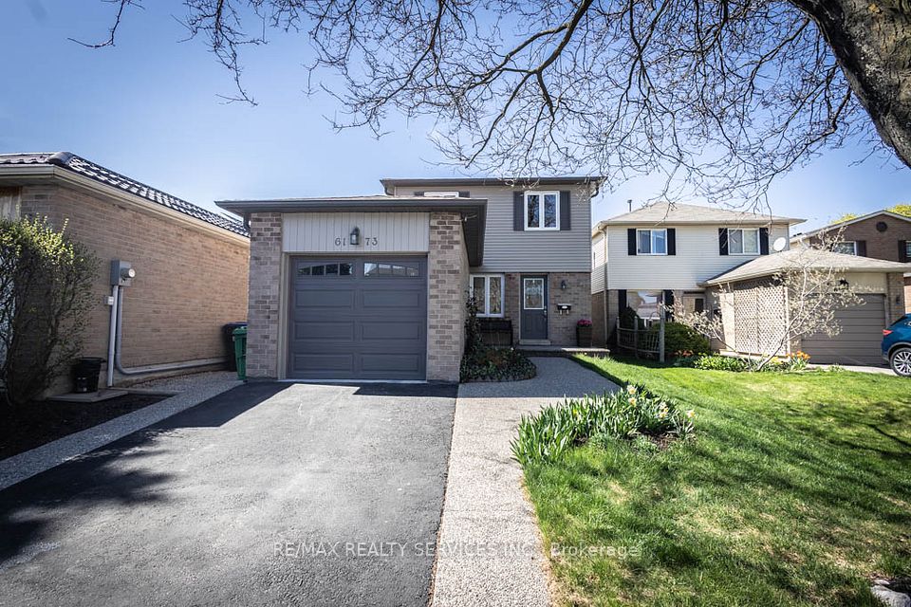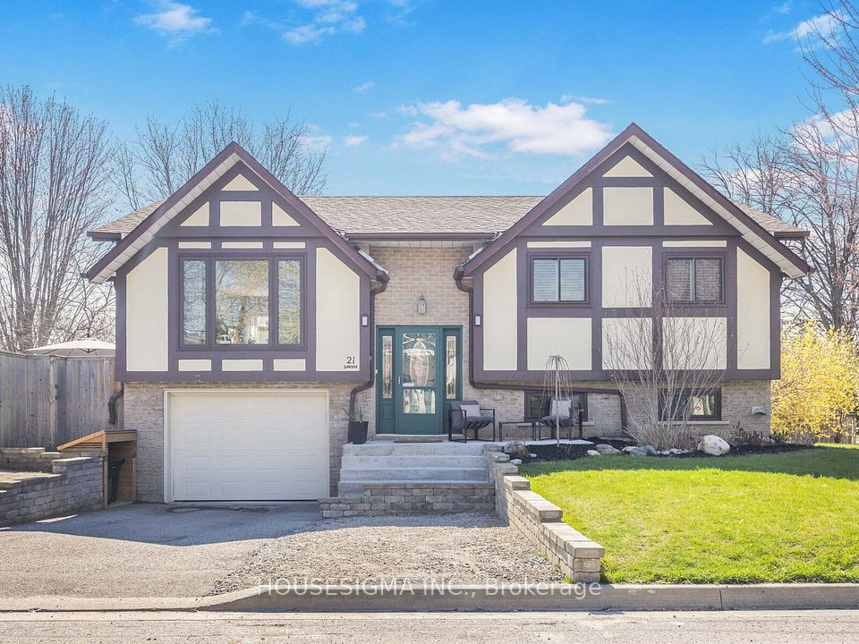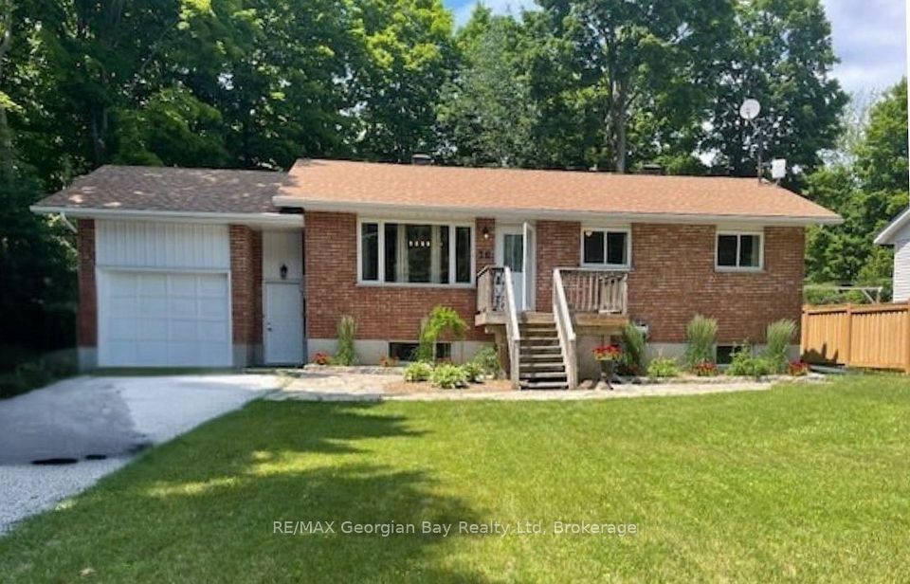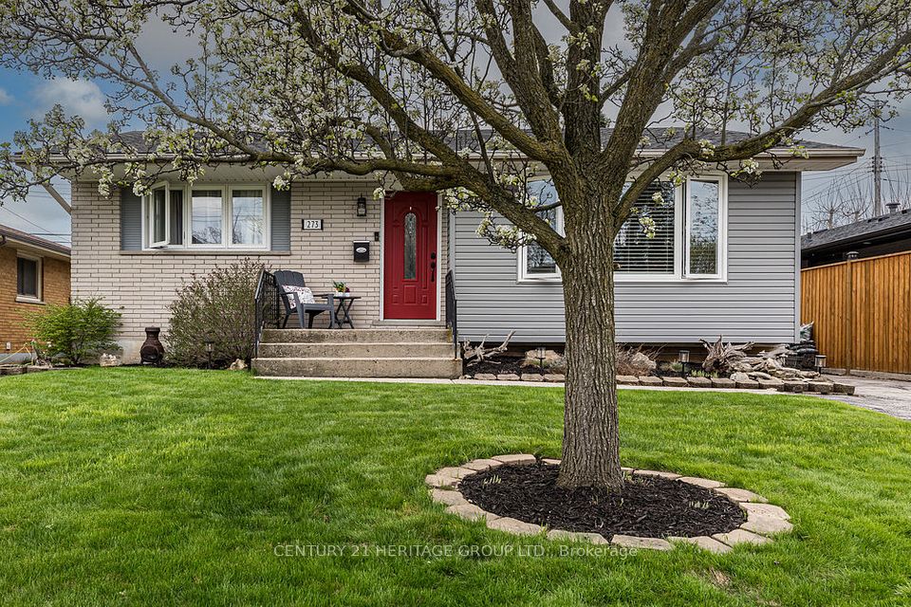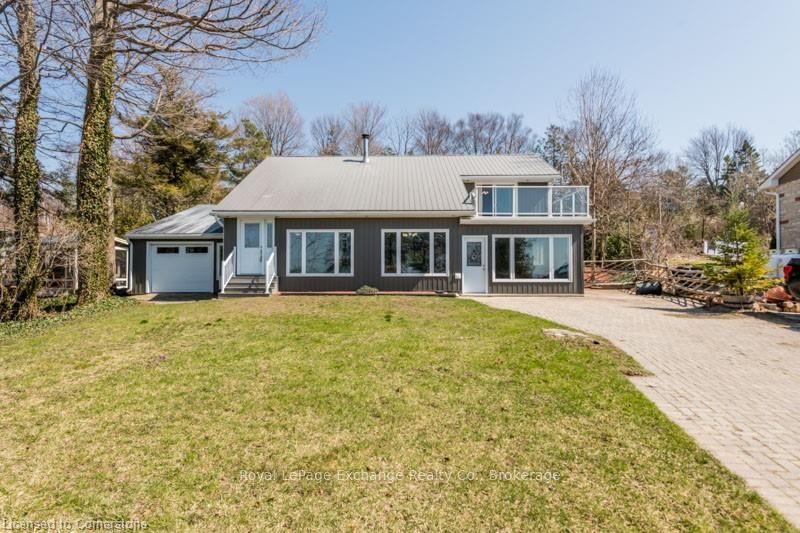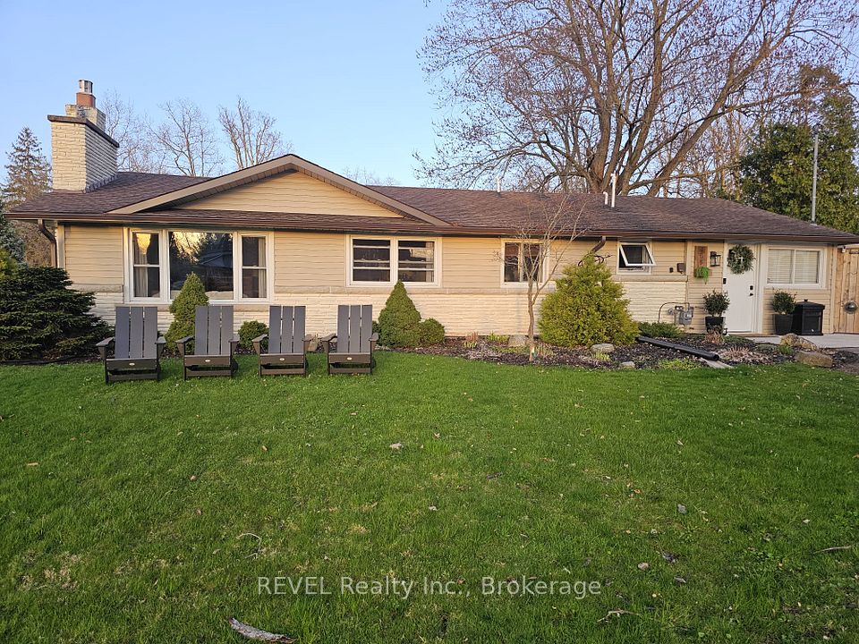$899,900
5 Valleyhaven Lane, Guelph, ON N1E 0A3
Price Comparison
Property Description
Property type
Detached
Lot size
N/A
Style
2-Storey
Approx. Area
N/A
Room Information
| Room Type | Dimension (length x width) | Features | Level |
|---|---|---|---|
| Living Room | 5.15 x 3.6 m | N/A | Main |
| Family Room | 5.15 x 3.6 m | N/A | Main |
| Kitchen | 4.31 x 2.99 m | N/A | Main |
| Primary Bedroom | 4.54 x 3.93 m | N/A | Second |
About 5 Valleyhaven Lane
Welcome Home. That is the feeling you will get the minute you walk into 5 Valleyhaven Lane. There is no better feeling than finding the home that fits your family perfectly. This 3 bedroom home nestled in this sought after neighbourhood in Guelphs east end is waiting for another family to love it just as much as the ones do now. Walk in the front door to a welcoming and open living room/ dining area with warm colours and bright windows. The family room is open to the eat-in kitchen with sliding doors to a fully fenced yard with a deck and patio. But we are not finished with the inside area yet, upstairs leads to a generously sized primary bedroom with a walk-in closet and ensuite bathroom. Then 2 other spacious bedrooms and another 4 piece bathroom. Laundry is situated upstairs for your convenience. Back on the main floor there is a separate side entrance leading to a fully finished basement with 3 piece bathroom, playroom, gym, rec room and storage that easily has income potential! The home has a long list of upgrades which have been done over the years including New Luxaire Hi-Efficiency furnace in 2020 and serviced in 2025, a new roof in 2021, 2022 interlock patio and front walkway with armour stone step, 2023 countertops in kitchen and powder room and upstairs bathroom also a new vanity in basement and toilet in upstairs bathroom, 2023 new garage door opener. Just to name a few. Walking distance to schools, parks, walking trails. The advantages are endless. Dont miss out on your future family home in this social neighbourhood.
Home Overview
Last updated
16 hours ago
Virtual tour
None
Basement information
Finished
Building size
--
Status
In-Active
Property sub type
Detached
Maintenance fee
$N/A
Year built
2025
Additional Details
MORTGAGE INFO
ESTIMATED PAYMENT
Location
Some information about this property - Valleyhaven Lane

Book a Showing
Find your dream home ✨
I agree to receive marketing and customer service calls and text messages from homepapa. Consent is not a condition of purchase. Msg/data rates may apply. Msg frequency varies. Reply STOP to unsubscribe. Privacy Policy & Terms of Service.







