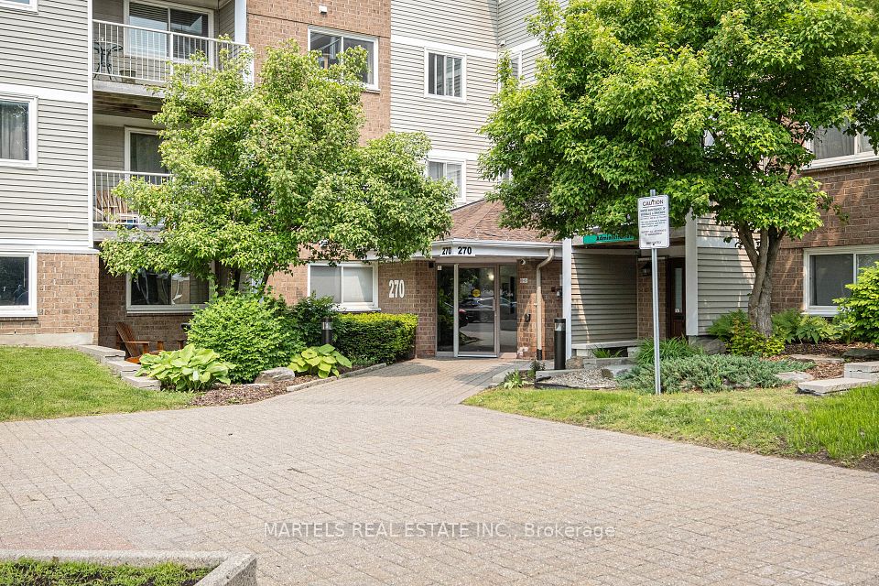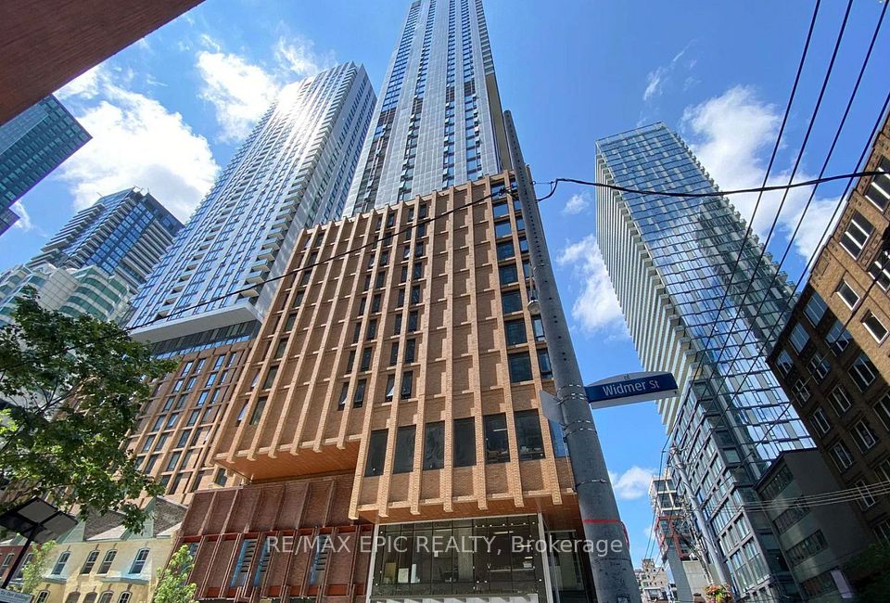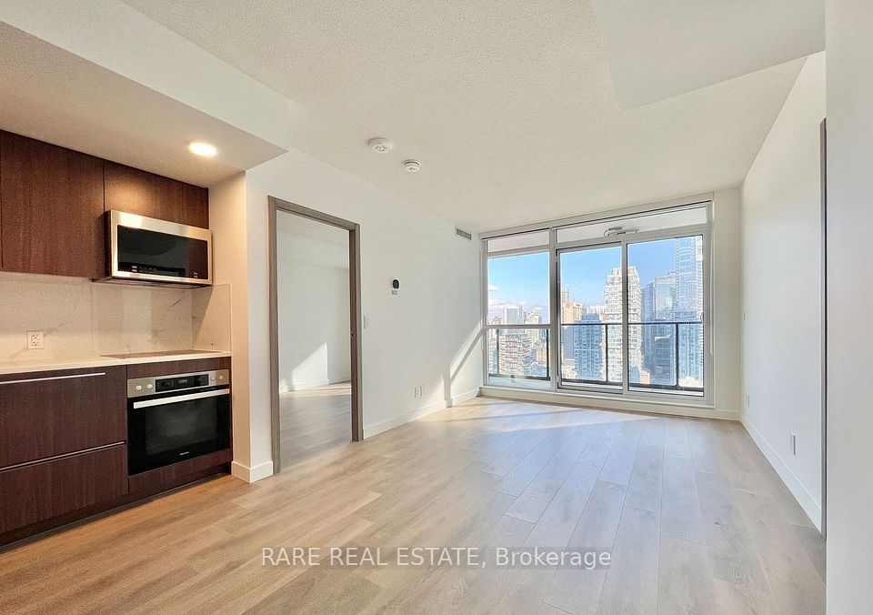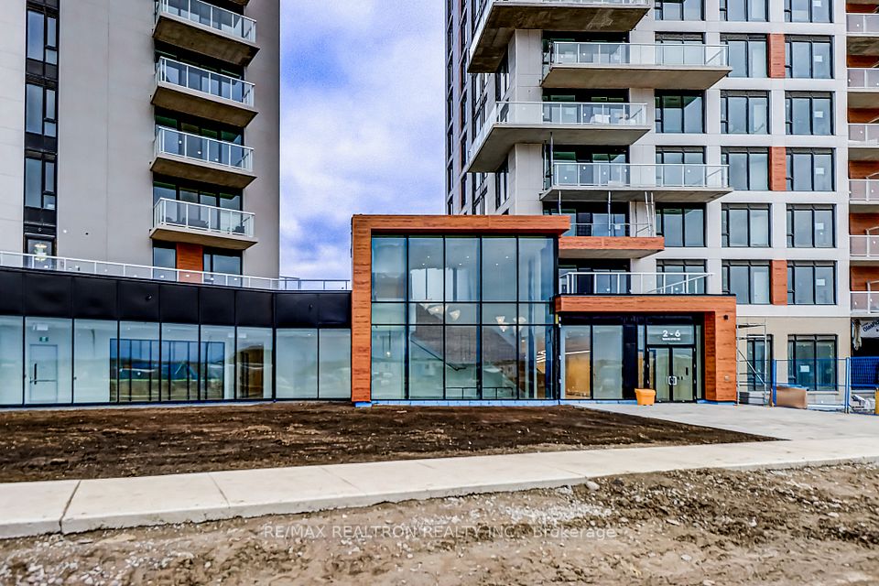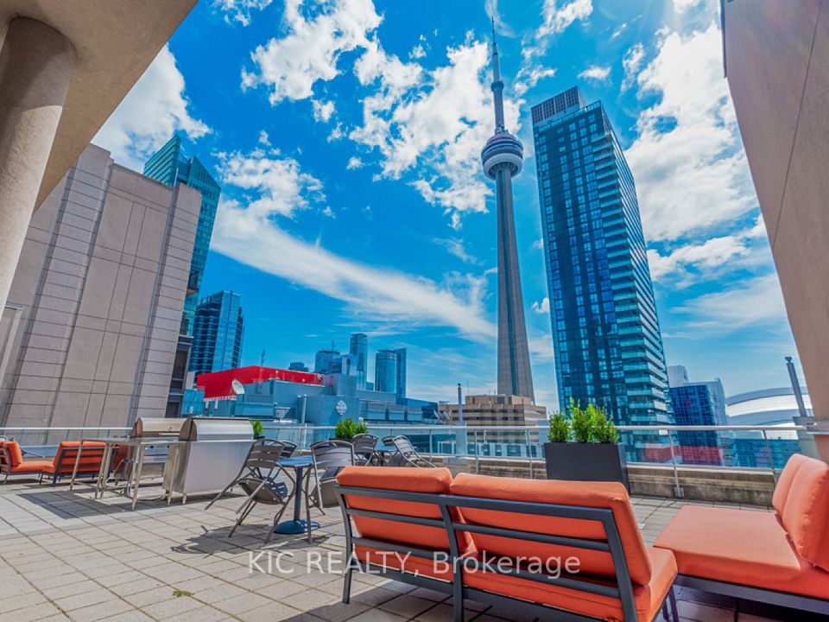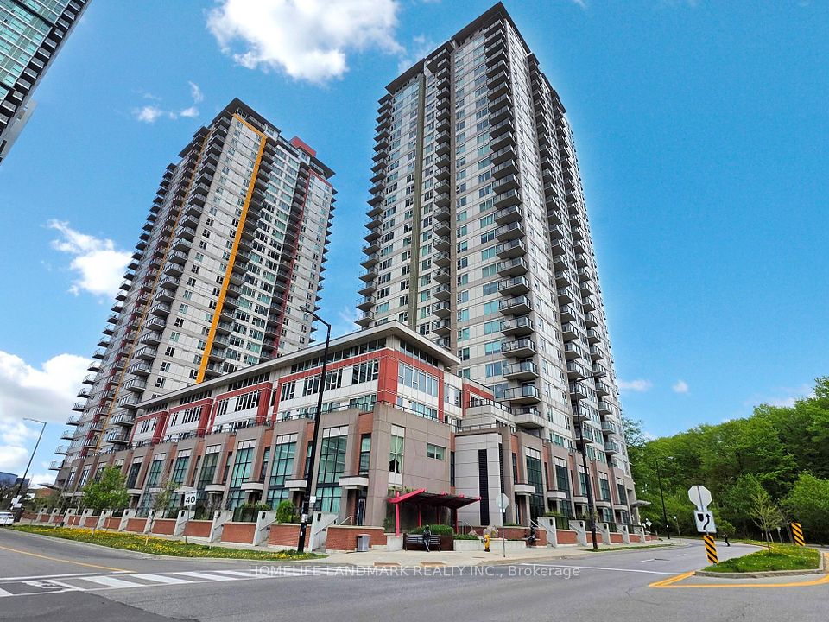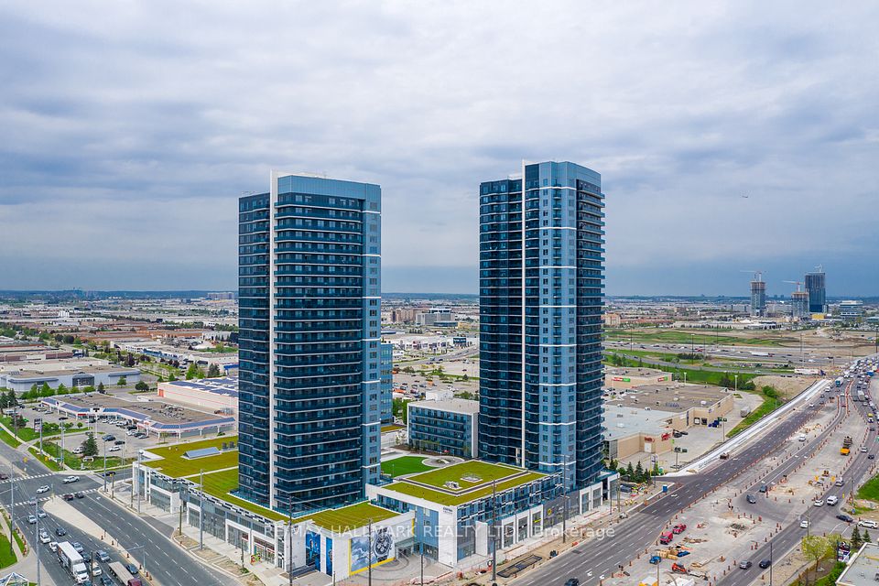
$495,000
Last price change May 27
5 Valhalla Inn Road, Toronto W08, ON M9B 0B1
Virtual Tours
Price Comparison
Property Description
Property type
Condo Apartment
Lot size
N/A
Style
1 Storey/Apt
Approx. Area
N/A
Room Information
| Room Type | Dimension (length x width) | Features | Level |
|---|---|---|---|
| Living Room | 5.15 x 3.78 m | Laminate, Open Concept, W/O To Balcony | Main |
| Dining Room | 5.15 x 3.75 m | Laminate, Large Window, NW View | Main |
| Kitchen | 5.15 x 3.75 m | Stainless Steel Appl, Centre Island, Granite Counters | Main |
| Primary Bedroom | 3.55 x 3.15 m | Laminate, Large Window, Walk-In Closet(s) | Main |
About 5 Valhalla Inn Road
This 5th floor, 1-bedroom + den condo in Valhalla offers just under 700 ft of living space with an open-concept layout and floor-to-ceiling windows. The den, measuring 8 x 8 feet, can serve as an office or potential second bedroom. The main living area includes an additional office nook, while the kitchen features a large movable island and pantry. The bedroom, which fits a queen bed, has a walk-in and a linen closet. Recent updates include bedroom laminate flooring (2016), a Bosch washer and dryer (2018), a Bosch dishwasher (2022), pull down window blinds (2024) and front entrance sliding mirror closet doors (2025).Valhalla provides numerous amenities for residents. The building offers 24-hour concierge service, multiple gyms, an indoor pool and hot tub, yoga rooms, saunas, a theatre room, a billiard room, a children's play room, and two party rooms. Three guest suites are available for rental, and the building is pet-friendly, allowing two pets per unit. The condo's location near the parking spot and storage on the 3rd floor adds convenience. With low-cost Fibe internet options and a policy against short-term rentals, Valhalla combines comfort and practicality for its residents.
Home Overview
Last updated
May 27
Virtual tour
None
Basement information
None
Building size
--
Status
In-Active
Property sub type
Condo Apartment
Maintenance fee
$615.14
Year built
2024
Additional Details
MORTGAGE INFO
ESTIMATED PAYMENT
Location
Some information about this property - Valhalla Inn Road

Book a Showing
Find your dream home ✨
I agree to receive marketing and customer service calls and text messages from homepapa. Consent is not a condition of purchase. Msg/data rates may apply. Msg frequency varies. Reply STOP to unsubscribe. Privacy Policy & Terms of Service.






