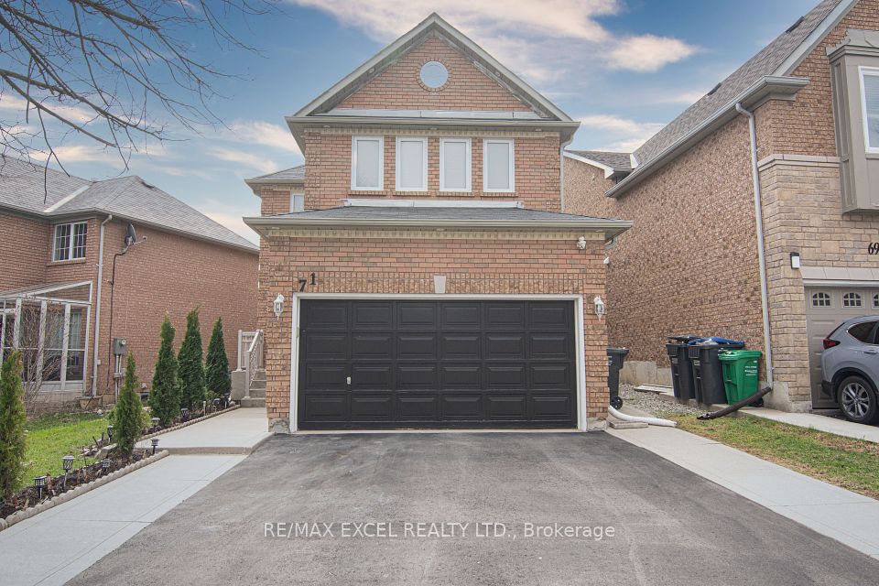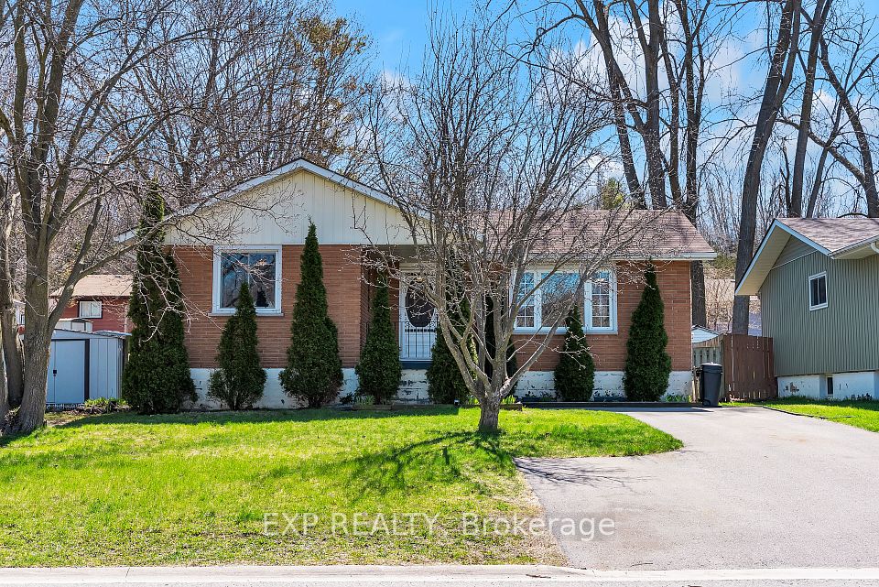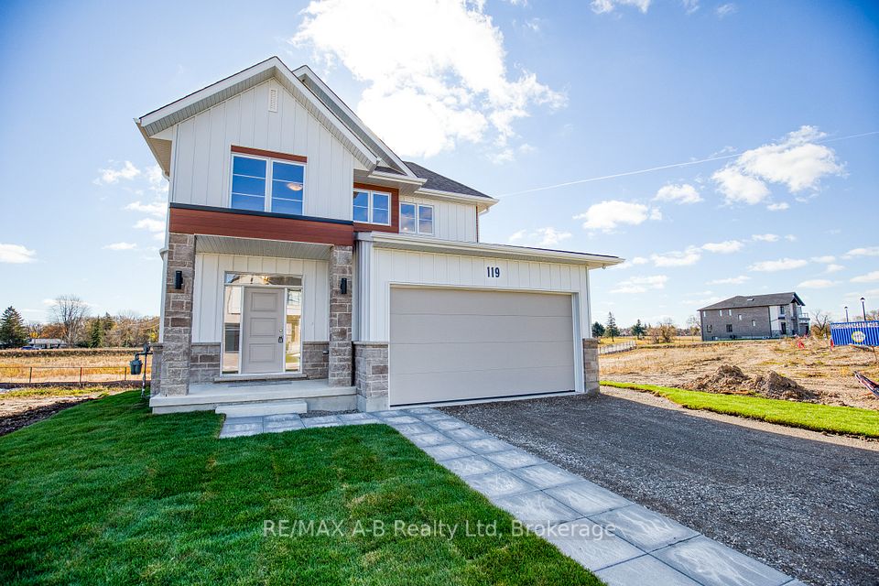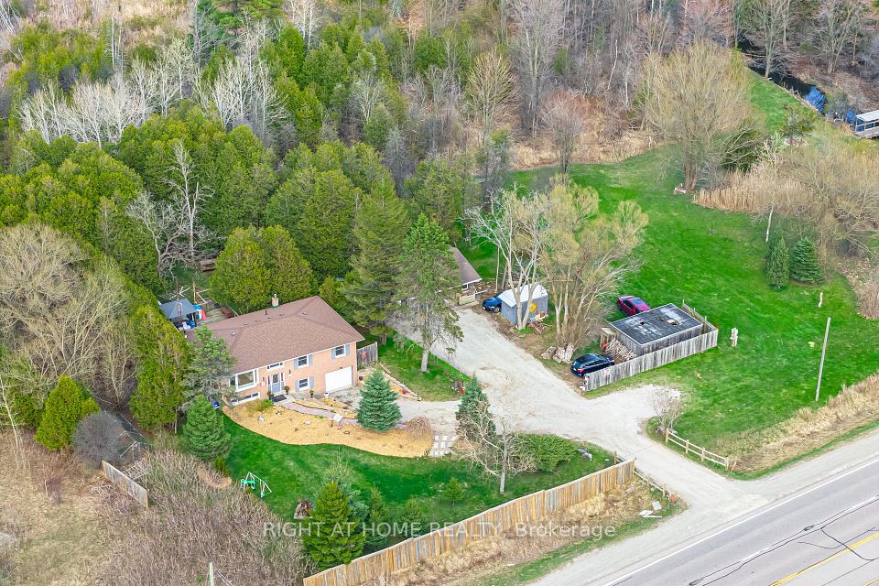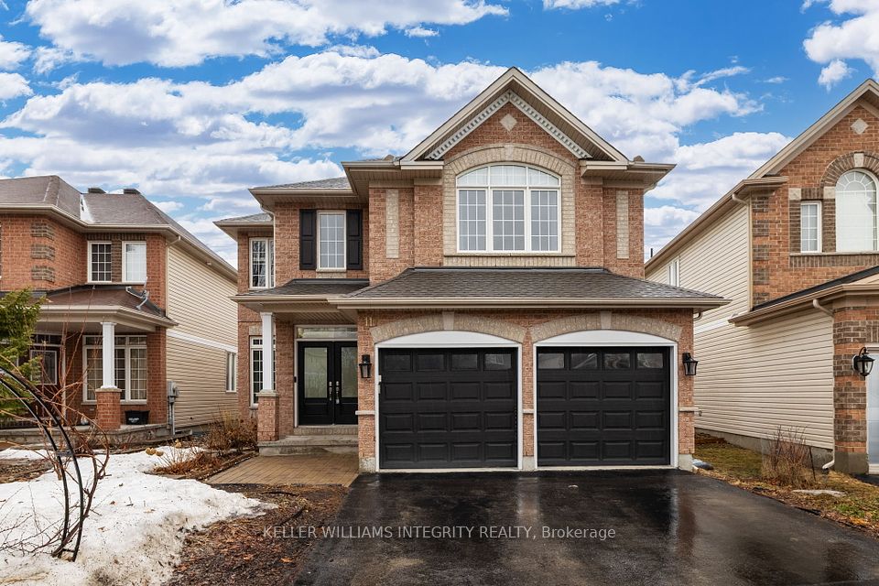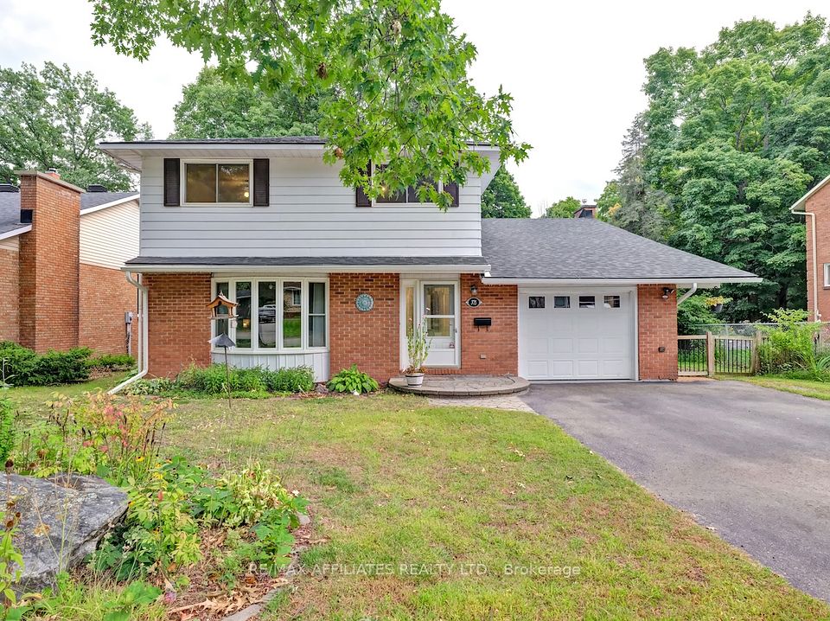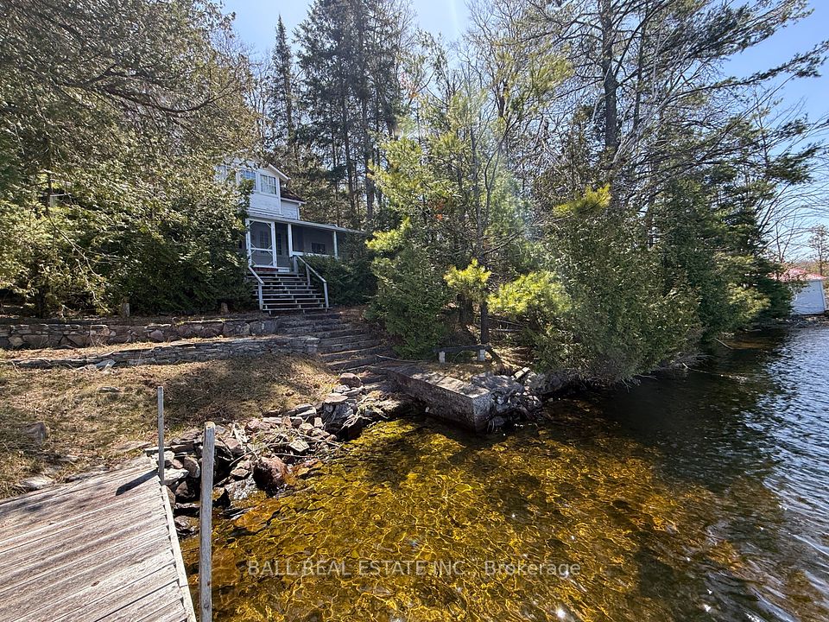$899,900
Last price change Mar 7
5 UPPER CANADA Drive, St. Catharines, ON L2N 3H3
Virtual Tours
Price Comparison
Property Description
Property type
Detached
Lot size
N/A
Style
Sidesplit 4
Approx. Area
N/A
Room Information
| Room Type | Dimension (length x width) | Features | Level |
|---|---|---|---|
| Laundry | 5.63 x 3.38 m | N/A | Lower |
| Foyer | 2.87 x 3.06 m | N/A | Main |
| Family Room | 4.84 x 3.48 m | N/A | Main |
| Living Room | 5.66 x 11.88 m | N/A | Second |
About 5 UPPER CANADA Drive
A beautiful four-level side split, nestled in the kind of North End corner lot where kids play out on the streets and neighbors wave over freshly cut lawns. From the moment you step through the front door, you will be immediately comfortable with a spacious foyer and its double closet for all your seasonal attire. Step into the family room, where the gas fireplace does more than just warm; it's the heart of family movie nights, framing a view to a backyard where meticulously tended gardens await summer BBQs with friends and family. A few steps up, you'll find the living room, seamlessly connected to the dining area with gleaming hardwood floors and an updated kitchen, all looking out to your flourishing vegetable garden at the back. UP, three bedrooms, with the primary being your personal retreat. Your very own spa escape, with a deep soaker tub. That is perfect book time. On the lower level, discover another bedroom and a laundry room that feels more like a bright, cheerful nook than a place for chores. Outside, a single-car garage stands ready, with space for six more vehicles in the driveway because in this home, friends are always welcome. This home is all set for you to start living your dream!
Home Overview
Last updated
Mar 11
Virtual tour
None
Basement information
Partial Basement, Finished
Building size
--
Status
In-Active
Property sub type
Detached
Maintenance fee
$N/A
Year built
--
Additional Details
MORTGAGE INFO
ESTIMATED PAYMENT
Location
Some information about this property - UPPER CANADA Drive

Book a Showing
Find your dream home ✨
I agree to receive marketing and customer service calls and text messages from homepapa. Consent is not a condition of purchase. Msg/data rates may apply. Msg frequency varies. Reply STOP to unsubscribe. Privacy Policy & Terms of Service.







