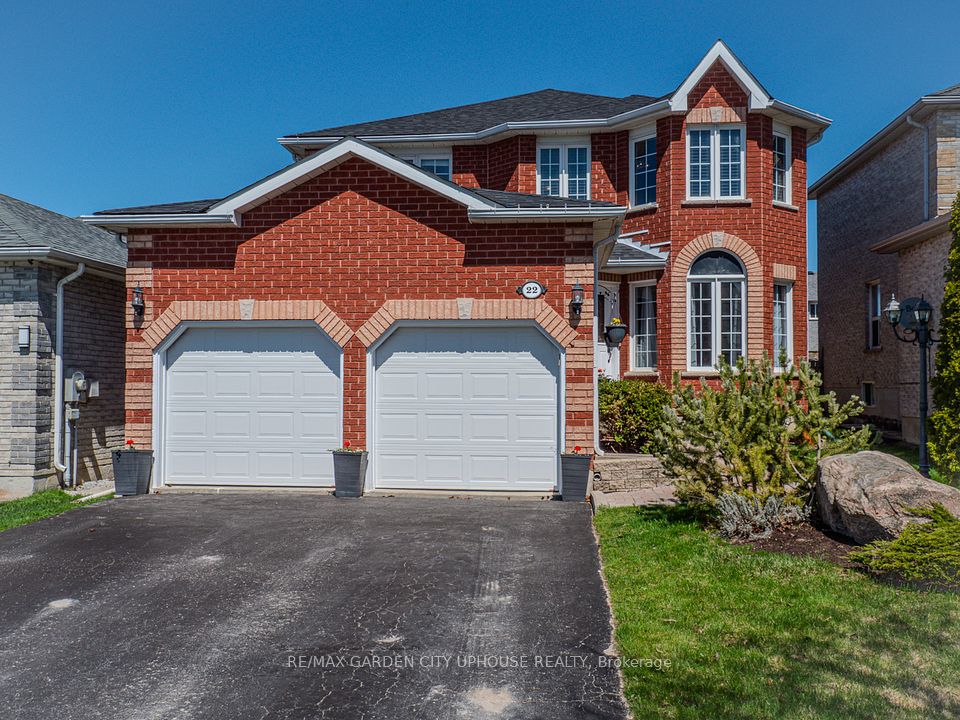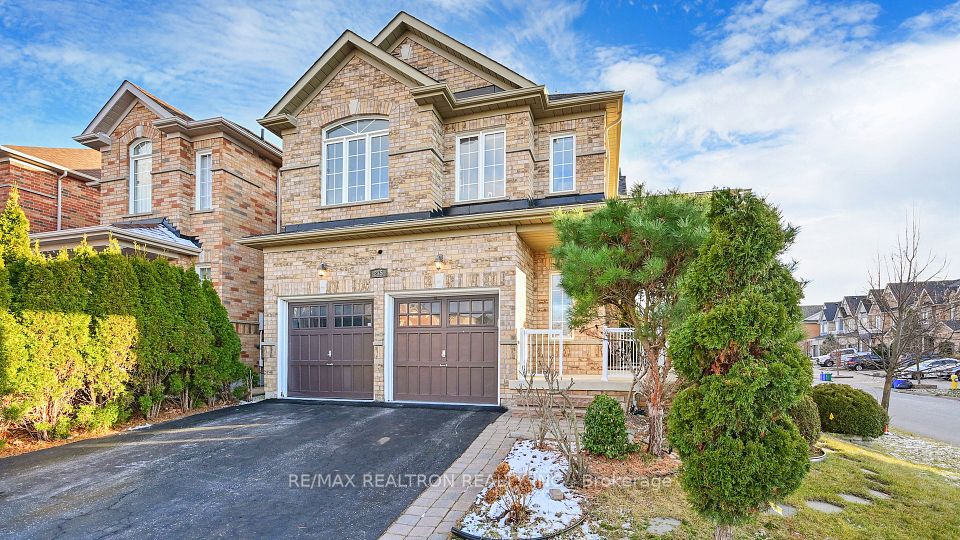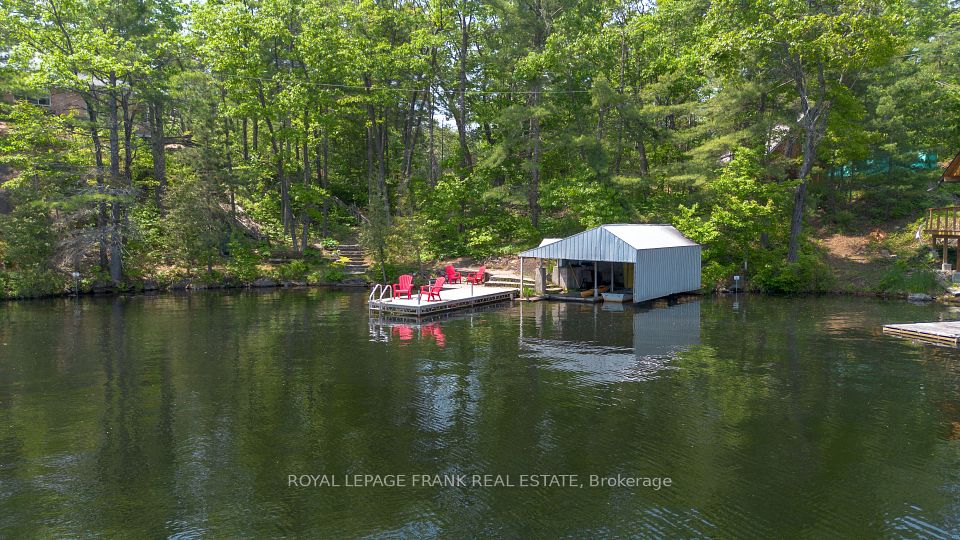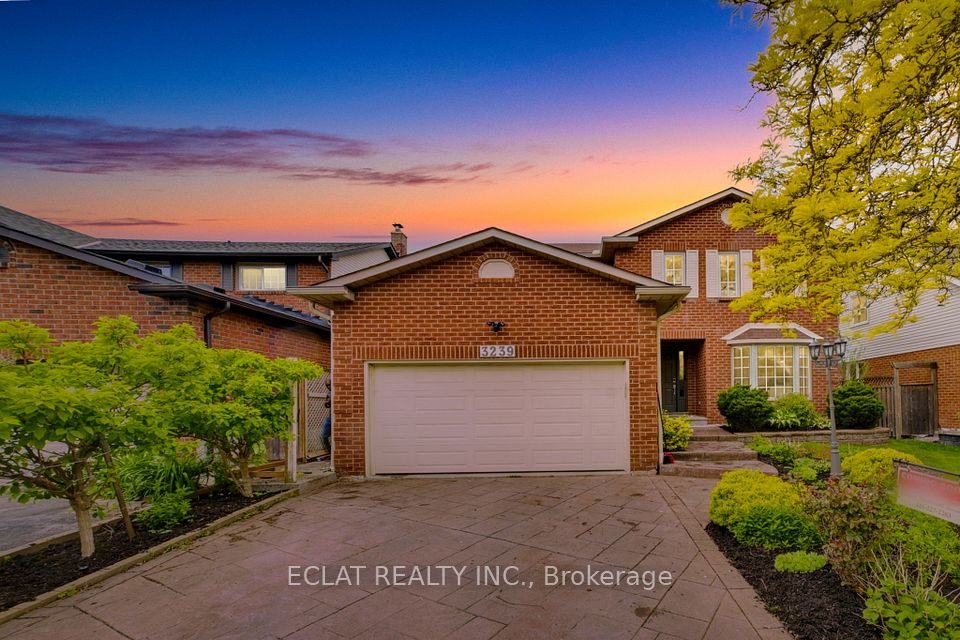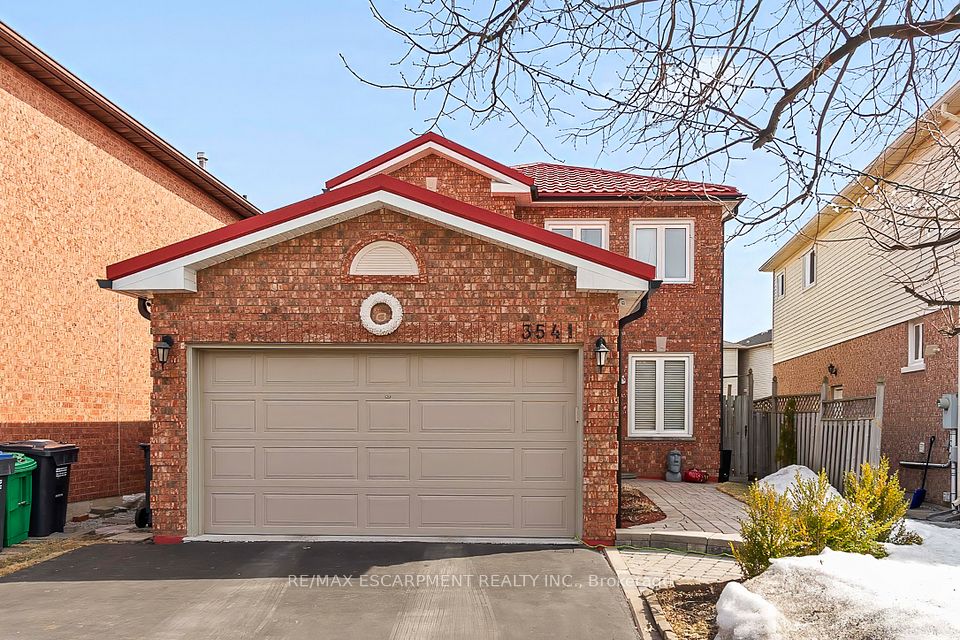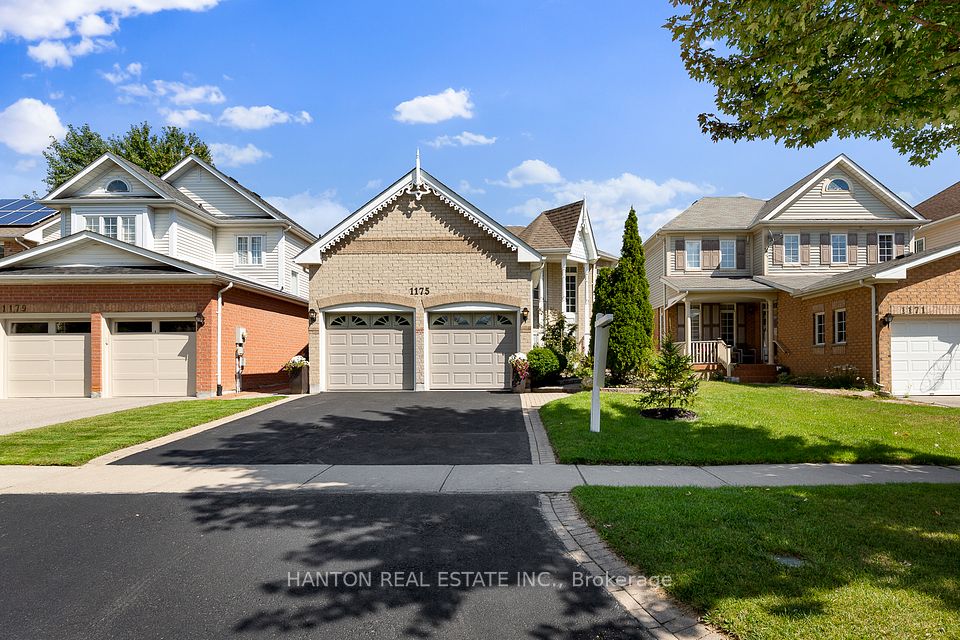
$1,199,999
5 Turner Drive, New Tecumseth, ON L0G 1W0
Virtual Tours
Price Comparison
Property Description
Property type
Detached
Lot size
< .50 acres
Style
2-Storey
Approx. Area
N/A
Room Information
| Room Type | Dimension (length x width) | Features | Level |
|---|---|---|---|
| Family Room | 5.12 x 3.99 m | Fireplace, Hardwood Floor | Main |
| Living Room | 6.03 x 4.34 m | Coffered Ceiling(s), Hardwood Floor, Combined w/Dining | Main |
| Dining Room | 6.03 x 4.34 m | Coffered Ceiling(s), Halogen Lighting, Combined w/Living | Main |
| Kitchen | 4.5 x 2.81 m | Quartz Counter, Breakfast Area | Main |
About 5 Turner Drive
An Exceptional Home with Premium Upgrades! This expansive residence offers a bright and inviting atmosphere, featuring stunning hardwood floors on the main level and a spacious, modern kitchen with sleek quartz countertops. The elegant living and dining areas boast coffered ceilings, while the luxurious primary suite includes a spa-like en-suite and a walk-in closet. Upstairs, three fully upgraded bathrooms provide both style and convenience. Perfectly situated near Highway 9 and Highway 400, with quick access just 30 minutes to Vaughan and an hour to Toronto. A must-see home that wont be available for long!
Home Overview
Last updated
Mar 22
Virtual tour
None
Basement information
Full
Building size
--
Status
In-Active
Property sub type
Detached
Maintenance fee
$N/A
Year built
--
Additional Details
MORTGAGE INFO
ESTIMATED PAYMENT
Location
Some information about this property - Turner Drive

Book a Showing
Find your dream home ✨
I agree to receive marketing and customer service calls and text messages from homepapa. Consent is not a condition of purchase. Msg/data rates may apply. Msg frequency varies. Reply STOP to unsubscribe. Privacy Policy & Terms of Service.






