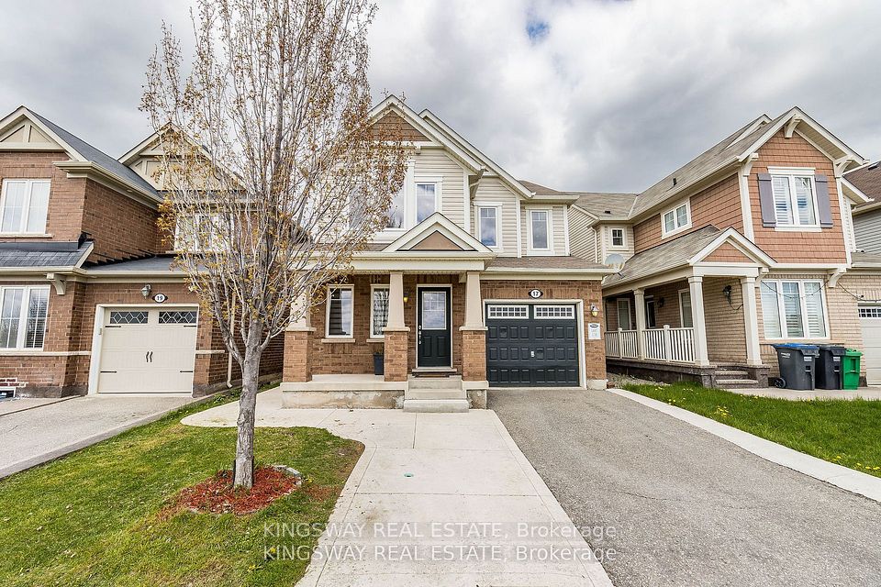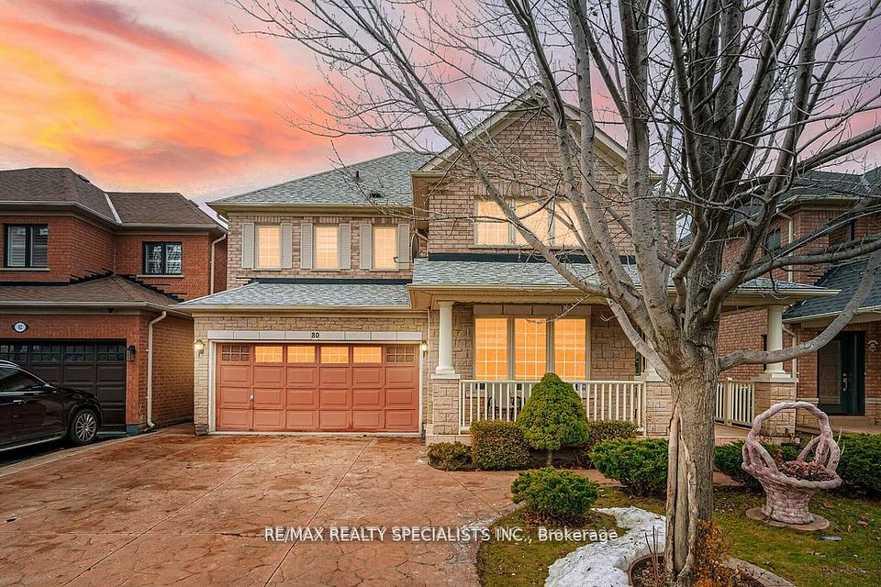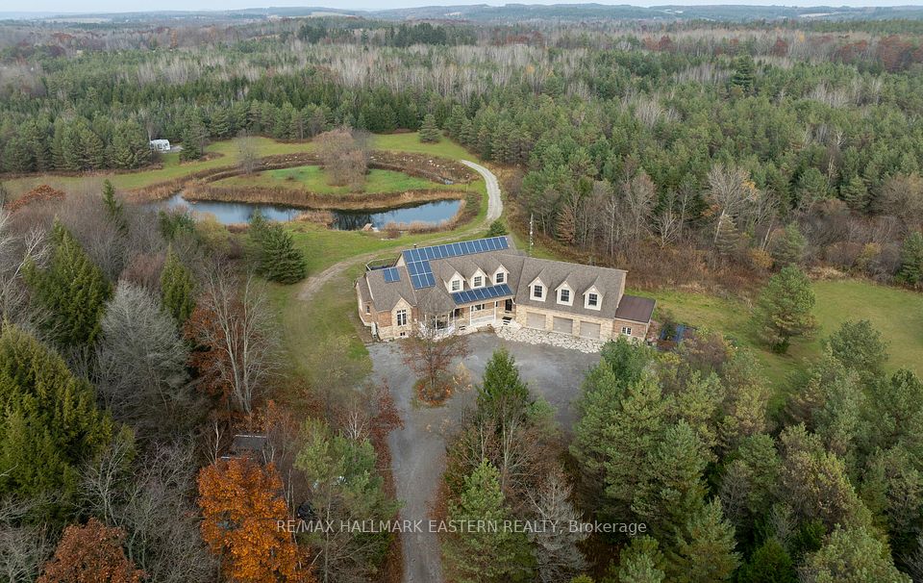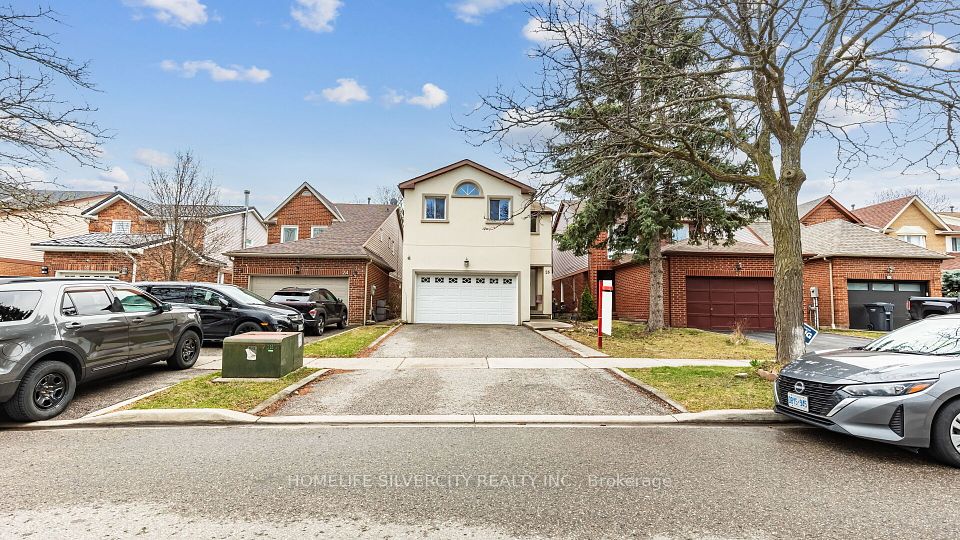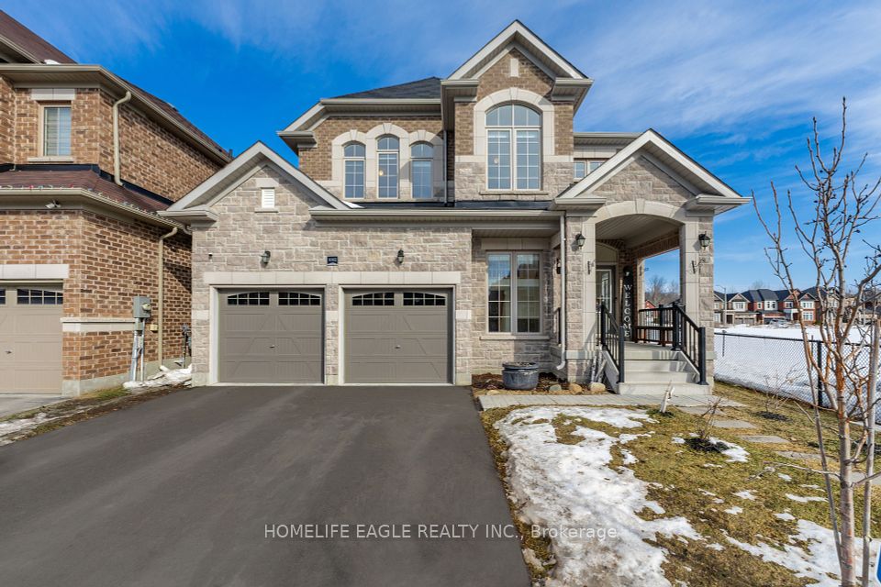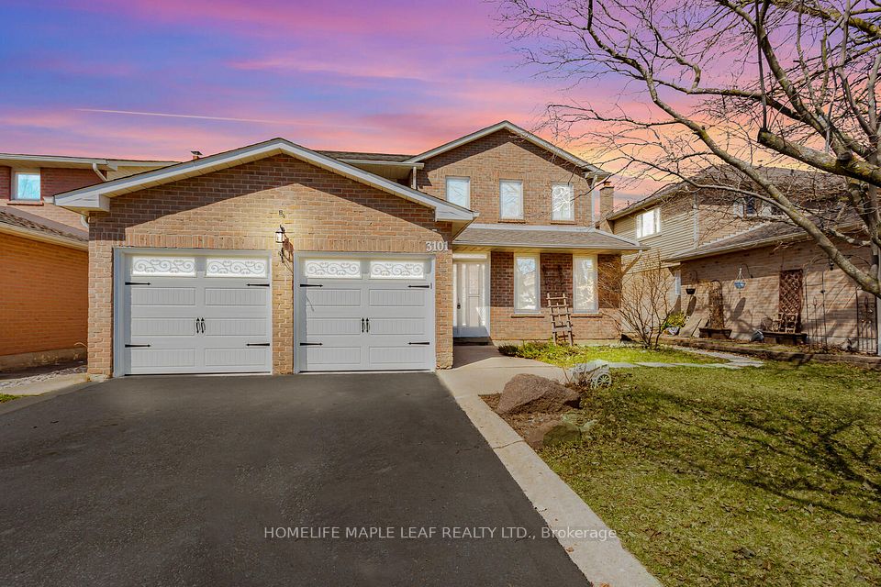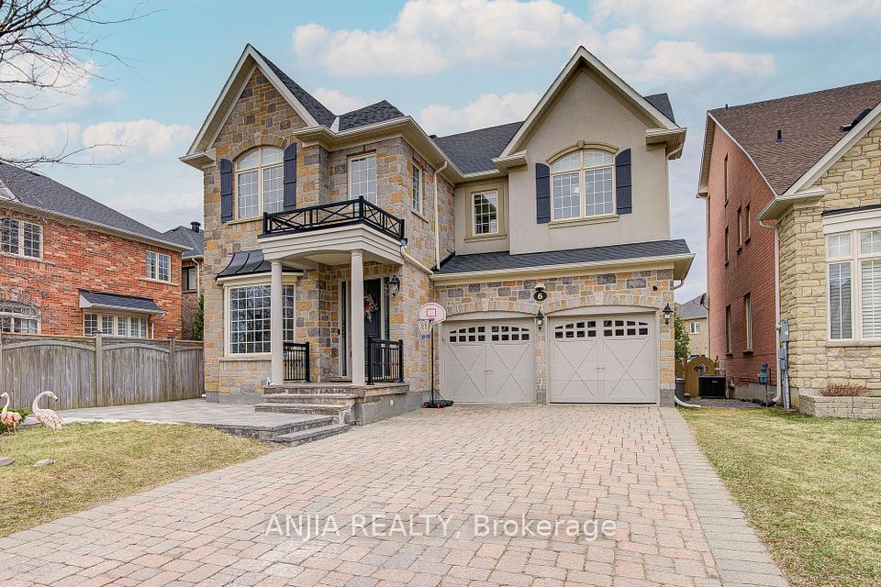$1,650,000
5 Supino Crescent, Brampton, ON L6P 1X2
Price Comparison
Property Description
Property type
Detached
Lot size
N/A
Style
2-Storey
Approx. Area
N/A
Room Information
| Room Type | Dimension (length x width) | Features | Level |
|---|---|---|---|
| Kitchen | 3.35 x 3.72 m | Updated, Quartz Counter, Stainless Steel Appl | Main |
| Breakfast | 3.38 x 3.42 m | Overlooks Backyard, Combined w/Kitchen, Updated | Main |
| Living Room | 6.03 x 3.62 m | Hardwood Floor, Combined w/Dining, Formal Rm | Main |
| Dining Room | 6.03 x 3.62 m | Hardwood Floor, Combined w/Dining, Formal Rm | Main |
About 5 Supino Crescent
Gorgeous Detached Home in The Vales of Castlemore! Located in a quiet, family-friendly neighborhood, this stunning, freshly painted 4-bedroom home offers the perfect setting for comfortable living. Step into the beautifully updated kitchen, featuring premium quartz counter tops, a stylish butcher block island with a stainless steel farmhouse sink, and a professional-grade Viking gas stove and range hood ideal for home chefs! Elegant crown moulding throughout, 9-ft ceilings, and spacious rooms add to the charm. Upstairs, enjoy the convenience of three washrooms, making busy mornings easier for the whole family. The finished legal basement includes two separate units, offering high rental income potential. This home perfectly combines style, functionality, and an unbeatable location in a welcoming community ideal for families and investors alike!
Home Overview
Last updated
Feb 27
Virtual tour
None
Basement information
Finished, Separate Entrance
Building size
--
Status
In-Active
Property sub type
Detached
Maintenance fee
$N/A
Year built
--
Additional Details
MORTGAGE INFO
ESTIMATED PAYMENT
Location
Some information about this property - Supino Crescent

Book a Showing
Find your dream home ✨
I agree to receive marketing and customer service calls and text messages from homepapa. Consent is not a condition of purchase. Msg/data rates may apply. Msg frequency varies. Reply STOP to unsubscribe. Privacy Policy & Terms of Service.


