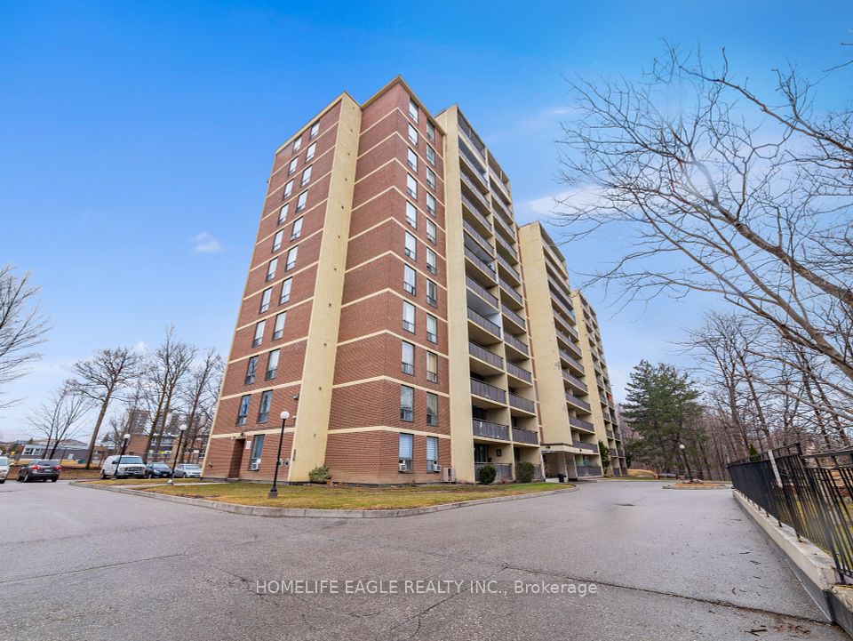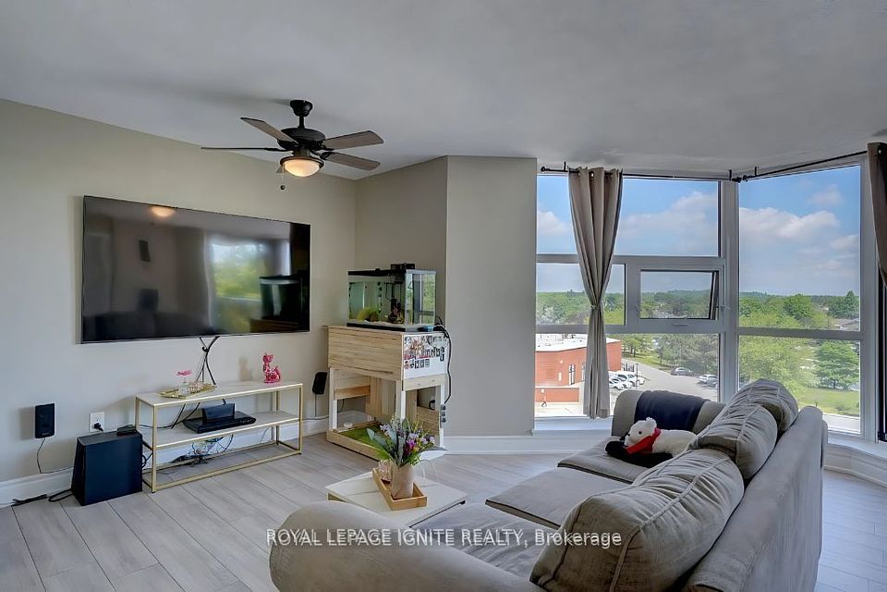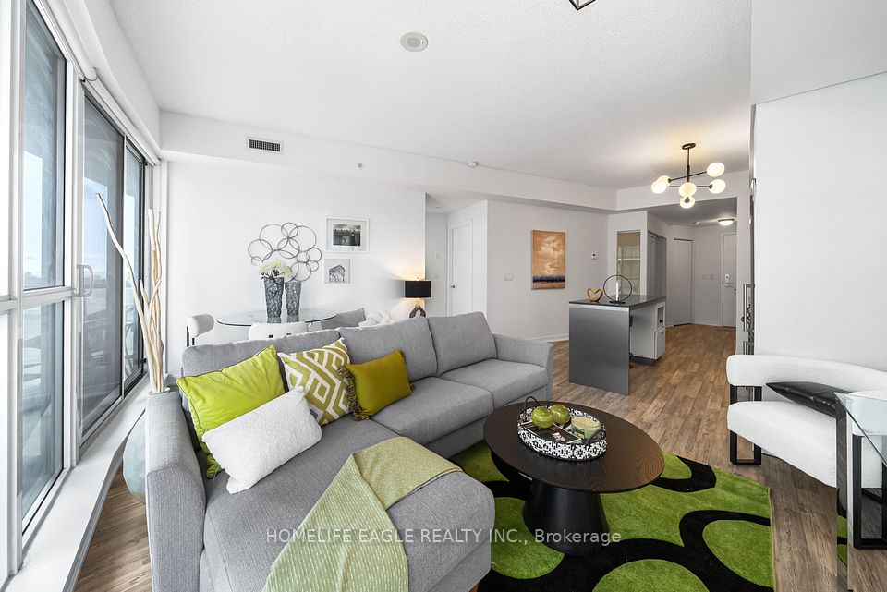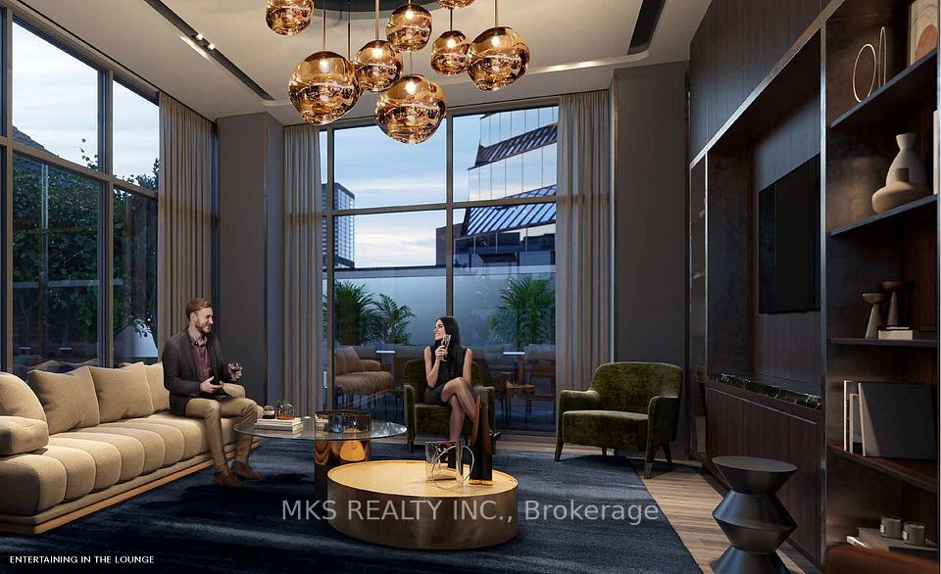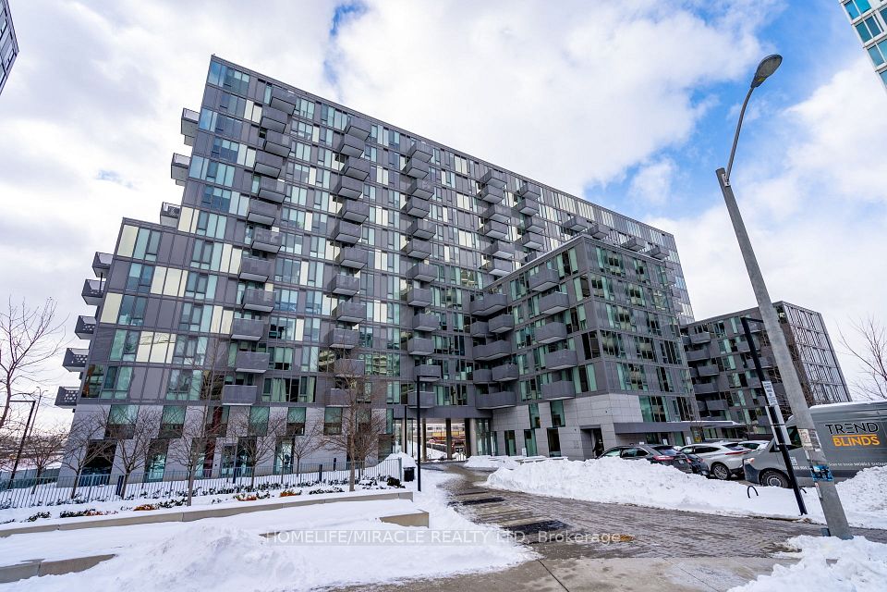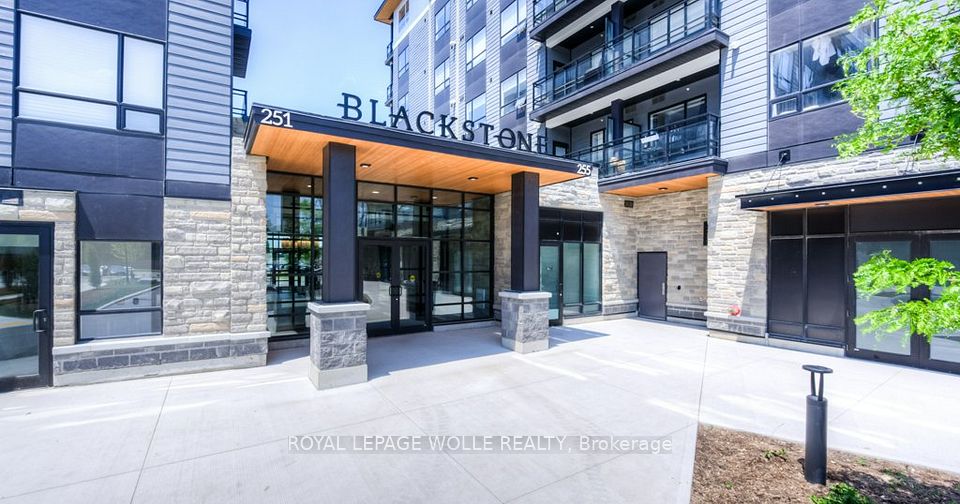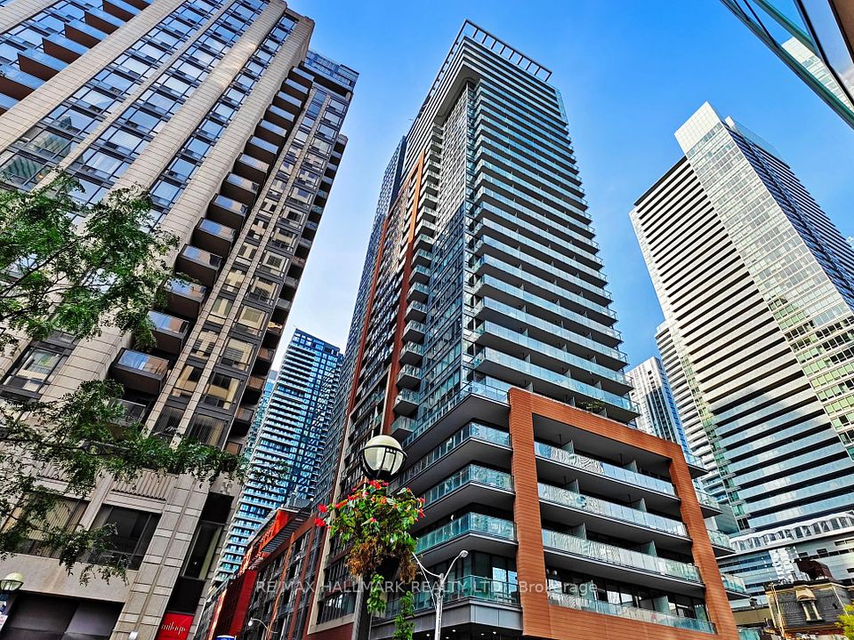$985,000
5 Soudan Avenue, Toronto C10, ON M4S 0B1
Virtual Tours
Price Comparison
Property Description
Property type
Condo Apartment
Lot size
N/A
Style
Apartment
Approx. Area
N/A
Room Information
| Room Type | Dimension (length x width) | Features | Level |
|---|---|---|---|
| Kitchen | 5.64 x 3.97 m | Hardwood Floor, Centre Island, Breakfast Bar | Main |
| Dining Room | 5.64 x 3.97 m | Hardwood Floor, Open Concept, W/O To Terrace | Main |
| Bedroom 2 | 3.21 x 3.05 m | Hardwood Floor, Semi Ensuite, W/O To Balcony | Main |
| Living Room | 5.64 x 3.97 m | Hardwood Floor, SE View, W/O To Terrace | Main |
About 5 Soudan Avenue
An Iconic & Majestic Residence, This Extensively Updated, Two-Bedroom Masterpiece In The Art Shoppe Provides An Unrivaled Living Experience Complemented By An Expansive 665 Square Foot Private Garden Terrace Oasis With Jaw-Dropping Unobstructed Southeast Views. Every Inch Of This Immaculate Suite Reflects Superior Craftsmanship And Attention To Detail With Refined Modern Finishes Throughout. The Southeast Exposure & Floor To Ceiling Windows Provide An Abundance Of Natural Light Throughout. The Expansive, Sun-Drenched Principal Rooms Are An Entertainers Dream. The Breathtaking Modern Kitchen Features Integrated Top Of The Line Appliances, A Convenient Large Custom Center Island With Custom Lighting, Upgraded Countertops & Backsplash, Custom Cutlery Trays & Garbage/Recycling Containers & Under Cabinet Lighting. The Expansive Primary Bedroom Retreat Boasts A Wall To Wall Closet With A Custom Organizer System, A Four-Piece Spa Like En-Suite Bathroom With An Upgraded Vanity & Medicine Cabinet And A Convenient Walk-Out To The Terrace Which Includes Natural Gas, Electricity & Running Water. The Large Second Bedroom Includes A Convenient Three-Piece Semi Ensuite Bathroom & An Independent, Private South-Facing Balcony - Perfect For All Guests & Family. An Abundance Of Custom Modifications Throughout Including Upgraded Hardwood Flooring, Custom Blinds, Custom Tiles, Additional Shelving In All Closets & Feature Painted Walls.
Home Overview
Last updated
Apr 15
Virtual tour
None
Basement information
None
Building size
--
Status
In-Active
Property sub type
Condo Apartment
Maintenance fee
$764.52
Year built
--
Additional Details
MORTGAGE INFO
ESTIMATED PAYMENT
Location
Some information about this property - Soudan Avenue

Book a Showing
Find your dream home ✨
I agree to receive marketing and customer service calls and text messages from homepapa. Consent is not a condition of purchase. Msg/data rates may apply. Msg frequency varies. Reply STOP to unsubscribe. Privacy Policy & Terms of Service.







