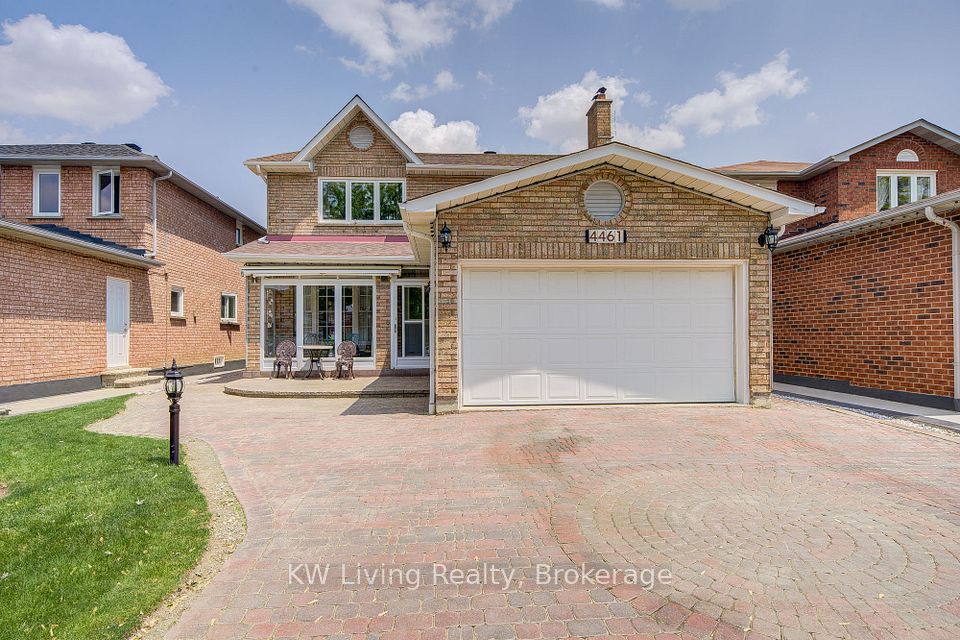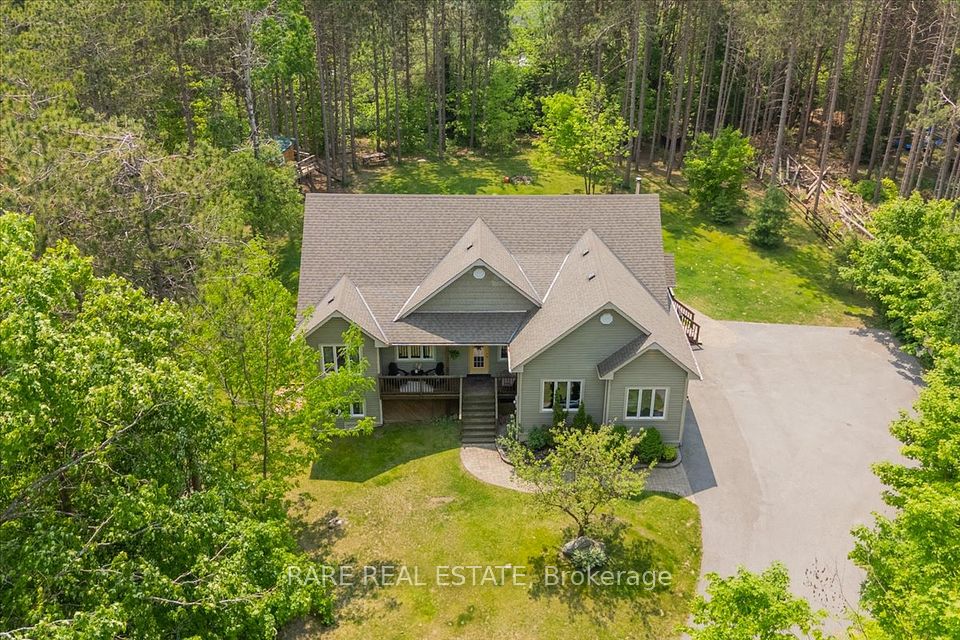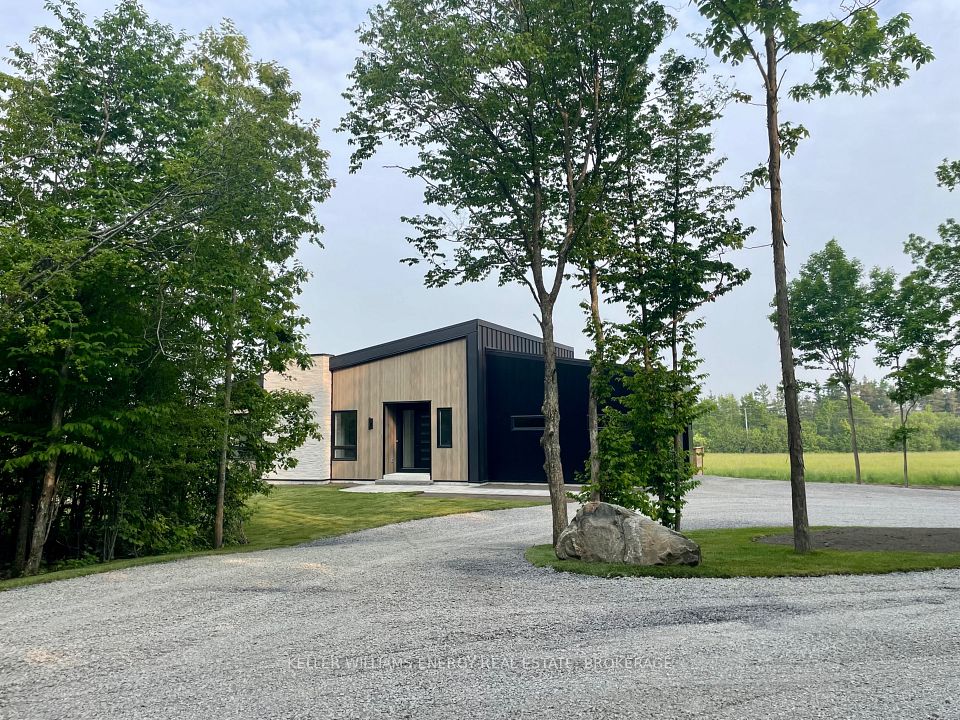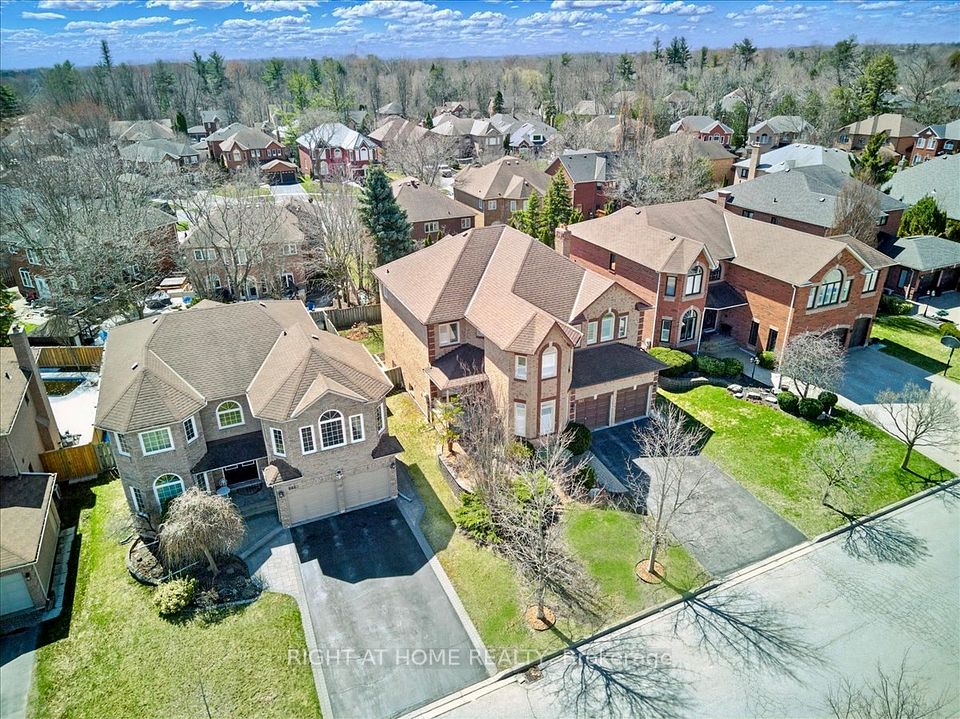
$1,749,900
5 Skelton Street, Mono, ON L9W 6W8
Virtual Tours
Price Comparison
Property Description
Property type
Detached
Lot size
N/A
Style
2-Storey
Approx. Area
N/A
Room Information
| Room Type | Dimension (length x width) | Features | Level |
|---|---|---|---|
| Kitchen | 4.67 x 2.9 m | Hardwood Floor, Quartz Counter, Stainless Steel Appl | Main |
| Living Room | 5.79 x 4.88 m | Hardwood Floor, Bow Window, Open Concept | Ground |
| Breakfast | 5.3 x 3.95 m | Hardwood Floor, Open Concept, Window | Main |
| Laundry | 3.58 x 3.43 m | Ceramic Floor, Overlooks Backyard, Access To Garage | Main |
About 5 Skelton Street
A Very Rare "Cambridge" Model On A Premium Lot. 3-Car Garage With A Unique Porte Cochere Leading Into A Quaint Courtyard & An Additional Direct Side Entrance To Kitchen For Added Privacy. 4 Bedrooms Plus Office, Which Can Be Converted Into A 5th Bedroom. Painted In Neutral Colours. Bright White Kitchen With Quartz Countertops & Modern Backsplash. Open Concept Living/Kitchen/Breakfast Area With Bow Window & Fireplace. Upgraded LED Light Fixtures. Main Floor Laundry With Second Coat Closet, Added Cabinetry, & Separate Entrance To The Garage. Oversized Primary Bedroom With Sitting Area, His & Hers Closets, & 5Pc Ensuite With Frameless Glass Shower & Tub. Lots of Windows Throughout To Enjoy The Sunlight. Large Lot with Back Frontage of 95ft. Located On A Quiet Street With No Sidewalk At The Front. Walking Distance To Park And Island Lake Conservation Area For Fishing, Hiking & Community Events. Close To Hospital, Schools, & All Town Of Orangeville Amenities.
Home Overview
Last updated
May 4
Virtual tour
None
Basement information
Unfinished
Building size
--
Status
In-Active
Property sub type
Detached
Maintenance fee
$N/A
Year built
2024
Additional Details
MORTGAGE INFO
ESTIMATED PAYMENT
Location
Some information about this property - Skelton Street

Book a Showing
Find your dream home ✨
I agree to receive marketing and customer service calls and text messages from homepapa. Consent is not a condition of purchase. Msg/data rates may apply. Msg frequency varies. Reply STOP to unsubscribe. Privacy Policy & Terms of Service.












