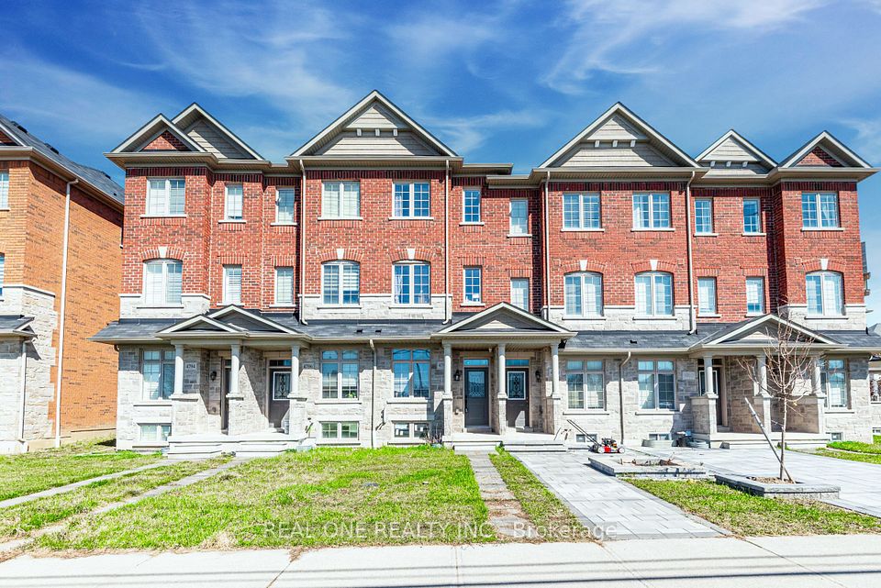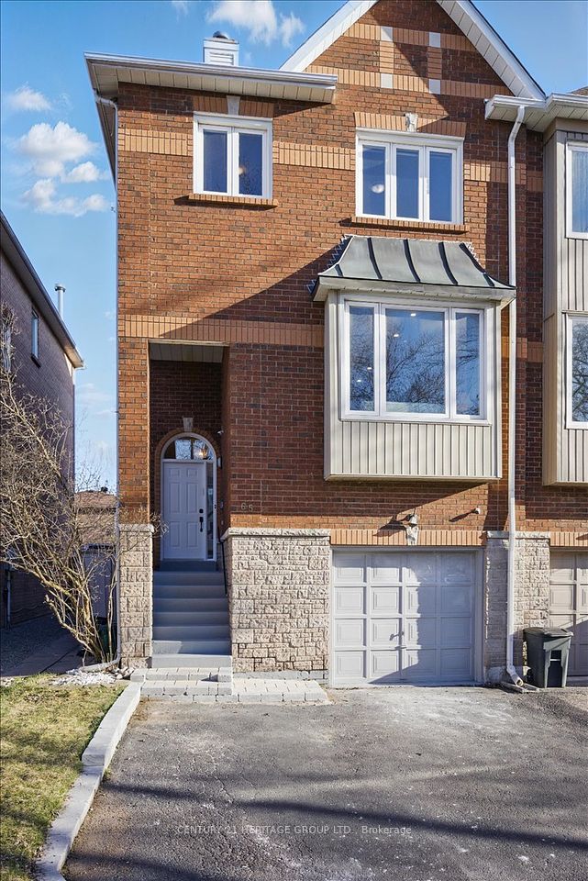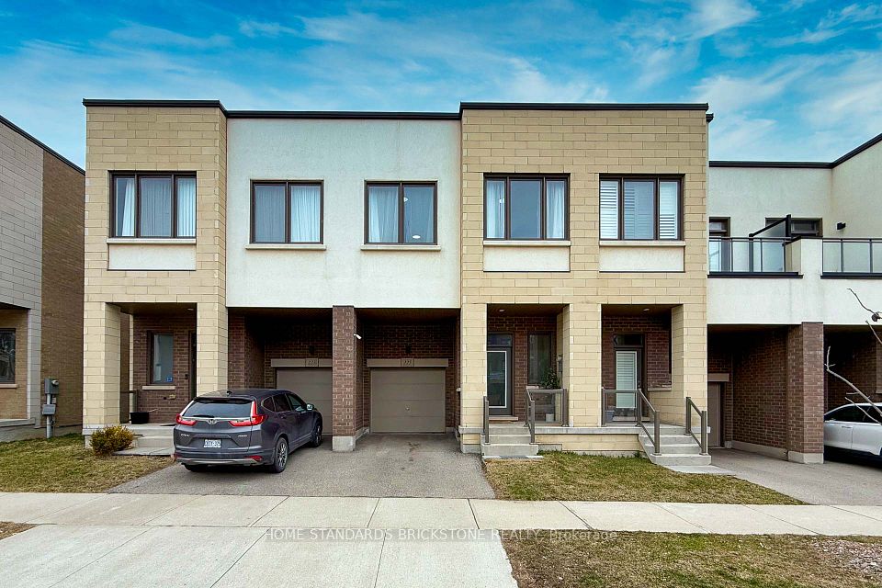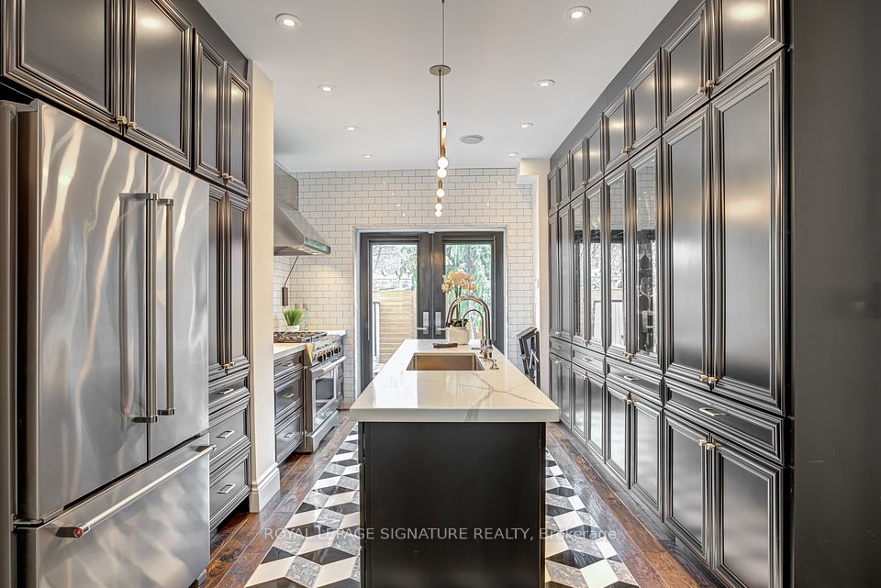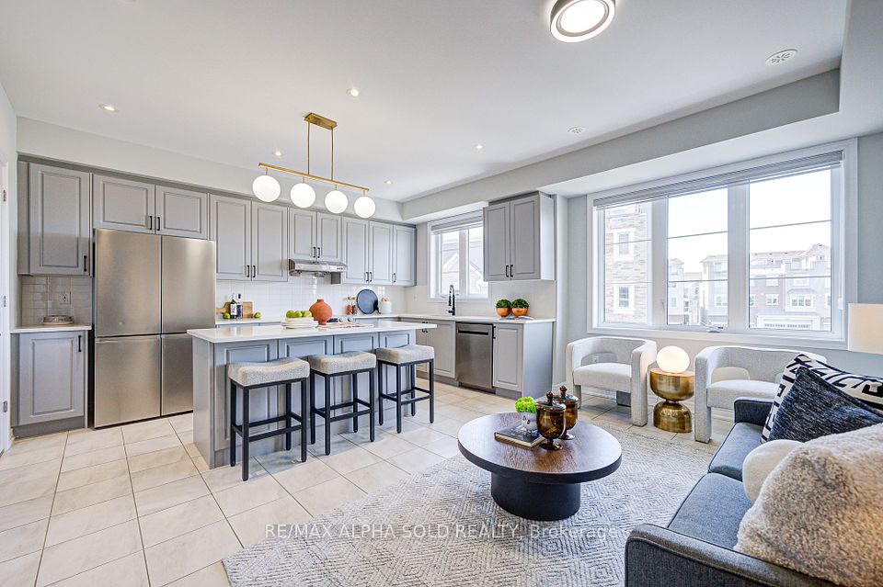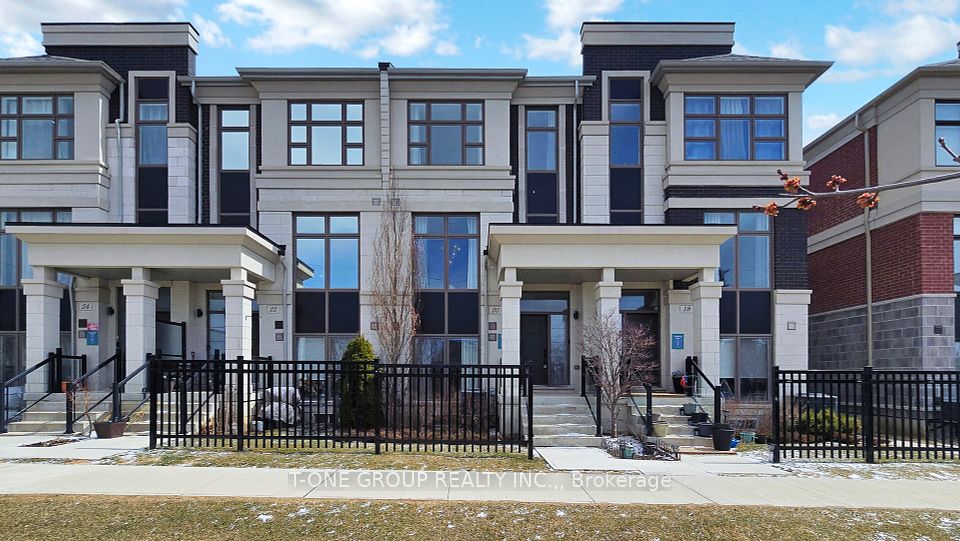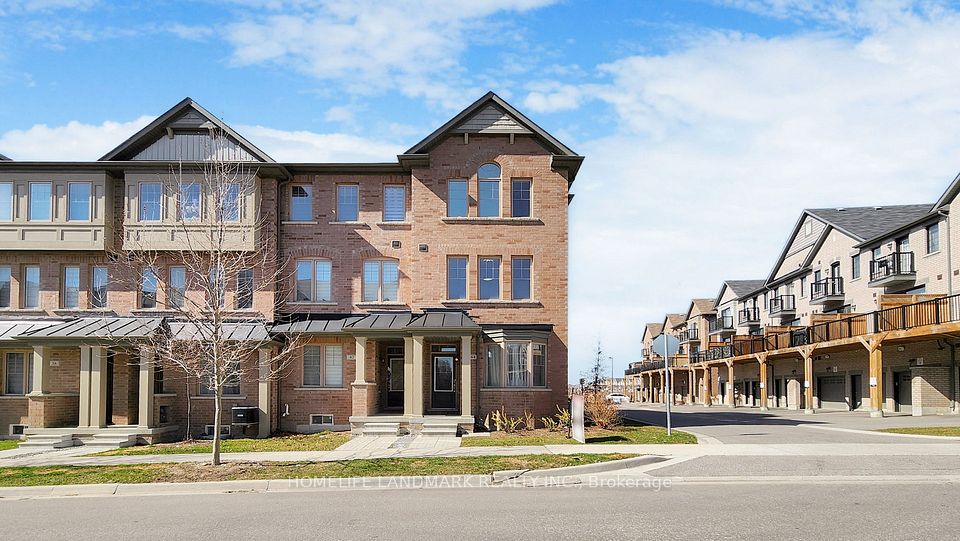$1,478,000
Last price change Apr 10
5 Silvermills Lane, Markham, ON L6C 3L5
Price Comparison
Property Description
Property type
Att/Row/Townhouse
Lot size
N/A
Style
3-Storey
Approx. Area
N/A
Room Information
| Room Type | Dimension (length x width) | Features | Level |
|---|---|---|---|
| Recreation | 3.51 x 3 m | Large Window, Access To Garage, Broadloom | Ground |
| Kitchen | 2.74 x 2.6 m | Stainless Steel Appl, Breakfast Bar | Second |
| Great Room | 5.49 x 3.86 m | Large Window, Fireplace, W/O To Terrace | Second |
| Family Room | 3.51 x 4.01 m | Large Window, Hardwood Floor | Second |
About 5 Silvermills Lane
Brand New Facing Park View Townhouse Located in Prestigious Angus Glen Golf Course By Well-Known Builder Kylemore. This Townhouse offers a spacious, bright layout with 3+1 bedrooms, making it the ideal family home. Close to 2000 sq.ft. Main floor boasts open concept family/kitchen 10' ceilings, hardwood floors, granite counters & Oak stairs though out. Spacious and Modern design with high-end features and finishes. Ideal for families, with access to top-rated Pierre Trudeau high school and Angus Glen Recreation Centre, A hub for fitness and community activities located nearby. Embrace the perfect blend of luxury and convenience in this remarkable townhouse. Stainless steel Sub zero fridge, Wolf gas stove, Wolf B/I micro, B/I Bosch dishwasher, stainless steel hood fan. * POTL FEE $143.88. Property Not Yet Assessed By MPAC.
Home Overview
Last updated
5 days ago
Virtual tour
None
Basement information
Unfinished
Building size
--
Status
In-Active
Property sub type
Att/Row/Townhouse
Maintenance fee
$N/A
Year built
--
Additional Details
MORTGAGE INFO
ESTIMATED PAYMENT
Location
Some information about this property - Silvermills Lane

Book a Showing
Find your dream home ✨
I agree to receive marketing and customer service calls and text messages from homepapa. Consent is not a condition of purchase. Msg/data rates may apply. Msg frequency varies. Reply STOP to unsubscribe. Privacy Policy & Terms of Service.







