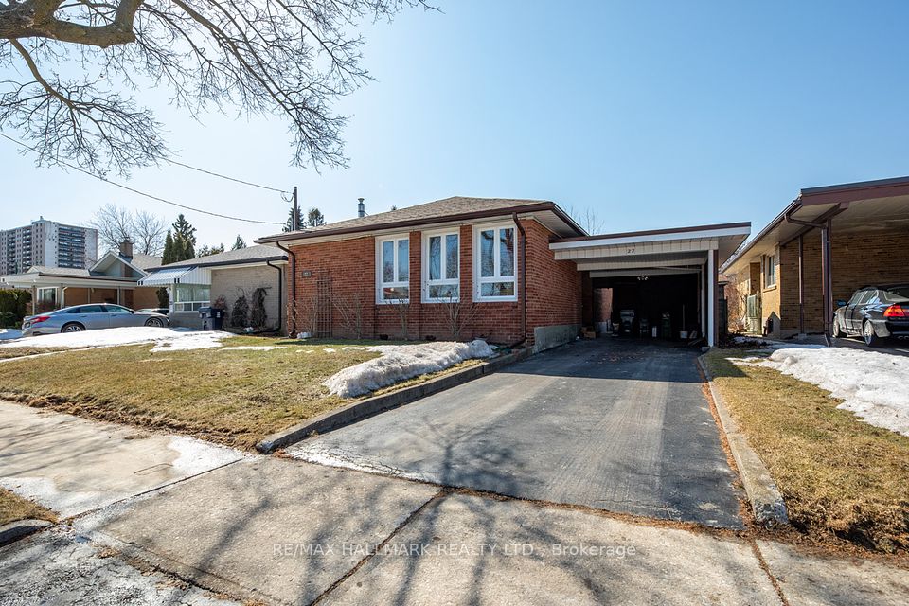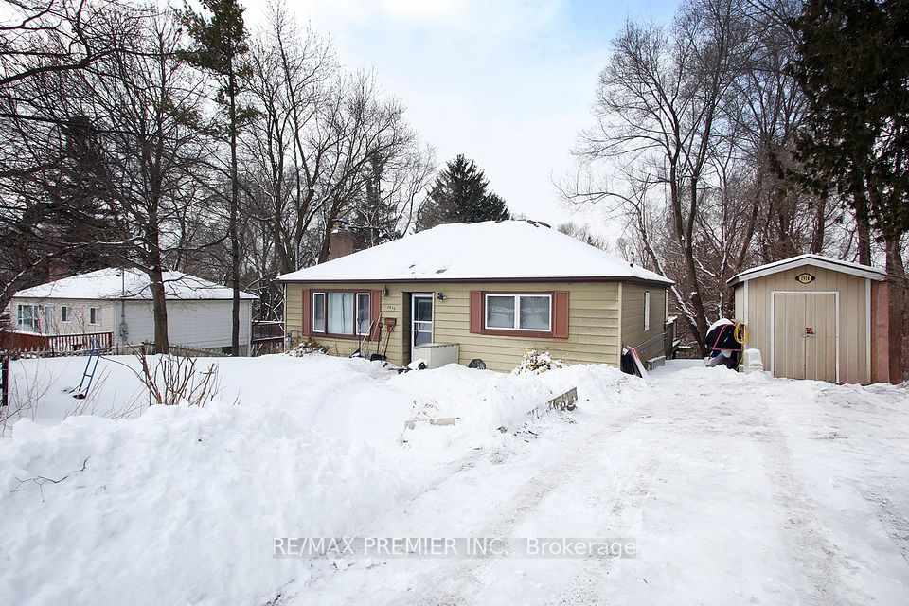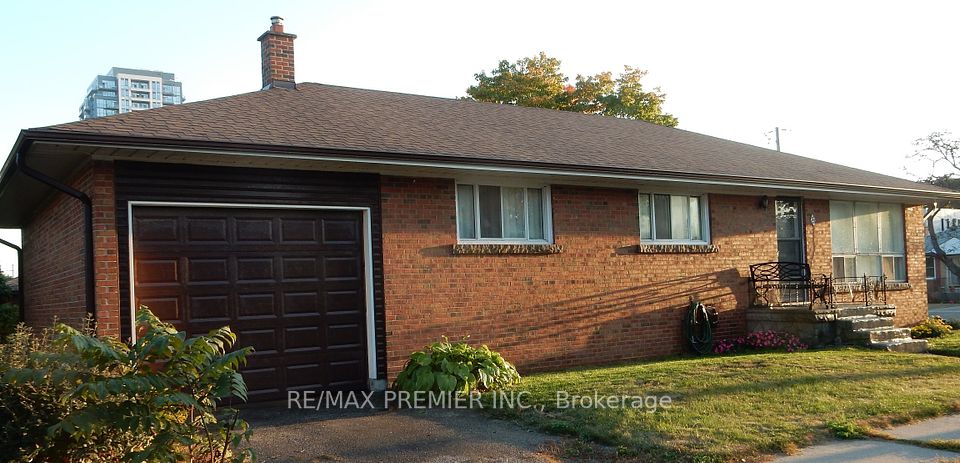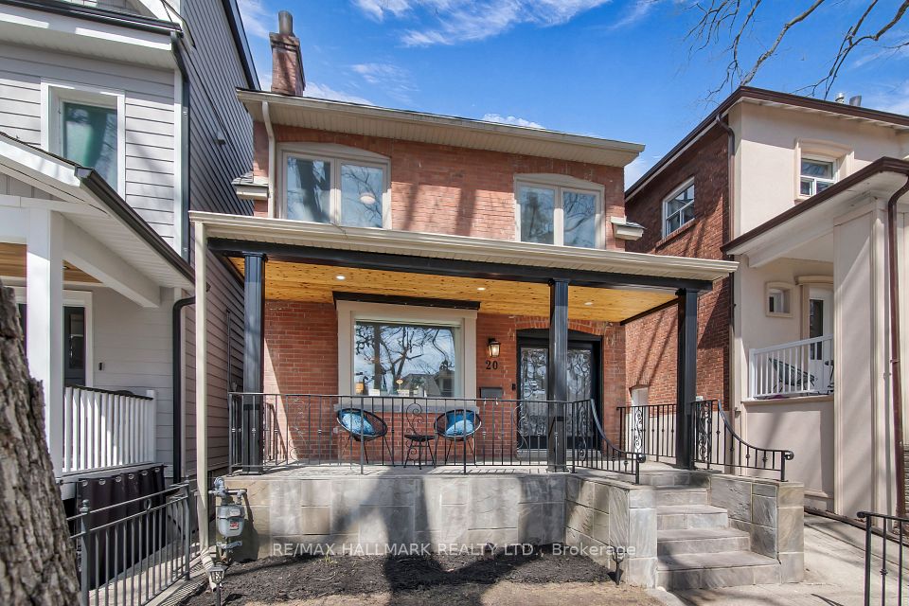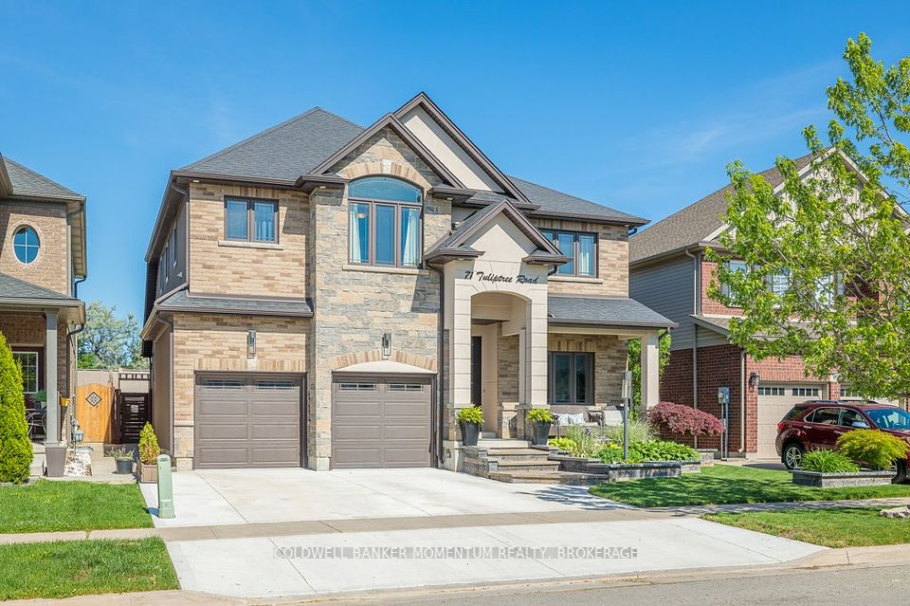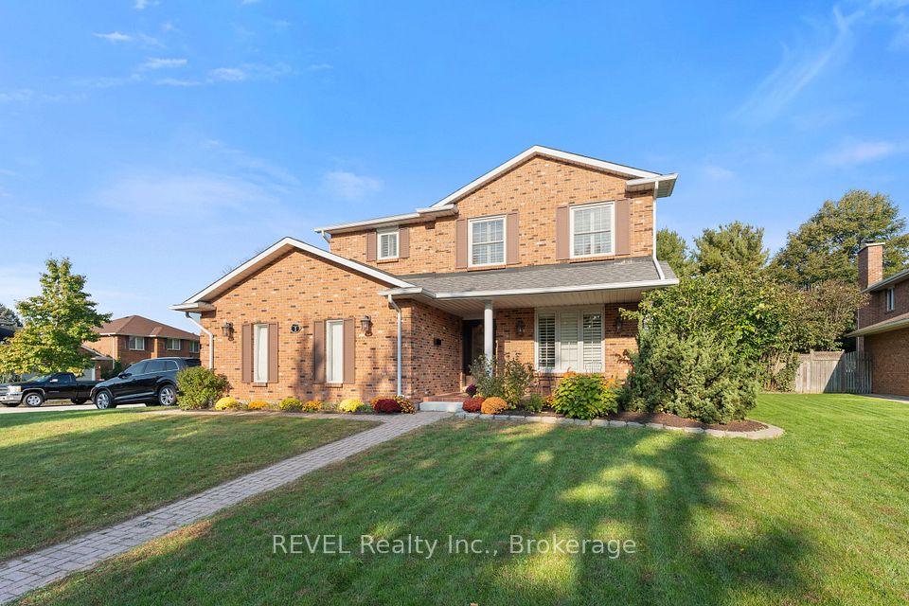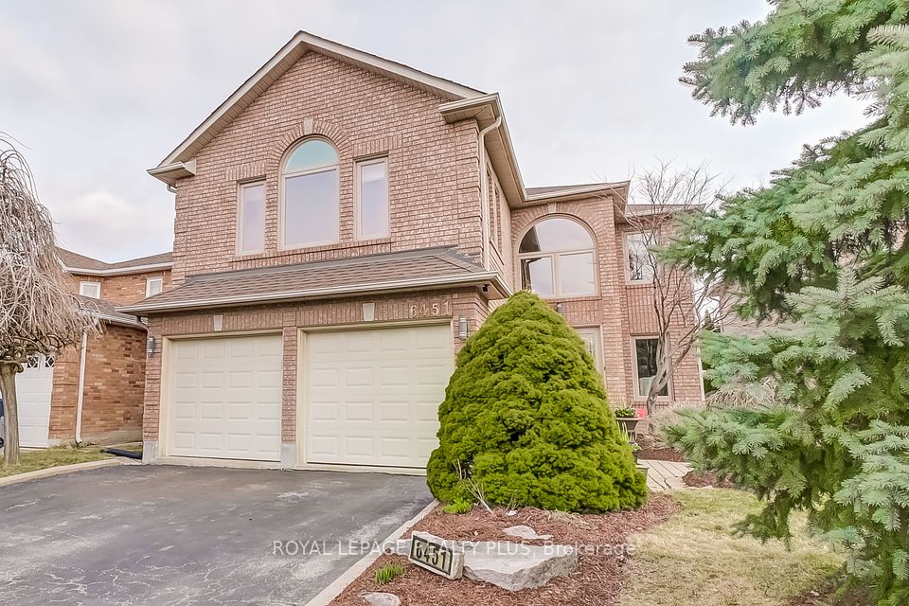$1,159,900
5 Serenity Street, Halton Hills, ON L7G 0A5
Virtual Tours
Price Comparison
Property Description
Property type
Detached
Lot size
N/A
Style
2-Storey
Approx. Area
N/A
Room Information
| Room Type | Dimension (length x width) | Features | Level |
|---|---|---|---|
| Kitchen | 2.96 x 3.65 m | Ceramic Floor, Stainless Steel Appl, Backsplash | Main |
| Breakfast | 2.96 x 3.65 m | Combined w/Kitchen, Ceramic Floor, W/O To Yard | Main |
| Family Room | 6.09 x 5.15 m | Laminate, Gas Fireplace, Window | Main |
| Laundry | N/A | N/A | Main |
About 5 Serenity Street
Beautiful and spacious four bedroom brick home in desirable Georgetown South! Close to all amenities. Remington built, Mississippi model, 2340 sqft. The convenient separate entrance leads to the basement offering loads of potential for this property. 9 foot ceilings on the main level. Great layout! Huge open concept great room with gas fireplace. Large chefs kitchen with breakfast area, w/o to deck. Stainless steel appliances. Lots of kitchen storage. Main level laundry. Hardwood staircase leads to four bedrooms on second floor including two primary bedrooms, both with ensuite bathrooms and W/I closets, also two more good sized bedrooms making this home suitable for a growing family. Walk out entry to a large garage. Backyard fenced and landscaped with interlocking patio and trees which offer privacy Just move in and enjoy!
Home Overview
Last updated
3 days ago
Virtual tour
None
Basement information
Separate Entrance, Unfinished
Building size
--
Status
In-Active
Property sub type
Detached
Maintenance fee
$N/A
Year built
--
Additional Details
MORTGAGE INFO
ESTIMATED PAYMENT
Location
Some information about this property - Serenity Street

Book a Showing
Find your dream home ✨
I agree to receive marketing and customer service calls and text messages from homepapa. Consent is not a condition of purchase. Msg/data rates may apply. Msg frequency varies. Reply STOP to unsubscribe. Privacy Policy & Terms of Service.







