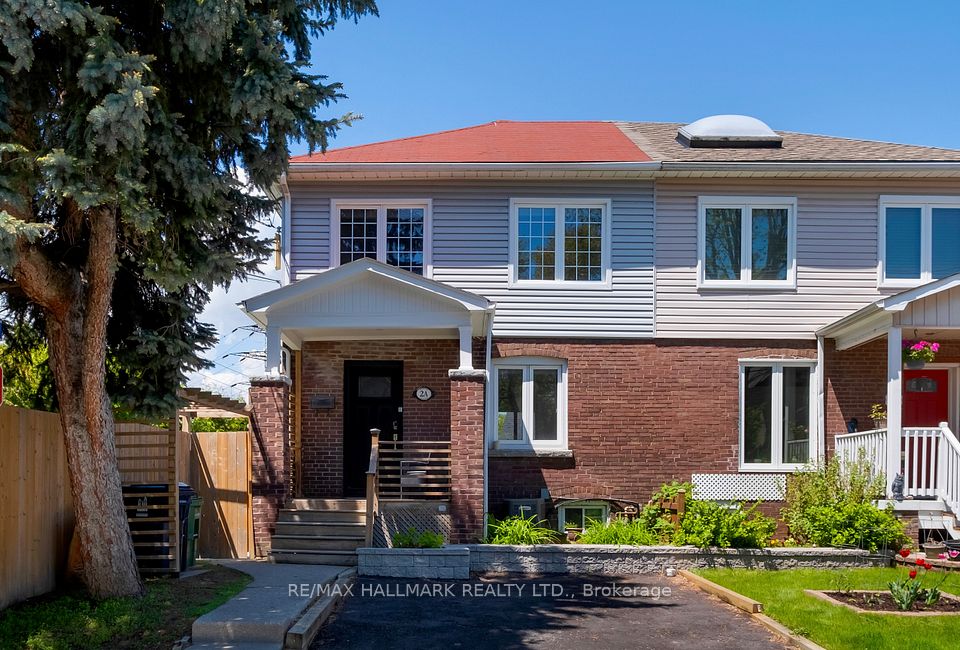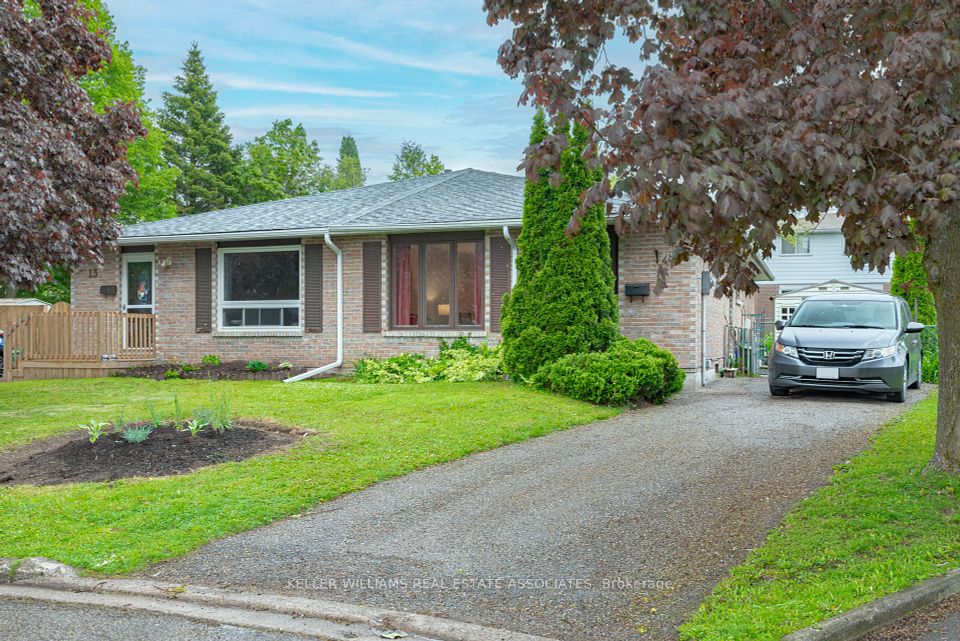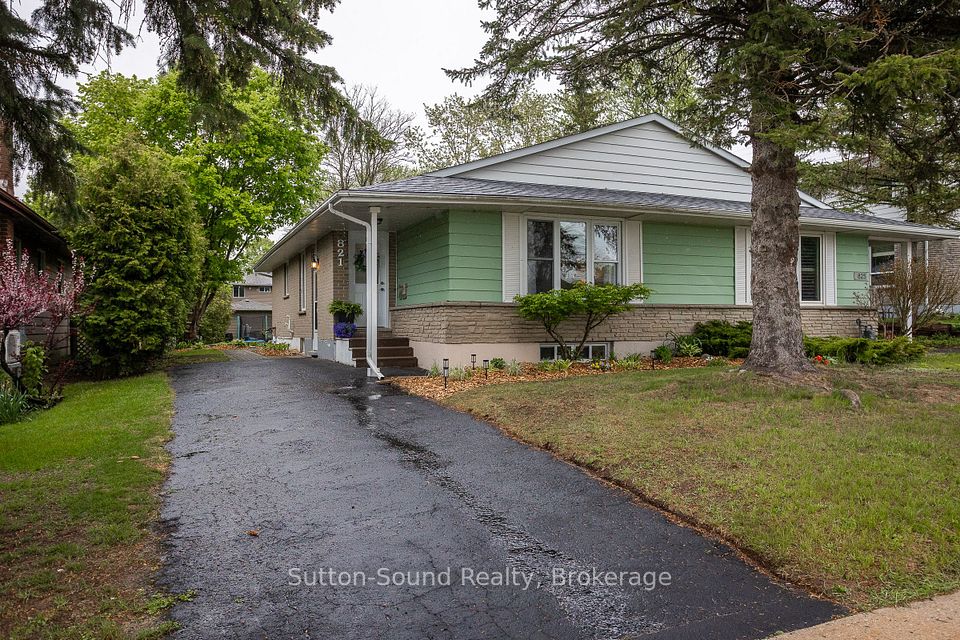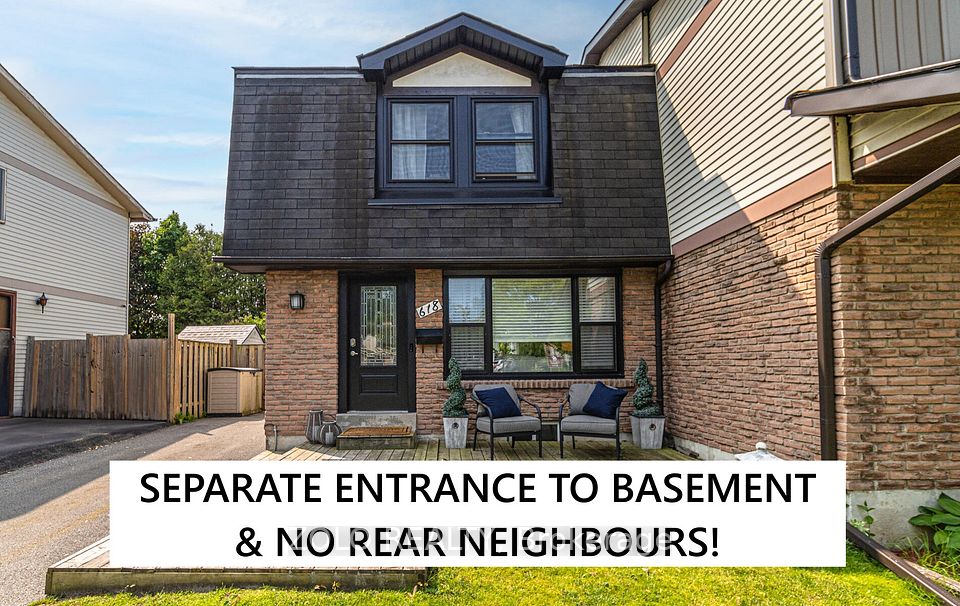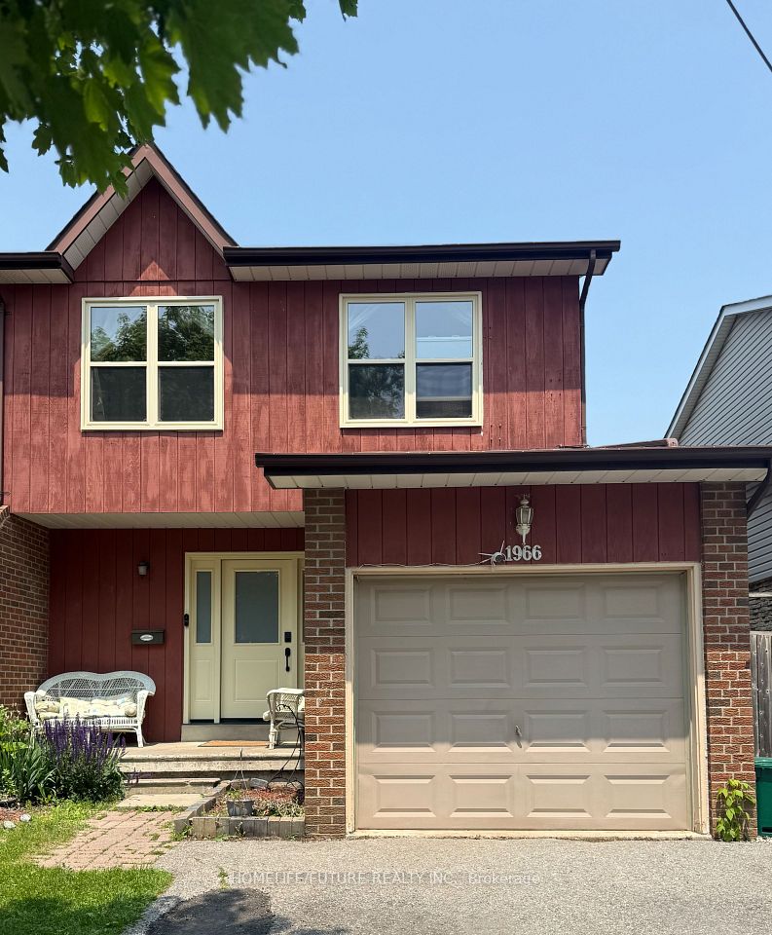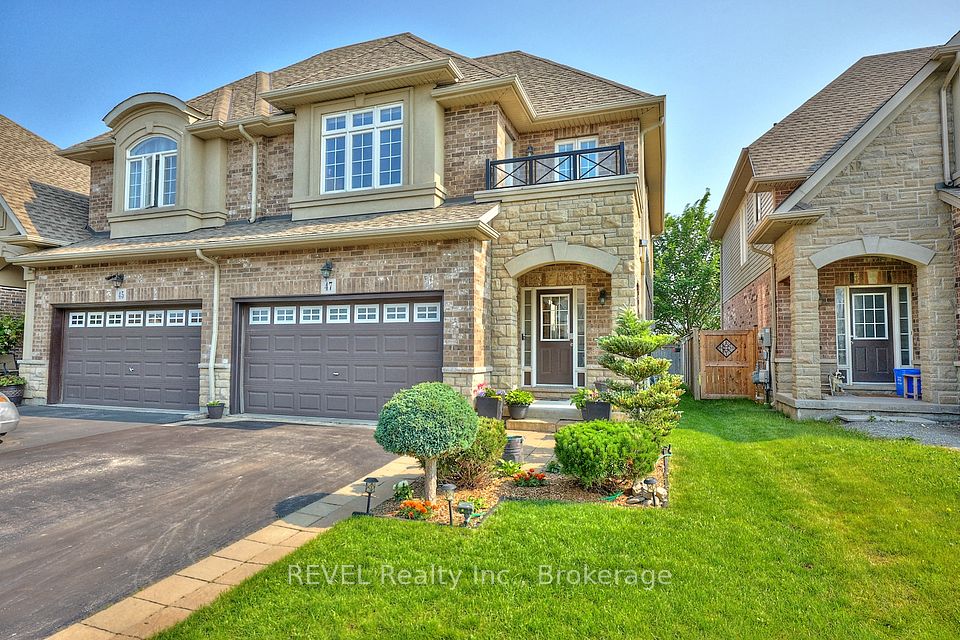
$799,900
5 Ruben Street, Whitby, ON L1P 0A7
Virtual Tours
Price Comparison
Property Description
Property type
Semi-Detached
Lot size
N/A
Style
2-Storey
Approx. Area
N/A
Room Information
| Room Type | Dimension (length x width) | Features | Level |
|---|---|---|---|
| Kitchen | 3.159 x 2.364 m | Ceramic Floor, Quartz Counter, Stainless Steel Appl | Main |
| Breakfast | 2.364 x 2.923 m | Ceramic Floor, Open Concept, Overlooks Backyard | Main |
| Living Room | 3.97 x 3.627 m | Hardwood Floor, Gas Fireplace, Overlooks Backyard | Main |
| Dining Room | 4.339 x 3.299 m | Hardwood Floor, W/O To Deck, Window | Main |
About 5 Ruben Street
Welcome To 5 Ruben St... A Gorgeous Semi Nestled In Whitby's Coveted Williamsburg Community! The Spacious Main Level Boasts An Abundance Of Natural Light & Gleaming Hardwood Floors. Embrace Your Inner Chef In The Updated Kitchen Complete With A Sprawling Quartz Counter Top, Custom Backsplash, Stainless Steel Appliances And Full Breakfast Area. The Inviting Wood Staircase Leads To The Upper Level Consisting Of 3 Bedrooms & 2 Full Washrooms. A Double Door Entry Leads Into The Primary Suite Which Features A Spa-Like Ensuite & Two Full Closets. Follow The Second Wood Staircase To The Cozy Modern Basement Featuring Potlights, Vinyl Plank Flooring, Handy Cold Cellar & A Washroom Rough-In. The Beautifully Landscaped Yard With Gardens & Interlocking Stone Completes This Exceptional Home. Don't Miss Out...Pride Of Ownership Truly Shines Through!
Home Overview
Last updated
Apr 3
Virtual tour
None
Basement information
Finished
Building size
--
Status
In-Active
Property sub type
Semi-Detached
Maintenance fee
$N/A
Year built
2024
Additional Details
MORTGAGE INFO
ESTIMATED PAYMENT
Location
Some information about this property - Ruben Street

Book a Showing
Find your dream home ✨
I agree to receive marketing and customer service calls and text messages from homepapa. Consent is not a condition of purchase. Msg/data rates may apply. Msg frequency varies. Reply STOP to unsubscribe. Privacy Policy & Terms of Service.






