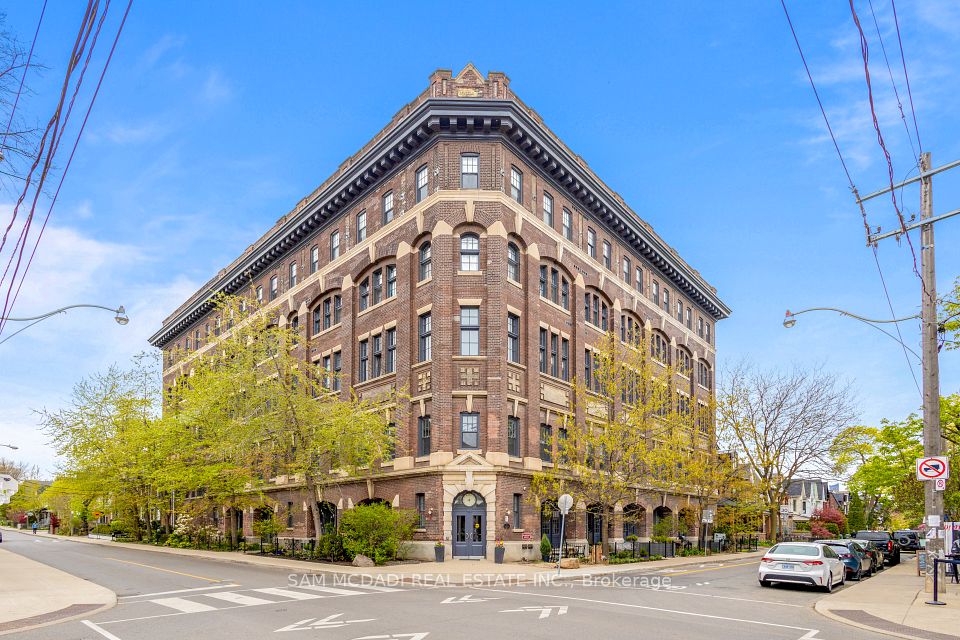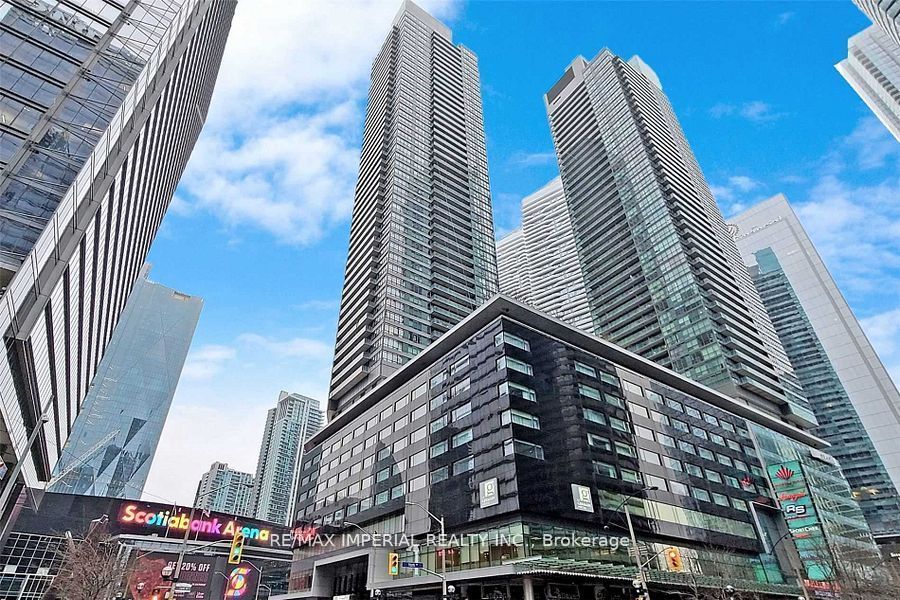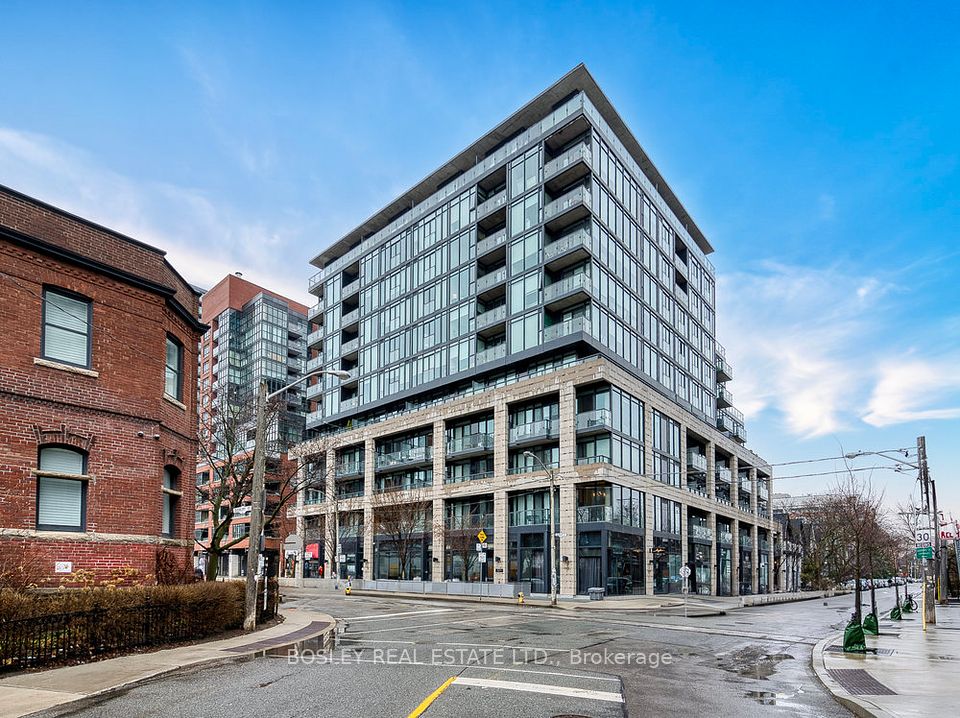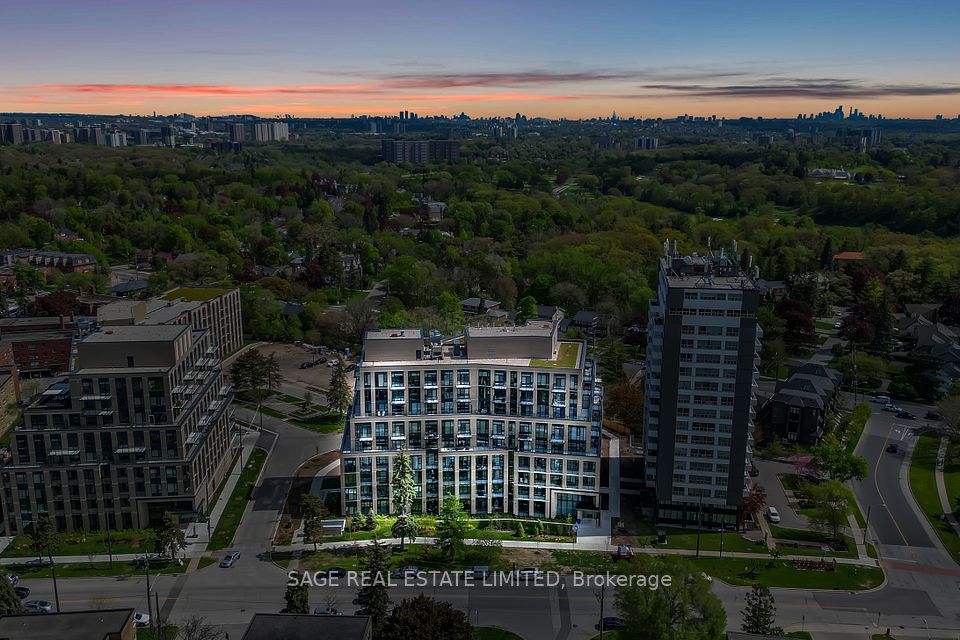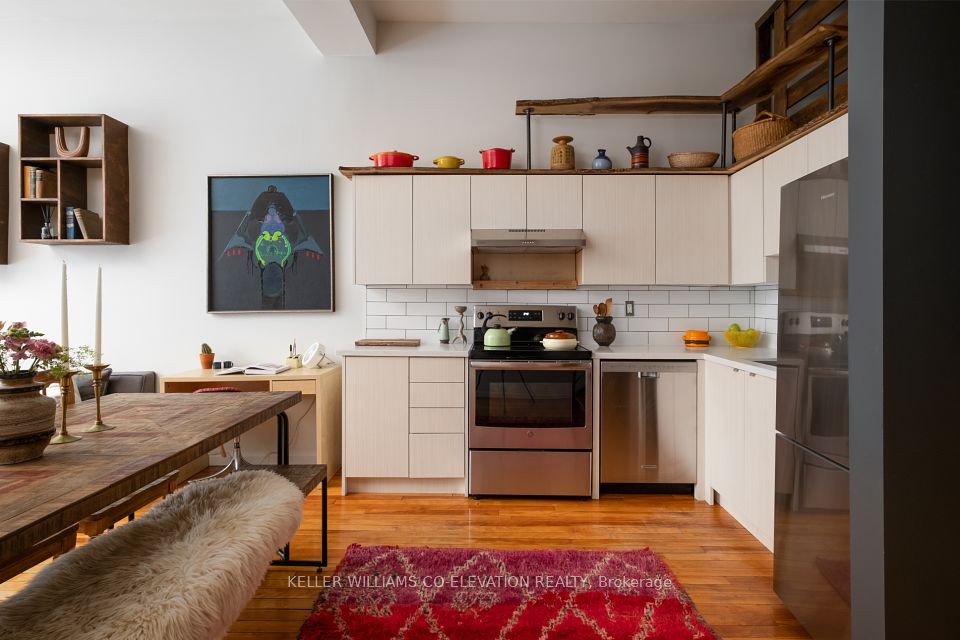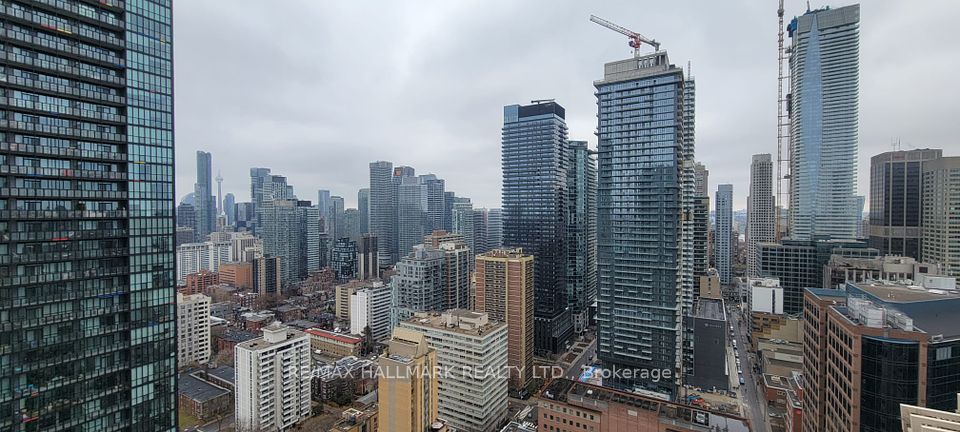$549,900
5 Rosehill Avenue, Toronto C09, ON M4T 3A6
Virtual Tours
Price Comparison
Property Description
Property type
Condo Apartment
Lot size
N/A
Style
Apartment
Approx. Area
N/A
Room Information
| Room Type | Dimension (length x width) | Features | Level |
|---|---|---|---|
| Living Room | 2.97 x 3.05 m | Laminate, LED Lighting, Combined w/Dining | Main |
| Dining Room | 2.97 x 3.05 m | Laminate, Overlooks Garden, W/O To Balcony | Main |
| Bedroom | 3.2 x 2.69 m | Laminate, Large Closet, LED Lighting | Main |
About 5 Rosehill Avenue
Welcome to this sun-filled, south-facing suite in a prestigious low-rise boutique building at Yonge & St Clair. Just steps to Toronto's finest restaurants, shops, and both Summerhill & St. Clair subway stations. Unmatched convenience at your doorstep, with David Balfour park and the Ravine Trail in your backyard. Features a spacious chef's kitchen with stainless steel appliances. Walk out to the balcony from the bedroom and enjoy the courtyard fountain view. Maintenance fees include all utilities. Includes one parking and one locker. Urban living at its best in the heart of Midtown!
Home Overview
Last updated
Apr 16
Virtual tour
None
Basement information
None
Building size
--
Status
In-Active
Property sub type
Condo Apartment
Maintenance fee
$743.45
Year built
--
Additional Details
MORTGAGE INFO
ESTIMATED PAYMENT
Location
Some information about this property - Rosehill Avenue

Book a Showing
Find your dream home ✨
I agree to receive marketing and customer service calls and text messages from homepapa. Consent is not a condition of purchase. Msg/data rates may apply. Msg frequency varies. Reply STOP to unsubscribe. Privacy Policy & Terms of Service.







