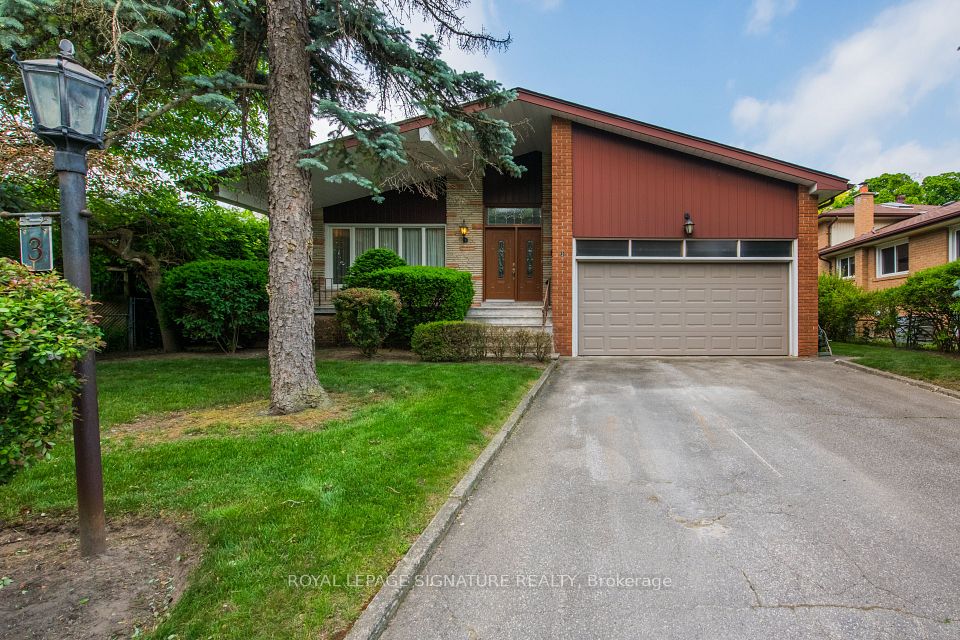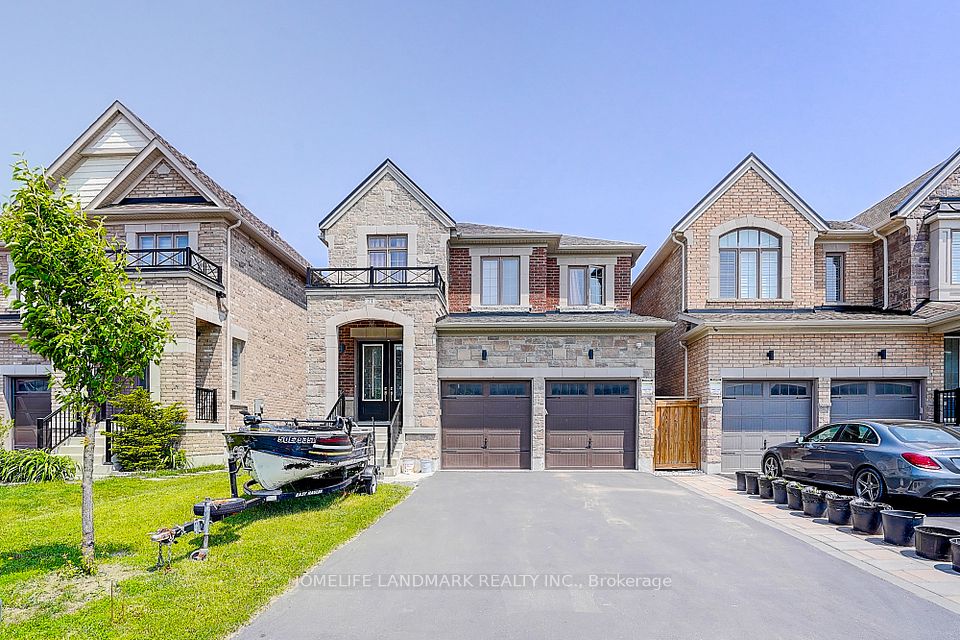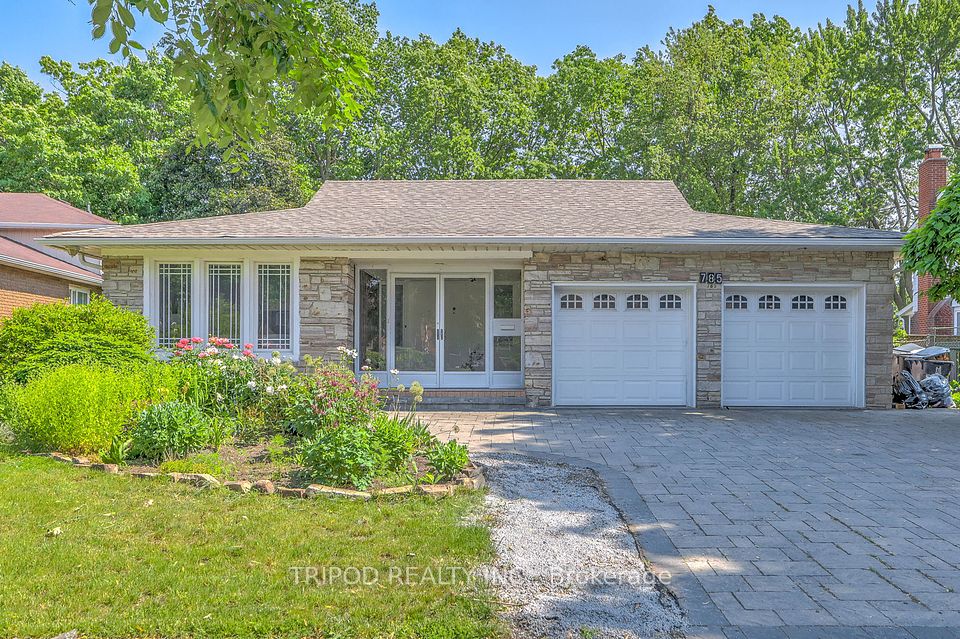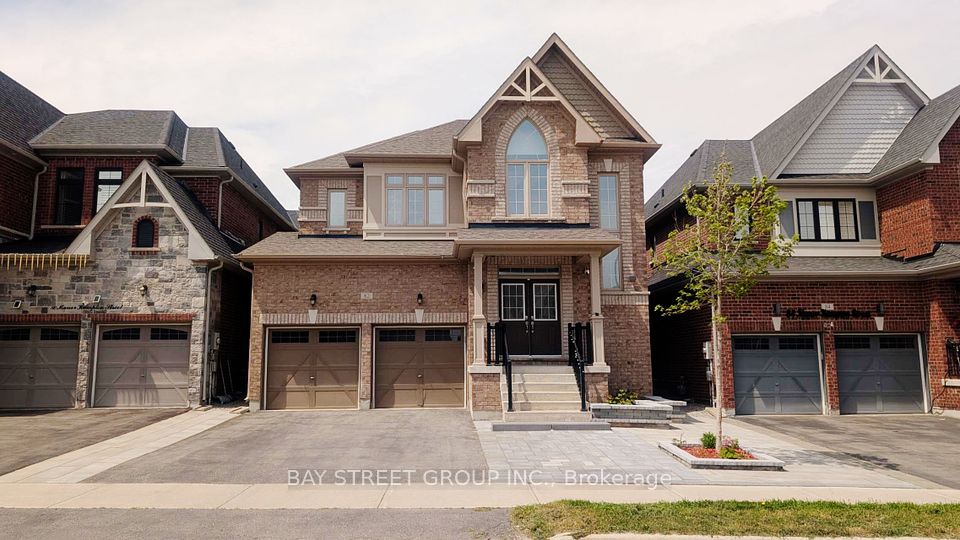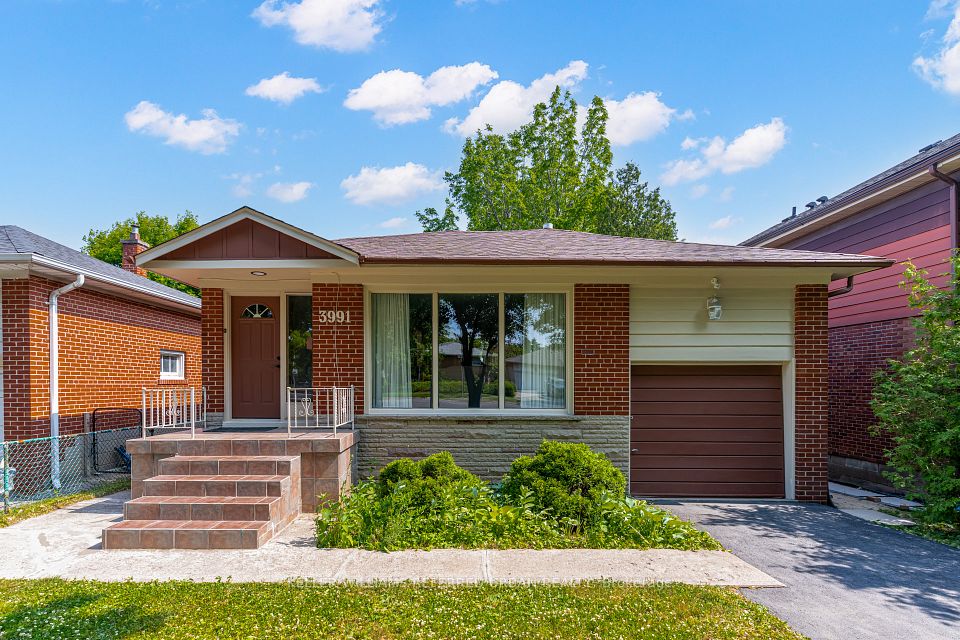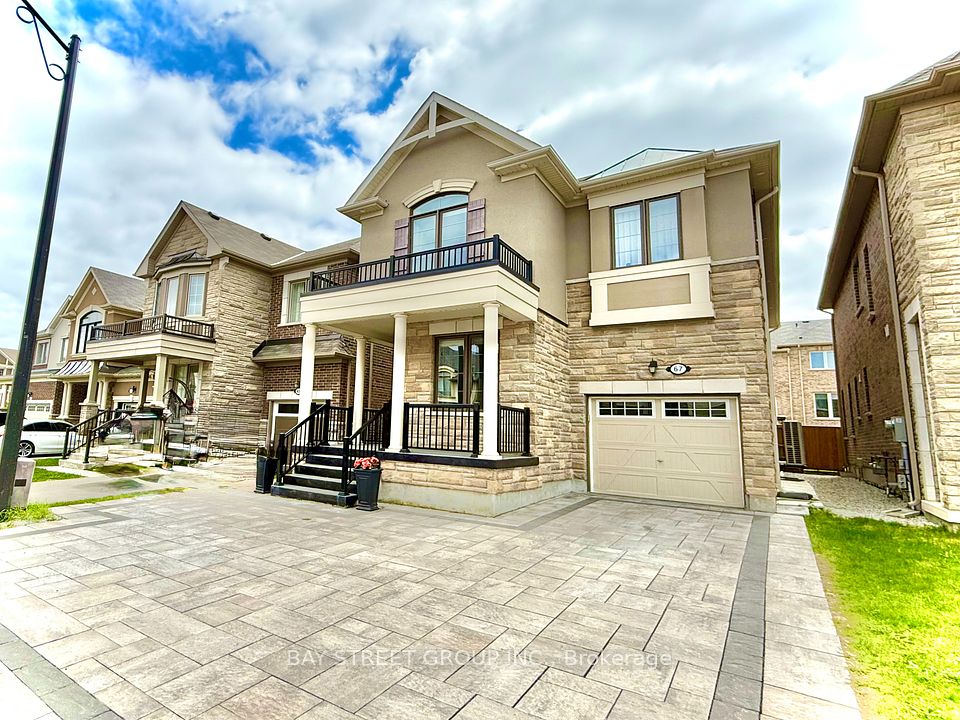
$1,789,000
5 Robinter Drive, Toronto C14, ON M2M 3R1
Virtual Tours
Price Comparison
Property Description
Property type
Detached
Lot size
N/A
Style
2-Storey
Approx. Area
N/A
Room Information
| Room Type | Dimension (length x width) | Features | Level |
|---|---|---|---|
| Foyer | 4.19 x 1.85 m | Tile Floor | Main |
| Living Room | 5.11 x 4.18 m | Hardwood Floor, Overlooks Dining, Picture Window | Main |
| Dining Room | 3.43 x 3.24 m | Hardwood Floor, Overlooks Backyard, Walk-Out | Main |
| Kitchen | 7.43 x 3.09 m | Tile Floor, Stainless Steel Appl, Granite Counters | Main |
About 5 Robinter Drive
Beautiful home on a spectacular lot in prime North York nestled in a quiet family friendly location with multi-million dollar homes in Newtonbrook. Step on the property and be greeted by an expansive inviting porch and foyer, an open living/ dining room, a separate family room currently being used as an office, upgraded kitchen with eat-in breakfast area, hardwood floors and upgraded bathrooms throughout. The finished basement has an open concept design with a family room area, recreational games area, a built-in swanky bar, and a large utility room- perfect for growing kids, multi-families or create a rental apartment. This prime location has schools, parks, transit and easy access to Yonge St, shops, restaurants, Hwy 401, 404, 407, Finch Subway and GO station- the perfect blend of convenience and tranquility!
Home Overview
Last updated
Jun 9
Virtual tour
None
Basement information
Finished
Building size
--
Status
In-Active
Property sub type
Detached
Maintenance fee
$N/A
Year built
2024
Additional Details
MORTGAGE INFO
ESTIMATED PAYMENT
Location
Some information about this property - Robinter Drive

Book a Showing
Find your dream home ✨
I agree to receive marketing and customer service calls and text messages from homepapa. Consent is not a condition of purchase. Msg/data rates may apply. Msg frequency varies. Reply STOP to unsubscribe. Privacy Policy & Terms of Service.






