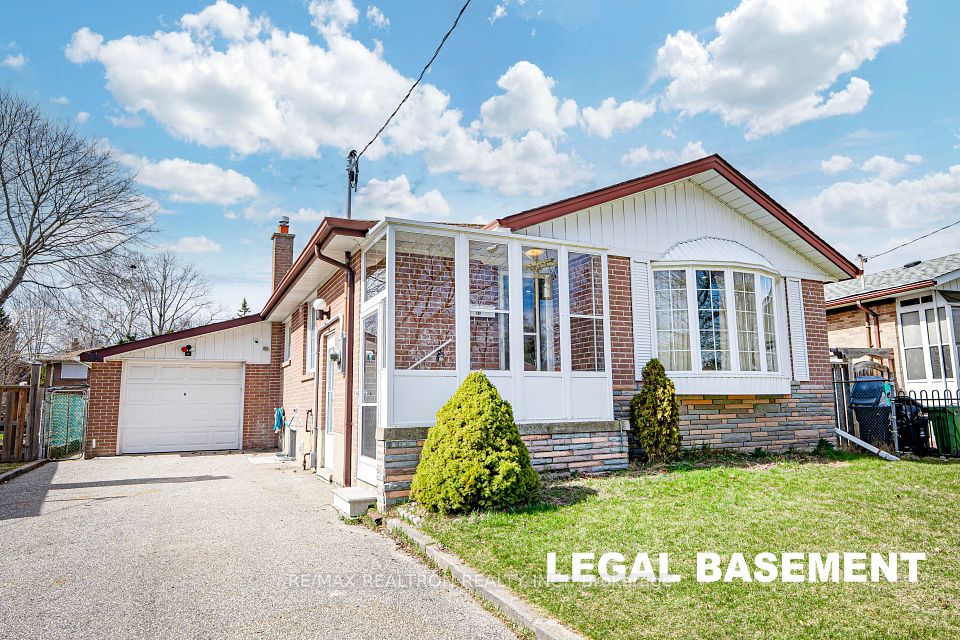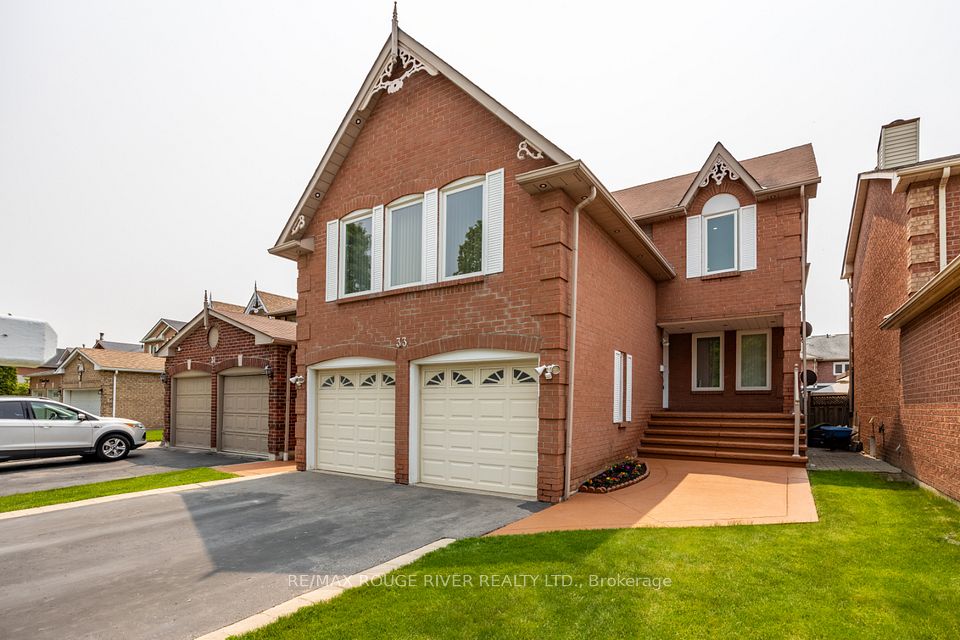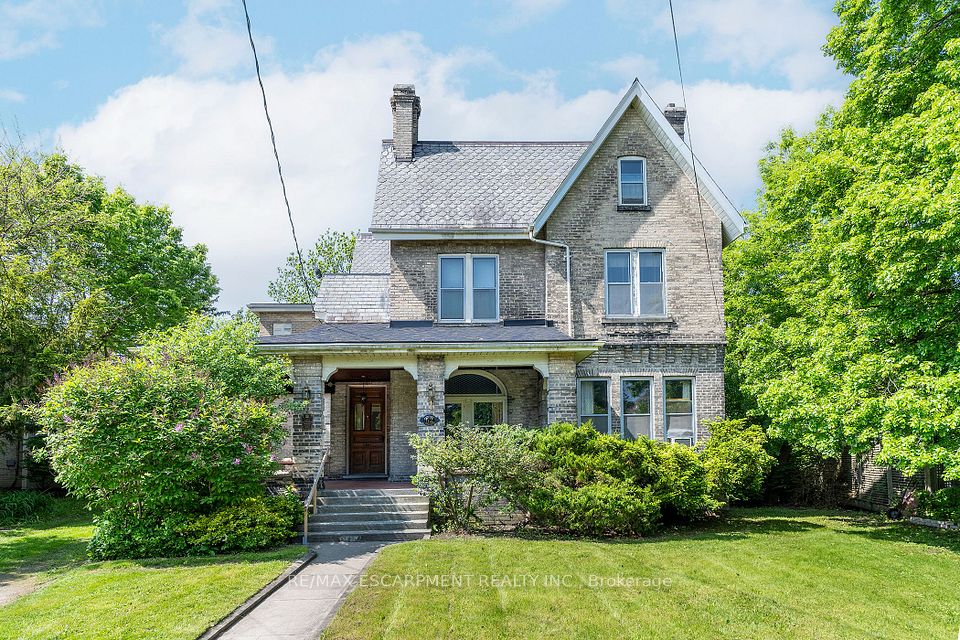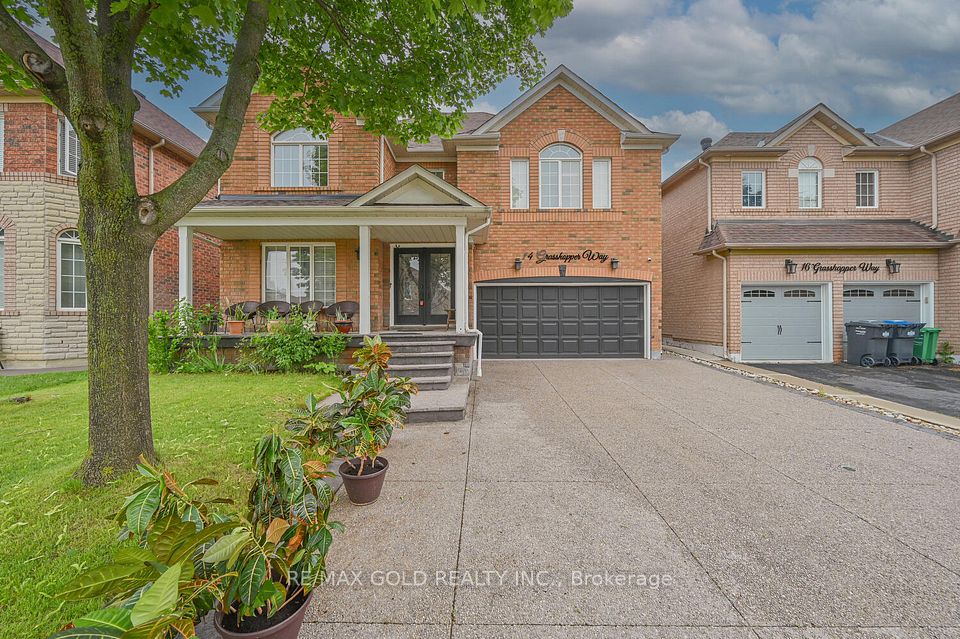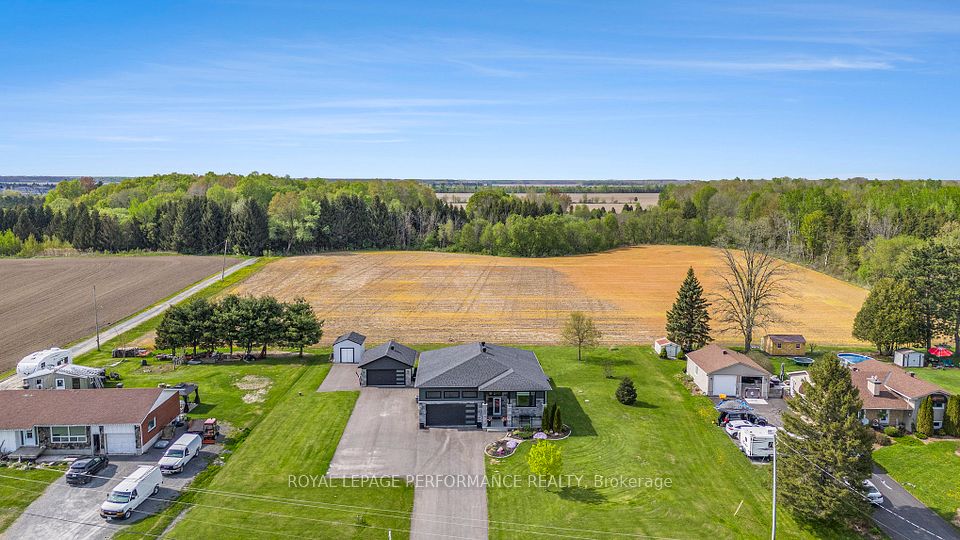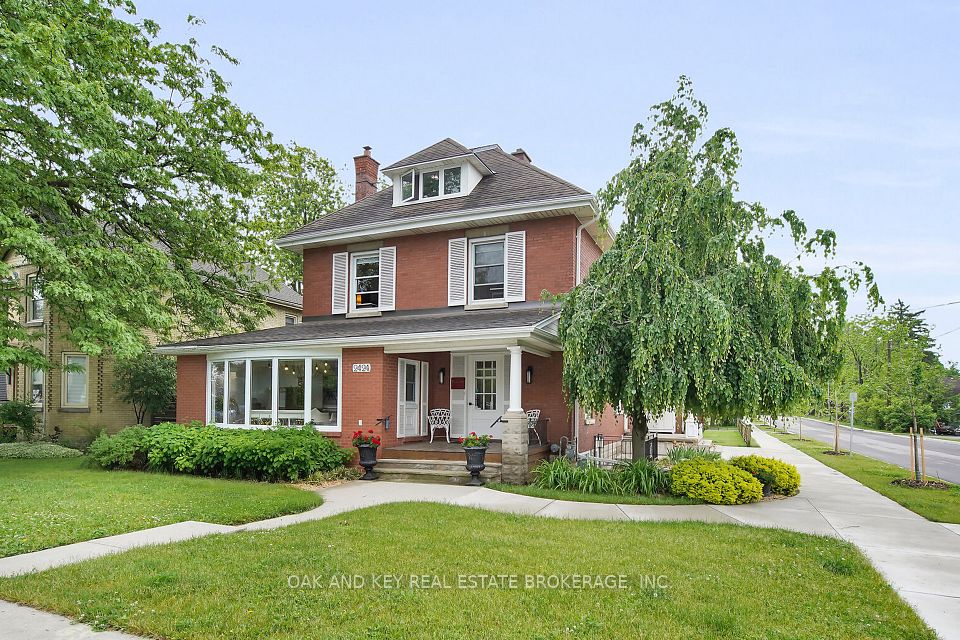
$1,279,900
5 Ramsey Lane, Brampton, ON L7A 3P5
Virtual Tours
Price Comparison
Property Description
Property type
Detached
Lot size
< .50 acres
Style
2-Storey
Approx. Area
N/A
Room Information
| Room Type | Dimension (length x width) | Features | Level |
|---|---|---|---|
| Family Room | 4.37 x 3.65 m | Hardwood Floor, Moulded Ceiling, Window | Main |
| Dining Room | 4.37 x 3.02 m | Hardwood Floor, Moulded Ceiling, Window | Main |
| Kitchen | 3.42 x 3.55 m | Quartz Counter, Backsplash, Pot Lights | Main |
| Breakfast | 3.23 x 2.97 m | Ceramic Floor, W/O To Yard, Pot Lights | Main |
About 5 Ramsey Lane
This stunning Executive Single Detached home is filled with premium upgrades and exceptional finishes throughout. Offering a spacious 4+2 bedroom layout and Legal Basement, it features a double car garage with convenient inside access. The kitchen is a true highlight, with elegant quartz countertops and backsplash, stainless steel appliances, oversized upper cabinets, and a generously sized pantry for ample storage. The home is beautifully illuminated with pot lights and upgraded LED fixtures. Updated bathrooms feature quartz finishes, while a versatile second-floor den adds extra space for work or relaxation. Book your showing today to experience this incredible property in person!
Home Overview
Last updated
20 hours ago
Virtual tour
None
Basement information
Apartment, Separate Entrance
Building size
--
Status
In-Active
Property sub type
Detached
Maintenance fee
$N/A
Year built
--
Additional Details
MORTGAGE INFO
ESTIMATED PAYMENT
Location
Some information about this property - Ramsey Lane

Book a Showing
Find your dream home ✨
I agree to receive marketing and customer service calls and text messages from homepapa. Consent is not a condition of purchase. Msg/data rates may apply. Msg frequency varies. Reply STOP to unsubscribe. Privacy Policy & Terms of Service.






