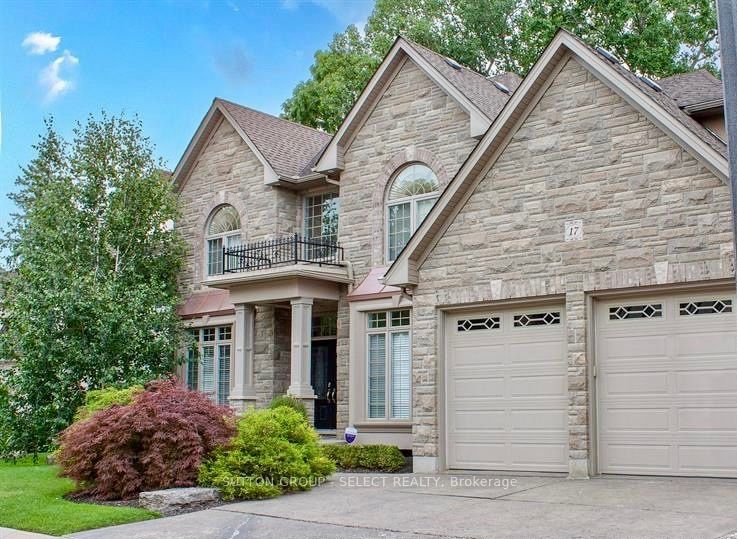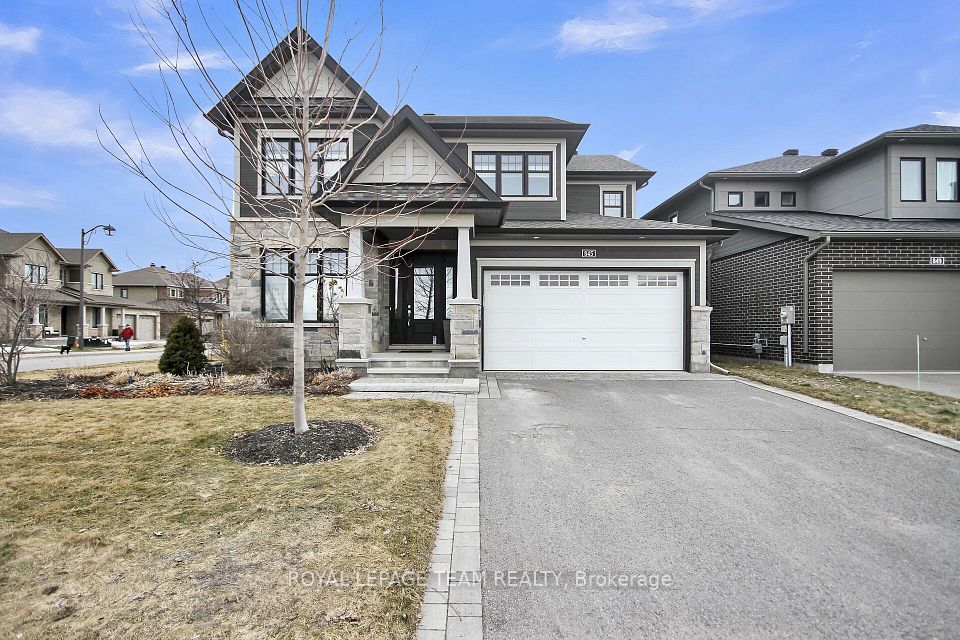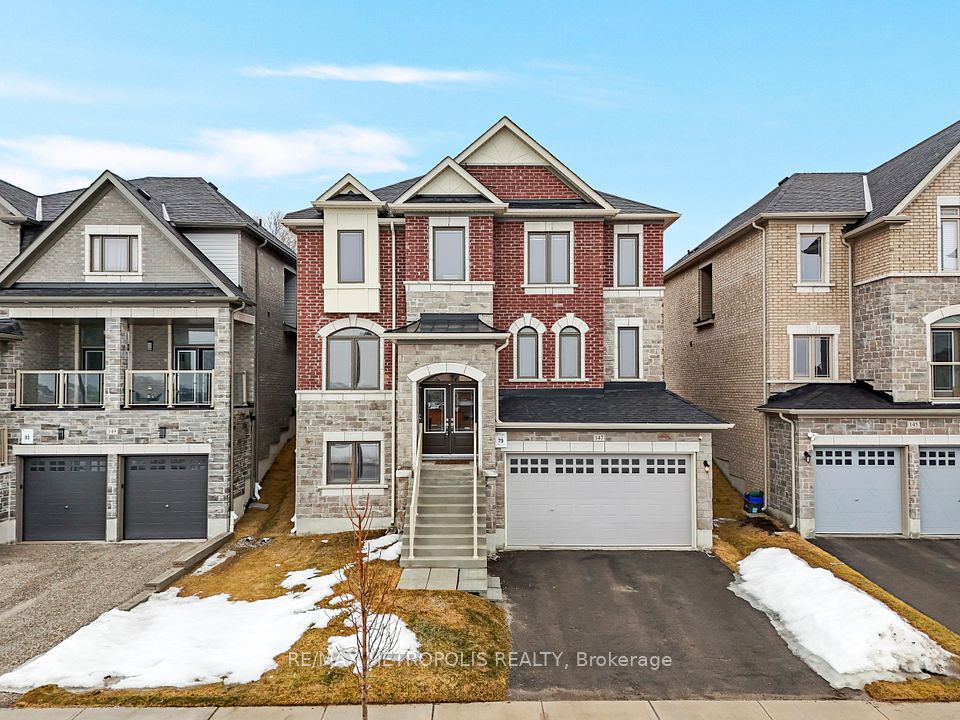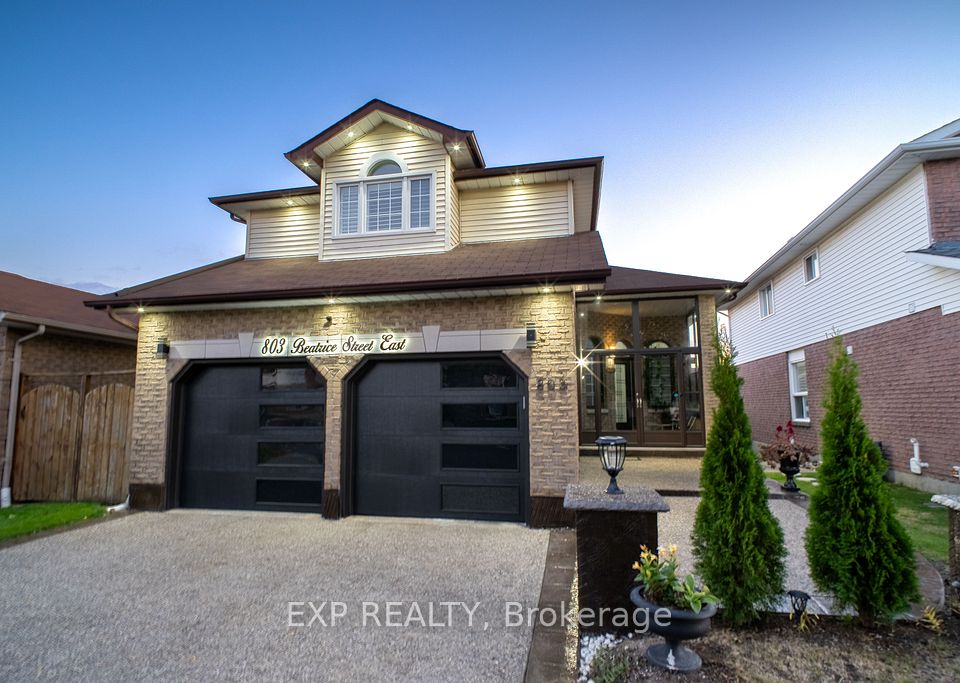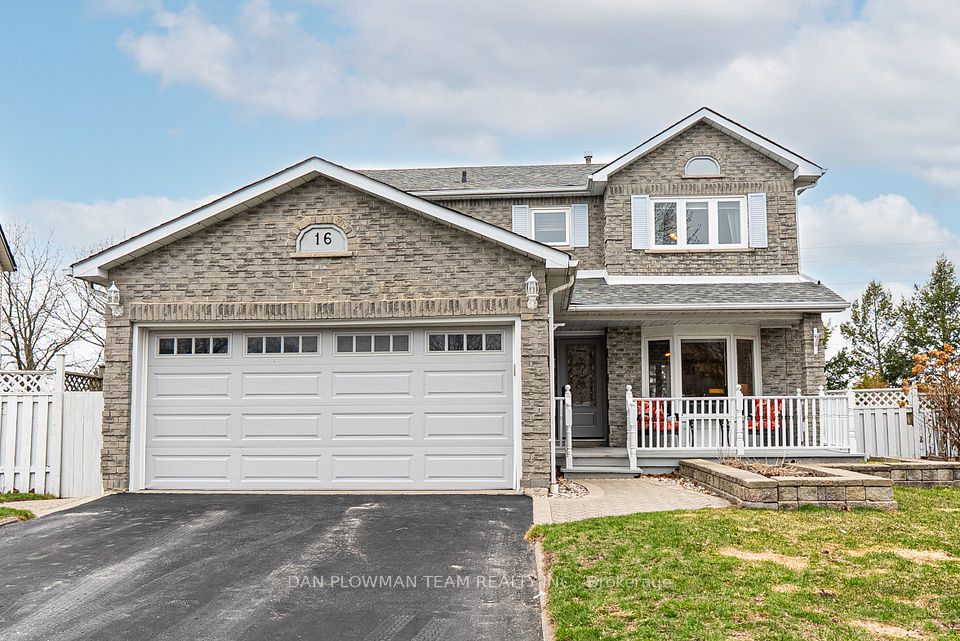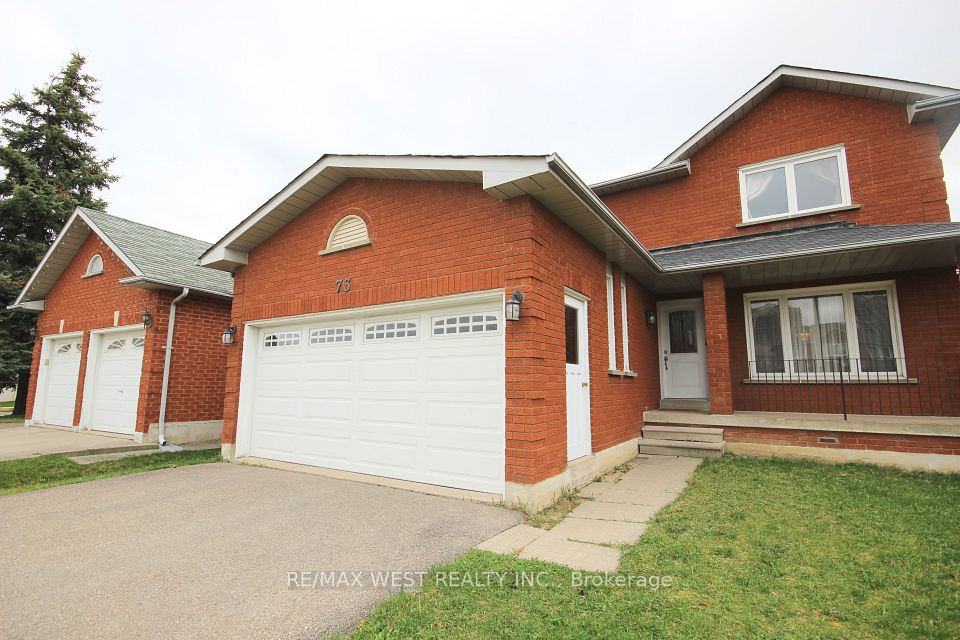$1,500,000
5 Prennan Avenue, Toronto W08, ON M9B 4B5
Price Comparison
Property Description
Property type
Detached
Lot size
N/A
Style
Bungalow
Approx. Area
N/A
Room Information
| Room Type | Dimension (length x width) | Features | Level |
|---|---|---|---|
| Living Room | 4.55 x 3.7 m | Hardwood Floor, Separate Room, Large Window | Ground |
| Kitchen | 3.45 x 2.95 m | Family Size Kitchen, Window, Stainless Steel Appl | Ground |
| Sunroom | 3.25 x 2.65 m | Large Window, Overlooks Backyard, Separate Room | Ground |
| Bedroom | 3.9 x 3.05 m | Hardwood Floor, Large Window | Ground |
About 5 Prennan Avenue
Newly Renovated Bright And Spacious Bungalow On Huge East Facing 50 x 160 Feet Deep Lot, With Plenty Of Parking + Garage For Your Family. This location truly embodies the essence of living in a family-friendly neighbourhood. The eat-in kitchen features direct access to a spacious backyard, making it the perfect layout for both indoor cooking and outdoor entertaining, especially as the weather warms up. There is a separate entrance to the kitchen, sunroom and basement. It Is Ideal Place To Live In Now Or The Perfect Spot To Build Your Custom Dream Home. Premium Central Etobicoke Location Surrounded By Many Of Torontos top rated schools, shopping, highways and walking distance to the Kipling Subway, GO station and soon to be completed Etobicoke Civic Center. Fully equipped with forced air furnace for heat and central air conditioning, New Owned Hot water tank 2024, New roof 2019 and Sewer backup valve installed.
Home Overview
Last updated
1 day ago
Virtual tour
None
Basement information
Separate Entrance, Unfinished
Building size
--
Status
In-Active
Property sub type
Detached
Maintenance fee
$N/A
Year built
--
Additional Details
MORTGAGE INFO
ESTIMATED PAYMENT
Location
Some information about this property - Prennan Avenue

Book a Showing
Find your dream home ✨
I agree to receive marketing and customer service calls and text messages from homepapa. Consent is not a condition of purchase. Msg/data rates may apply. Msg frequency varies. Reply STOP to unsubscribe. Privacy Policy & Terms of Service.







