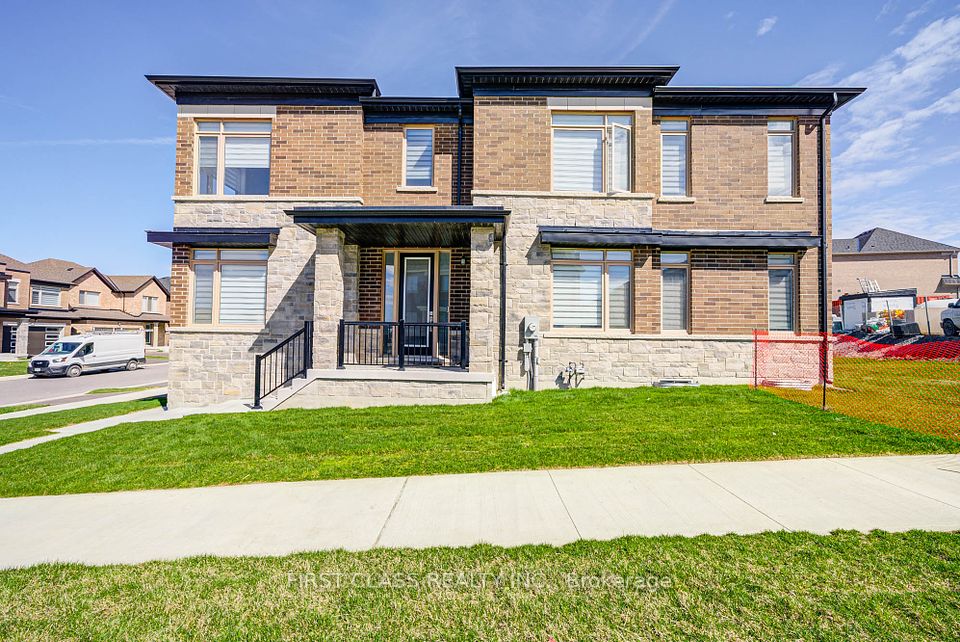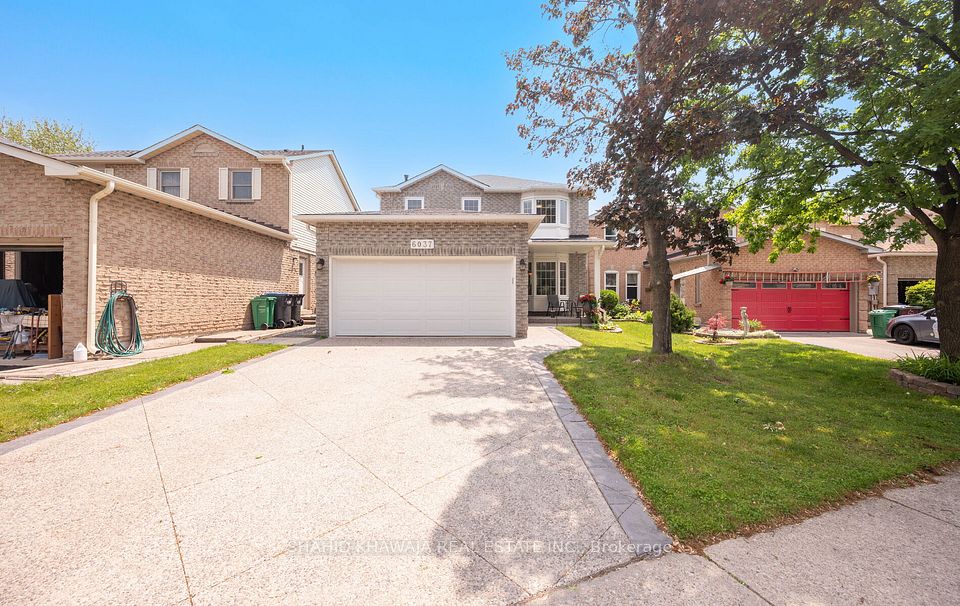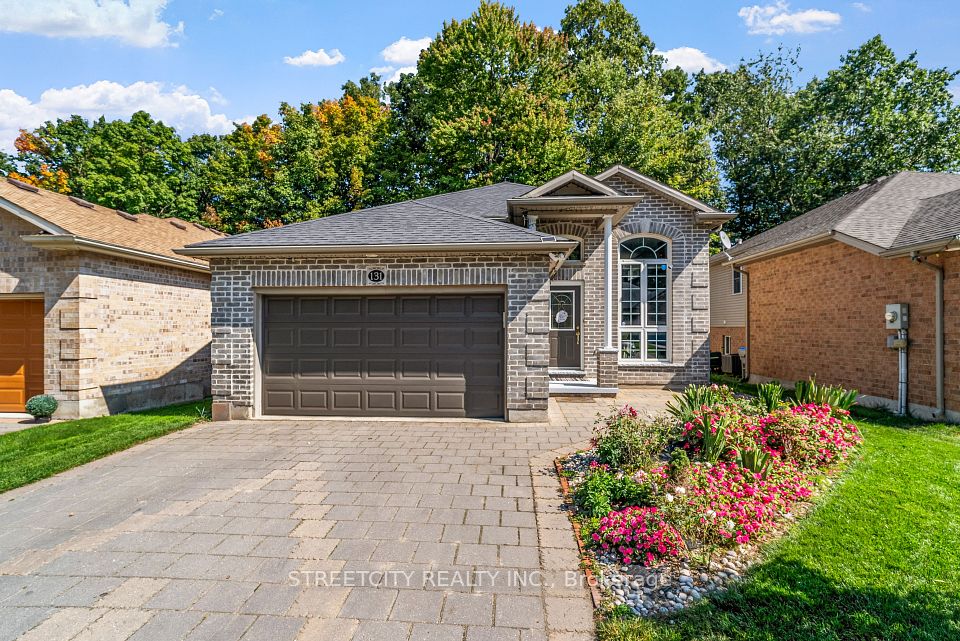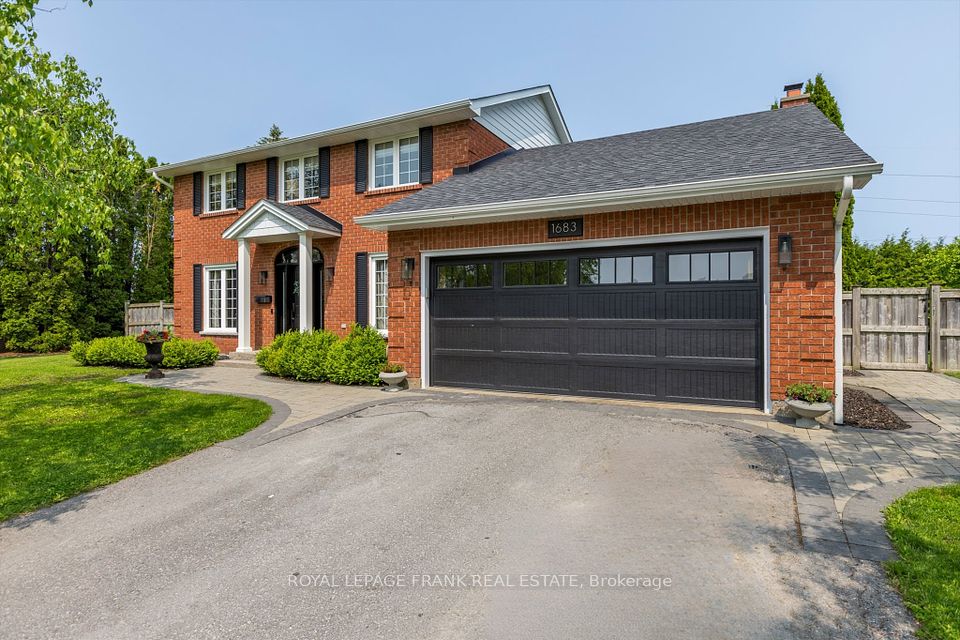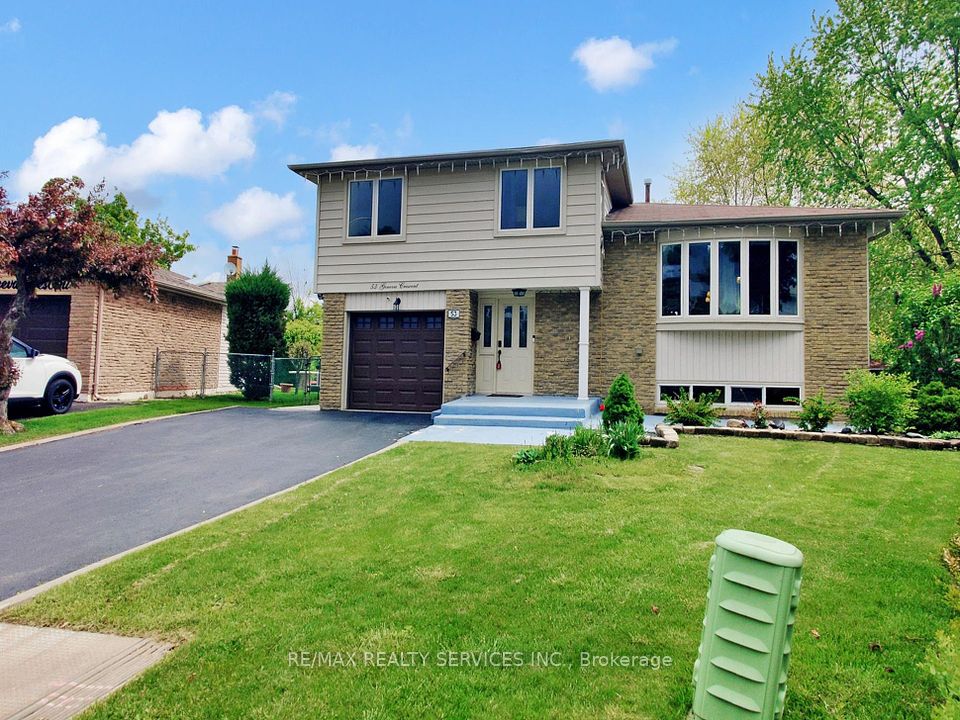
$1,099,800
5 Pietrowski Drive, Georgina, ON L4P 0J7
Virtual Tours
Price Comparison
Property Description
Property type
Detached
Lot size
N/A
Style
2-Storey
Approx. Area
N/A
Room Information
| Room Type | Dimension (length x width) | Features | Level |
|---|---|---|---|
| Family Room | 18 x 13 m | Hardwood Floor, Combined w/Dining, Open Concept | Main |
| Kitchen | 12.8 x 13.2 m | Hardwood Floor, Combined w/Living, W/O To Yard | Main |
| Breakfast | 12.8 x 10 m | Hardwood Floor, Gas Fireplace, Large Window | Main |
| Bedroom 4 | 10.6 x 11.8 m | Closet, Large Window, Broadloom | Second |
About 5 Pietrowski Drive
S-T-U-N-N-I-N-G new Georgina Heights beauty by Treasure Hill Homes tucked away on the perfect lot featuring open concept floor plan with no wasted space boasting $$$ in builder upgrades! Double door grand entry with huge foyer| Rough-in central vacuum system| 9ft smooth ceilings| Upgraded interior shaker style doors| Upgraded bathroom tiles| Frameless glass enclosed en-suite shower| Spacious main floor laundry room with Garage entry| Upgraded oak stairs with painted pickets| Main floor hardwood floors| Family Room w/Gas fireplace| Upgraded kitchen with extended cabinets, pot lights, S/S appliances (Gas Stove), quartz counters with overhang| Rough-in bathroom in unspoiled basement with high ceilings| Deep fully fenced backyard| Upper level featuring 4 spacious bedrooms, primary with upgraded 5 pc ensuite bathroom & large his& hers walk-in closets| 7 Year Tarion Warranty! Friendly family orientated new sub-division consisting of only 450 detached homes. Short walk to Lake Simcoe, Marina's, Grocery stores, Schools,Restaurants, short drive to ROC, Walmart, Brand new Community Centre, Major HWY's and everything this amazing new community has to offer!
Home Overview
Last updated
Mar 10
Virtual tour
None
Basement information
Full, Unfinished
Building size
--
Status
In-Active
Property sub type
Detached
Maintenance fee
$N/A
Year built
--
Additional Details
MORTGAGE INFO
ESTIMATED PAYMENT
Location
Some information about this property - Pietrowski Drive

Book a Showing
Find your dream home ✨
I agree to receive marketing and customer service calls and text messages from homepapa. Consent is not a condition of purchase. Msg/data rates may apply. Msg frequency varies. Reply STOP to unsubscribe. Privacy Policy & Terms of Service.






