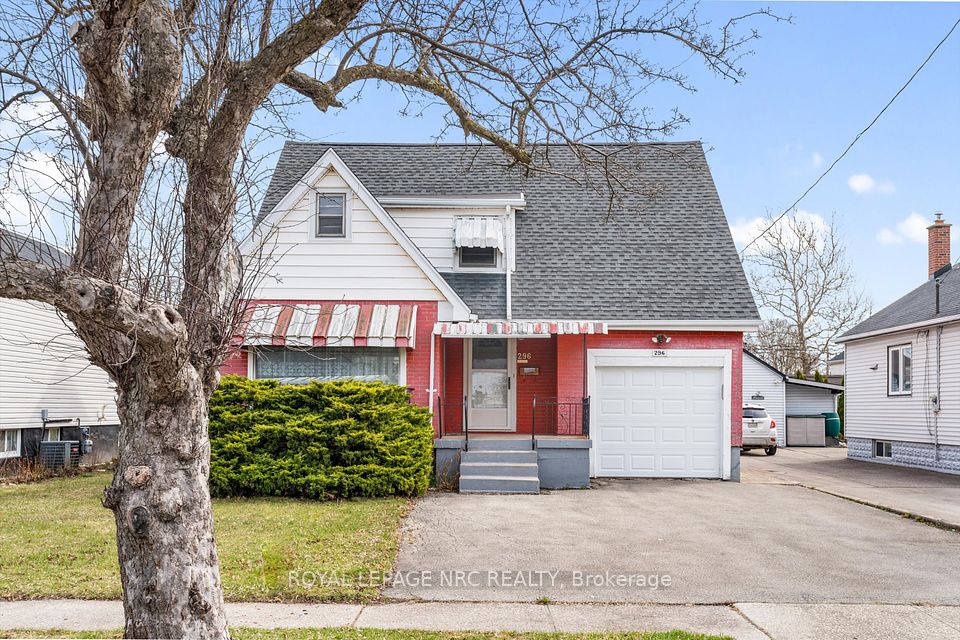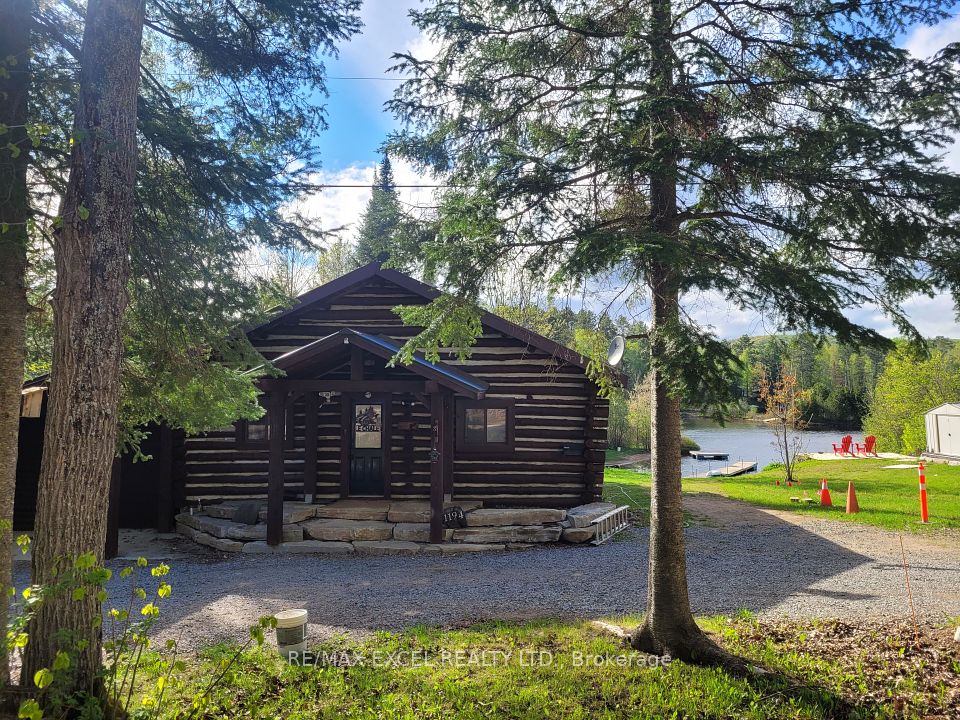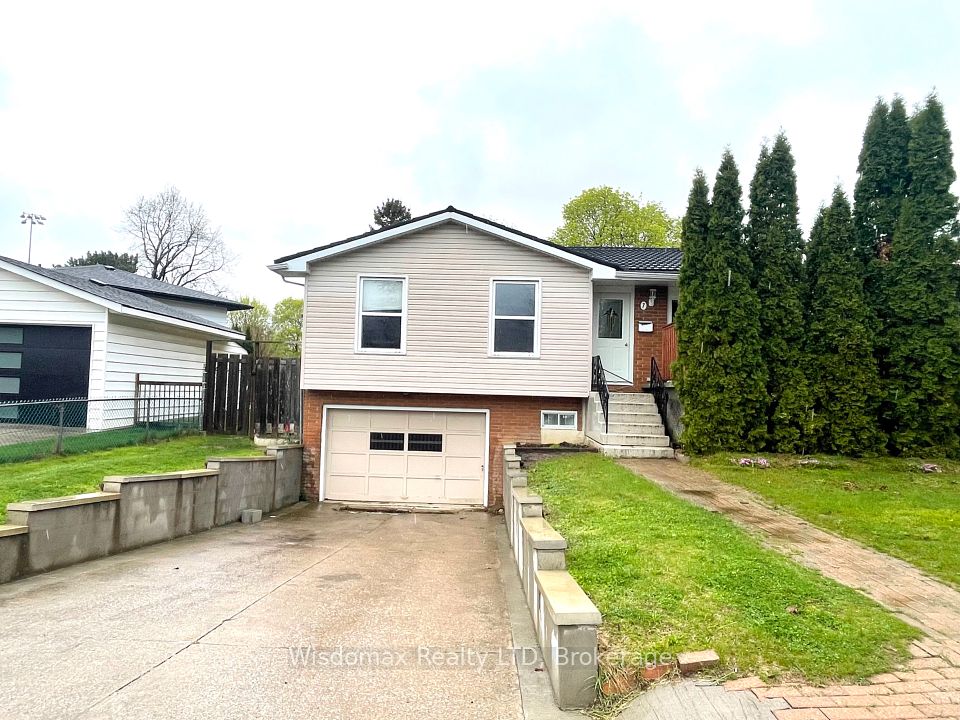
$599,000
5 Perth Street, Rideau Lakes, ON K0G 1V0
Virtual Tours
Price Comparison
Property Description
Property type
Detached
Lot size
N/A
Style
Bungalow
Approx. Area
N/A
About 5 Perth Street
With over 1900 square feet of finished living space on the main level and over 1400 on the lower level, your growing pains are over! Start packing, this home is perfect for the growing family. Located in the beautiful waterfront Village of Portland, this home is only 2 blocks to public access on Big Rideau Lake! Tucked away on a private cul-de-sac location, your privacy is assured on this oversized town lot. With a large paved drive, double attached garage, fully finished basement and great deck and yard for entertaining, you'll never want to leave home! Fibre internet service and established office spaces within, working from home will be a breeze. The main level boasts a dramatic kitchen space with new cabinetry that is the focal point of the home capturing an open concept for casual living. 3 spacious bedrooms, family bath, home office space, main floor laundry, sunny dining room including a master suite with full bath and walk in closet encompass the main level. There is handy access to the back deck where a relaxing hot tub is privately situated on the newer deck. Downstairs you will find a huge family room for the kids and several finished rooms ideal for office/ guest rooms/ exercise areas as well as another bathroom. Propane heating with central air. If you're searching for the ideal home for your growing family in a vibrant waterfront community, make sure you book your visit soon! Portland offers 3 restaurants, bank, post office, grocery store, public beach, library, LCBO , two marinas, all within walking distance. Easy commute to Ottawa or Kingston. BONUS! Seller will be installing new septic system scheduled for end of July/beginning of August.
Home Overview
Last updated
Jul 14
Virtual tour
None
Basement information
Finished, Full
Building size
--
Status
In-Active
Property sub type
Detached
Maintenance fee
$N/A
Year built
2024
Additional Details
MORTGAGE INFO
ESTIMATED PAYMENT
Location
Some information about this property - Perth Street

Book a Showing
Find your dream home ✨
I agree to receive marketing and customer service calls and text messages from homepapa. Consent is not a condition of purchase. Msg/data rates may apply. Msg frequency varies. Reply STOP to unsubscribe. Privacy Policy & Terms of Service.






